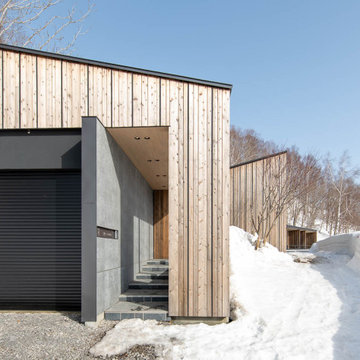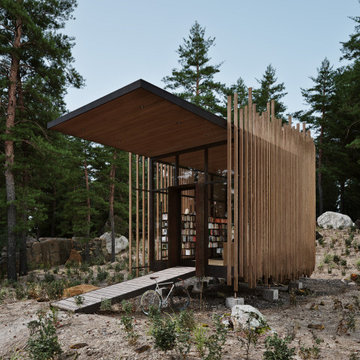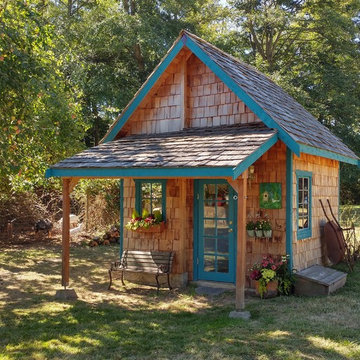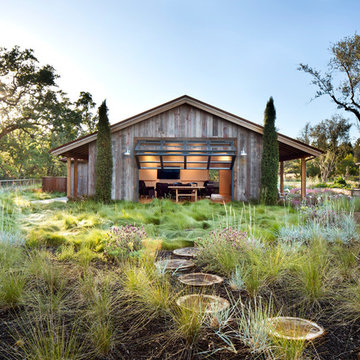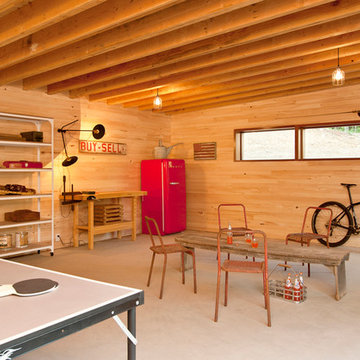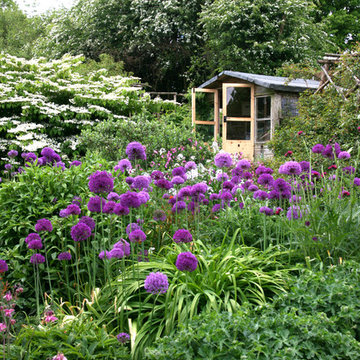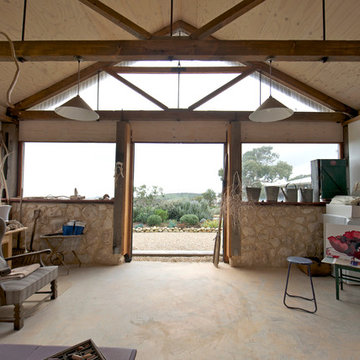5 129 foton på rustik garage och förråd
Sortera efter:
Budget
Sortera efter:Populärt i dag
21 - 40 av 5 129 foton
Artikel 1 av 2
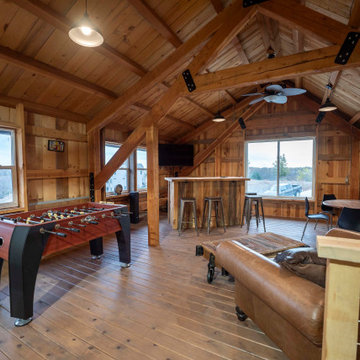
Exterior post and beam two car garage with storage space and loft overhead
Idéer för att renovera ett stort rustikt fristående tvåbils kontor, studio eller verkstad
Idéer för att renovera ett stort rustikt fristående tvåbils kontor, studio eller verkstad
Hitta den rätta lokala yrkespersonen för ditt projekt
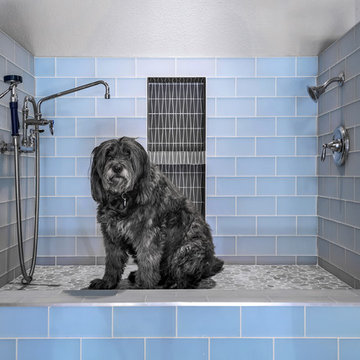
Brad Scott Photography
Idéer för att renovera en stor rustik tillbyggd trebils garage och förråd
Idéer för att renovera en stor rustik tillbyggd trebils garage och förråd
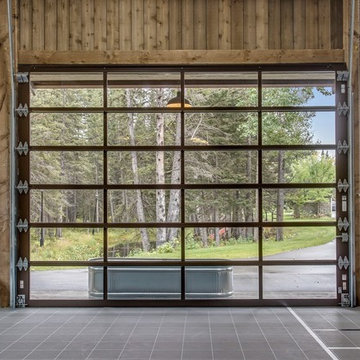
Zoon Media
Idéer för att renovera ett mycket stort rustikt fristående fyrbils kontor, studio eller verkstad
Idéer för att renovera ett mycket stort rustikt fristående fyrbils kontor, studio eller verkstad

A wide open lawn provided the perfect setting for a beautiful backyard barn. The home owners, who are avid gardeners, wanted an indoor workshop and space to store supplies - and they didn’t want it to be an eyesore. During the contemplation phase, they came across a few barns designed by a company called Country Carpenters and fell in love with the charm and character of the structures. Since they had worked with us in the past, we were automatically the builder of choice!
Country Carpenters sent us the drawings and supplies, right down to the pre-cut lengths of lumber, and our carpenters put all the pieces together. In order to accommodate township rules and regulations regarding water run-off, we performed the necessary calculations and adjustments to ensure the final structure was built 6 feet shorter than indicated by the original plans.
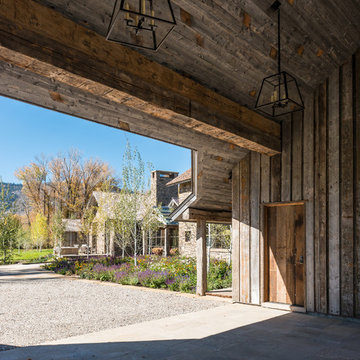
Photo Credit: JLF Architecture
Inspiration för en stor rustik tillbyggd tvåbils carport
Inspiration för en stor rustik tillbyggd tvåbils carport
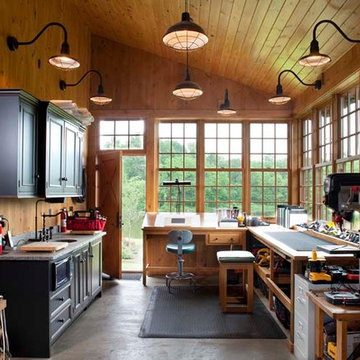
This log home features a large workshop room with lots of nature light and rustic wall & ceiling fixtures.
Foto på ett stort rustikt tillbyggt kontor, studio eller verkstad
Foto på ett stort rustikt tillbyggt kontor, studio eller verkstad
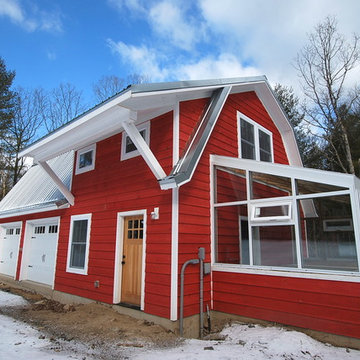
2 bay garage with greenhouse and storage loft.
Inredning av en rustik garage och förråd
Inredning av en rustik garage och förråd
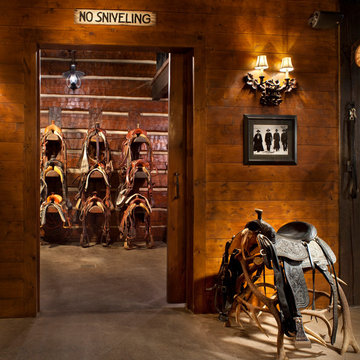
This project was designed to accommodate the client’s wish to have a traditional and functional barn that could also serve as a backdrop for social and corporate functions. Several years after it’s completion, this has become just the case as the clients routinely host everything from fundraisers to cooking demonstrations to political functions in the barn and outdoor spaces. In addition to the barn, Axial Arts designed an indoor arena, cattle & hay barn, and a professional grade equipment workshop with living quarters above it. The indoor arena includes a 100′ x 200′ riding arena as well as a side space that includes bleacher space for clinics and several open rail stalls. The hay & cattle barn is split level with 3 bays on the top level that accommodates tractors and front loaders as well as a significant tonnage of hay. The lower level opens to grade below with cattle pens and equipment for breeding and calving. The cattle handling systems and stocks both outside and inside were designed by Temple Grandin- renowned bestselling author, autism activist, and consultant to the livestock industry on animal behavior. This project was recently featured in Cowboy & Indians Magazine. As the case with most of our projects, Axial Arts received this commission after being recommended by a past client.
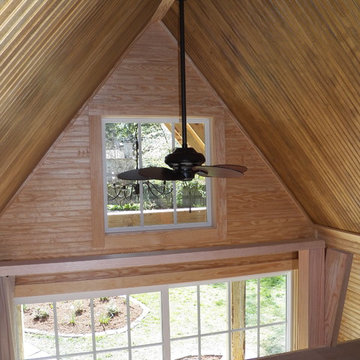
Virginia Tradition Builders LLC
Exempel på ett rustikt fristående trädgårdsskjul
Exempel på ett rustikt fristående trädgårdsskjul
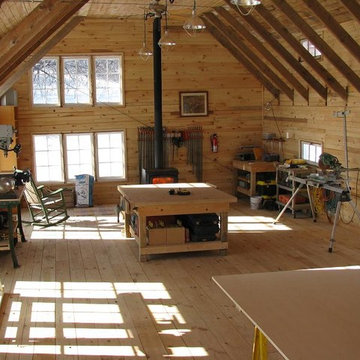
The barn was saved and given a new life as a workshop and community movie and dance hall.
Idéer för en rustik garage och förråd
Idéer för en rustik garage och förråd
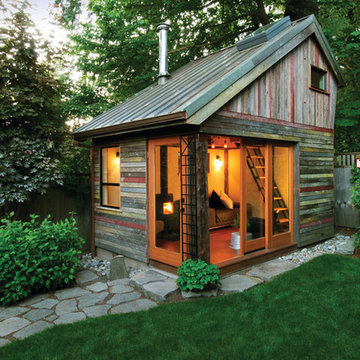
These homeowners added a great flexible space by adding this great little unit in the back yard. Is it a studio? An office? A guest room? All of these and more! The interior opens directly into the back yard and garden by using Krown Lab's ROB ROY sliding barn door hardware on a wall of moveable windows. By designing in this flexibility they really blend the line between living spaces and bring the outdoors in.
5 129 foton på rustik garage och förråd
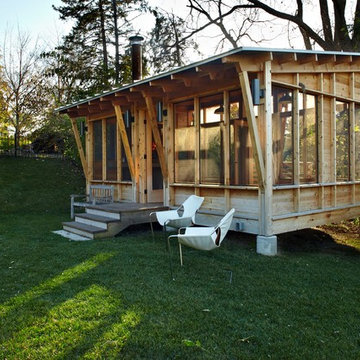
Project by Home Tailors Building & Remodeling + M.Valdes Architects
Photos by George Heinrich Photography
Idéer för ett rustikt gästhus
Idéer för ett rustikt gästhus
2
