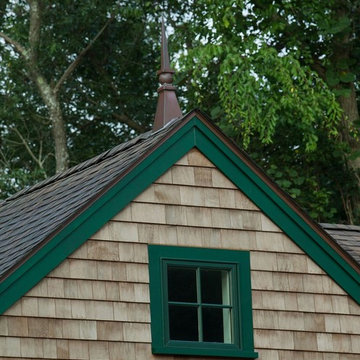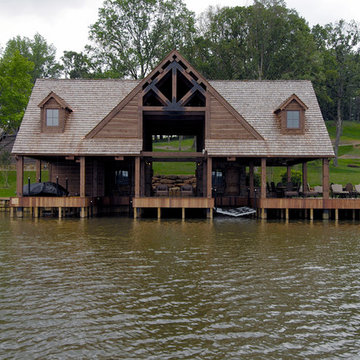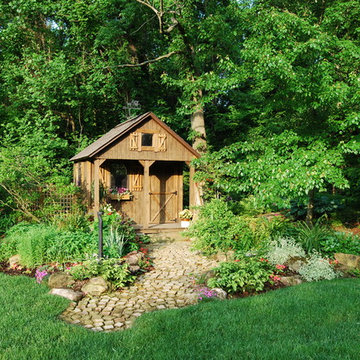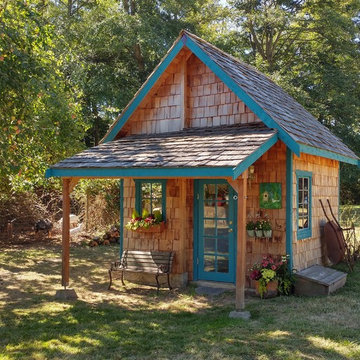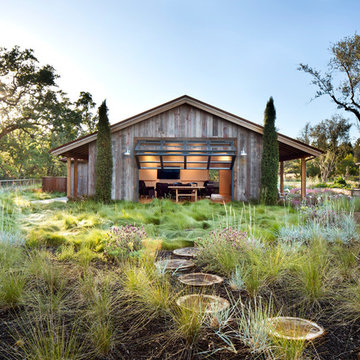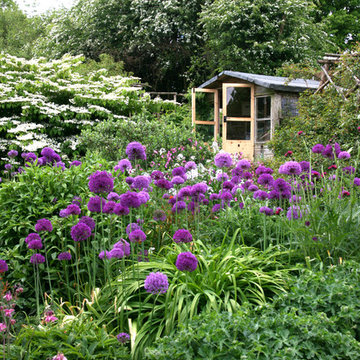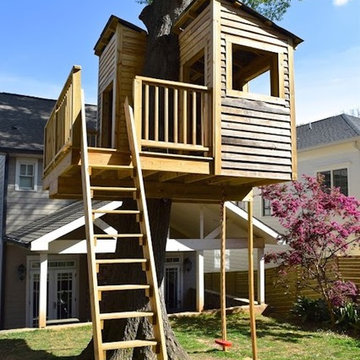650 foton på rustik grön garage och förråd
Sortera efter:
Budget
Sortera efter:Populärt i dag
1 - 20 av 650 foton
Artikel 1 av 3
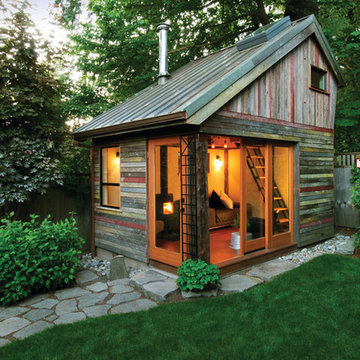
These homeowners added a great flexible space by adding this great little unit in the back yard. Is it a studio? An office? A guest room? All of these and more! The interior opens directly into the back yard and garden by using Krown Lab's ROB ROY sliding barn door hardware on a wall of moveable windows. By designing in this flexibility they really blend the line between living spaces and bring the outdoors in.
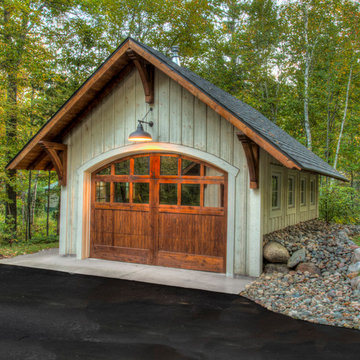
Rustik inredning av en mellanstor fristående enbils garage och förråd
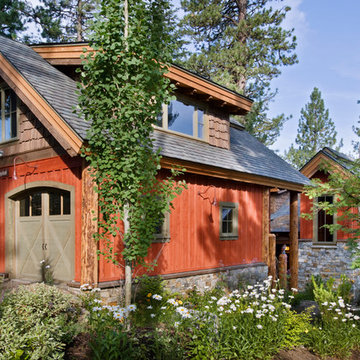
This beautiful lakefront home designed by MossCreek features a wide range of design elements that work together perfectly. From it's Arts and Craft exteriors to it's Cowboy Decor interior, this ultimate lakeside cabin is the perfect summer retreat.
Designed as a place for family and friends to enjoy lake living, the home has an open living main level with a kitchen, dining room, and two story great room all sharing lake views. The Master on the Main bedroom layout adds to the livability of this home, and there's even a bunkroom for the kids and their friends.
Expansive decks, and even an upstairs "Romeo and Juliet" balcony all provide opportunities for outdoor living, and the two-car garage located in front of the home echoes the styling of the home.
Working with a challenging narrow lakefront lot, MossCreek succeeded in creating a family vacation home that guarantees a "perfect summer at the lake!". Photos: Roger Wade
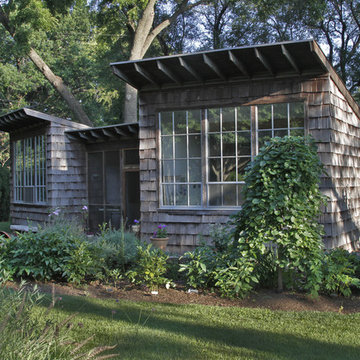
An art studio and wood shop for an artistic couple.
Exempel på ett mellanstort rustikt fristående kontor, studio eller verkstad
Exempel på ett mellanstort rustikt fristående kontor, studio eller verkstad
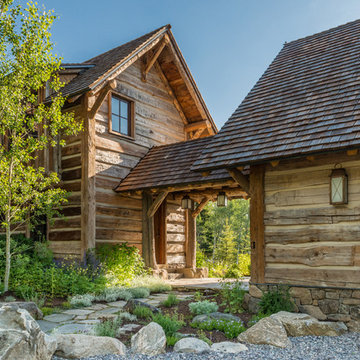
Peter Zimmerman Architects // Peace Design // Audrey Hall Photography
Idéer för rustika fristående garager och förråd
Idéer för rustika fristående garager och förråd
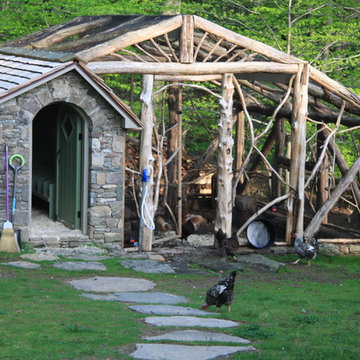
Conte & Conte, LLC landscape architects and designers work with clients located in Connecticut & New York (Greenwich, Belle Haven, Stamford, Darien, New Canaan, Fairfield, Southport, Rowayton, Manhattan, Larchmont, Bedford Hills, Armonk, Massachusetts)
Landscape Construction Completed by Fairfield House & Garden Company
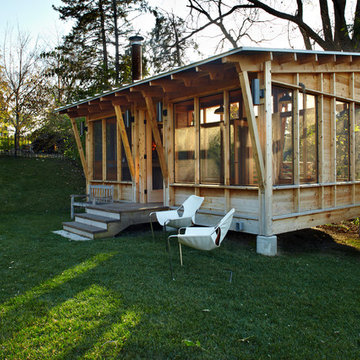
Photo Credit: George Heinrich
Idéer för att renovera en rustik garage och förråd
Idéer för att renovera en rustik garage och förråd
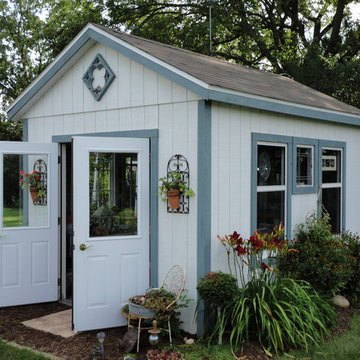
A quaint garden shed in the backyard provides this family with a place to store tools and plants.
Exempel på ett rustikt trädgårdsskjul
Exempel på ett rustikt trädgårdsskjul
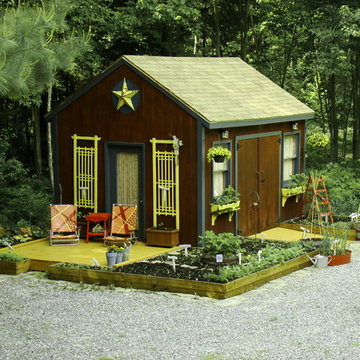
We transformed our lonely shed, abandoned at the edge of a gravel driveway into a food source and cozy retreat from the summer sun.
Photo by Robin Amorello, CKD CAPS
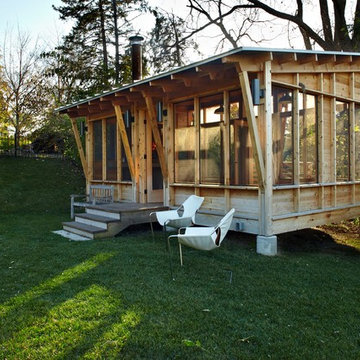
Project by Home Tailors Building & Remodeling + M.Valdes Architects
Photos by George Heinrich Photography
Idéer för ett rustikt gästhus
Idéer för ett rustikt gästhus
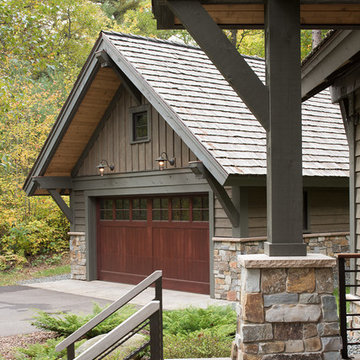
Scott Amundson Photography
Inspiration för en rustik garage och förråd
Inspiration för en rustik garage och förråd
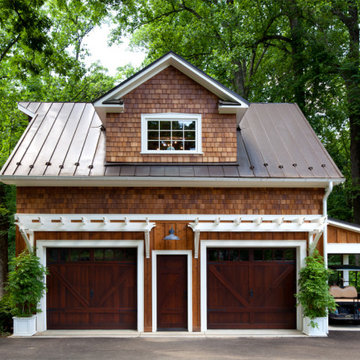
Straight on exterior view of rustic garage showing dark wood garage door and entry door, medium wood board-and-batten siding and random width cedar shake siding, painted white PVC trellis, and dormer window on gabled roof.
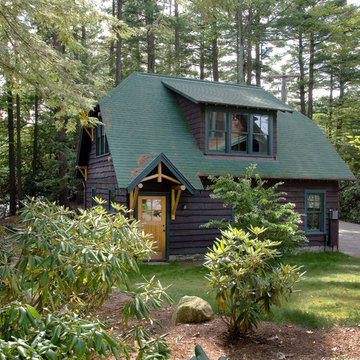
Photographer: Philip Jenson-Carter
Rustik inredning av ett fristående tvåbils kontor, studio eller verkstad
Rustik inredning av ett fristående tvåbils kontor, studio eller verkstad
650 foton på rustik grön garage och förråd
1
