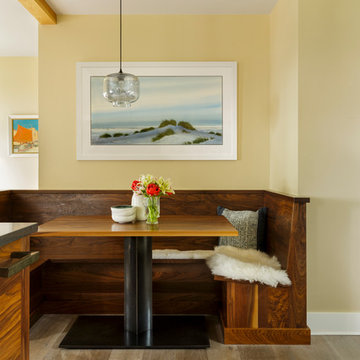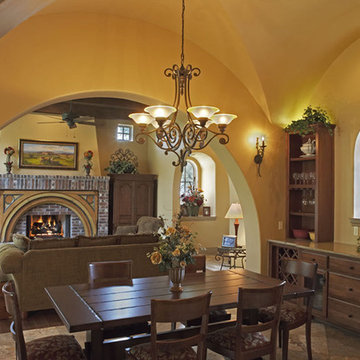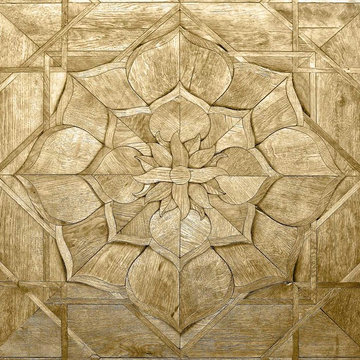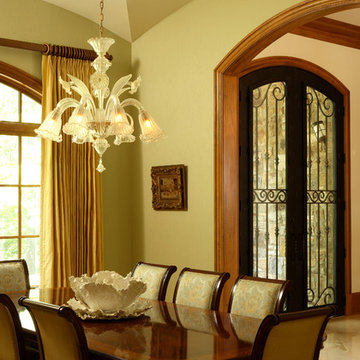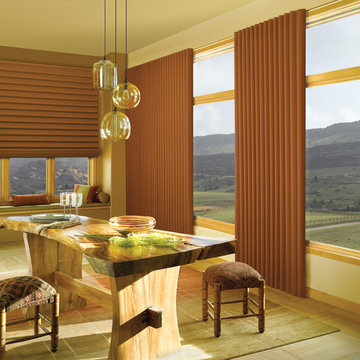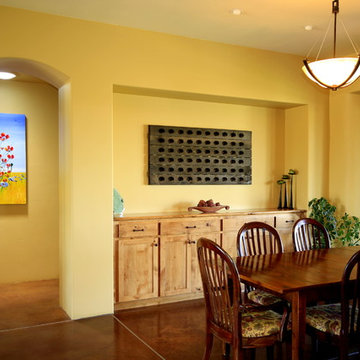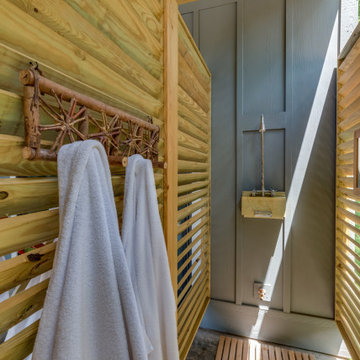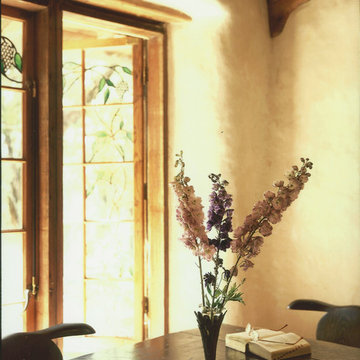131 foton på rustik gul matplats
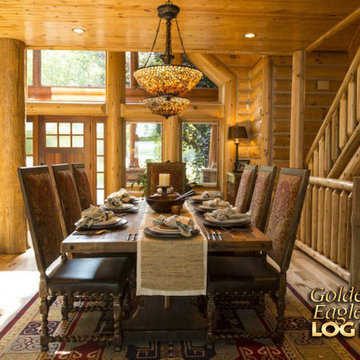
For more info on this home such as prices, floor plan, go to www.goldeneagleloghomes.com
Bild på en stor rustik matplats
Bild på en stor rustik matplats

Olin Redmon Photography
Foto på en liten rustik separat matplats, med beige väggar och mellanmörkt trägolv
Foto på en liten rustik separat matplats, med beige väggar och mellanmörkt trägolv
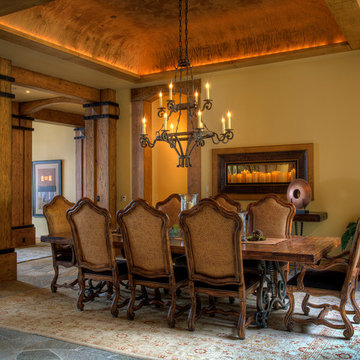
Kasinger-Mastel
Foto på en stor rustik separat matplats, med beige väggar och mörkt trägolv
Foto på en stor rustik separat matplats, med beige väggar och mörkt trägolv
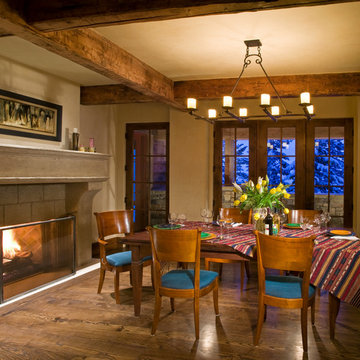
Gibeon Photography
Idéer för stora rustika separata matplatser, med mellanmörkt trägolv, en standard öppen spis och beige väggar
Idéer för stora rustika separata matplatser, med mellanmörkt trägolv, en standard öppen spis och beige väggar
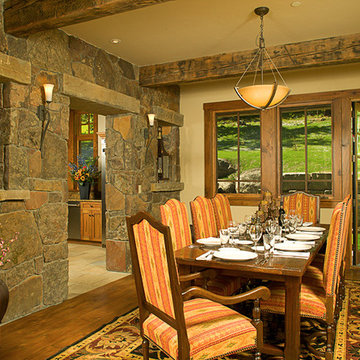
During initial talks for Lot 171, it was decided that there were certain steps that were very important to consider. The environment was to be protected, and when possible, enhanced. There was to be reduction in typical residential operating costs, while incorporating technologies that promote productivity in the home by internal and external networking. The building was to be engrained into the surrounding site, with materials that create a sense of permanence.
Recycled elements were used throughout the building, as well as energy efficient windows, ground source heat pumps, and Sterling engines for backup power. Local stone is used for the exterior, as well as existing boulders for landscaping.
This project is based on the two-pod system, with the Guest Residence separated from the Main Residence. The driveway is designed to meander through the existing old growth trees on the site, and under the Guest Residence, which creates a sense of entry. The Main Residence’s focal point is an old corn crib, clad in local stone at the base and recycled barn wood at the top. Inspired by the old growth on the site, four oversized stone piers frame the entry, continuing up to wood columns that are topped off with a roof canopy overhead.
Photo by Karl Neumann
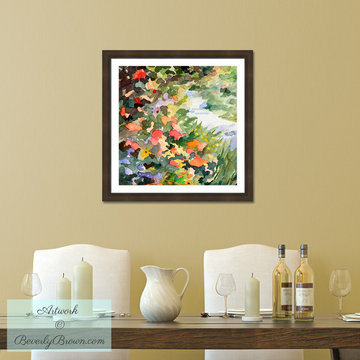
French provincial style dining room featuring a vibrant museum-quality print of an original watercolor painting of Monet's garden in Giverny, France by contemporary artist, Beverly Brown. This print is available in a choice of sizes (up to 48") and materials (framed or unframed on fine art paper; stretched canvas; metal or acrylic). Ready to ship in 2-3 business days. Risk-free 30-day refund policy. International shipping and trade discounts are available. Priced from $37. Artwork © Beverly Brown
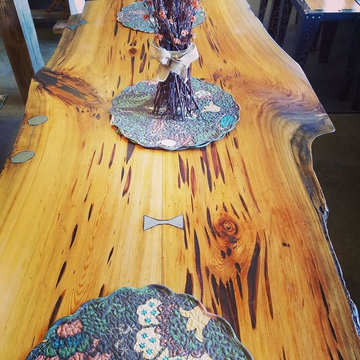
Idéer för att renovera en mellanstor rustik separat matplats, med betonggolv och grått golv

軽井沢 からまつの家|菊池ひろ建築設計室
撮影 佐藤振一
Exempel på ett rustikt kök med matplats, med vita väggar, ljust trägolv och beiget golv
Exempel på ett rustikt kök med matplats, med vita väggar, ljust trägolv och beiget golv
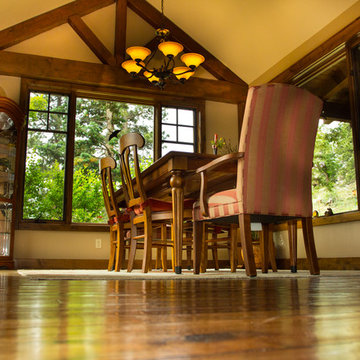
Inspiration för en mellanstor rustik separat matplats, med beige väggar, mellanmörkt trägolv och brunt golv
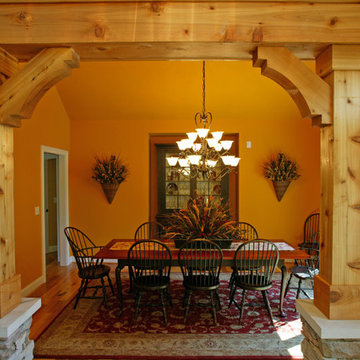
Custom Homes, Cincinnati, Ohio, Robert Lucke Group, Long Cove, communities, Mason, Ohio, Luxury Homes, Ranch, craftsman, modern, contemporary
Inspiration för en rustik matplats
Inspiration för en rustik matplats
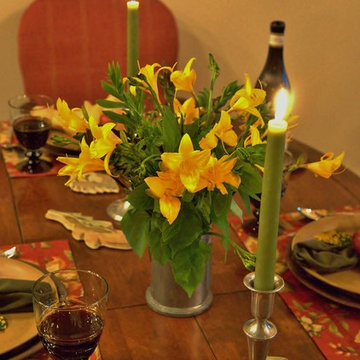
Carolyn Bates Photography
Inspiration för en mellanstor rustik matplats med öppen planlösning, med mörkt trägolv
Inspiration för en mellanstor rustik matplats med öppen planlösning, med mörkt trägolv
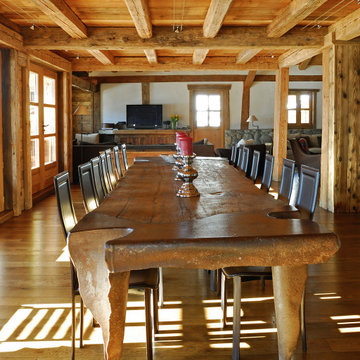
Cette ancienne ferme du début du 20ème siècle dans la montagne de Haute -Savoie a besoin d’être agrandie et de se moderniser pour accueillir ses occupants.
Il s’agit initialement d’un beau corps de ferme pour lequel nous réalisons des travaux d’extension au sol et en hauteur puis tous ses aménagements intérieurs.
Pour correspondre à la demande des clients, nous leur proposons des plans pour :
• La rehausse d’un étage
• L’extension d’un tiers de la largeur du bâtiment
• L’aménagement intérieur de leur nouvel espace de façon moderne et chaleureuse
Un point essentiel avant la réalisation des travaux a été de réfléchir à la meilleure isolation possible pour les nouveaux espaces ainsi que l’optimisation énergétique sur l’existant. PF construction 1943 est certifiée RGE ce qui nous permet d’être efficace pour proposer des solutions adaptées pour améliorer l’isolation et la performance énergétique sur ce projet en Haute-Savoie.
Pour initier des travaux d’extension en montagne sur d’anciennes bâtisses, nous avons travaillé en collaboration avec un bureau technique d’infiltrométrie et un bureau d’étude structure.
Le cabinet d’architecture partenaire de notre entreprise a réalisé les cotes et les plans pour obtenir le permis de construire.
Pour l’aménagement extérieur et intérieur, notre expertise sur le bois nous permet de nous entourer des meilleurs fournisseurs et des artisans compétents pour la réalisation des travaux de second œuvre et de finitions.
Avec l’agrandissement en largeur et en hauteur, le gain de place est considérable. L’ensemble se marie parfaitement à l’environnement de Carroz d’Arâches.
Pour des conseils pour la rénovation complète et l’extension de votre chalet ou de votre corps de ferme, n’hésitez pas à nous contacter.
131 foton på rustik gul matplats
1
