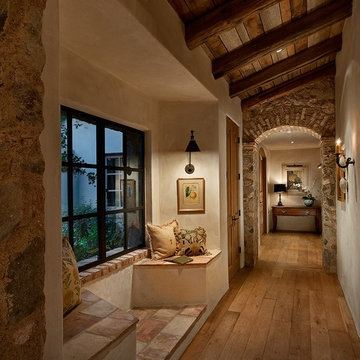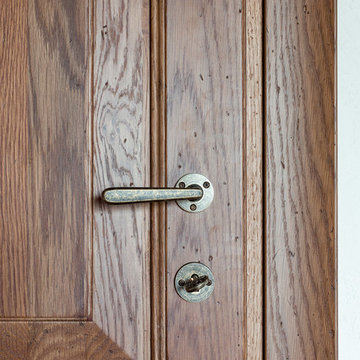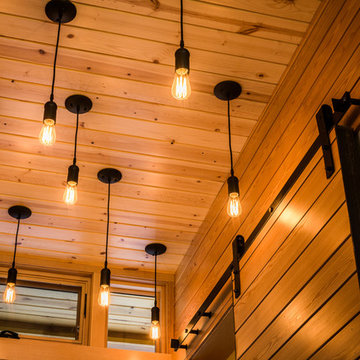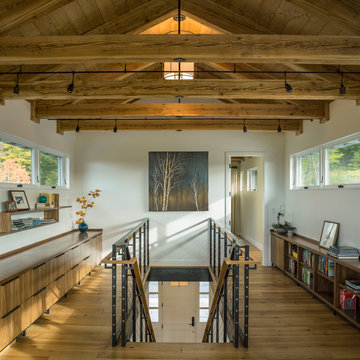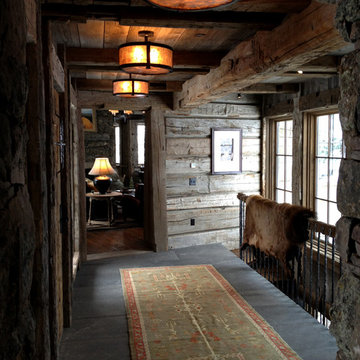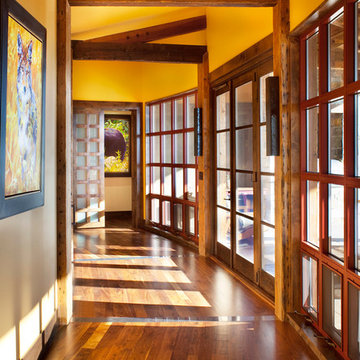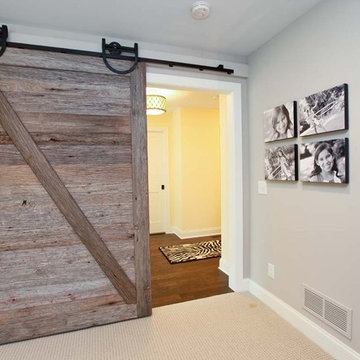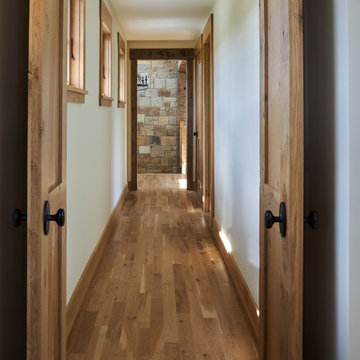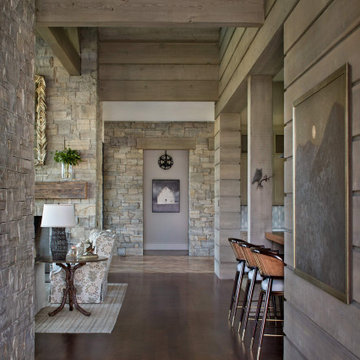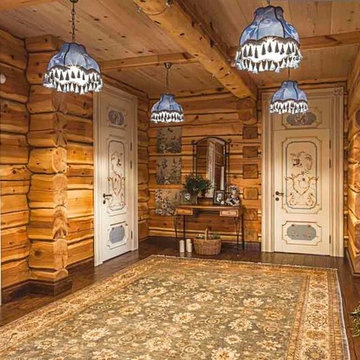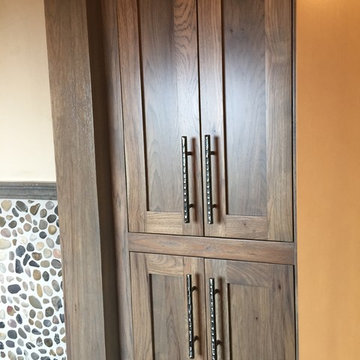Hall
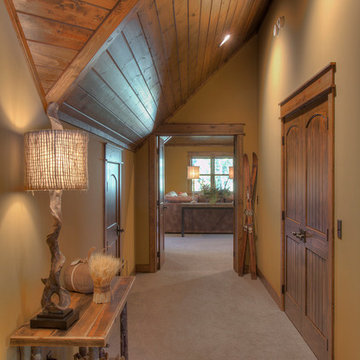
Inredning av en rustik hall, med beige väggar, heltäckningsmatta och grått golv
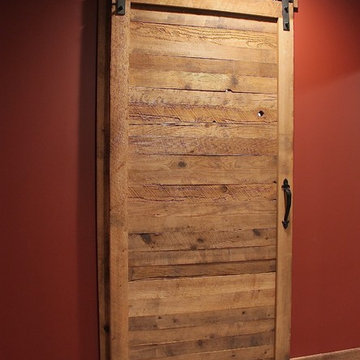
Inspiration för mellanstora rustika hallar, med röda väggar, betonggolv och brunt golv
Hitta den rätta lokala yrkespersonen för ditt projekt
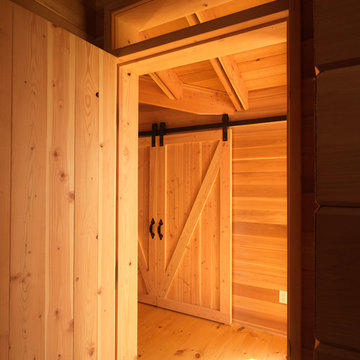
Barn door cleverly conceals a laundry room.
Foto på en rustik hall, med mellanmörkt trägolv
Foto på en rustik hall, med mellanmörkt trägolv

A European-California influenced Custom Home sits on a hill side with an incredible sunset view of Saratoga Lake. This exterior is finished with reclaimed Cypress, Stucco and Stone. While inside, the gourmet kitchen, dining and living areas, custom office/lounge and Witt designed and built yoga studio create a perfect space for entertaining and relaxation. Nestle in the sun soaked veranda or unwind in the spa-like master bath; this home has it all. Photos by Randall Perry Photography.

Photos by Whitney Kamman
Bild på en stor rustik hall, med bruna väggar, grått golv och skiffergolv
Bild på en stor rustik hall, med bruna väggar, grått golv och skiffergolv

Inredning av en rustik mycket stor hall, med vita väggar, skiffergolv och flerfärgat golv
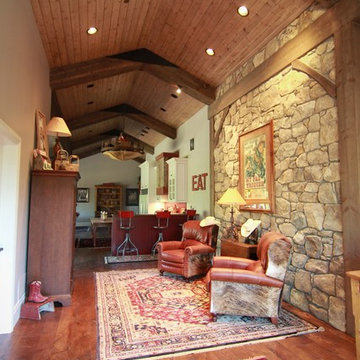
This home sits in the foothills of the Rocky Mountains in beautiful Jackson Wyoming. Natural elements like stone, wood and leather combined with a warm color palette give this barn apartment a rustic and inviting feel. The footprint of the barn is 36ft x 72ft leaving an expansive 2,592 square feet of living space in the apartment as well as the barn below. Custom touches were added by the client with the help of their builder and include a deck off the side of the apartment with a raised dormer roof, roll-up barn entry doors and various decorative details. These apartment models can accommodate nearly any floor plan design you like. Posts that are located every 12ft support the structure meaning that walls can be placed in any configuration and are non-load baring.
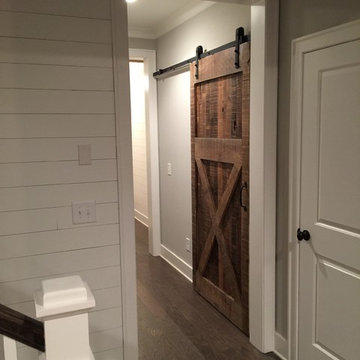
single rolling 3/4 X barn door
Inredning av en rustik stor hall, med grå väggar och mörkt trägolv
Inredning av en rustik stor hall, med grå väggar och mörkt trägolv

This hallway features 6x12 Manganese Saltillo tile and bullnose baseboard saltillo. The tile was purchased presealed, installed and topcoat sealed with TerraNano sealer - from Rustico Tile and Stone, installed by Melray Corporation.
The herringbone tile pattern is framed with 6x12 manganese spanish tile.
Futher down the hallway, under the vaulted ceiling, is a transition area using Fleur de Lis Saltillo tile in the Manganese spanish tile finish. Other transition spaces include a broken tile mosaic.
Drive up to practical luxury in this Hill Country Spanish Style home. The home is a classic hacienda architecture layout. It features 5 bedrooms, 2 outdoor living areas, and plenty of land to roam.
Classic materials used include:
Saltillo Tile - also known as terracotta tile, Spanish tile, Mexican tile, or Quarry tile
Cantera Stone - feature in Pinon, Tobacco Brown and Recinto colors
Copper sinks and copper sconce lighting
Travertine Flooring
Cantera Stone tile
Brick Pavers
Photos Provided by
April Mae Creative
aprilmaecreative.com
Tile provided by Rustico Tile and Stone - RusticoTile.com or call (512) 260-9111 / info@rusticotile.com
Construction by MelRay Corporation
7
