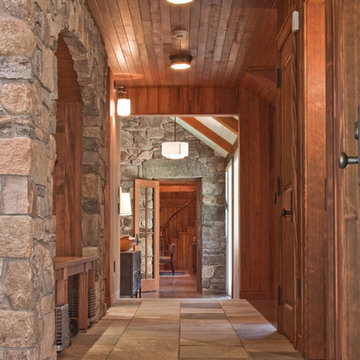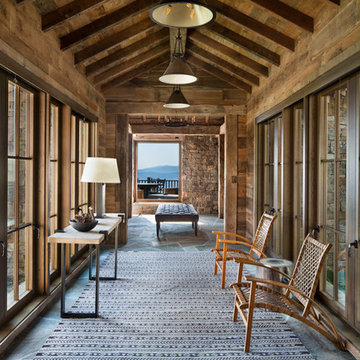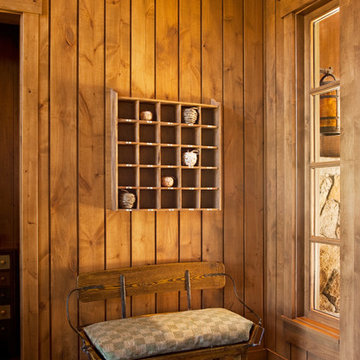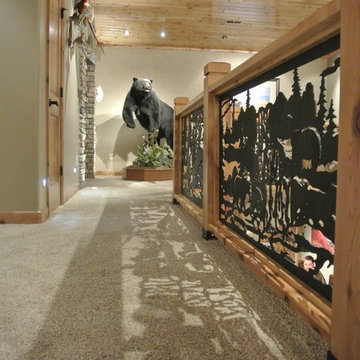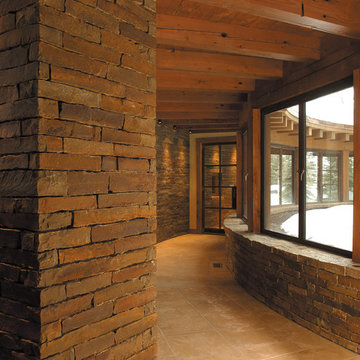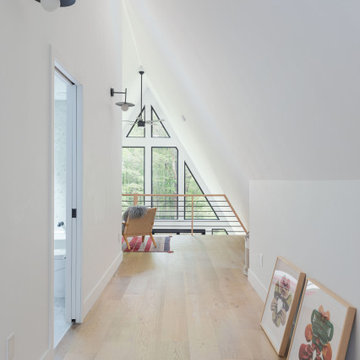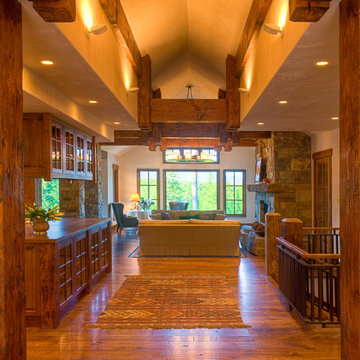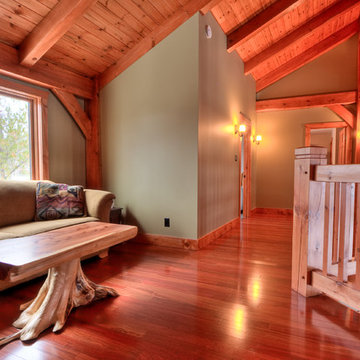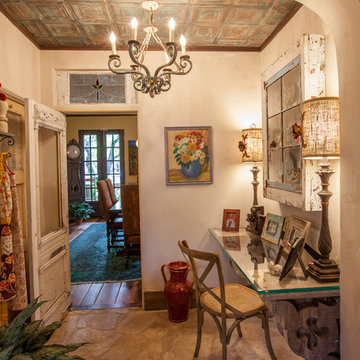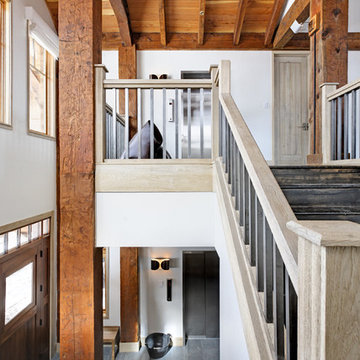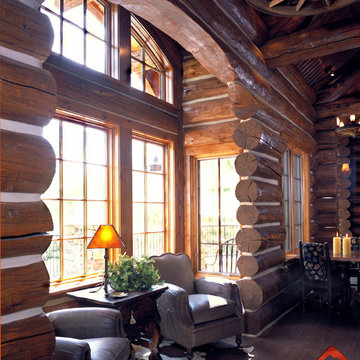7 233 foton på rustik hall
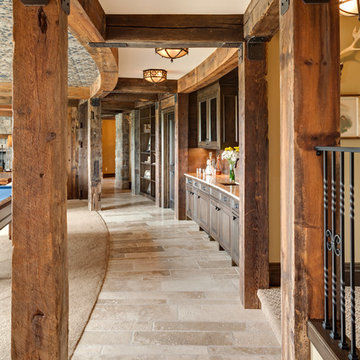
Weathered Antique Timbers Reclaimed bring a beautiful modern vintage look to your home.
Image via Landmark Photography
Exempel på en stor rustik hall, med beige väggar och kalkstensgolv
Exempel på en stor rustik hall, med beige väggar och kalkstensgolv
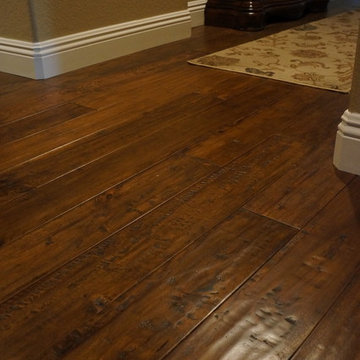
Inspiration för en mellanstor rustik hall, med bruna väggar, mörkt trägolv och brunt golv
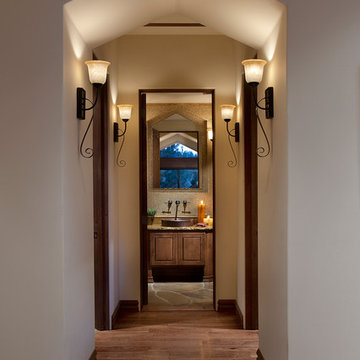
This homage to prairie style architecture located at The Rim Golf Club in Payson, Arizona was designed for owner/builder/landscaper Tom Beck.
This home appears literally fastened to the site by way of both careful design as well as a lichen-loving organic material palatte. Forged from a weathering steel roof (aka Cor-Ten), hand-formed cedar beams, laser cut steel fasteners, and a rugged stacked stone veneer base, this home is the ideal northern Arizona getaway.
Expansive covered terraces offer views of the Tom Weiskopf and Jay Morrish designed golf course, the largest stand of Ponderosa Pines in the US, as well as the majestic Mogollon Rim and Stewart Mountains, making this an ideal place to beat the heat of the Valley of the Sun.
Designing a personal dwelling for a builder is always an honor for us. Thanks, Tom, for the opportunity to share your vision.
Project Details | Northern Exposure, The Rim – Payson, AZ
Architect: C.P. Drewett, AIA, NCARB, Drewett Works, Scottsdale, AZ
Builder: Thomas Beck, LTD, Scottsdale, AZ
Photographer: Dino Tonn, Scottsdale, AZ
Hitta den rätta lokala yrkespersonen för ditt projekt
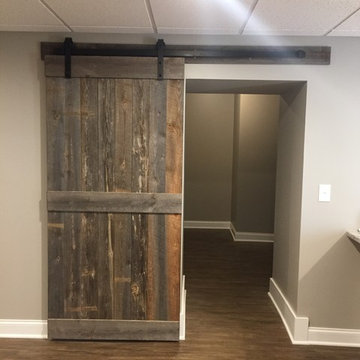
This project is in the final stages. The basement is finished with a den, bedroom, full bathroom and spacious laundry room. New living spaces have been created upstairs. The kitchen has come alive with white cabinets, new countertops, a farm sink and a brick backsplash. The mudroom was incorporated at the garage entrance with a storage bench and beadboard accents. Industrial and vintage lighting, a barn door, a mantle with restored wood and metal cabinet inlays all add to the charm of the farm house remodel. DREAM. BUILD. LIVE. www.smartconstructionhomes.com
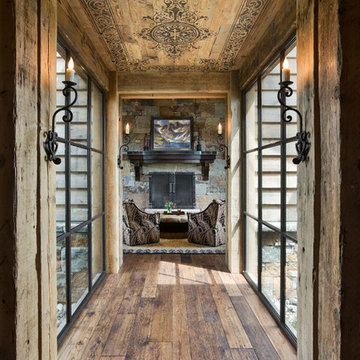
Double Arrow Residence by Locati Architects, Interior Design by Locati Interiors, Photography by Roger Wade
Inspiration för rustika hallar, med mörkt trägolv
Inspiration för rustika hallar, med mörkt trägolv
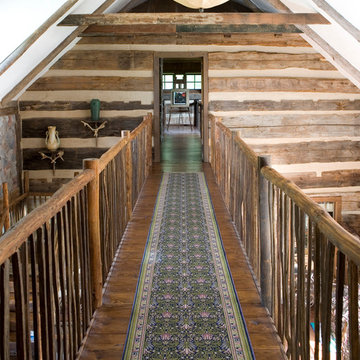
Envisioned as a country retreat for New York based clients, this collection of buildings was designed by MossCreek to meet the clients' wishes of using historical and antique structures. Serving as a country getaway, as well as a unique home for their art treasures, this was both an enjoyable and satisfying project for MossCreek and our clients. Photo by Bjorn Wallander.
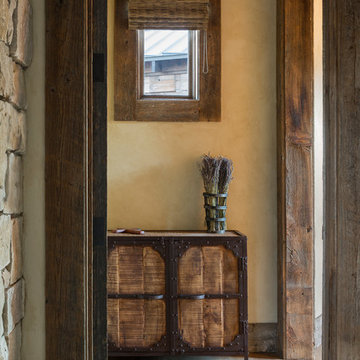
Andrew Pogue Photography
Rustik inredning av en hall, med beige väggar och mellanmörkt trägolv
Rustik inredning av en hall, med beige väggar och mellanmörkt trägolv
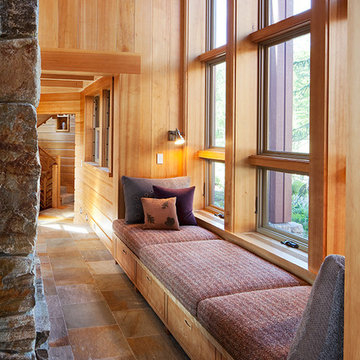
© Peter Lewitt Architectural Photography
Inredning av en rustik hall, med flerfärgat golv och klinkergolv i keramik
Inredning av en rustik hall, med flerfärgat golv och klinkergolv i keramik
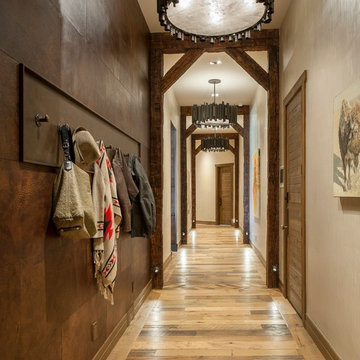
Bild på en stor rustik hall, med beige väggar, mellanmörkt trägolv och brunt golv
7 233 foton på rustik hall
8
