74 foton på rustik källare, med en spiselkrans i tegelsten
Sortera efter:
Budget
Sortera efter:Populärt i dag
1 - 20 av 74 foton

Friends and neighbors of an owner of Four Elements asked for help in redesigning certain elements of the interior of their newer home on the main floor and basement to better reflect their tastes and wants (contemporary on the main floor with a more cozy rustic feel in the basement). They wanted to update the look of their living room, hallway desk area, and stairway to the basement. They also wanted to create a 'Game of Thrones' themed media room, update the look of their entire basement living area, add a scotch bar/seating nook, and create a new gym with a glass wall. New fireplace areas were created upstairs and downstairs with new bulkheads, new tile & brick facades, along with custom cabinets. A beautiful stained shiplap ceiling was added to the living room. Custom wall paneling was installed to areas on the main floor, stairway, and basement. Wood beams and posts were milled & installed downstairs, and a custom castle-styled barn door was created for the entry into the new medieval styled media room. A gym was built with a glass wall facing the basement living area. Floating shelves with accent lighting were installed throughout - check out the scotch tasting nook! The entire home was also repainted with modern but warm colors. This project turned out beautiful!
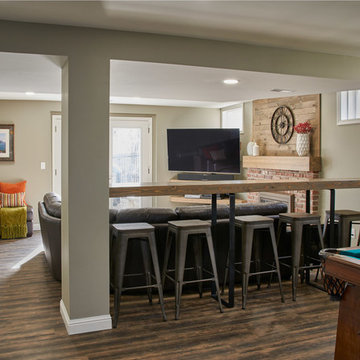
Photographer: Karen Palmer Photography
Rustik inredning av en stor källare ovan mark, med grå väggar, vinylgolv, en standard öppen spis, en spiselkrans i tegelsten och brunt golv
Rustik inredning av en stor källare ovan mark, med grå väggar, vinylgolv, en standard öppen spis, en spiselkrans i tegelsten och brunt golv

Once unfinished, now the perfect spot to watch a game/movie and relax by the fire.
Rustik inredning av en stor källare ovan mark, med grå väggar, vinylgolv, en standard öppen spis, en spiselkrans i tegelsten och brunt golv
Rustik inredning av en stor källare ovan mark, med grå väggar, vinylgolv, en standard öppen spis, en spiselkrans i tegelsten och brunt golv
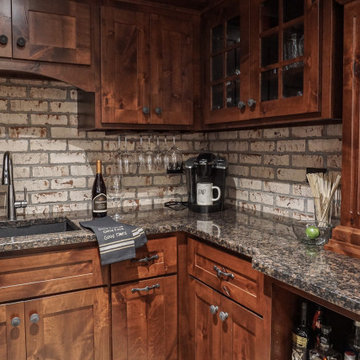
Exempel på en liten rustik källare ovan mark, med en hemmabar, vita väggar, ljust trägolv, en dubbelsidig öppen spis, en spiselkrans i tegelsten och grått golv
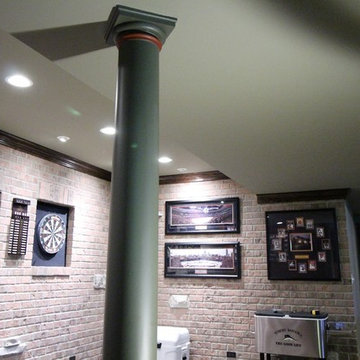
Brian Koch
Idéer för stora rustika källare utan ingång, med gröna väggar, ljust trägolv, en standard öppen spis och en spiselkrans i tegelsten
Idéer för stora rustika källare utan ingång, med gröna väggar, ljust trägolv, en standard öppen spis och en spiselkrans i tegelsten
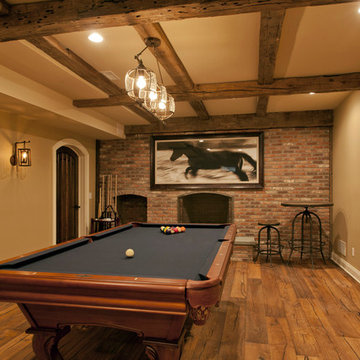
Doyle Coffin Architecture, LLC
+Dan Lenore, Photographer
Idéer för en stor rustik källare utan fönster, med beige väggar, mellanmörkt trägolv, en standard öppen spis och en spiselkrans i tegelsten
Idéer för en stor rustik källare utan fönster, med beige väggar, mellanmörkt trägolv, en standard öppen spis och en spiselkrans i tegelsten
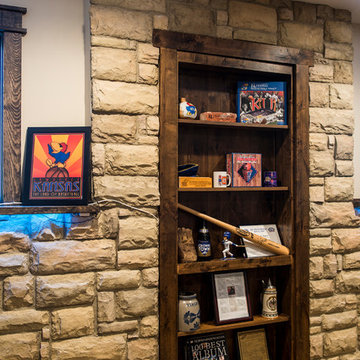
Rustic Style Basement Remodel with Bar - Photo Credits Kristol Kumar Photography
Exempel på en stor rustik källare utan ingång, med beige väggar, en öppen hörnspis, en spiselkrans i tegelsten, heltäckningsmatta och beiget golv
Exempel på en stor rustik källare utan ingång, med beige väggar, en öppen hörnspis, en spiselkrans i tegelsten, heltäckningsmatta och beiget golv
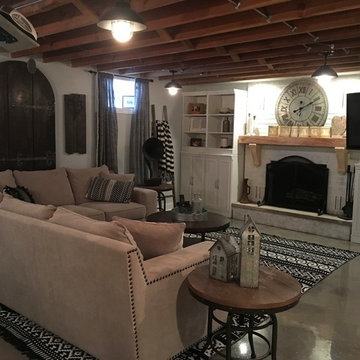
Bild på en mellanstor rustik källare utan fönster, med grå väggar, betonggolv, en standard öppen spis, en spiselkrans i tegelsten och grått golv
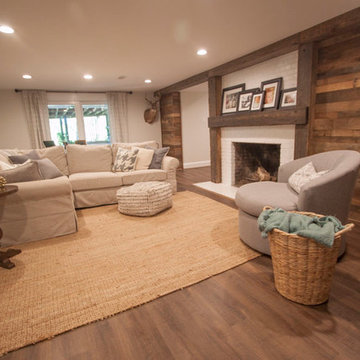
Inredning av en rustik stor källare utan ingång, med mellanmörkt trägolv, en standard öppen spis, en spiselkrans i tegelsten, brunt golv och vita väggar
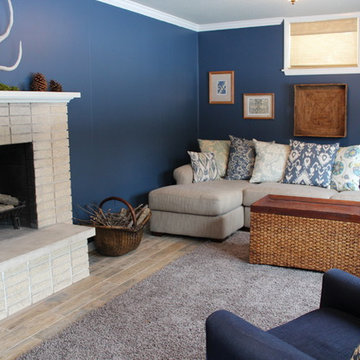
Idéer för en mellanstor rustik källare ovan mark, med blå väggar, klinkergolv i keramik och en spiselkrans i tegelsten
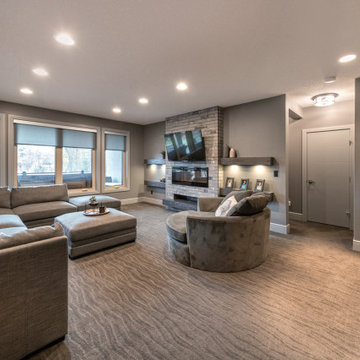
Friends and neighbors of an owner of Four Elements asked for help in redesigning certain elements of the interior of their newer home on the main floor and basement to better reflect their tastes and wants (contemporary on the main floor with a more cozy rustic feel in the basement). They wanted to update the look of their living room, hallway desk area, and stairway to the basement. They also wanted to create a 'Game of Thrones' themed media room, update the look of their entire basement living area, add a scotch bar/seating nook, and create a new gym with a glass wall. New fireplace areas were created upstairs and downstairs with new bulkheads, new tile & brick facades, along with custom cabinets. A beautiful stained shiplap ceiling was added to the living room. Custom wall paneling was installed to areas on the main floor, stairway, and basement. Wood beams and posts were milled & installed downstairs, and a custom castle-styled barn door was created for the entry into the new medieval styled media room. A gym was built with a glass wall facing the basement living area. Floating shelves with accent lighting were installed throughout - check out the scotch tasting nook! The entire home was also repainted with modern but warm colors. This project turned out beautiful!
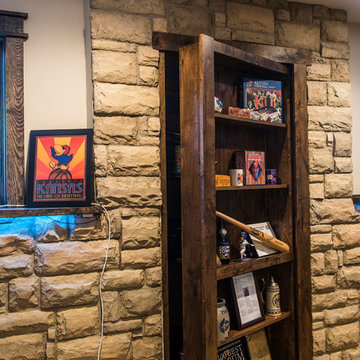
Rustic Style Basement Remodel with Bar - Photo Credits Kristol Kumar Photography
Idéer för en stor rustik källare utan ingång, med beige väggar, en öppen hörnspis, en spiselkrans i tegelsten, heltäckningsmatta och beiget golv
Idéer för en stor rustik källare utan ingång, med beige väggar, en öppen hörnspis, en spiselkrans i tegelsten, heltäckningsmatta och beiget golv
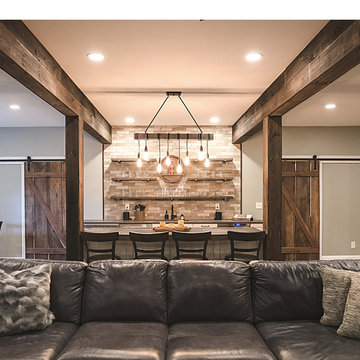
A drink from this bar would be the perfect addition when watching the big game.
Exempel på en stor rustik källare ovan mark, med grå väggar, vinylgolv, en standard öppen spis, en spiselkrans i tegelsten och brunt golv
Exempel på en stor rustik källare ovan mark, med grå väggar, vinylgolv, en standard öppen spis, en spiselkrans i tegelsten och brunt golv
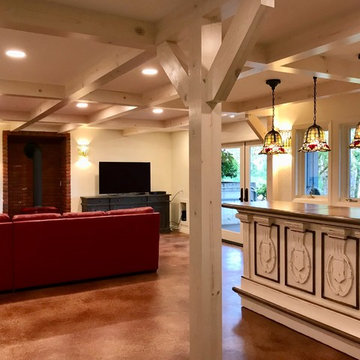
I completed this daylight basement design for Thayer Construction in March of 2018.
Our clients wanted a rustic looking daylight basement remodel. First, 3 walls were removed and a structural beam was added to support the building weight from the upper 2 floors. Then to achieve the rustic look our clients wanted, a coffered ceiling was designed and installed. Faux posts were also added in the space to visually offset the structurally necessary post near the bar area. A whitewash/stain was applied to the lumber to give it a rustic, weathered look. The stair railings, banisters and treads were also redone to match the rustic faux beams and posts.
A red brick facade was added to the alcove and a bright red freestanding fireplace was installed. All new lighting was installed throughout the basement including wall scones, pendants and recessed LED lighting.
We also replaced the original sliding door and installed a large set of french doors with sidelights to let even more natural light into the space. The concrete floors were stained in an earthtone color to further the desired look of the daylight basement.
We had a wonderful time working with these clients on this unique design and hope they enjoy their newly remodeled basement for many, many years to come!
Photo by: Aleksandra S.

The homeowners wanted a comfortable family room and entertaining space to highlight their collection of Western art and collectibles from their travels. The large family room is centered around the brick fireplace with simple wood mantel, and has an open and adjacent bar and eating area. The sliding barn doors hide the large storage area, while their small office area also displays their many collectibles. A full bath, utility room, train room, and storage area are just outside of view.
Photography by the homeowner.
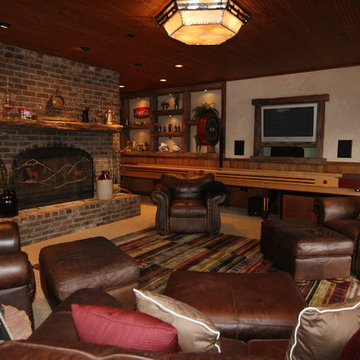
Leedra Scott, Photography by Leedra
Inspiration för en stor rustik källare ovan mark, med beige väggar, heltäckningsmatta, en standard öppen spis och en spiselkrans i tegelsten
Inspiration för en stor rustik källare ovan mark, med beige väggar, heltäckningsmatta, en standard öppen spis och en spiselkrans i tegelsten
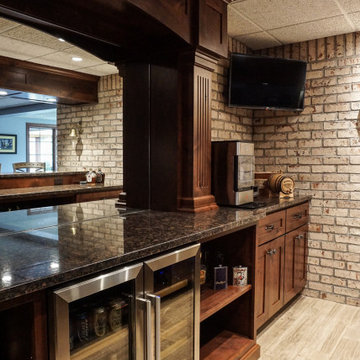
Idéer för att renovera en liten rustik källare ovan mark, med en hemmabar, vita väggar, ljust trägolv, en dubbelsidig öppen spis, en spiselkrans i tegelsten och grått golv
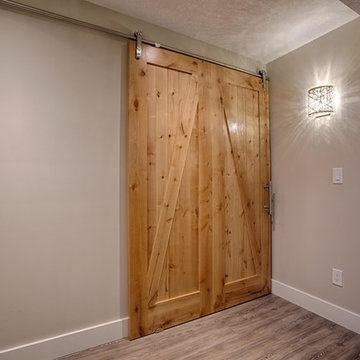
Rustik inredning av en stor källare utan ingång, med vita väggar, ljust trägolv, en standard öppen spis och en spiselkrans i tegelsten
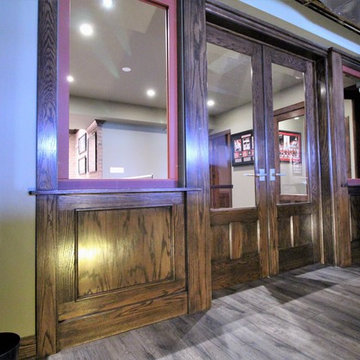
Brian Koch
Inredning av en rustik stor källare utan ingång, med gröna väggar, ljust trägolv, en standard öppen spis och en spiselkrans i tegelsten
Inredning av en rustik stor källare utan ingång, med gröna väggar, ljust trägolv, en standard öppen spis och en spiselkrans i tegelsten
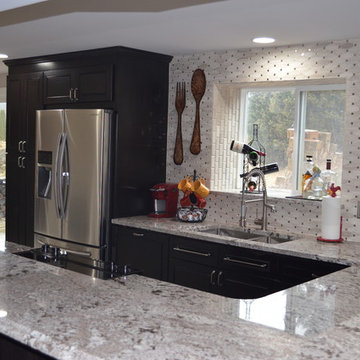
Inspiration för en stor rustik källare ovan mark, med grå väggar, klinkergolv i porslin, en öppen vedspis, en spiselkrans i tegelsten och beiget golv
74 foton på rustik källare, med en spiselkrans i tegelsten
1