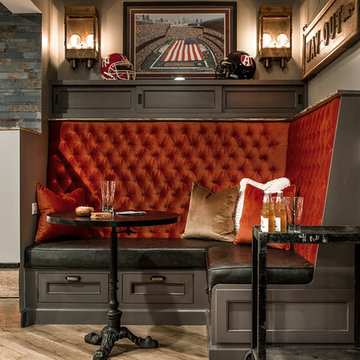418 foton på rustik källare, med grå väggar
Sortera efter:
Budget
Sortera efter:Populärt i dag
1 - 20 av 418 foton
Artikel 1 av 3

©Finished Basement Company
Foto på en stor rustik källare utan ingång, med grå väggar, mellanmörkt trägolv, en standard öppen spis, en spiselkrans i sten och beiget golv
Foto på en stor rustik källare utan ingång, med grå väggar, mellanmörkt trägolv, en standard öppen spis, en spiselkrans i sten och beiget golv
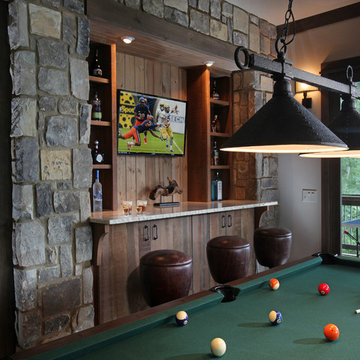
Game room with built-in bar provides the perfect space to enjoy a game of pool while watching the game on TV.
Exempel på en mellanstor rustik källare ovan mark, med grå väggar
Exempel på en mellanstor rustik källare ovan mark, med grå väggar
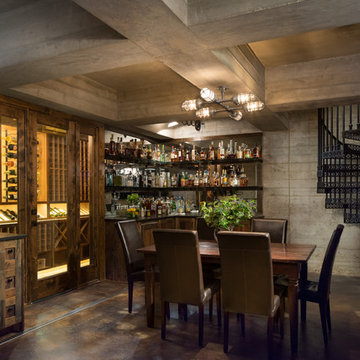
Whit Preston Photography
Idéer för att renovera en stor rustik källare utan fönster, med grå väggar och betonggolv
Idéer för att renovera en stor rustik källare utan fönster, med grå väggar och betonggolv

Once unfinished, now the perfect spot to watch a game/movie and relax by the fire.
Rustik inredning av en stor källare ovan mark, med grå väggar, vinylgolv, en standard öppen spis, en spiselkrans i tegelsten och brunt golv
Rustik inredning av en stor källare ovan mark, med grå väggar, vinylgolv, en standard öppen spis, en spiselkrans i tegelsten och brunt golv

Inspiration för en mellanstor rustik källare, med ett spelrum, grå väggar, mörkt trägolv, en standard öppen spis, en spiselkrans i sten och brunt golv
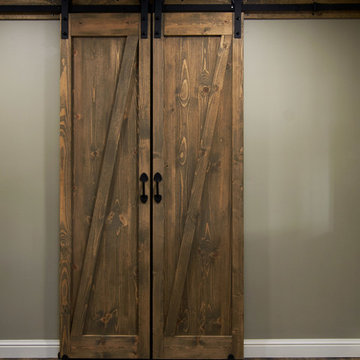
Photographer: Karen Palmer Photography
Rustik inredning av en stor källare ovan mark, med grå väggar, vinylgolv, en standard öppen spis och brunt golv
Rustik inredning av en stor källare ovan mark, med grå väggar, vinylgolv, en standard öppen spis och brunt golv
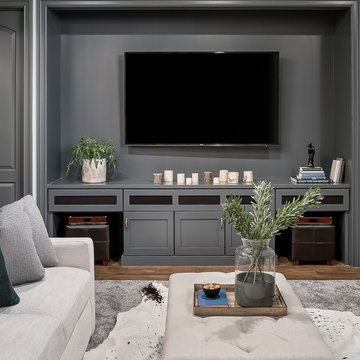
Picture Perfect Home
Exempel på en mellanstor rustik källare utan ingång, med grå väggar, vinylgolv, en standard öppen spis, en spiselkrans i sten och brunt golv
Exempel på en mellanstor rustik källare utan ingång, med grå väggar, vinylgolv, en standard öppen spis, en spiselkrans i sten och brunt golv
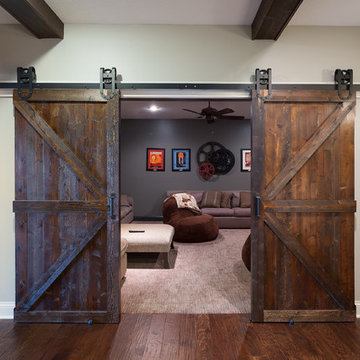
Barn doors were added to the existing family room, creating the desired theater room feel. The custom barn doors also add the perfect charm to the space and contributes to the Old World style.
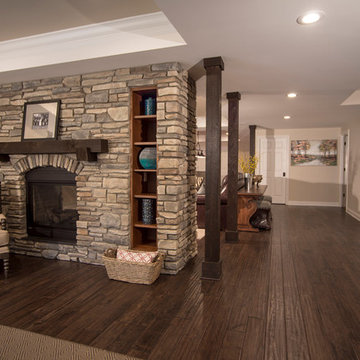
Spectacular Rustic/Modern Basement Renovation - The large unfinished basement of this beautiful custom home was transformed into a rustic family retreat. The new space has something for everyone and adds over 1800 sq. feet of living space with something for the whole family. The walkout basement has plenty of natural light and offers several places to gather, play games, or get away. A home office and full bathroom add function and convenience for the homeowners and their guests. A two-sided stone fireplace helps to define and divide the large room as well as to warm the atmosphere and the Michigan winter nights. The undeniable pinnacle of this remodel is the custom, old-world inspired bar made of massive timber beams and 100 year-old reclaimed barn wood that we were able to salvage from the iconic Milford Shutter Shop. The Barrel vaulted, tongue and groove ceiling add to the authentic look and feel the owners desired. Brookhaven, Knotty Alder cabinets and display shelving, black honed granite countertops, Black River Ledge cultured stone accents, custom Speake-easy door with wrought iron details, and glass pendant lighting with vintage Edison bulbs together send guests back in time to a rustic saloon of yesteryear. The high-tech additions of high-def. flat screen TV and recessed LED accent light are the hint that this is a contemporary project. This is truly a work of art! - Photography Michael Raffin MARS Photography
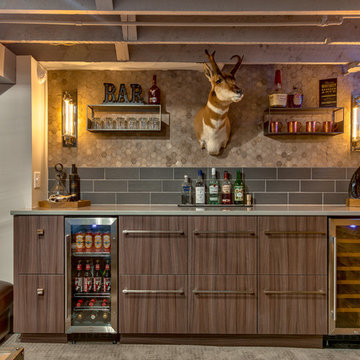
Amoura Productions
Inredning av en rustik liten källare utan ingång, med grå väggar och heltäckningsmatta
Inredning av en rustik liten källare utan ingång, med grå väggar och heltäckningsmatta
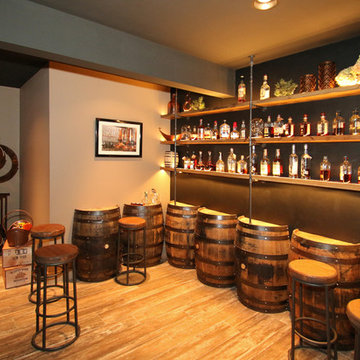
Hutzel
Foto på en stor rustik källare utan fönster, med grå väggar och klinkergolv i porslin
Foto på en stor rustik källare utan fönster, med grå väggar och klinkergolv i porslin

The new basement rec room featuring the TV mounted on the orginal exposed brick chimney
Rustik inredning av en liten källare utan ingång, med grå väggar, vinylgolv och brunt golv
Rustik inredning av en liten källare utan ingång, med grå väggar, vinylgolv och brunt golv
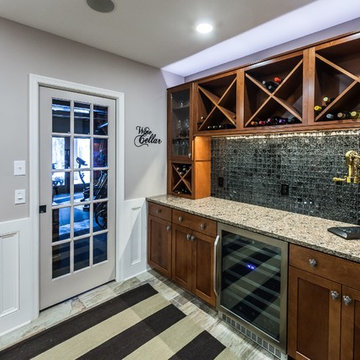
Crackled black glass back-splash. Open and airy with room for a large family gathering.
Rustik inredning av en stor källare ovan mark, med grå väggar, klinkergolv i keramik och flerfärgat golv
Rustik inredning av en stor källare ovan mark, med grå väggar, klinkergolv i keramik och flerfärgat golv
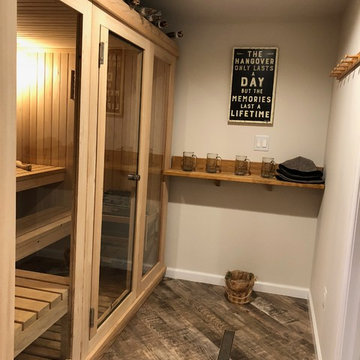
Idéer för en mellanstor rustik källare utan fönster, med grå väggar, klinkergolv i porslin och grått golv
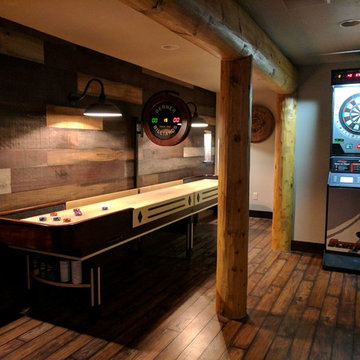
Bild på en stor rustik källare utan fönster, med grå väggar, mellanmörkt trägolv, brunt golv och ett spelrum
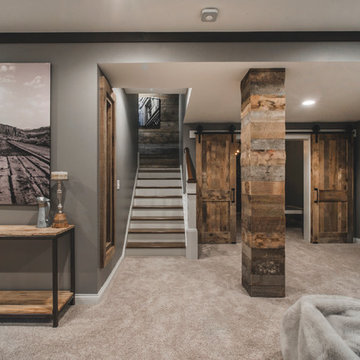
Photography displayed on the walls is by the homeowner.
Bradshaw Photography
Exempel på en stor rustik källare utan ingång, med grå väggar och heltäckningsmatta
Exempel på en stor rustik källare utan ingång, med grå väggar och heltäckningsmatta
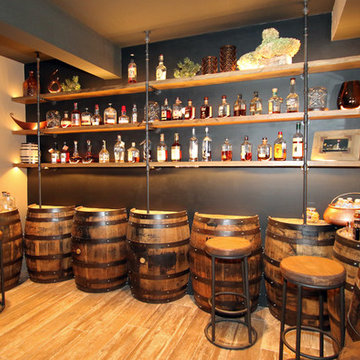
Hutzel
Inredning av en rustik stor källare utan fönster, med grå väggar och klinkergolv i porslin
Inredning av en rustik stor källare utan fönster, med grå väggar och klinkergolv i porslin
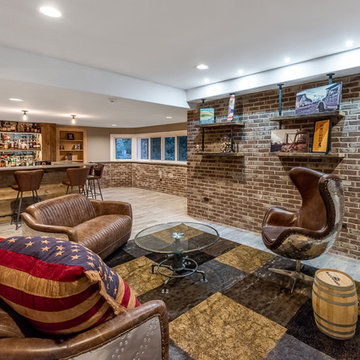
Idéer för en stor rustik källare utan ingång, med grå väggar, mellanmörkt trägolv och brunt golv
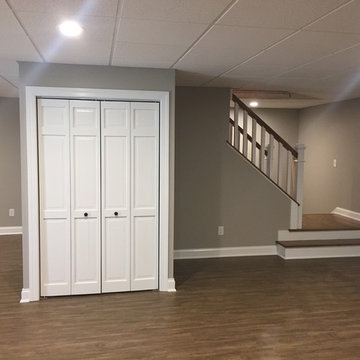
This project is in the final stages. The basement is finished with a den, bedroom, full bathroom and spacious laundry room. New living spaces have been created upstairs. The kitchen has come alive with white cabinets, new countertops, a farm sink and a brick backsplash. The mudroom was incorporated at the garage entrance with a storage bench and beadboard accents. Industrial and vintage lighting, a barn door, a mantle with restored wood and metal cabinet inlays all add to the charm of the farm house remodel. DREAM. BUILD. LIVE. www.smartconstructionhomes.com
418 foton på rustik källare, med grå väggar
1
