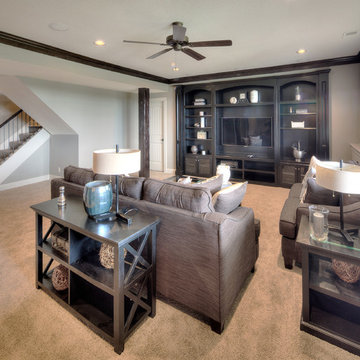97 foton på rustik källare, med klinkergolv i keramik
Sortera efter:
Budget
Sortera efter:Populärt i dag
1 - 20 av 97 foton
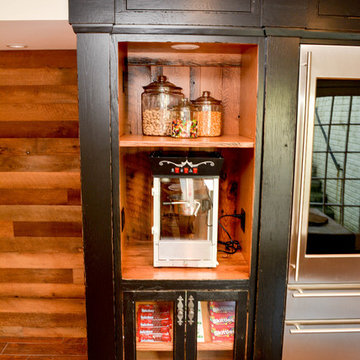
Exempel på en mellanstor rustik källare ovan mark, med beige väggar, klinkergolv i keramik, en standard öppen spis, en spiselkrans i sten och brunt golv
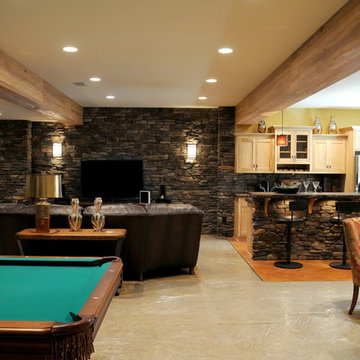
Inspiration för stora rustika källare, med beige väggar och klinkergolv i keramik

The design of this home was driven by the owners’ desire for a three-bedroom waterfront home that showcased the spectacular views and park-like setting. As nature lovers, they wanted their home to be organic, minimize any environmental impact on the sensitive site and embrace nature.
This unique home is sited on a high ridge with a 45° slope to the water on the right and a deep ravine on the left. The five-acre site is completely wooded and tree preservation was a major emphasis. Very few trees were removed and special care was taken to protect the trees and environment throughout the project. To further minimize disturbance, grades were not changed and the home was designed to take full advantage of the site’s natural topography. Oak from the home site was re-purposed for the mantle, powder room counter and select furniture.
The visually powerful twin pavilions were born from the need for level ground and parking on an otherwise challenging site. Fill dirt excavated from the main home provided the foundation. All structures are anchored with a natural stone base and exterior materials include timber framing, fir ceilings, shingle siding, a partial metal roof and corten steel walls. Stone, wood, metal and glass transition the exterior to the interior and large wood windows flood the home with light and showcase the setting. Interior finishes include reclaimed heart pine floors, Douglas fir trim, dry-stacked stone, rustic cherry cabinets and soapstone counters.
Exterior spaces include a timber-framed porch, stone patio with fire pit and commanding views of the Occoquan reservoir. A second porch overlooks the ravine and a breezeway connects the garage to the home.
Numerous energy-saving features have been incorporated, including LED lighting, on-demand gas water heating and special insulation. Smart technology helps manage and control the entire house.
Greg Hadley Photography
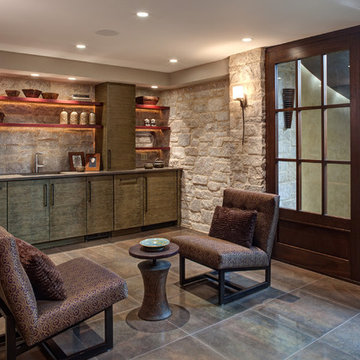
With two teenagers in the home, the homeowners wanted a space for entertaining both the adults and the younger set alike, a stone-clad bar and rounded seating area is set apart from the cozy movie-watching room next to it, but not completely secluded.
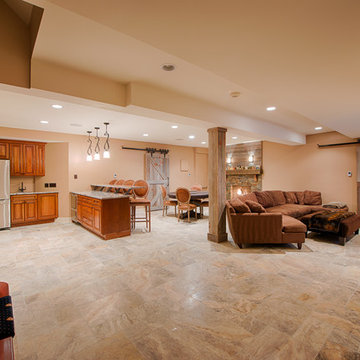
Paul Saini
Inspiration för en mellanstor rustik källare, med beige väggar, klinkergolv i keramik, en standard öppen spis och en spiselkrans i sten
Inspiration för en mellanstor rustik källare, med beige väggar, klinkergolv i keramik, en standard öppen spis och en spiselkrans i sten
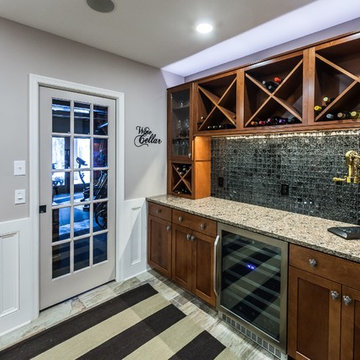
Crackled black glass back-splash. Open and airy with room for a large family gathering.
Rustik inredning av en stor källare ovan mark, med grå väggar, klinkergolv i keramik och flerfärgat golv
Rustik inredning av en stor källare ovan mark, med grå väggar, klinkergolv i keramik och flerfärgat golv
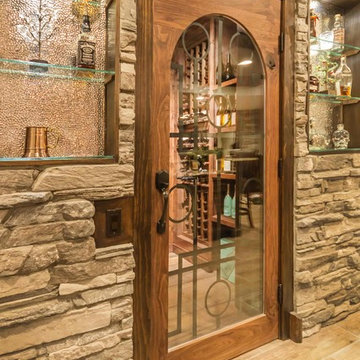
Idéer för stora rustika källare utan fönster, med beige väggar, klinkergolv i keramik, en standard öppen spis, en spiselkrans i sten och grått golv
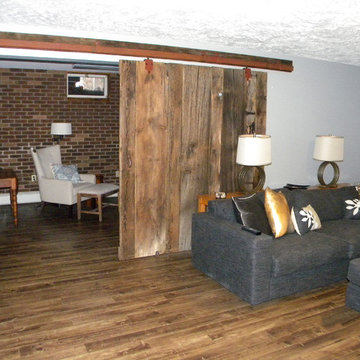
Foto på en mellanstor rustik källare utan fönster, med grå väggar och klinkergolv i keramik
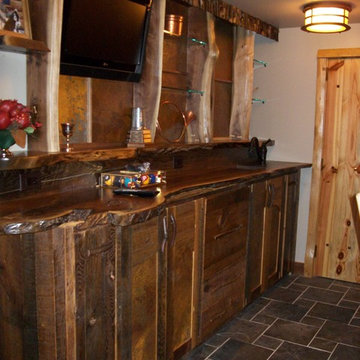
Lower Level
Foto på en mellanstor rustik källare ovan mark, med beige väggar och klinkergolv i keramik
Foto på en mellanstor rustik källare ovan mark, med beige väggar och klinkergolv i keramik
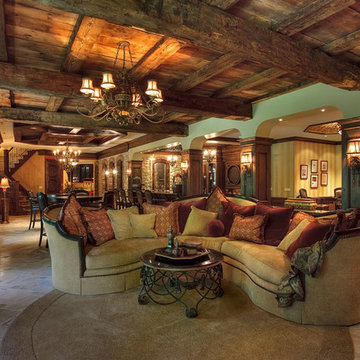
Overview of the lower level showing how the different areas relate to each other.
Photo by Dennis Jourdan.
Idéer för mycket stora rustika källare ovan mark, med gröna väggar och klinkergolv i keramik
Idéer för mycket stora rustika källare ovan mark, med gröna väggar och klinkergolv i keramik
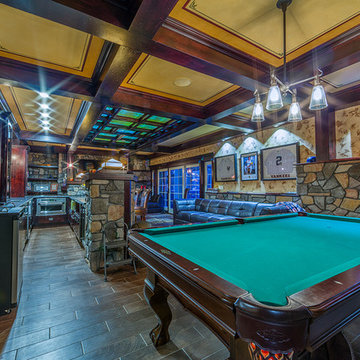
Photo by Everett Regal http://eregalstudio.com/
Idéer för att renovera en stor rustik källare ovan mark, med beige väggar och klinkergolv i keramik
Idéer för att renovera en stor rustik källare ovan mark, med beige väggar och klinkergolv i keramik
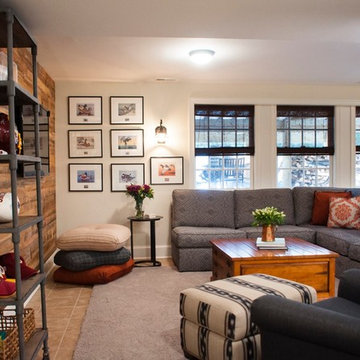
Rustic basement sitting and dining area with custom reclaimed wood accent wall for tv.
Idéer för att renovera en rustik källare, med vita väggar och klinkergolv i keramik
Idéer för att renovera en rustik källare, med vita väggar och klinkergolv i keramik

The homeowners wanted a comfortable family room and entertaining space to highlight their collection of Western art and collectibles from their travels. The large family room is centered around the brick fireplace with simple wood mantel, and has an open and adjacent bar and eating area. The sliding barn doors hide the large storage area, while their small office area also displays their many collectibles. A full bath, utility room, train room, and storage area are just outside of view.
Photography by the homeowner.
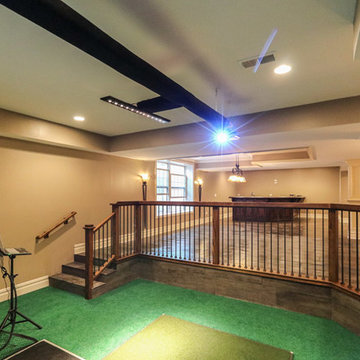
DJK Custom Homes
Inredning av en rustik mycket stor källare utan fönster, med beige väggar, klinkergolv i keramik och grått golv
Inredning av en rustik mycket stor källare utan fönster, med beige väggar, klinkergolv i keramik och grått golv
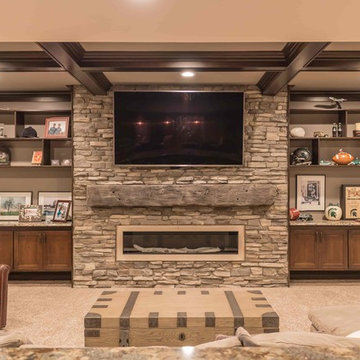
Inspiration för stora rustika källare utan fönster, med beige väggar, klinkergolv i keramik, en standard öppen spis, en spiselkrans i sten och grått golv
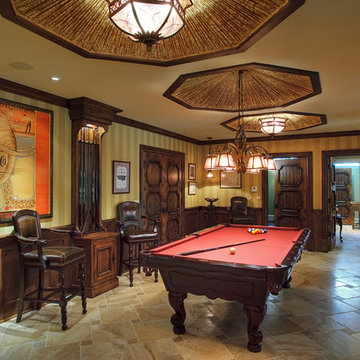
Idéer för att renovera en stor rustik källare utan fönster, med beige väggar och klinkergolv i keramik
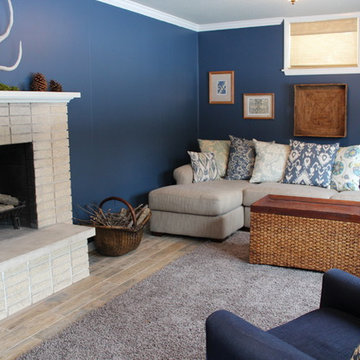
Idéer för en mellanstor rustik källare ovan mark, med blå väggar, klinkergolv i keramik och en spiselkrans i tegelsten
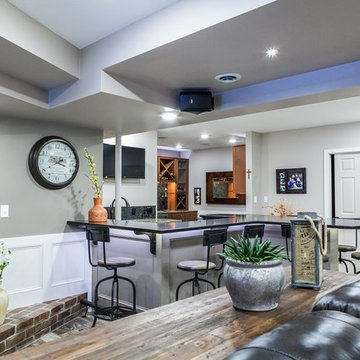
Updated a basement from a children's space to an adult relaxation and family entertainment space. Cement floors transformed with tile wood planks. Paint in shades of taupe and whites.
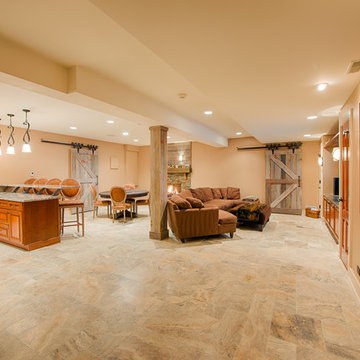
Paul Saini
Idéer för mellanstora rustika källare, med en hemmabar, beige väggar, klinkergolv i keramik, en standard öppen spis och en spiselkrans i sten
Idéer för mellanstora rustika källare, med en hemmabar, beige väggar, klinkergolv i keramik, en standard öppen spis och en spiselkrans i sten
97 foton på rustik källare, med klinkergolv i keramik
1
