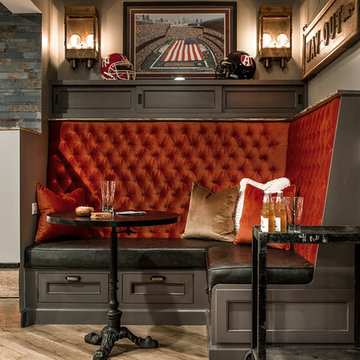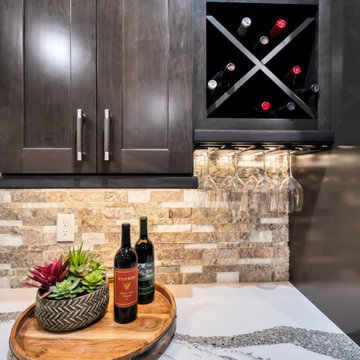112 foton på rustik källare, med klinkergolv i porslin
Sortera efter:
Budget
Sortera efter:Populärt i dag
1 - 20 av 112 foton
Artikel 1 av 3
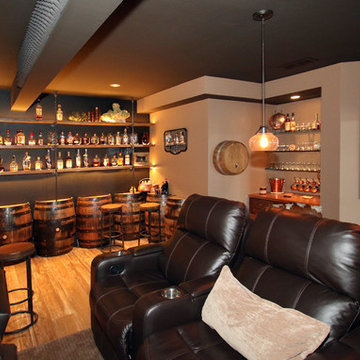
Hutzel
Idéer för stora rustika källare utan fönster, med grå väggar och klinkergolv i porslin
Idéer för stora rustika källare utan fönster, med grå väggar och klinkergolv i porslin
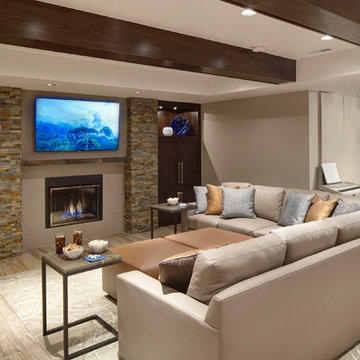
Large, dark-stained beams emphasize the structural details in the ceiling that separate this entertaining area from the rest of the basement. The LED recessed ceiling lights not only create a grid-like pattern which accentuates the linear design of this contemporary basement but allow for sufficient amounts of artificial light in this below-level space.
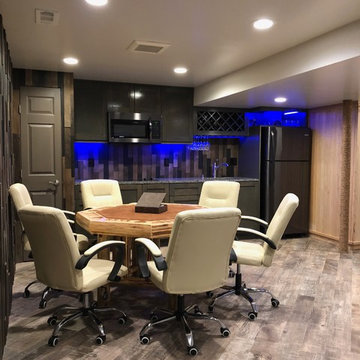
Inspiration för en mellanstor rustik källare utan fönster, med bruna väggar, klinkergolv i porslin och grått golv
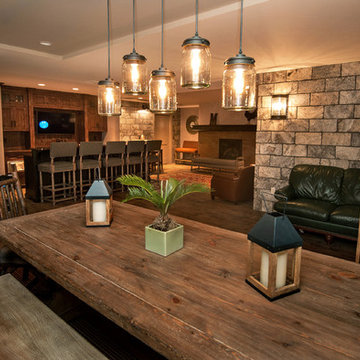
Robin Denoma
Inspiration för mellanstora rustika källare ovan mark, med klinkergolv i porslin, en standard öppen spis, bruna väggar och brunt golv
Inspiration för mellanstora rustika källare ovan mark, med klinkergolv i porslin, en standard öppen spis, bruna väggar och brunt golv
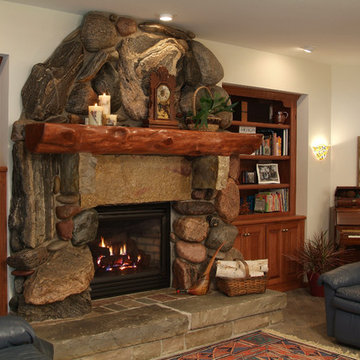
Walk out lower level family room gas fireplace with custom massive rock surround and log mantel. This lower level has a barn wood stamped concrete floor which runs from the family space into the kitchen and sunroom.
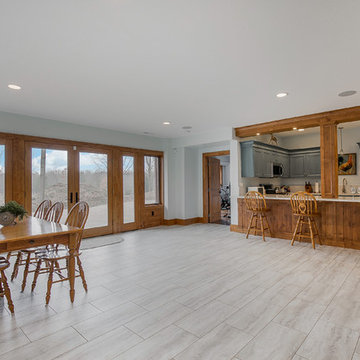
The basement of this custom home acts as a secondary living area with full kitchen, dining area, and living room. Blue cabinets accent the basement kitchen to provide a pop of color among the otherwise neutral palette, and to compliment the wood trim and casing throughout.

Rob Schwerdt
Rustik inredning av en stor källare utan fönster, med bruna väggar, klinkergolv i porslin, en hängande öppen spis, en spiselkrans i trä och grått golv
Rustik inredning av en stor källare utan fönster, med bruna väggar, klinkergolv i porslin, en hängande öppen spis, en spiselkrans i trä och grått golv
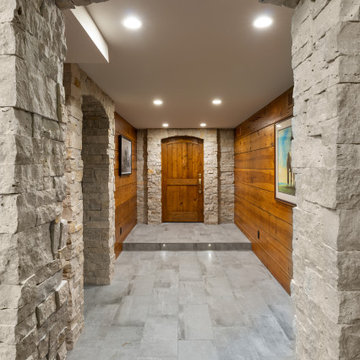
Rustic basement with stacked stone columns and arches, warm stained shiplap and door, and a Mayfair Calacatta Oro rectified porcelain tile floor.
Bild på en rustik källare, med klinkergolv i porslin
Bild på en rustik källare, med klinkergolv i porslin
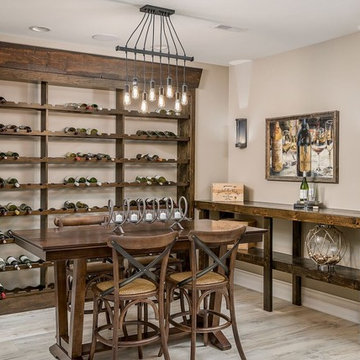
Bild på en mellanstor rustik källare utan fönster, med beige väggar, klinkergolv i porslin och beiget golv
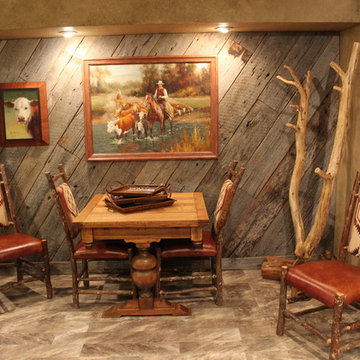
Inspiration för en mellanstor rustik källare, med bruna väggar, klinkergolv i porslin och beiget golv
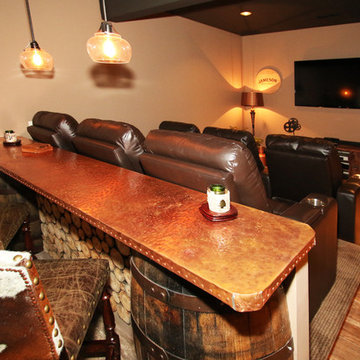
Hutzel
Inredning av en rustik stor källare utan fönster, med grå väggar och klinkergolv i porslin
Inredning av en rustik stor källare utan fönster, med grå väggar och klinkergolv i porslin
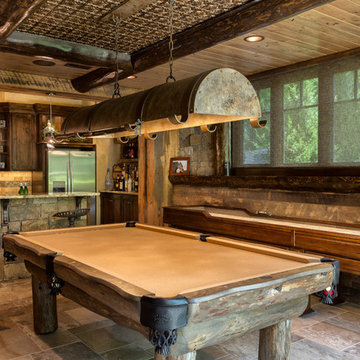
The mountains have never felt closer to eastern Kansas in this gorgeous, mountain-style custom home. Luxurious finishes, like faux painted walls and top-of-the-line fixtures and appliances, come together with countless custom-made details to create a home that is perfect for entertaining, relaxing, and raising a family. The exterior landscaping and beautiful secluded lot on wooded acreage really make this home feel like you're living in comfortable luxury in the middle of the Colorado Mountains.
Photos by Thompson Photography

Foto på en mellanstor rustik källare utan ingång, med beige väggar, klinkergolv i porslin och brunt golv
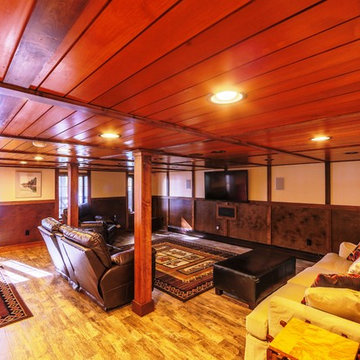
Photo - David Clauss Photography
Idéer för stora rustika källare ovan mark, med beige väggar, klinkergolv i porslin och brunt golv
Idéer för stora rustika källare ovan mark, med beige väggar, klinkergolv i porslin och brunt golv
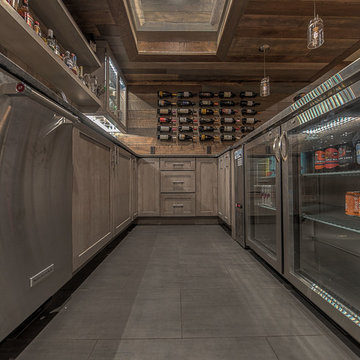
Rob Schwerdt
Inredning av en rustik stor källare utan fönster, med bruna väggar, en hängande öppen spis, en spiselkrans i trä, klinkergolv i porslin och grått golv
Inredning av en rustik stor källare utan fönster, med bruna väggar, en hängande öppen spis, en spiselkrans i trä, klinkergolv i porslin och grått golv
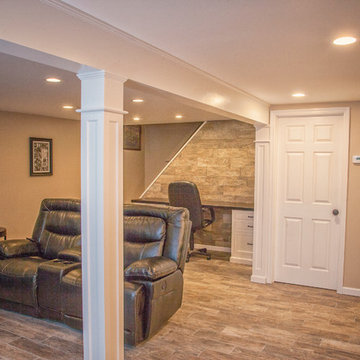
Basement remodel consisting of plank tile floor and feature wall, panel columns
Exempel på en mellanstor rustik källare ovan mark, med beige väggar, klinkergolv i porslin och brunt golv
Exempel på en mellanstor rustik källare ovan mark, med beige väggar, klinkergolv i porslin och brunt golv
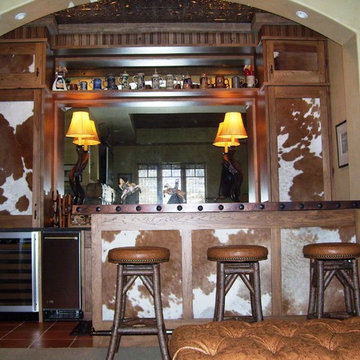
Foto på en mellanstor rustik källare utan fönster, med beige väggar, klinkergolv i porslin och brunt golv

La cornice, il vetro e le bocchette del camino ed i profili angolari tutti neri come il rivestimento, creano un monolite in marmo nero, che lo fa diventare il "protagonista" dell'ambiente.
112 foton på rustik källare, med klinkergolv i porslin
1
