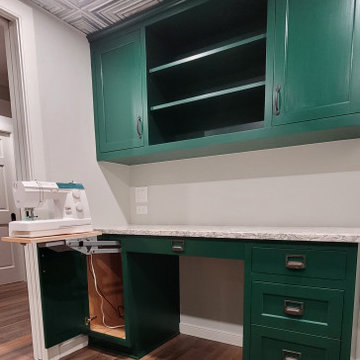227 foton på rustik källare, med vinylgolv
Sortera efter:
Budget
Sortera efter:Populärt i dag
1 - 20 av 227 foton
Artikel 1 av 3

Once unfinished, now the perfect spot to watch a game/movie and relax by the fire.
Rustik inredning av en stor källare ovan mark, med grå väggar, vinylgolv, en standard öppen spis, en spiselkrans i tegelsten och brunt golv
Rustik inredning av en stor källare ovan mark, med grå väggar, vinylgolv, en standard öppen spis, en spiselkrans i tegelsten och brunt golv
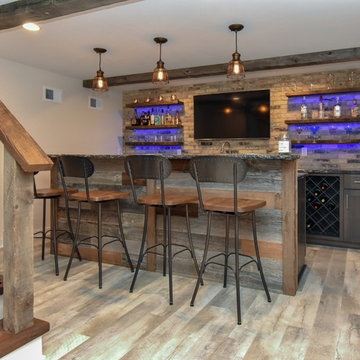
A dark and dingy basement is now the most popular area of this family’s home. The new basement enhances and expands their living area, giving them a relaxing space for watching movies together and a separate, swanky bar area for watching sports games.
The design creatively uses reclaimed barnwood throughout the space, including ceiling beams, the staircase, the face of the bar, the TV wall in the seating area, open shelving and a sliding barn door.
The client wanted a masculine bar area for hosting friends/family. It’s the perfect space for watching games and serving drinks. The bar area features hickory cabinets with a granite stain, quartz countertops and an undermount sink. There is plenty of cabinet storage, floating shelves for displaying bottles/glassware, a wine shelf and beverage cooler.
The most notable feature of the bar is the color changing LED strip lighting under the shelves. The lights illuminate the bottles on the shelves and the cream city brick wall. The lighting makes the space feel upscale and creates a great atmosphere when the homeowners are entertaining.
We sourced all the barnwood from the same torn down barn to make sure all the wood matched. We custom milled the wood for the stairs, newel posts, railings, ceiling beams, bar face, wood accent wall behind the TV, floating bar shelves and sliding barn door. Our team designed, constructed and installed the sliding barn door that separated the finished space from the laundry/storage area. The staircase leading to the basement now matches the style of the other staircase in the house, with white risers and wood treads.
Lighting is an important component of this space, as this basement is dark with no windows or natural light. Recessed lights throughout the room are on dimmers and can be adjusted accordingly. The living room is lit with an overhead light fixture and there are pendant lights over the bar.
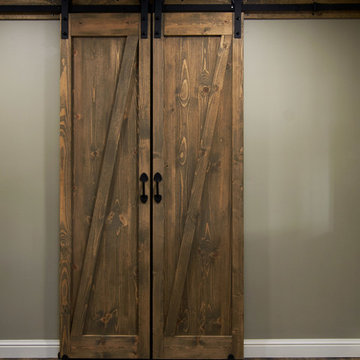
Photographer: Karen Palmer Photography
Rustik inredning av en stor källare ovan mark, med grå väggar, vinylgolv, en standard öppen spis och brunt golv
Rustik inredning av en stor källare ovan mark, med grå väggar, vinylgolv, en standard öppen spis och brunt golv
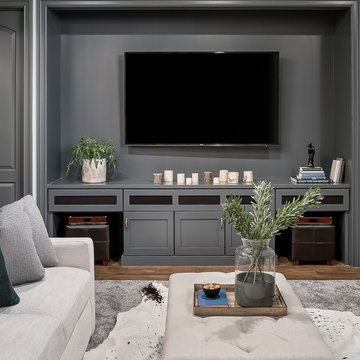
Picture Perfect Home
Exempel på en mellanstor rustik källare utan ingång, med grå väggar, vinylgolv, en standard öppen spis, en spiselkrans i sten och brunt golv
Exempel på en mellanstor rustik källare utan ingång, med grå väggar, vinylgolv, en standard öppen spis, en spiselkrans i sten och brunt golv

The new basement rec room featuring the TV mounted on the orginal exposed brick chimney
Rustik inredning av en liten källare utan ingång, med grå väggar, vinylgolv och brunt golv
Rustik inredning av en liten källare utan ingång, med grå väggar, vinylgolv och brunt golv

Rustic Basement renovation to include a large kitchenette, knotty alder doors, and corrugated metal wainscoting. Stone fireplace surround.
Inredning av en rustik stor källare utan ingång, med en hemmabar, beige väggar, vinylgolv, en öppen vedspis, en spiselkrans i sten och brunt golv
Inredning av en rustik stor källare utan ingång, med en hemmabar, beige väggar, vinylgolv, en öppen vedspis, en spiselkrans i sten och brunt golv
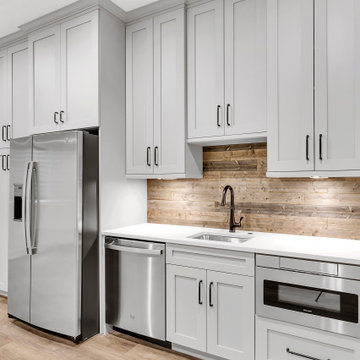
Basement kitchenette
Foto på en mellanstor rustik källare utan fönster, med ett spelrum, vita väggar, vinylgolv och beiget golv
Foto på en mellanstor rustik källare utan fönster, med ett spelrum, vita väggar, vinylgolv och beiget golv
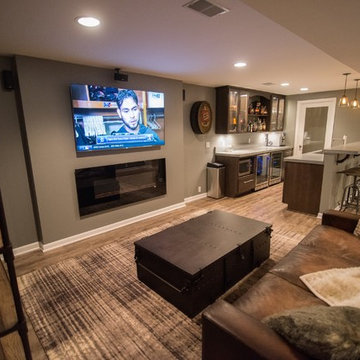
Flooring: Encore Longview Pine
Cabinets: Riverwood Bryant Maple
Countertop: Concrete Countertop
Exempel på en mellanstor rustik källare utan fönster, med grå väggar, vinylgolv, brunt golv och en bred öppen spis
Exempel på en mellanstor rustik källare utan fönster, med grå väggar, vinylgolv, brunt golv och en bred öppen spis

Custom built in interment center with live edge black walnut top. Fitting with a 60" fireplace insert.
Inredning av en rustik stor källare, med blå väggar, vinylgolv, en standard öppen spis, en spiselkrans i trä och grått golv
Inredning av en rustik stor källare, med blå väggar, vinylgolv, en standard öppen spis, en spiselkrans i trä och grått golv

Lodge look family room with added office space. Built in book shelves with floating shelves.
Rustik inredning av en mellanstor källare utan ingång, med ett spelrum, grå väggar, vinylgolv och grått golv
Rustik inredning av en mellanstor källare utan ingång, med ett spelrum, grå väggar, vinylgolv och grått golv
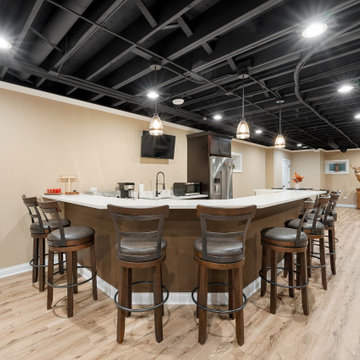
Indulge in the luxury of a meticulously crafted custom kitchen adorned in warm brown tones. Tailored to perfection, this kitchen showcases a harmonious blend of personalized design and rich earthy hues, creating a space that exudes both elegance and functionality.
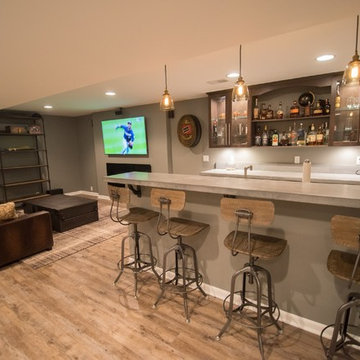
Flooring: Encore Longview Pine
Cabinets: Riverwood Bryant Maple
Countertop: Concrete Countertop
Idéer för att renovera en mellanstor rustik källare utan fönster, med grå väggar, vinylgolv och brunt golv
Idéer för att renovera en mellanstor rustik källare utan fönster, med grå väggar, vinylgolv och brunt golv
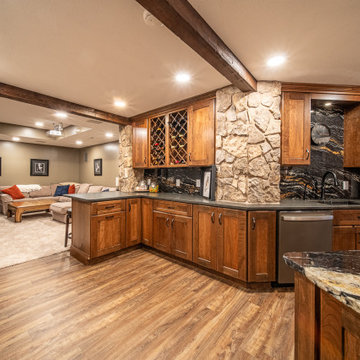
The custom cabinetry is by Showplace. It's called Galena with a full overlay door style with 5-piece drawer fronts in Cherry wood and a Cashew character stain.
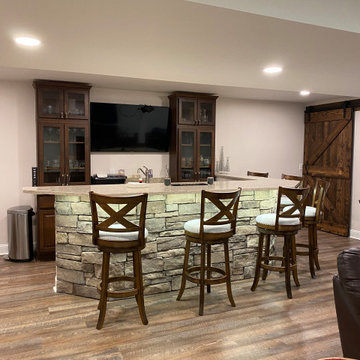
Foto på en mellanstor rustik källare utan fönster, med bruna väggar, vinylgolv och brunt golv
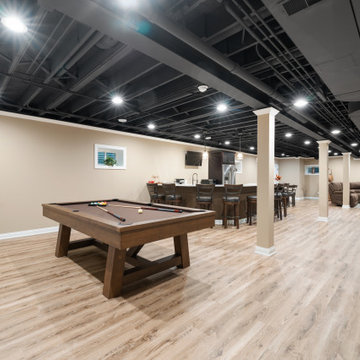
A sprawling basement expanse that includes a gaming area, a fully equipped kitchen, and a family room designed with an open concept, offering a versatile and spacious setting for diverse activities.
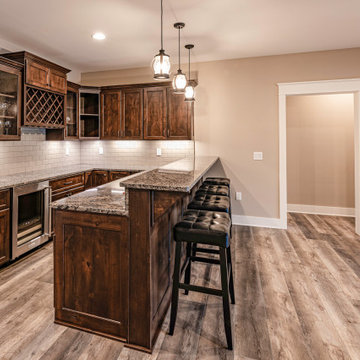
This Craftsman lake view home is a perfectly peaceful retreat. It features a two story deck, board and batten accents inside and out, and rustic stone details.
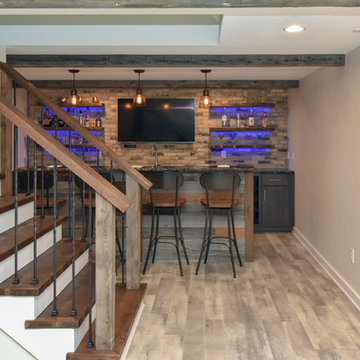
A dark and dingy basement is now the most popular area of this family’s home. The new basement enhances and expands their living area, giving them a relaxing space for watching movies together and a separate, swanky bar area for watching sports games.
The design creatively uses reclaimed barnwood throughout the space, including ceiling beams, the staircase, the face of the bar, the TV wall in the seating area, open shelving and a sliding barn door.
The client wanted a masculine bar area for hosting friends/family. It’s the perfect space for watching games and serving drinks. The bar area features hickory cabinets with a granite stain, quartz countertops and an undermount sink. There is plenty of cabinet storage, floating shelves for displaying bottles/glassware, a wine shelf and beverage cooler.
The most notable feature of the bar is the color changing LED strip lighting under the shelves. The lights illuminate the bottles on the shelves and the cream city brick wall. The lighting makes the space feel upscale and creates a great atmosphere when the homeowners are entertaining.
We sourced all the barnwood from the same torn down barn to make sure all the wood matched. We custom milled the wood for the stairs, newel posts, railings, ceiling beams, bar face, wood accent wall behind the TV, floating bar shelves and sliding barn door. Our team designed, constructed and installed the sliding barn door that separated the finished space from the laundry/storage area. The staircase leading to the basement now matches the style of the other staircase in the house, with white risers and wood treads.
Lighting is an important component of this space, as this basement is dark with no windows or natural light. Recessed lights throughout the room are on dimmers and can be adjusted accordingly. The living room is lit with an overhead light fixture and there are pendant lights over the bar.
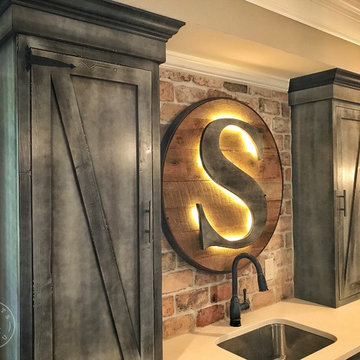
Inspiration för en liten rustik källare utan ingång, med grå väggar, vinylgolv och brunt golv
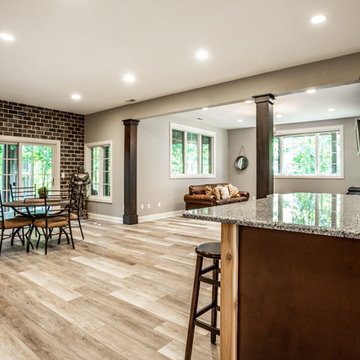
Morse Lake basement renovation. Our clients made some great design choices, this basement is amazing! Great entertaining space, a wet bar, and pool room.
227 foton på rustik källare, med vinylgolv
1
