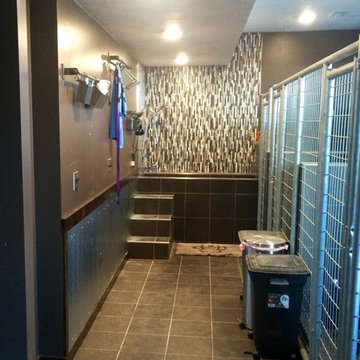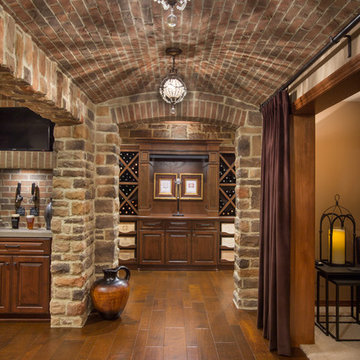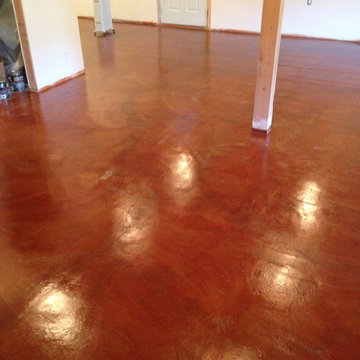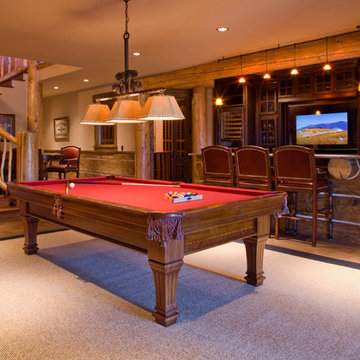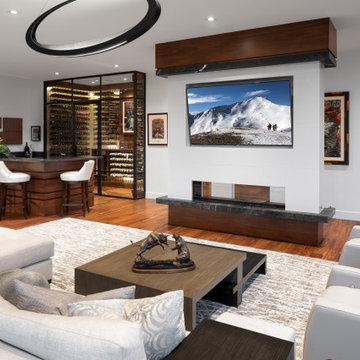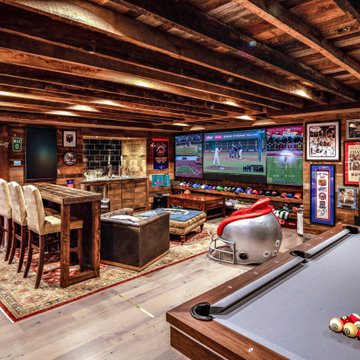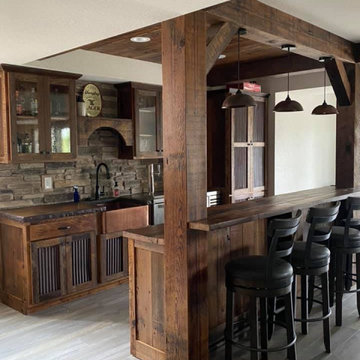5 518 foton på rustik källare
Sortera efter:
Budget
Sortera efter:Populärt i dag
21 - 40 av 5 518 foton
Artikel 1 av 2
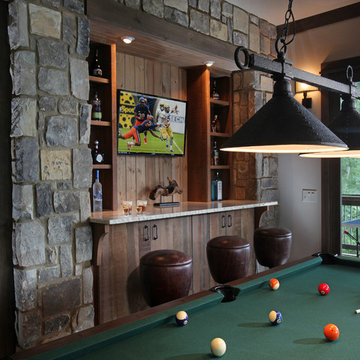
Game room with built-in bar provides the perfect space to enjoy a game of pool while watching the game on TV.
Exempel på en mellanstor rustik källare ovan mark, med grå väggar
Exempel på en mellanstor rustik källare ovan mark, med grå väggar
Hitta den rätta lokala yrkespersonen för ditt projekt
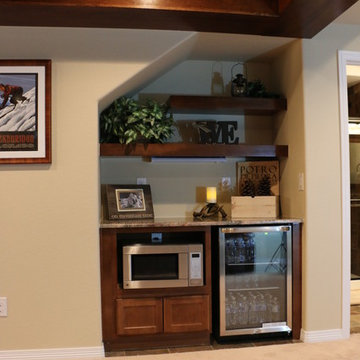
HOM Solutions,Inc.
Exempel på en liten rustik källare utan fönster, med beige väggar och heltäckningsmatta
Exempel på en liten rustik källare utan fönster, med beige väggar och heltäckningsmatta

Stone accentuated by innovative design compliment this Parker Basement finish. Designed to satisfy the client's goal of a mountain cabin "at home" this well appointed basement hits every requirement for the stay-cation.
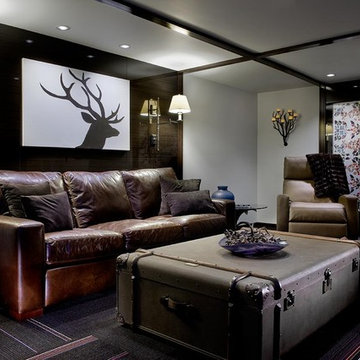
Master Remodelers Inc.,
David Aschkenas-Photographer
Bild på en rustik källare utan fönster, med heltäckningsmatta och svart golv
Bild på en rustik källare utan fönster, med heltäckningsmatta och svart golv

Rustik inredning av en stor källare utan fönster, med bruna väggar, laminatgolv och brunt golv
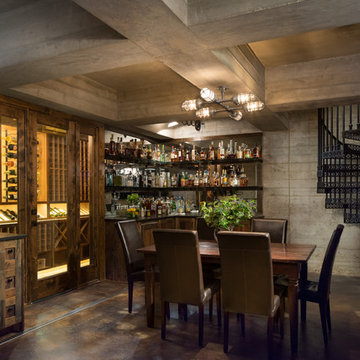
Whit Preston Photography
Idéer för att renovera en stor rustik källare utan fönster, med grå väggar och betonggolv
Idéer för att renovera en stor rustik källare utan fönster, med grå väggar och betonggolv

Spacecrafting
Idéer för en stor rustik källare utan fönster, med beige väggar och heltäckningsmatta
Idéer för en stor rustik källare utan fönster, med beige väggar och heltäckningsmatta
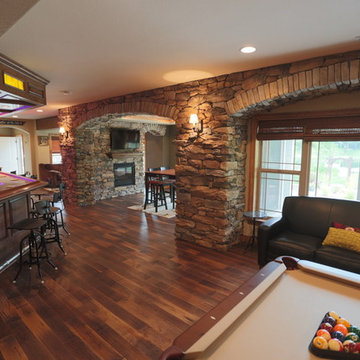
Midland Video
Idéer för en stor rustik källare, med beige väggar, mörkt trägolv, en dubbelsidig öppen spis och en spiselkrans i sten
Idéer för en stor rustik källare, med beige väggar, mörkt trägolv, en dubbelsidig öppen spis och en spiselkrans i sten

Once unfinished, now the perfect spot to watch a game/movie and relax by the fire.
Rustik inredning av en stor källare ovan mark, med grå väggar, vinylgolv, en standard öppen spis, en spiselkrans i tegelsten och brunt golv
Rustik inredning av en stor källare ovan mark, med grå väggar, vinylgolv, en standard öppen spis, en spiselkrans i tegelsten och brunt golv
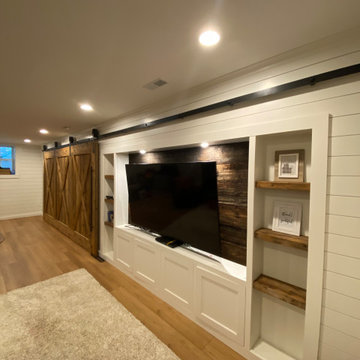
Lincoln, Ma
Full basement remodel
Coretec vinyl flooring over dri core sub floor
Nickle gap shiplap walls all around
13ft custom barn door
Bild på en rustik källare
Bild på en rustik källare

Inspiration för en mellanstor rustik källare, med ett spelrum, grå väggar, mörkt trägolv, en standard öppen spis, en spiselkrans i sten och brunt golv
5 518 foton på rustik källare
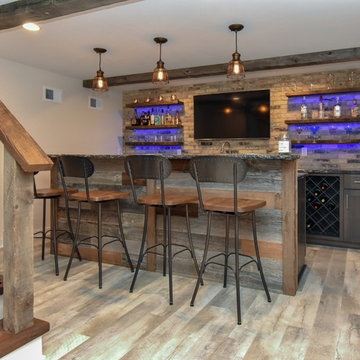
A dark and dingy basement is now the most popular area of this family’s home. The new basement enhances and expands their living area, giving them a relaxing space for watching movies together and a separate, swanky bar area for watching sports games.
The design creatively uses reclaimed barnwood throughout the space, including ceiling beams, the staircase, the face of the bar, the TV wall in the seating area, open shelving and a sliding barn door.
The client wanted a masculine bar area for hosting friends/family. It’s the perfect space for watching games and serving drinks. The bar area features hickory cabinets with a granite stain, quartz countertops and an undermount sink. There is plenty of cabinet storage, floating shelves for displaying bottles/glassware, a wine shelf and beverage cooler.
The most notable feature of the bar is the color changing LED strip lighting under the shelves. The lights illuminate the bottles on the shelves and the cream city brick wall. The lighting makes the space feel upscale and creates a great atmosphere when the homeowners are entertaining.
We sourced all the barnwood from the same torn down barn to make sure all the wood matched. We custom milled the wood for the stairs, newel posts, railings, ceiling beams, bar face, wood accent wall behind the TV, floating bar shelves and sliding barn door. Our team designed, constructed and installed the sliding barn door that separated the finished space from the laundry/storage area. The staircase leading to the basement now matches the style of the other staircase in the house, with white risers and wood treads.
Lighting is an important component of this space, as this basement is dark with no windows or natural light. Recessed lights throughout the room are on dimmers and can be adjusted accordingly. The living room is lit with an overhead light fixture and there are pendant lights over the bar.
2
