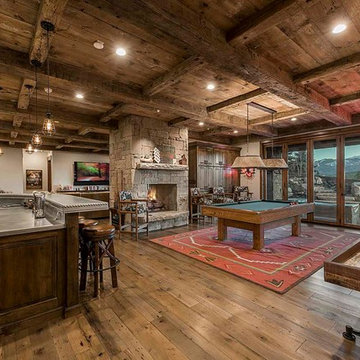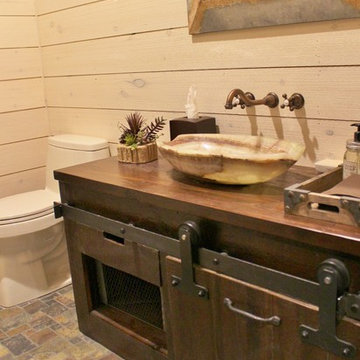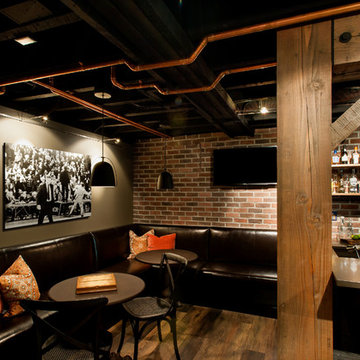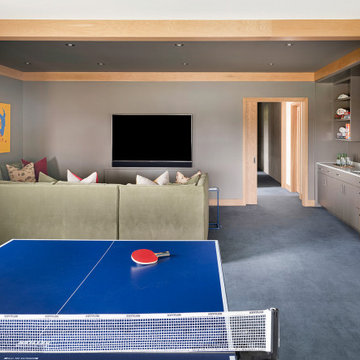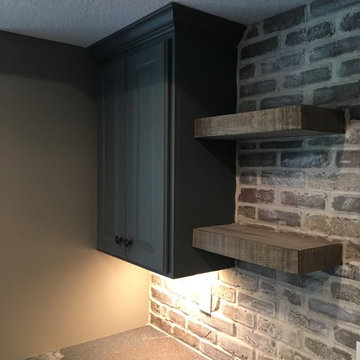5 521 foton på rustik källare
Sortera efter:
Budget
Sortera efter:Populärt i dag
61 - 80 av 5 521 foton
Artikel 1 av 2
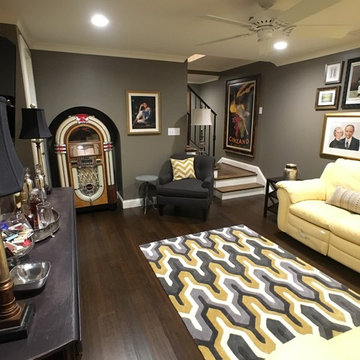
This custom mancave made a cozy entertaining space!
Rustik inredning av en källare
Rustik inredning av en källare
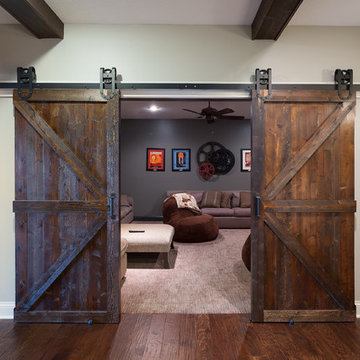
Barn doors were added to the existing family room, creating the desired theater room feel. The custom barn doors also add the perfect charm to the space and contributes to the Old World style.
Hitta den rätta lokala yrkespersonen för ditt projekt
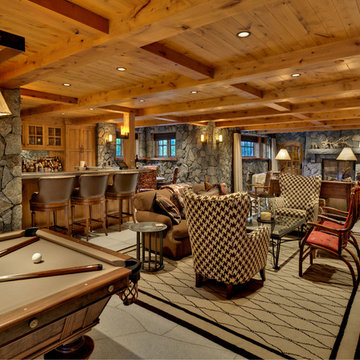
Vance Fox
Rustik inredning av en stor källare, med en standard öppen spis och en spiselkrans i sten
Rustik inredning av en stor källare, med en standard öppen spis och en spiselkrans i sten

Inredning av en rustik stor källare utan ingång, med heltäckningsmatta

Foto på en stor rustik källare ovan mark, med vita väggar, betonggolv, en standard öppen spis, en spiselkrans i trä och grått golv
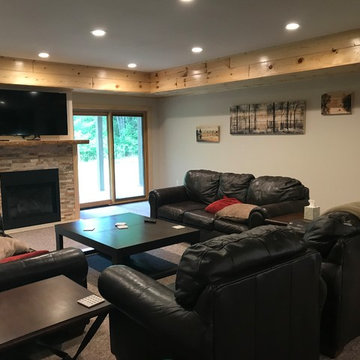
Designed by Brittany Gormanson.
Work performed by Goodwin Construction (Nekoosa, WI).
Photos provided by Client; used with permission.
Inspiration för rustika källare ovan mark, med beige väggar, heltäckningsmatta, en standard öppen spis, en spiselkrans i sten och brunt golv
Inspiration för rustika källare ovan mark, med beige väggar, heltäckningsmatta, en standard öppen spis, en spiselkrans i sten och brunt golv
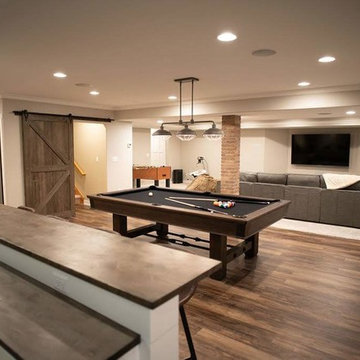
We cannot get enough of this basement renovation we completed in Franklin. This once an unfinished basement is now an amazing space to host guests and create new family memories. This basement is fully loaded with a large and cozy media room, rec area, top notch bar, bedroom, and full bath. The brick accents, shiplap in the bathroom, design details and decor really make the space look so polished!
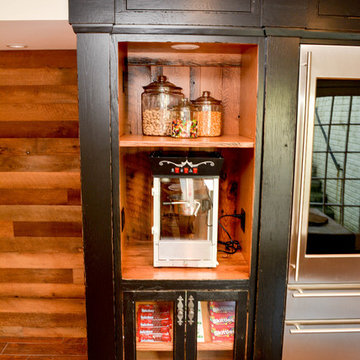
Exempel på en mellanstor rustik källare ovan mark, med beige väggar, klinkergolv i keramik, en standard öppen spis, en spiselkrans i sten och brunt golv
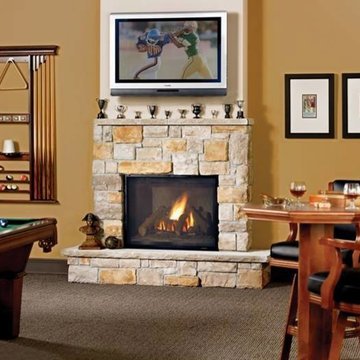
Rec-room fun
Inspiration för en stor rustik källare utan fönster, med beige väggar, heltäckningsmatta, en standard öppen spis, en spiselkrans i sten och brunt golv
Inspiration för en stor rustik källare utan fönster, med beige väggar, heltäckningsmatta, en standard öppen spis, en spiselkrans i sten och brunt golv
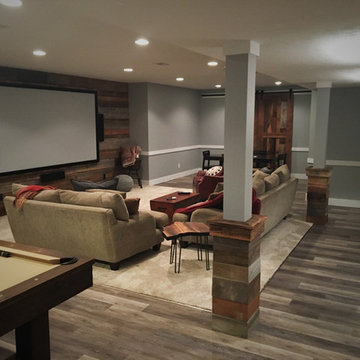
Complete transformation from a cold, dark, and unused basement, into a warm and inviting space that has character with the rustic vibe.
Idéer för att renovera en mellanstor rustik källare utan fönster, med beige väggar och mellanmörkt trägolv
Idéer för att renovera en mellanstor rustik källare utan fönster, med beige väggar och mellanmörkt trägolv
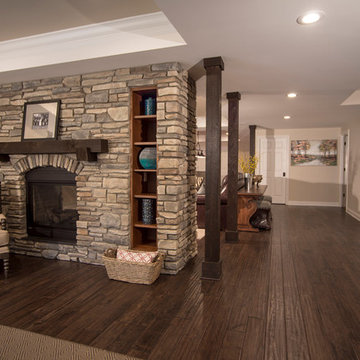
Spectacular Rustic/Modern Basement Renovation - The large unfinished basement of this beautiful custom home was transformed into a rustic family retreat. The new space has something for everyone and adds over 1800 sq. feet of living space with something for the whole family. The walkout basement has plenty of natural light and offers several places to gather, play games, or get away. A home office and full bathroom add function and convenience for the homeowners and their guests. A two-sided stone fireplace helps to define and divide the large room as well as to warm the atmosphere and the Michigan winter nights. The undeniable pinnacle of this remodel is the custom, old-world inspired bar made of massive timber beams and 100 year-old reclaimed barn wood that we were able to salvage from the iconic Milford Shutter Shop. The Barrel vaulted, tongue and groove ceiling add to the authentic look and feel the owners desired. Brookhaven, Knotty Alder cabinets and display shelving, black honed granite countertops, Black River Ledge cultured stone accents, custom Speake-easy door with wrought iron details, and glass pendant lighting with vintage Edison bulbs together send guests back in time to a rustic saloon of yesteryear. The high-tech additions of high-def. flat screen TV and recessed LED accent light are the hint that this is a contemporary project. This is truly a work of art! - Photography Michael Raffin MARS Photography

Basement Rec-room
Inspiration för en mellanstor rustik källare ovan mark, med beige väggar, betonggolv och en standard öppen spis
Inspiration för en mellanstor rustik källare ovan mark, med beige väggar, betonggolv och en standard öppen spis

Idéer för stora rustika källare ovan mark, med vita väggar, mörkt trägolv, en standard öppen spis och en spiselkrans i sten
5 521 foton på rustik källare
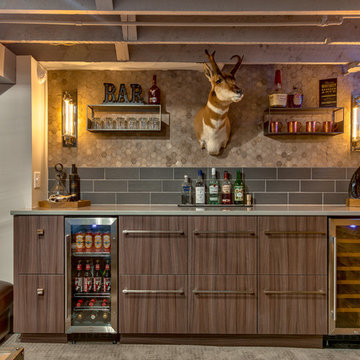
Amoura Productions
Inredning av en rustik liten källare utan ingång, med grå väggar och heltäckningsmatta
Inredning av en rustik liten källare utan ingång, med grå väggar och heltäckningsmatta
4
