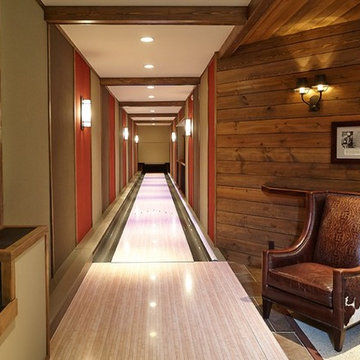28 foton på rustik källare
Sortera efter:
Budget
Sortera efter:Populärt i dag
1 - 20 av 28 foton

Custom built in interment center with live edge black walnut top. Fitting with a 60" fireplace insert.
Inredning av en rustik stor källare, med blå väggar, vinylgolv, en standard öppen spis, en spiselkrans i trä och grått golv
Inredning av en rustik stor källare, med blå väggar, vinylgolv, en standard öppen spis, en spiselkrans i trä och grått golv

Lodge look family room with added office space. Built in book shelves with floating shelves.
Rustik inredning av en mellanstor källare utan ingång, med ett spelrum, grå väggar, vinylgolv och grått golv
Rustik inredning av en mellanstor källare utan ingång, med ett spelrum, grå väggar, vinylgolv och grått golv
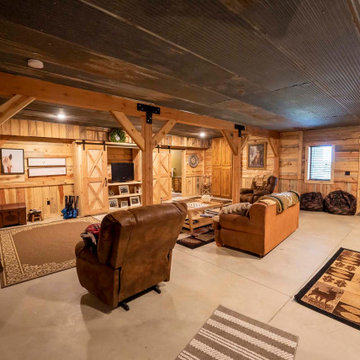
Finished basement in post and beam barn home kit
Idéer för en mellanstor rustik källare ovan mark, med bruna väggar, betonggolv och grått golv
Idéer för en mellanstor rustik källare ovan mark, med bruna väggar, betonggolv och grått golv

Inredning av en rustik mellanstor källare ovan mark, med beige väggar, vinylgolv och flerfärgat golv

Open basement entertainment center and game area. Concrete floors (heated) and a live edge wood bar drink ledge overlooking the sunken theatre room.
Idéer för att renovera en mycket stor rustik källare ovan mark, med ett spelrum, grå väggar, betonggolv och grått golv
Idéer för att renovera en mycket stor rustik källare ovan mark, med ett spelrum, grå väggar, betonggolv och grått golv
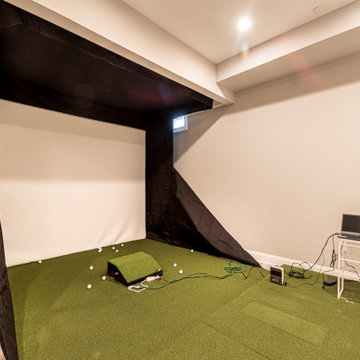
Gardner/Fox created this clients' ultimate man cave! What began as an unfinished basement is now 2,250 sq. ft. of rustic modern inspired joy! The different amenities in this space include a wet bar, poker, billiards, foosball, entertainment area, 3/4 bath, sauna, home gym, wine wall, and last but certainly not least, a golf simulator. To create a harmonious rustic modern look the design includes reclaimed barnwood, matte black accents, and modern light fixtures throughout the space.
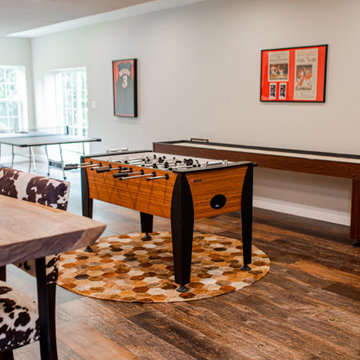
A Rustic Industrial basement renovation with game area, TV area, Kitchen area, and workout room
Idéer för stora rustika källare ovan mark, med ett spelrum, beige väggar, vinylgolv och brunt golv
Idéer för stora rustika källare ovan mark, med ett spelrum, beige väggar, vinylgolv och brunt golv
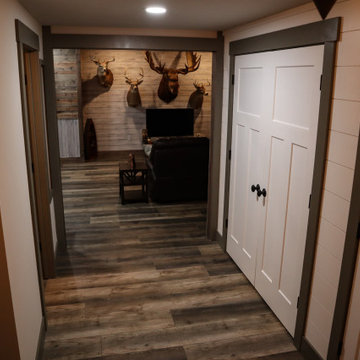
Two large closets were added to the entry area to the family room. Double 5-0 swing doors with painted 1x6 wood Craftsman Style trim.
Idéer för en mellanstor rustik källare utan ingång, med ett spelrum, grå väggar, vinylgolv och grått golv
Idéer för en mellanstor rustik källare utan ingång, med ett spelrum, grå väggar, vinylgolv och grått golv
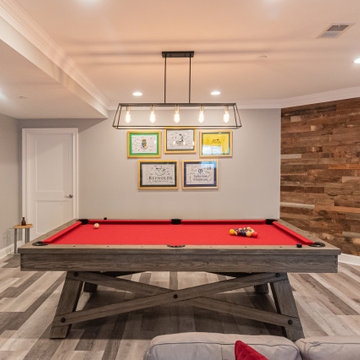
Gardner/Fox created this clients' ultimate man cave! What began as an unfinished basement is now 2,250 sq. ft. of rustic modern inspired joy! The different amenities in this space include a wet bar, poker, billiards, foosball, entertainment area, 3/4 bath, sauna, home gym, wine wall, and last but certainly not least, a golf simulator. To create a harmonious rustic modern look the design includes reclaimed barnwood, matte black accents, and modern light fixtures throughout the space.
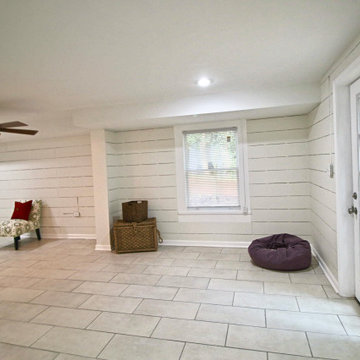
Foto på en stor rustik källare ovan mark, med vita väggar, klinkergolv i keramik och beiget golv
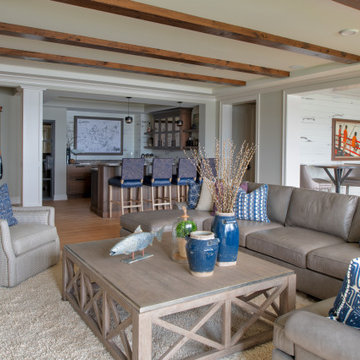
What a wet bar! This gorgeous lake home incorporates a Lake Minnetonka inspired style with Dura Supreme’s Homestead door style in the “Morel” stain on Cherry wood.
Design by Studio M Kitchen & Bath, Plymouth, Minnesota.
Request a FREE Dura Supreme Brochure Packet:
https://www.durasupreme.com/request-brochures/
Find a Dura Supreme Showroom near you today:
https://www.durasupreme.com/request-brochures
Want to become a Dura Supreme Dealer? Go to:
https://www.durasupreme.com/become-a-cabinet-dealer-request-form/
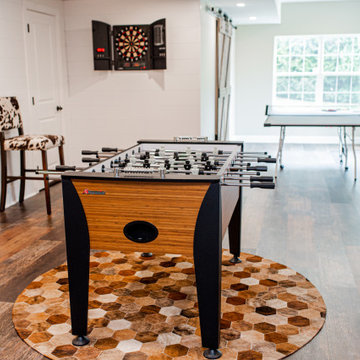
A Rustic Industrial basement renovation with game area, TV area, Kitchen area, and workout room. Closet walls wrapped in white shiplap engineered hardwood peel-and-stick planks from WallPlanks. Sliding barn doors entering into the workout room.
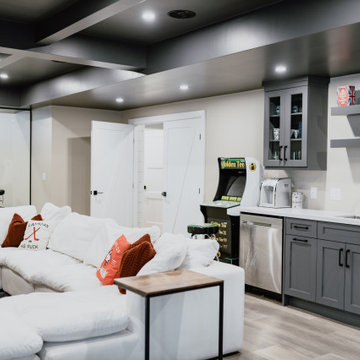
Idéer för att renovera en mellanstor rustik källare ovan mark, med beige väggar, vinylgolv och flerfärgat golv
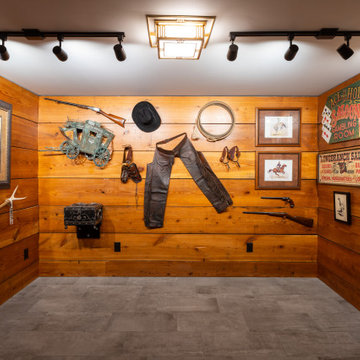
Rustic basement room with warm stained shiplap walls and a Mayfair Calacatta Oro rectified porcelain tile floor.
Rustik inredning av en källare, med klinkergolv i porslin
Rustik inredning av en källare, med klinkergolv i porslin
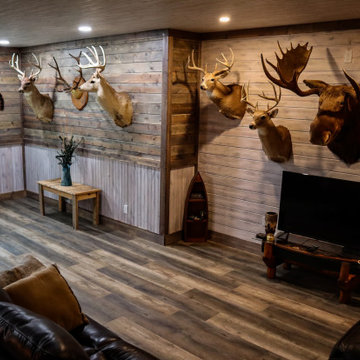
Lodge look family room with added office space. Recessed lighting and the egress window give natural light to this space.
Inspiration för en mellanstor rustik källare utan ingång, med ett spelrum, grå väggar, vinylgolv och grått golv
Inspiration för en mellanstor rustik källare utan ingång, med ett spelrum, grå väggar, vinylgolv och grått golv
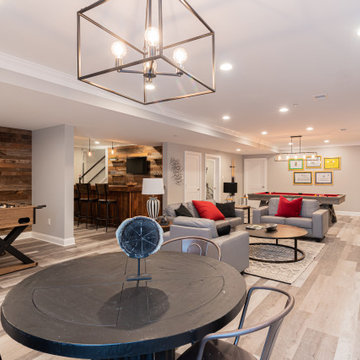
Gardner/Fox created this clients' ultimate man cave! What began as an unfinished basement is now 2,250 sq. ft. of rustic modern inspired joy! The different amenities in this space include a wet bar, poker, billiards, foosball, entertainment area, 3/4 bath, sauna, home gym, wine wall, and last but certainly not least, a golf simulator. To create a harmonious rustic modern look the design includes reclaimed barnwood, matte black accents, and modern light fixtures throughout the space.
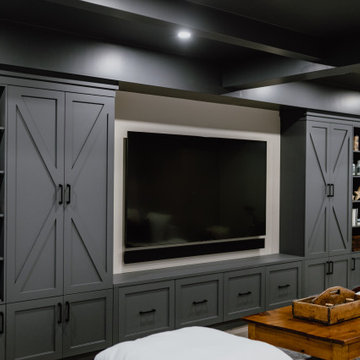
Idéer för mellanstora rustika källare ovan mark, med beige väggar, vinylgolv och flerfärgat golv
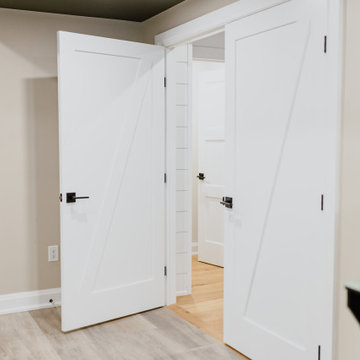
Inspiration för en mellanstor rustik källare ovan mark, med beige väggar, vinylgolv och flerfärgat golv
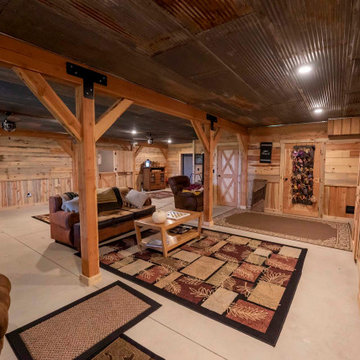
Finished basement in post and beam barn home kit
Inspiration för en mellanstor rustik källare ovan mark, med bruna väggar, betonggolv och grått golv
Inspiration för en mellanstor rustik källare ovan mark, med bruna väggar, betonggolv och grått golv
28 foton på rustik källare
1
