628 foton på rustik källare
Sortera efter:
Budget
Sortera efter:Populärt i dag
1 - 20 av 628 foton

Foto på en stor rustik källare ovan mark, med vita väggar, betonggolv, en standard öppen spis, en spiselkrans i trä och grått golv
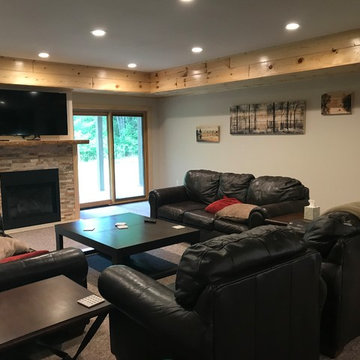
Designed by Brittany Gormanson.
Work performed by Goodwin Construction (Nekoosa, WI).
Photos provided by Client; used with permission.
Inspiration för rustika källare ovan mark, med beige väggar, heltäckningsmatta, en standard öppen spis, en spiselkrans i sten och brunt golv
Inspiration för rustika källare ovan mark, med beige väggar, heltäckningsmatta, en standard öppen spis, en spiselkrans i sten och brunt golv

This rustic-inspired basement includes an entertainment area, two bars, and a gaming area. The renovation created a bathroom and guest room from the original office and exercise room. To create the rustic design the renovation used different naturally textured finishes, such as Coretec hard pine flooring, wood-look porcelain tile, wrapped support beams, walnut cabinetry, natural stone backsplashes, and fireplace surround,
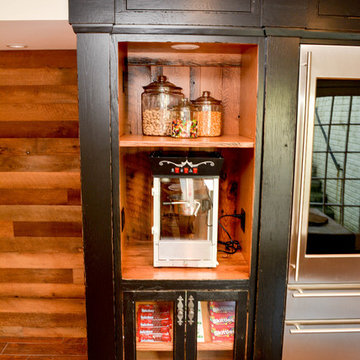
Exempel på en mellanstor rustik källare ovan mark, med beige väggar, klinkergolv i keramik, en standard öppen spis, en spiselkrans i sten och brunt golv
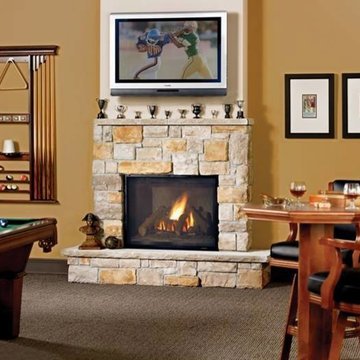
Rec-room fun
Inspiration för en stor rustik källare utan fönster, med beige väggar, heltäckningsmatta, en standard öppen spis, en spiselkrans i sten och brunt golv
Inspiration för en stor rustik källare utan fönster, med beige väggar, heltäckningsmatta, en standard öppen spis, en spiselkrans i sten och brunt golv
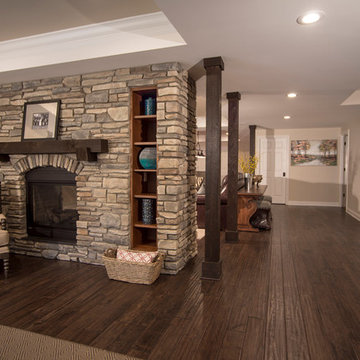
Spectacular Rustic/Modern Basement Renovation - The large unfinished basement of this beautiful custom home was transformed into a rustic family retreat. The new space has something for everyone and adds over 1800 sq. feet of living space with something for the whole family. The walkout basement has plenty of natural light and offers several places to gather, play games, or get away. A home office and full bathroom add function and convenience for the homeowners and their guests. A two-sided stone fireplace helps to define and divide the large room as well as to warm the atmosphere and the Michigan winter nights. The undeniable pinnacle of this remodel is the custom, old-world inspired bar made of massive timber beams and 100 year-old reclaimed barn wood that we were able to salvage from the iconic Milford Shutter Shop. The Barrel vaulted, tongue and groove ceiling add to the authentic look and feel the owners desired. Brookhaven, Knotty Alder cabinets and display shelving, black honed granite countertops, Black River Ledge cultured stone accents, custom Speake-easy door with wrought iron details, and glass pendant lighting with vintage Edison bulbs together send guests back in time to a rustic saloon of yesteryear. The high-tech additions of high-def. flat screen TV and recessed LED accent light are the hint that this is a contemporary project. This is truly a work of art! - Photography Michael Raffin MARS Photography

Idéer för stora rustika källare ovan mark, med vita väggar, mörkt trägolv, en standard öppen spis och en spiselkrans i sten

©Finished Basement Company
Foto på en stor rustik källare utan ingång, med grå väggar, mellanmörkt trägolv, en standard öppen spis, en spiselkrans i sten och beiget golv
Foto på en stor rustik källare utan ingång, med grå väggar, mellanmörkt trägolv, en standard öppen spis, en spiselkrans i sten och beiget golv
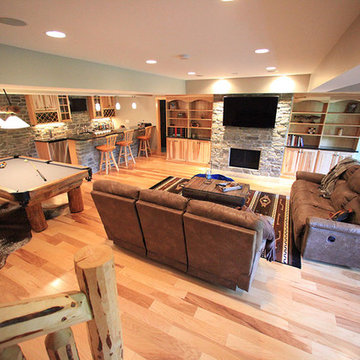
Custom Basement Renovation | Hickory
Idéer för stora rustika källare utan fönster, med blå väggar, ljust trägolv, en spiselkrans i sten och en standard öppen spis
Idéer för stora rustika källare utan fönster, med blå väggar, ljust trägolv, en spiselkrans i sten och en standard öppen spis

Rustic Basement renovation to include a large kitchenette, knotty alder doors, and corrugated metal wainscoting. Stone fireplace surround.
Inredning av en rustik stor källare utan ingång, med en hemmabar, beige väggar, vinylgolv, en öppen vedspis, en spiselkrans i sten och brunt golv
Inredning av en rustik stor källare utan ingång, med en hemmabar, beige väggar, vinylgolv, en öppen vedspis, en spiselkrans i sten och brunt golv

The lower level living room.
Photos by Gibeon Photography
Idéer för en rustik källare, med beige väggar, en spiselkrans i trä, en bred öppen spis och svart golv
Idéer för en rustik källare, med beige väggar, en spiselkrans i trä, en bred öppen spis och svart golv

A warm, inviting, and cozy family room and kitchenette. This entire space was remodeled, this is the kitchenette on the lower level looking into the family room. Walls are pine T&G, ceiling has split logs, uba tuba granite counter, stone fireplace with split log mantle
jakobskogheim.com

Picture Perfect Home
Inspiration för mellanstora rustika källare utan ingång, med grå väggar, vinylgolv, en standard öppen spis, en spiselkrans i sten och brunt golv
Inspiration för mellanstora rustika källare utan ingång, med grå väggar, vinylgolv, en standard öppen spis, en spiselkrans i sten och brunt golv
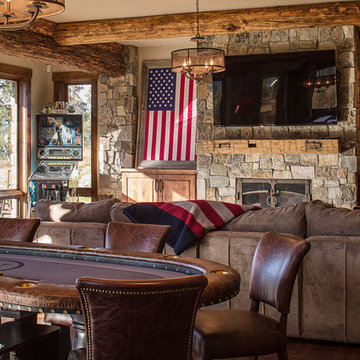
Idéer för en stor rustik källare ovan mark, med beige väggar, mörkt trägolv, en standard öppen spis och en spiselkrans i sten
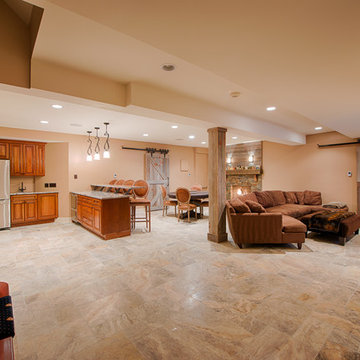
Paul Saini
Inspiration för en mellanstor rustik källare, med beige väggar, klinkergolv i keramik, en standard öppen spis och en spiselkrans i sten
Inspiration för en mellanstor rustik källare, med beige väggar, klinkergolv i keramik, en standard öppen spis och en spiselkrans i sten
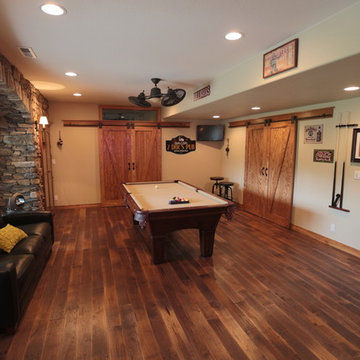
Midland Video
Inredning av en rustik stor källare, med brunt golv, beige väggar, mörkt trägolv, en spiselkrans i sten och ett spelrum
Inredning av en rustik stor källare, med brunt golv, beige väggar, mörkt trägolv, en spiselkrans i sten och ett spelrum

Bild på en stor rustik källare utan fönster, med en spiselkrans i sten, beige väggar och en standard öppen spis
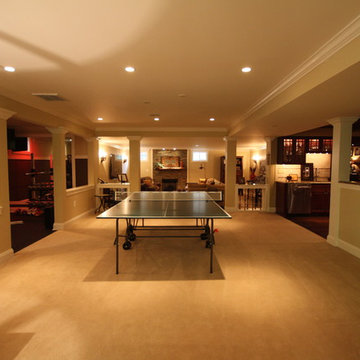
Visit Our State Of The Art Showrooms!
New Fairfax Location:
3891 Pickett Road #001
Fairfax, VA 22031
Leesburg Location:
12 Sycolin Rd SE,
Leesburg, VA 20175

Friends and neighbors of an owner of Four Elements asked for help in redesigning certain elements of the interior of their newer home on the main floor and basement to better reflect their tastes and wants (contemporary on the main floor with a more cozy rustic feel in the basement). They wanted to update the look of their living room, hallway desk area, and stairway to the basement. They also wanted to create a 'Game of Thrones' themed media room, update the look of their entire basement living area, add a scotch bar/seating nook, and create a new gym with a glass wall. New fireplace areas were created upstairs and downstairs with new bulkheads, new tile & brick facades, along with custom cabinets. A beautiful stained shiplap ceiling was added to the living room. Custom wall paneling was installed to areas on the main floor, stairway, and basement. Wood beams and posts were milled & installed downstairs, and a custom castle-styled barn door was created for the entry into the new medieval styled media room. A gym was built with a glass wall facing the basement living area. Floating shelves with accent lighting were installed throughout - check out the scotch tasting nook! The entire home was also repainted with modern but warm colors. This project turned out beautiful!

Rob Schwerdt
Rustik inredning av en stor källare utan fönster, med bruna väggar, klinkergolv i porslin, en hängande öppen spis, en spiselkrans i trä och grått golv
Rustik inredning av en stor källare utan fönster, med bruna väggar, klinkergolv i porslin, en hängande öppen spis, en spiselkrans i trä och grått golv
628 foton på rustik källare
1