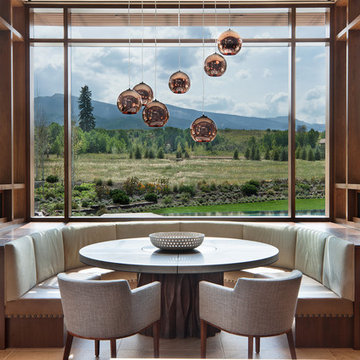484 foton på rustik matplats, med beiget golv
Sortera efter:
Budget
Sortera efter:Populärt i dag
1 - 20 av 484 foton

The Eagle Harbor Cabin is located on a wooded waterfront property on Lake Superior, at the northerly edge of Michigan’s Upper Peninsula, about 300 miles northeast of Minneapolis.
The wooded 3-acre site features the rocky shoreline of Lake Superior, a lake that sometimes behaves like the ocean. The 2,000 SF cabin cantilevers out toward the water, with a 40-ft. long glass wall facing the spectacular beauty of the lake. The cabin is composed of two simple volumes: a large open living/dining/kitchen space with an open timber ceiling structure and a 2-story “bedroom tower,” with the kids’ bedroom on the ground floor and the parents’ bedroom stacked above.
The interior spaces are wood paneled, with exposed framing in the ceiling. The cabinets use PLYBOO, a FSC-certified bamboo product, with mahogany end panels. The use of mahogany is repeated in the custom mahogany/steel curvilinear dining table and in the custom mahogany coffee table. The cabin has a simple, elemental quality that is enhanced by custom touches such as the curvilinear maple entry screen and the custom furniture pieces. The cabin utilizes native Michigan hardwoods such as maple and birch. The exterior of the cabin is clad in corrugated metal siding, offset by the tall fireplace mass of Montana ledgestone at the east end.
The house has a number of sustainable or “green” building features, including 2x8 construction (40% greater insulation value); generous glass areas to provide natural lighting and ventilation; large overhangs for sun and snow protection; and metal siding for maximum durability. Sustainable interior finish materials include bamboo/plywood cabinets, linoleum floors, locally-grown maple flooring and birch paneling, and low-VOC paints.
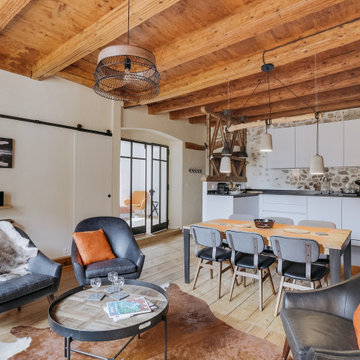
Bild på en rustik matplats med öppen planlösning, med vita väggar, ljust trägolv och beiget golv
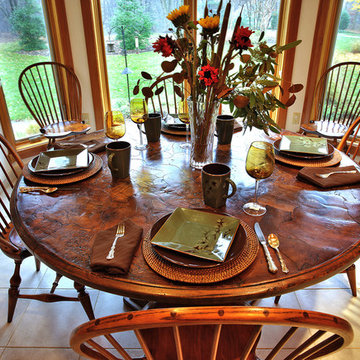
Inredning av ett rustikt mellanstort kök med matplats, med beige väggar, klinkergolv i keramik och beiget golv

Bild på en rustik matplats med öppen planlösning, med vita väggar, ljust trägolv och beiget golv
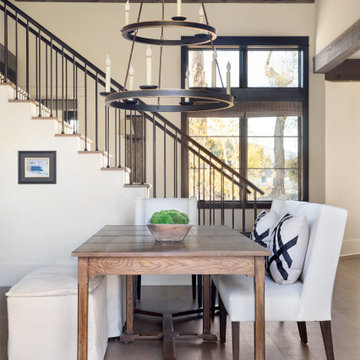
Foto på en mellanstor rustik matplats, med beige väggar, ljust trägolv och beiget golv
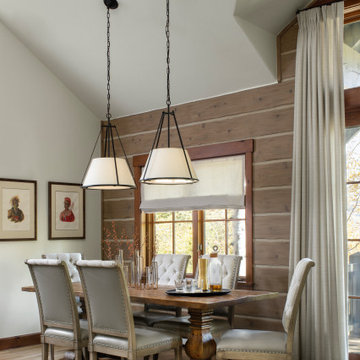
Photo: Kimberly Gavin
Inspiration för en rustik matplats, med vita väggar, ljust trägolv och beiget golv
Inspiration för en rustik matplats, med vita väggar, ljust trägolv och beiget golv
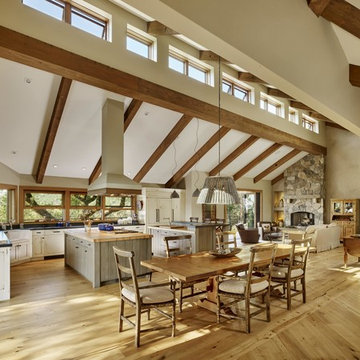
Foto på en rustik matplats med öppen planlösning, med beige väggar, ljust trägolv och beiget golv

This design involved a renovation and expansion of the existing home. The result is to provide for a multi-generational legacy home. It is used as a communal spot for gathering both family and work associates for retreats. ADA compliant.
Photographer: Zeke Ruelas
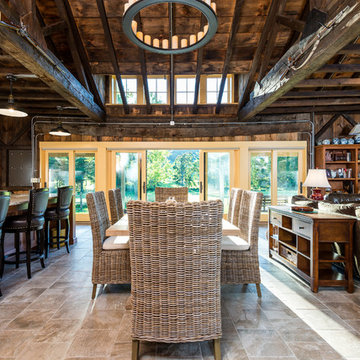
Karol Steczkowski | 860.770.6705 | www.toprealestatephotos.com
Inspiration för en rustik matplats med öppen planlösning, med bruna väggar och beiget golv
Inspiration för en rustik matplats med öppen planlösning, med bruna väggar och beiget golv

la stube in legno
Idéer för att renovera ett stort rustikt kök med matplats, med bruna väggar, målat trägolv, en öppen vedspis och beiget golv
Idéer för att renovera ett stort rustikt kök med matplats, med bruna väggar, målat trägolv, en öppen vedspis och beiget golv
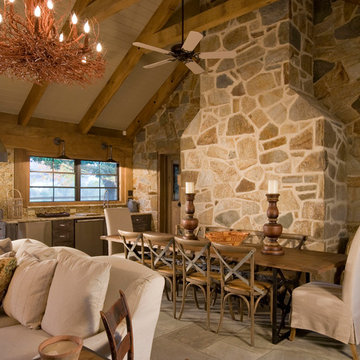
Photographer: Geoffrey Hodgdon
Exempel på en stor rustik matplats med öppen planlösning, med beige väggar, travertin golv och beiget golv
Exempel på en stor rustik matplats med öppen planlösning, med beige väggar, travertin golv och beiget golv

The curved wall in the window side of this dining area creates a large and wide look. While the windows allow natural light to enter and fill the place with brightness and warmth in daytime, and the fireplace and chandelier offers comfort and radiance in a cold night.
Built by ULFBUILT - General contractor of custom homes in Vail and Beaver Creek. Contact us today to learn more.
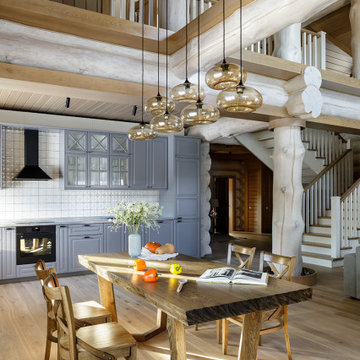
дачный дом из рубленого бревна с камышовой крышей
Idéer för att renovera ett stort rustikt kök med matplats, med mellanmörkt trägolv och beiget golv
Idéer för att renovera ett stort rustikt kök med matplats, med mellanmörkt trägolv och beiget golv
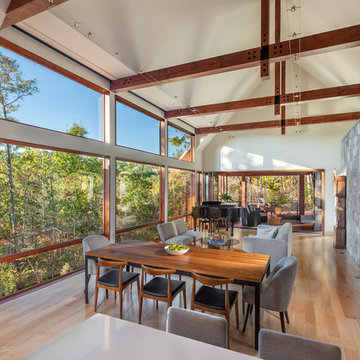
Great Room | Custom home Studio of LS3P ASSOCIATES LTD. | Photo by Inspiro8 Studio.
Exempel på en stor rustik matplats med öppen planlösning, med ljust trägolv, beige väggar och beiget golv
Exempel på en stor rustik matplats med öppen planlösning, med ljust trägolv, beige väggar och beiget golv
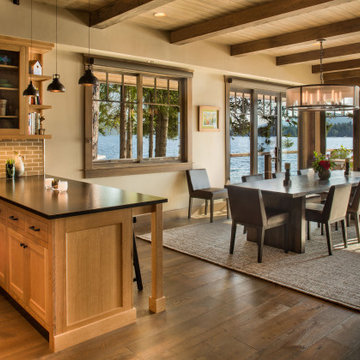
A rustic modern Dining Room with deck access, open kitchen and views of Priest Lake. Photo by Marie-Dominique Verdier.
Bild på ett mellanstort rustikt kök med matplats, med beige väggar, mellanmörkt trägolv och beiget golv
Bild på ett mellanstort rustikt kök med matplats, med beige väggar, mellanmörkt trägolv och beiget golv
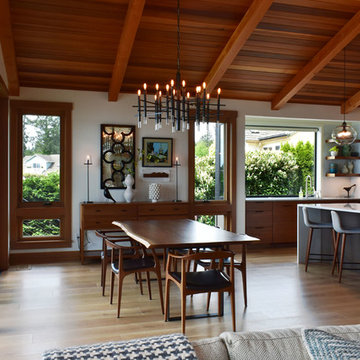
Modern kitchen with custom walnut cabinets and quartz granite waterfall island top.
Inredning av en rustik matplats med öppen planlösning, med ljust trägolv, vita väggar och beiget golv
Inredning av en rustik matplats med öppen planlösning, med ljust trägolv, vita väggar och beiget golv
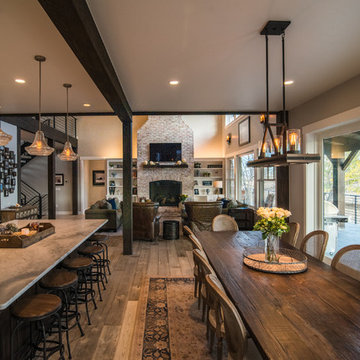
Inredning av en rustik mellanstor matplats med öppen planlösning, med grå väggar, ljust trägolv, en standard öppen spis, en spiselkrans i tegelsten och beiget golv
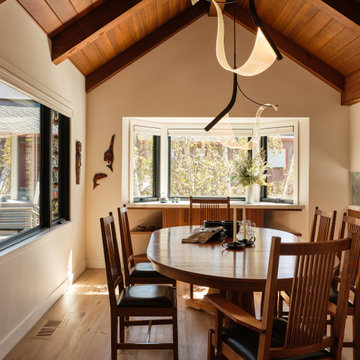
Beautiful LED Swan Pendants
Idéer för en mellanstor rustik matplats, med vita väggar, mellanmörkt trägolv och beiget golv
Idéer för en mellanstor rustik matplats, med vita väggar, mellanmörkt trägolv och beiget golv
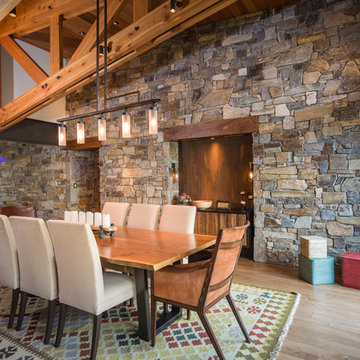
Inredning av en rustik matplats, med beige väggar, ljust trägolv och beiget golv
484 foton på rustik matplats, med beiget golv
1
