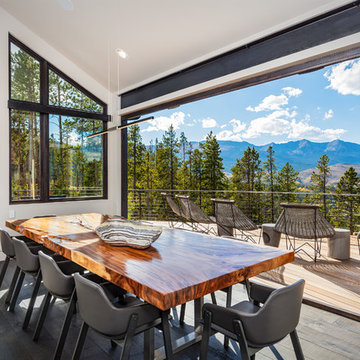1 907 foton på rustik matplats, med brunt golv
Sortera efter:
Budget
Sortera efter:Populärt i dag
1 - 20 av 1 907 foton
Artikel 1 av 3

Paul Dyer Photo
Bild på en rustik matplats med öppen planlösning, med bambugolv och brunt golv
Bild på en rustik matplats med öppen planlösning, med bambugolv och brunt golv
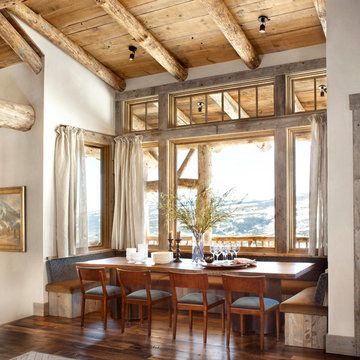
Foto på ett mellanstort rustikt kök med matplats, med vita väggar, mörkt trägolv och brunt golv
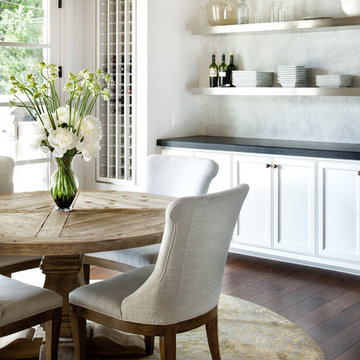
Idéer för att renovera en rustik matplats, med mörkt trägolv och brunt golv

Exempel på en rustik separat matplats, med mellanmörkt trägolv, bruna väggar och brunt golv

Idéer för att renovera en rustik matplats med öppen planlösning, med vita väggar, mellanmörkt trägolv och brunt golv

Brad Scott Photography
Idéer för att renovera en mellanstor rustik separat matplats, med grå väggar, mellanmörkt trägolv, en dubbelsidig öppen spis, en spiselkrans i sten och brunt golv
Idéer för att renovera en mellanstor rustik separat matplats, med grå väggar, mellanmörkt trägolv, en dubbelsidig öppen spis, en spiselkrans i sten och brunt golv

Photography - LongViews Studios
Bild på ett mycket stort rustikt kök med matplats, med bruna väggar, brunt golv och mörkt trägolv
Bild på ett mycket stort rustikt kök med matplats, med bruna väggar, brunt golv och mörkt trägolv

Foto på en stor rustik matplats med öppen planlösning, med mellanmörkt trägolv, en spiselkrans i sten, brunt golv och en öppen hörnspis

Exempel på en stor rustik matplats med öppen planlösning, med beige väggar, mellanmörkt trägolv, en standard öppen spis, en spiselkrans i trä och brunt golv
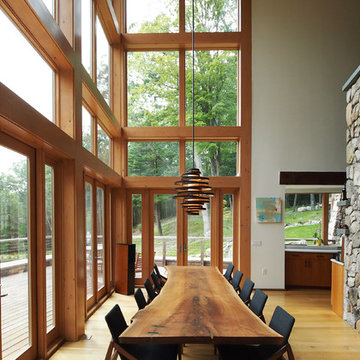
Exempel på en stor rustik matplats med öppen planlösning, med vita väggar, mellanmörkt trägolv och brunt golv

Karl Neumann Photography
Foto på ett stort rustikt kök med matplats, med beige väggar, mörkt trägolv och brunt golv
Foto på ett stort rustikt kök med matplats, med beige väggar, mörkt trägolv och brunt golv

New Construction-
The big challenge of this kitchen was the lack of wall cabinet space due to the large number of windows, and the client’s desire to have furniture in the kitchen . The view over a private lake is worth the trade, but finding a place to put dishes and glasses became problematic. The house was designed by Architect, Jack Jenkins and he allowed for a walk in pantry around the corner that accommodates smaller countertop appliances, food and a second refrigerator. Back at the Kitchen, Dishes & glasses were placed in drawers that were customized to accommodate taller tumblers. Base cabinets included rollout drawers to maximize the storage. The bookcase acts as a mini-drop off for keys on the way out the door. A second oven was placed on the island, so the microwave could be placed higher than countertop level on one of the only walls in the kitchen. Wall space was exclusively dedicated to appliances. The furniture pcs in the kitchen was selected and designed into the plan with dish storage in mind, but feels spontaneous in this casual and warm space.
Homeowners have grown children, who are often home. Their extended family is very large family. Father’s Day they had a small gathering of 24 people, so the kitchen was the heart of activity. The house has a very restful feel and casually entertain often.Multiple work zones for multiple people. Plenty of space to lay out buffet style meals for large gatherings.Sconces at window, slat board walls, brick tile backsplash,
Bathroom Vanity, Mudroom, & Kitchen Space designed by Tara Hutchens CKB, CBD (Designer at Splash Kitchens & Baths) Finishes and Styling by Cathy Winslow (owner of Splash Kitchens & Baths) Photos by Tom Harper.
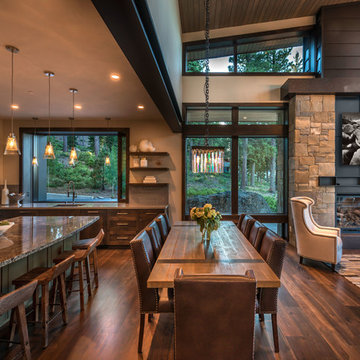
Kelly and Stone Architects
Idéer för rustika matplatser med öppen planlösning, med beige väggar, mörkt trägolv och brunt golv
Idéer för rustika matplatser med öppen planlösning, med beige väggar, mörkt trägolv och brunt golv
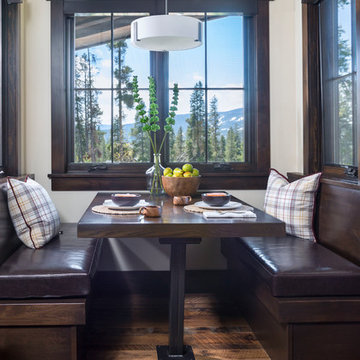
Reclaimed flooring by Reclaimed DesignWorks. Photos by Emily Minton Redfield Photography.
Rustik inredning av ett litet kök med matplats, med vita väggar, mellanmörkt trägolv och brunt golv
Rustik inredning av ett litet kök med matplats, med vita väggar, mellanmörkt trägolv och brunt golv
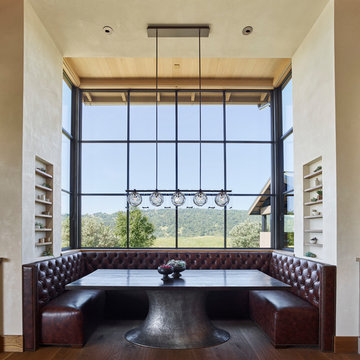
Adrian Gregorutti
Inredning av en rustik matplats, med mellanmörkt trägolv, vita väggar och brunt golv
Inredning av en rustik matplats, med mellanmörkt trägolv, vita väggar och brunt golv
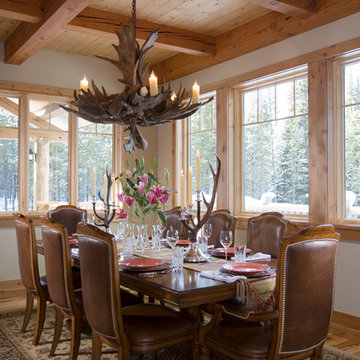
With enormous rectangular beams and round log posts, the Spanish Peaks House is a spectacular study in contrasts. Even the exterior—with horizontal log slab siding and vertical wood paneling—mixes textures and styles beautifully. An outdoor rock fireplace, built-in stone grill and ample seating enable the owners to make the most of the mountain-top setting.
Inside, the owners relied on Blue Ribbon Builders to capture the natural feel of the home’s surroundings. A massive boulder makes up the hearth in the great room, and provides ideal fireside seating. A custom-made stone replica of Lone Peak is the backsplash in a distinctive powder room; and a giant slab of granite adds the finishing touch to the home’s enviable wood, tile and granite kitchen. In the daylight basement, brushed concrete flooring adds both texture and durability.
Roger Wade

The lighting design in this rustic barn with a modern design was the designed and built by lighting designer Mike Moss. This was not only a dream to shoot because of my love for rustic architecture but also because the lighting design was so well done it was a ease to capture. Photography by Vernon Wentz of Ad Imagery
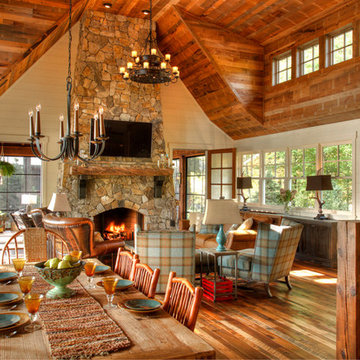
Foto på en stor rustik separat matplats, med vita väggar, mörkt trägolv, en standard öppen spis, en spiselkrans i sten och brunt golv
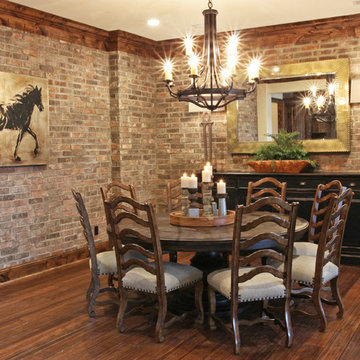
Idéer för mellanstora rustika matplatser med öppen planlösning, med bruna väggar, mörkt trägolv och brunt golv
1 907 foton på rustik matplats, med brunt golv
1
