83 foton på rustik matplats, med en spiselkrans i metall
Sortera efter:
Budget
Sortera efter:Populärt i dag
1 - 20 av 83 foton

Idéer för rustika matplatser med öppen planlösning, med vita väggar, mellanmörkt trägolv, en standard öppen spis och en spiselkrans i metall

Idéer för att renovera en rustik matplats, med en bred öppen spis och en spiselkrans i metall
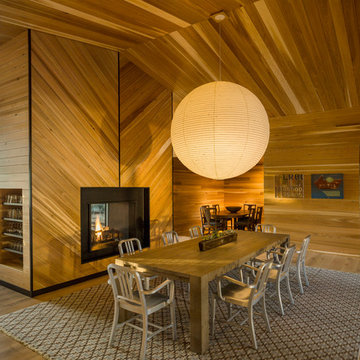
Idéer för mycket stora rustika matplatser med öppen planlösning, med bruna väggar, mellanmörkt trägolv, en standard öppen spis, brunt golv och en spiselkrans i metall
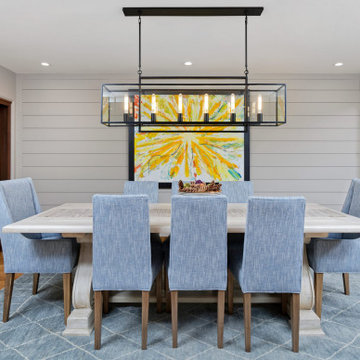
Our Denver studio designed this home to reflect the stunning mountains that it is surrounded by. See how we did it.
---
Project designed by Denver, Colorado interior designer Margarita Bravo. She serves Denver as well as surrounding areas such as Cherry Hills Village, Englewood, Greenwood Village, and Bow Mar.
For more about MARGARITA BRAVO, click here: https://www.margaritabravo.com/
To learn more about this project, click here: https://www.margaritabravo.com/portfolio/mountain-chic-modern-rustic-home-denver/
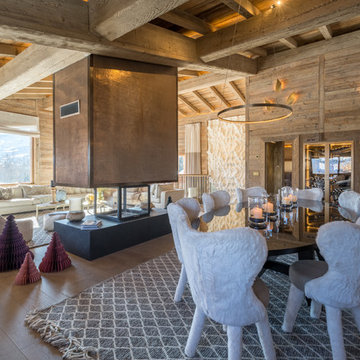
@DanielDurandPhotographe
Exempel på en stor rustik matplats med öppen planlösning, med beige väggar, mellanmörkt trägolv, en dubbelsidig öppen spis, en spiselkrans i metall och beiget golv
Exempel på en stor rustik matplats med öppen planlösning, med beige väggar, mellanmörkt trägolv, en dubbelsidig öppen spis, en spiselkrans i metall och beiget golv
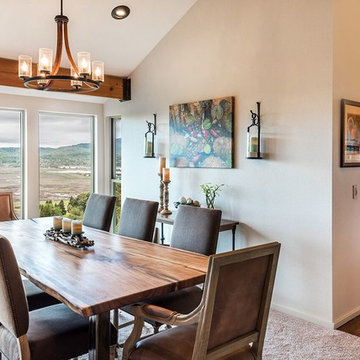
Inspiration för en mellanstor rustik separat matplats, med beige väggar, heltäckningsmatta, en dubbelsidig öppen spis, en spiselkrans i metall och beiget golv

Idéer för att renovera en liten rustik matplats, med bruna väggar, en öppen vedspis, en spiselkrans i metall och blått golv
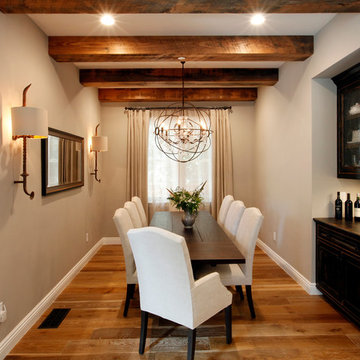
Daniel Peak Photography
Inspiration för rustika matplatser, med grå väggar, mellanmörkt trägolv, en standard öppen spis, en spiselkrans i metall och beiget golv
Inspiration för rustika matplatser, med grå väggar, mellanmörkt trägolv, en standard öppen spis, en spiselkrans i metall och beiget golv
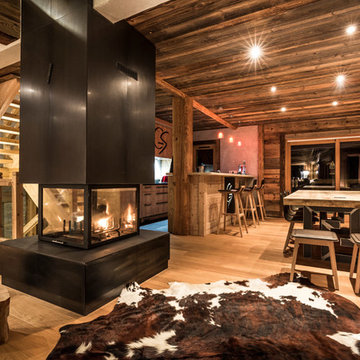
Exempel på en stor rustik matplats med öppen planlösning, med mellanmörkt trägolv, en dubbelsidig öppen spis och en spiselkrans i metall
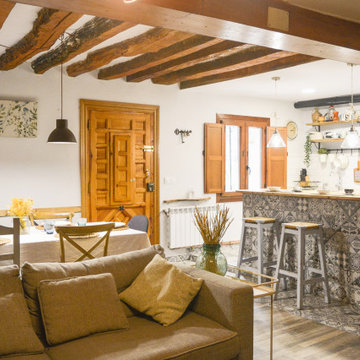
Idéer för små rustika matplatser med öppen planlösning, med vita väggar, klinkergolv i porslin, en öppen hörnspis, en spiselkrans i metall och brunt golv
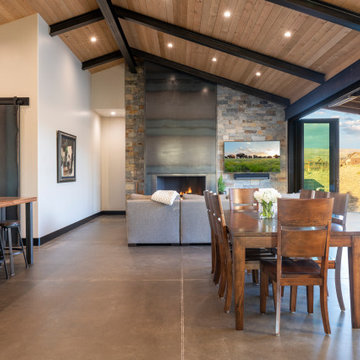
Idéer för att renovera en stor rustik matplats, med vita väggar, betonggolv, en bred öppen spis, en spiselkrans i metall och grått golv
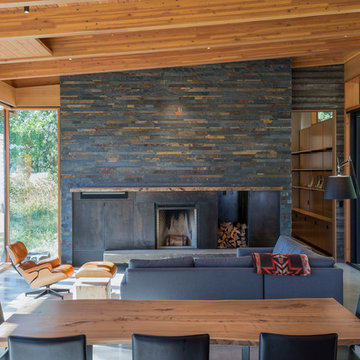
Photography: Eirik Johnson
Inredning av en rustik mellanstor matplats, med betonggolv, en standard öppen spis, en spiselkrans i metall och grått golv
Inredning av en rustik mellanstor matplats, med betonggolv, en standard öppen spis, en spiselkrans i metall och grått golv

Exempel på en stor rustik separat matplats, med beige väggar, betonggolv, en öppen vedspis, flerfärgat golv och en spiselkrans i metall
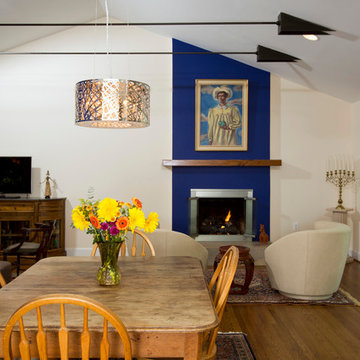
The owners of this traditional rambler in Reston wanted to open up their main living areas to create a more contemporary feel in their home. Walls were removed from the previously compartmentalized kitchen and living rooms. Ceilings were raised and kept intact by installing custom metal collar ties.
Hickory cabinets were selected to provide a rustic vibe in the kitchen. Dark Silestone countertops with a leather finish create a harmonious connection with the contemporary family areas. A modern fireplace and gorgeous chrome chandelier are striking focal points against the cobalt blue accent walls.
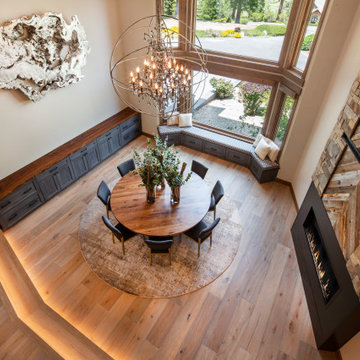
Dining room: new engineered wood floor, lighting detail on stairs, semi-custom buffet with custom live edge black walnut top, semi-custom window bench seat with upholstered cushion and pillows, two-story fireplace with metal, stone and chevron wood facade, one-of-a-kind sculpture and oversized orb chandelier
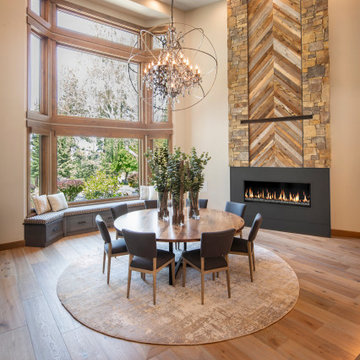
Dining room: new engineered wood floor, lighting detail on stairs, semi-custom buffet with custom live edge black walnut top, semi-custom window bench seat with upholstered cushion and pillows, two-story fireplace with metal, stone and chevron wood facade, one-of-a-kind sculpture and oversized orb chandelier
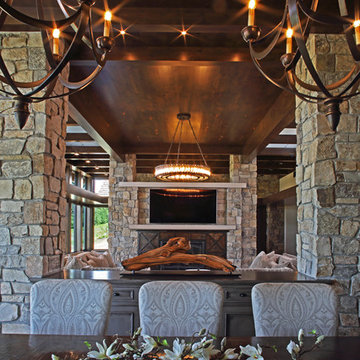
Shooting Star Photography
Inredning av en rustik stor matplats med öppen planlösning, med mellanmörkt trägolv, en standard öppen spis och en spiselkrans i metall
Inredning av en rustik stor matplats med öppen planlösning, med mellanmörkt trägolv, en standard öppen spis och en spiselkrans i metall
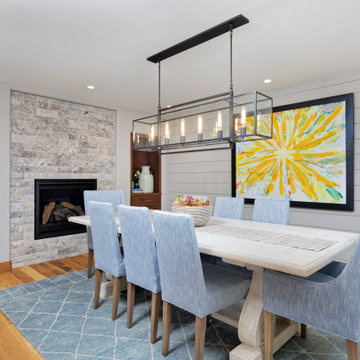
Our Denver studio designed this home to reflect the stunning mountains that it is surrounded by. See how we did it.
---
Project designed by Denver, Colorado interior designer Margarita Bravo. She serves Denver as well as surrounding areas such as Cherry Hills Village, Englewood, Greenwood Village, and Bow Mar.
For more about MARGARITA BRAVO, click here: https://www.margaritabravo.com/
To learn more about this project, click here: https://www.margaritabravo.com/portfolio/mountain-chic-modern-rustic-home-denver/
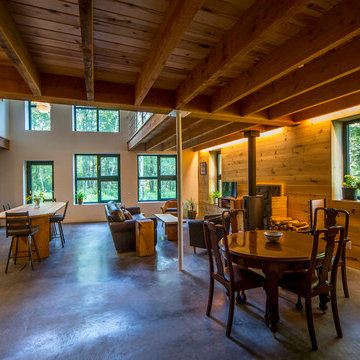
For this project, the goals were straight forward - a low energy, low maintenance home that would allow the "60 something couple” time and money to enjoy all their interests. Accessibility was also important since this is likely their last home. In the end the style is minimalist, but the raw, natural materials add texture that give the home a warm, inviting feeling.
The home has R-67.5 walls, R-90 in the attic, is extremely air tight (0.4 ACH) and is oriented to work with the sun throughout the year. As a result, operating costs of the home are minimal. The HVAC systems were chosen to work efficiently, but not to be complicated. They were designed to perform to the highest standards, but be simple enough for the owners to understand and manage.
The owners spend a lot of time camping and traveling and wanted the home to capture the same feeling of freedom that the outdoors offers. The spaces are practical, easy to keep clean and designed to create a free flowing space that opens up to nature beyond the large triple glazed Passive House windows. Built-in cubbies and shelving help keep everything organized and there is no wasted space in the house - Enough space for yoga, visiting family, relaxing, sculling boats and two home offices.
The most frequent comment of visitors is how relaxed they feel. This is a result of the unique connection to nature, the abundance of natural materials, great air quality, and the play of light throughout the house.
The exterior of the house is simple, but a striking reflection of the local farming environment. The materials are low maintenance, as is the landscaping. The siting of the home combined with the natural landscaping gives privacy and encourages the residents to feel close to local flora and fauna.
Photo Credit: Leon T. Switzer/Front Page Media Group
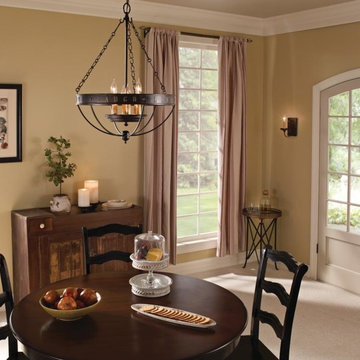
Feiss Six Light Grecian Bronze Up Chandelier
Grecian Bronze Finish
Country Rustic Style
Exempel på en mellanstor rustik separat matplats, med beige väggar, heltäckningsmatta, en standard öppen spis och en spiselkrans i metall
Exempel på en mellanstor rustik separat matplats, med beige väggar, heltäckningsmatta, en standard öppen spis och en spiselkrans i metall
83 foton på rustik matplats, med en spiselkrans i metall
1