911 foton på rustik matplats, med en spiselkrans i sten
Sortera efter:
Budget
Sortera efter:Populärt i dag
1 - 20 av 911 foton
Artikel 1 av 3
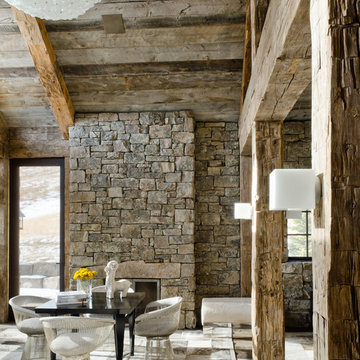
Architect: JLF & Associates /
Photographer: Audrey Hall
Inspiration för en rustik matplats, med en standard öppen spis och en spiselkrans i sten
Inspiration för en rustik matplats, med en standard öppen spis och en spiselkrans i sten

Foto på en stor rustik matplats med öppen planlösning, med mellanmörkt trägolv, en spiselkrans i sten, brunt golv och en öppen hörnspis

View of living area and dining area from kitchen. The windows in this space provide a 270 degree views of the river.
Bild på en stor rustik matplats, med vita väggar, ljust trägolv, en standard öppen spis och en spiselkrans i sten
Bild på en stor rustik matplats, med vita väggar, ljust trägolv, en standard öppen spis och en spiselkrans i sten
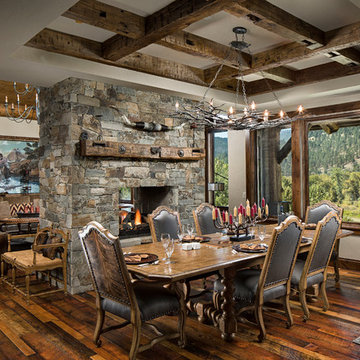
Rustik inredning av en stor matplats, med vita väggar, mörkt trägolv, en dubbelsidig öppen spis och en spiselkrans i sten
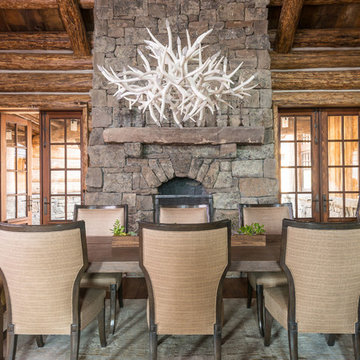
Foto på en rustik matplats, med mellanmörkt trägolv, en standard öppen spis och en spiselkrans i sten
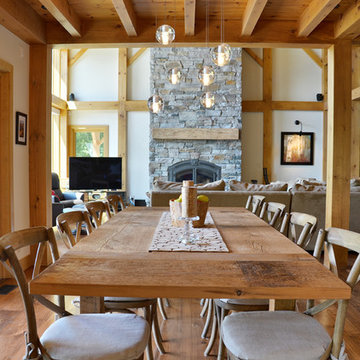
Idéer för att renovera en rustik matplats, med ljust trägolv och en spiselkrans i sten
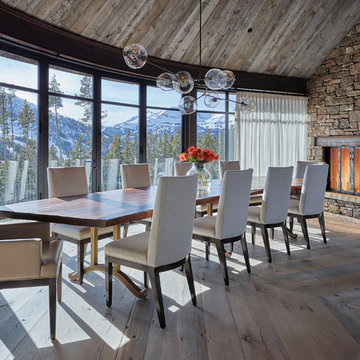
Bild på en stor rustik separat matplats, med mellanmörkt trägolv, en standard öppen spis, en spiselkrans i sten och bruna väggar
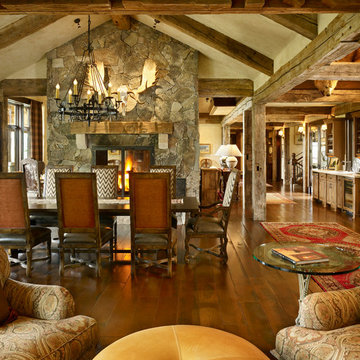
Idéer för rustika matplatser med öppen planlösning, med beige väggar, mörkt trägolv, en dubbelsidig öppen spis och en spiselkrans i sten

The lighting design in this rustic barn with a modern design was the designed and built by lighting designer Mike Moss. This was not only a dream to shoot because of my love for rustic architecture but also because the lighting design was so well done it was a ease to capture. Photography by Vernon Wentz of Ad Imagery
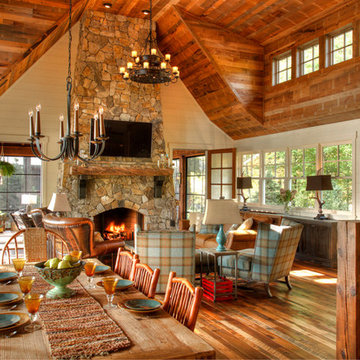
Foto på en stor rustik separat matplats, med vita väggar, mörkt trägolv, en standard öppen spis, en spiselkrans i sten och brunt golv
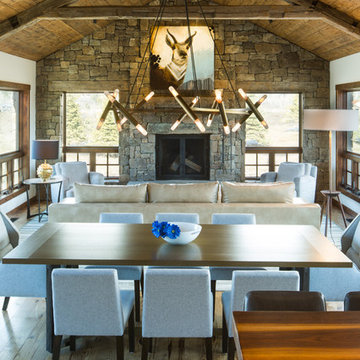
Bright and classy dining and living room space. Grace Home Design. Photo Credit: David Agnello
Inredning av en rustik matplats med öppen planlösning, med vita väggar, mellanmörkt trägolv, en standard öppen spis och en spiselkrans i sten
Inredning av en rustik matplats med öppen planlösning, med vita väggar, mellanmörkt trägolv, en standard öppen spis och en spiselkrans i sten

Martha O'Hara Interiors, Interior Design & Photo Styling | Troy Thies, Photography | Artwork, Joeseph Theroux |
Please Note: All “related,” “similar,” and “sponsored” products tagged or listed by Houzz are not actual products pictured. They have not been approved by Martha O’Hara Interiors nor any of the professionals credited. For information about our work, please contact design@oharainteriors.com.

The design of this refined mountain home is rooted in its natural surroundings. Boasting a color palette of subtle earthy grays and browns, the home is filled with natural textures balanced with sophisticated finishes and fixtures. The open floorplan ensures visibility throughout the home, preserving the fantastic views from all angles. Furnishings are of clean lines with comfortable, textured fabrics. Contemporary accents are paired with vintage and rustic accessories.
To achieve the LEED for Homes Silver rating, the home includes such green features as solar thermal water heating, solar shading, low-e clad windows, Energy Star appliances, and native plant and wildlife habitat.
All photos taken by Rachael Boling Photography
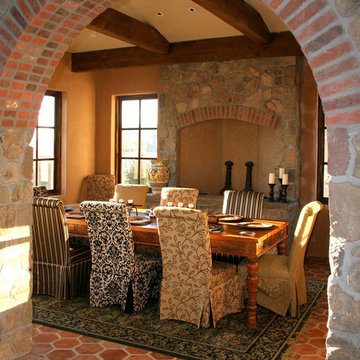
Inspiration för rustika matplatser, med orange väggar, en standard öppen spis, en spiselkrans i sten och klinkergolv i terrakotta
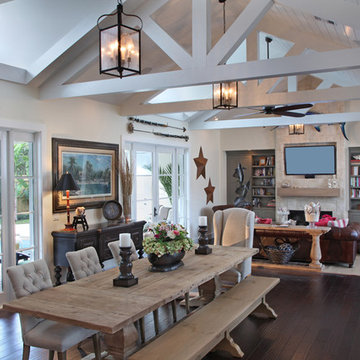
Great room, open space in new Florida home
Photographer-Randy Smith
Bild på en rustik matplats, med beige väggar, mörkt trägolv, en standard öppen spis, en spiselkrans i sten och brunt golv
Bild på en rustik matplats, med beige väggar, mörkt trägolv, en standard öppen spis, en spiselkrans i sten och brunt golv

Idéer för ett mellanstort rustikt kök med matplats, med bruna väggar, betonggolv, en standard öppen spis, en spiselkrans i sten och svart golv

Kendrick's Cabin is a full interior remodel, turning a traditional mountain cabin into a modern, open living space.
The walls and ceiling were white washed to give a nice and bright aesthetic. White the original wood beams were kept dark to contrast the white. New, larger windows provide more natural light while making the space feel larger. Steel and metal elements are incorporated throughout the cabin to balance the rustic structure of the cabin with a modern and industrial element.

Bild på ett mellanstort rustikt kök med matplats, med vita väggar, mellanmörkt trägolv, en standard öppen spis, en spiselkrans i sten och brunt golv
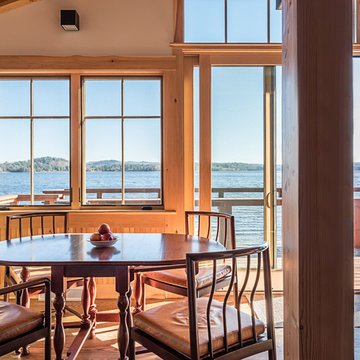
Elizabeth Haynes
Inspiration för stora rustika matplatser med öppen planlösning, med vita väggar, ljust trägolv, en öppen vedspis, en spiselkrans i sten och beiget golv
Inspiration för stora rustika matplatser med öppen planlösning, med vita väggar, ljust trägolv, en öppen vedspis, en spiselkrans i sten och beiget golv

Dining area near kitchen in this mountain ski lodge.
Multiple Ranch and Mountain Homes are shown in this project catalog: from Camarillo horse ranches to Lake Tahoe ski lodges. Featuring rock walls and fireplaces with decorative wrought iron doors, stained wood trusses and hand scraped beams. Rustic designs give a warm lodge feel to these large ski resort homes and cattle ranches. Pine plank or slate and stone flooring with custom old world wrought iron lighting, leather furniture and handmade, scraped wood dining tables give a warmth to the hard use of these homes, some of which are on working farms and orchards. Antique and new custom upholstery, covered in velvet with deep rich tones and hand knotted rugs in the bedrooms give a softness and warmth so comfortable and livable. In the kitchen, range hoods provide beautiful points of interest, from hammered copper, steel, and wood. Unique stone mosaic, custom painted tile and stone backsplash in the kitchen and baths.
designed by Maraya Interior Design. From their beautiful resort town of Ojai, they serve clients in Montecito, Hope Ranch, Malibu, Westlake and Calabasas, across the tri-county areas of Santa Barbara, Ventura and Los Angeles, south to Hidden Hills- north through Solvang and more.
Jack Hall, contractor
Peter Malinowski, photo,
911 foton på rustik matplats, med en spiselkrans i sten
1