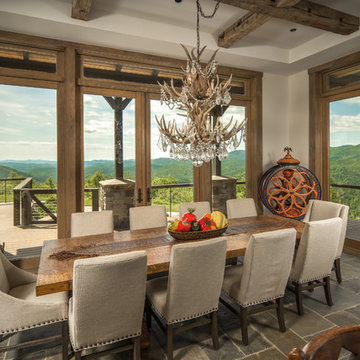303 foton på rustik matplats, med grått golv

All Cedar Log Cabin the beautiful pines of AZ
Elmira Stove Works appliances
Photos by Mark Boisclair
Idéer för en stor rustik matplats med öppen planlösning, med skiffergolv, bruna väggar och grått golv
Idéer för en stor rustik matplats med öppen planlösning, med skiffergolv, bruna väggar och grått golv
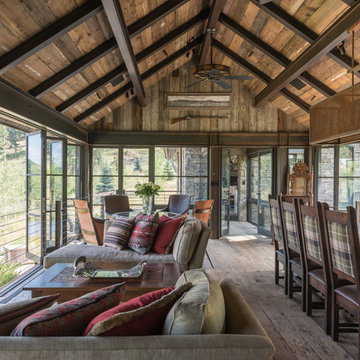
Audrey Hall
Inspiration för rustika matplatser med öppen planlösning, med grått golv
Inspiration för rustika matplatser med öppen planlösning, med grått golv
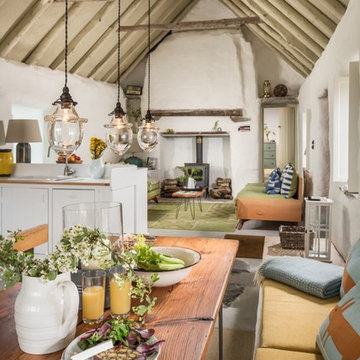
Unique Home Stays
Idéer för en rustik matplats med öppen planlösning, med vita väggar, en öppen vedspis och grått golv
Idéer för en rustik matplats med öppen planlösning, med vita väggar, en öppen vedspis och grått golv

Кухня Lottoccento, стол Cattelan Italia, стлуья GUBI
Bild på en rustik matplats, med beige väggar, klinkergolv i porslin och grått golv
Bild på en rustik matplats, med beige väggar, klinkergolv i porslin och grått golv

This Aspen retreat boasts both grandeur and intimacy. By combining the warmth of cozy textures and warm tones with the natural exterior inspiration of the Colorado Rockies, this home brings new life to the majestic mountains.
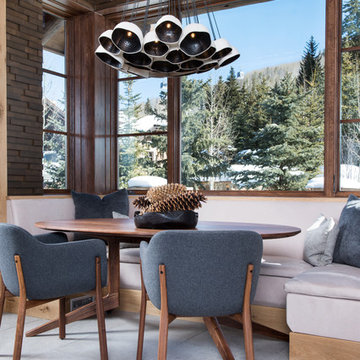
Idéer för en liten rustik matplats, med bruna väggar, heltäckningsmatta och grått golv

Idéer för en mellanstor rustik separat matplats, med grå väggar, klinkergolv i porslin, en spiselkrans i trä och grått golv
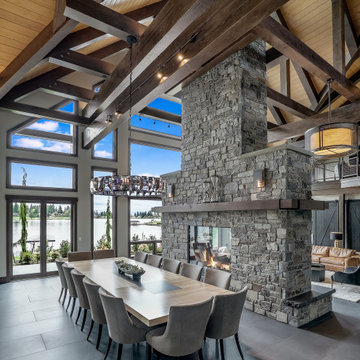
Bild på en rustik matplats med öppen planlösning, med grå väggar, en dubbelsidig öppen spis, en spiselkrans i sten och grått golv

What problems do you want to solve?:
I want to replace a large, dark leaking conservatory with an extension to bring all year round living and light into a dark kitchen. Open my cellar floor to be one with the garden,
Tell us about your project and your ideas so far:
I’ve replaced the kitchen in the last 5 years, but the conservatory is a go area in the winter, I have a beautiful garden and want to be able to see it all year. My idea would be to build an extension for living with a fully opening glass door, partial living roof with lantern. Then I would like to take down the external wall between the kitchen and the new room to make it one space.
Things, places, people and materials you love:
I work as a consultant virologist and have spent the last 15 months on the frontline in work for long hours, I love nature and green space. I love my garden. Our last holiday was to Vancouver island - whale watching and bird watching. I want sustainable and environmentally friendly living.
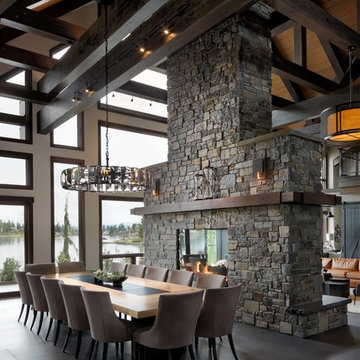
Inspiration för rustika matplatser med öppen planlösning, med vita väggar, en dubbelsidig öppen spis, en spiselkrans i sten och grått golv

The Twin Peaks Passive House + ADU was designed and built to remain resilient in the face of natural disasters. Fortunately, the same great building strategies and design that provide resilience also provide a home that is incredibly comfortable and healthy while also visually stunning.
This home’s journey began with a desire to design and build a house that meets the rigorous standards of Passive House. Before beginning the design/ construction process, the homeowners had already spent countless hours researching ways to minimize their global climate change footprint. As with any Passive House, a large portion of this research was focused on building envelope design and construction. The wall assembly is combination of six inch Structurally Insulated Panels (SIPs) and 2x6 stick frame construction filled with blown in insulation. The roof assembly is a combination of twelve inch SIPs and 2x12 stick frame construction filled with batt insulation. The pairing of SIPs and traditional stick framing allowed for easy air sealing details and a continuous thermal break between the panels and the wall framing.
Beyond the building envelope, a number of other high performance strategies were used in constructing this home and ADU such as: battery storage of solar energy, ground source heat pump technology, Heat Recovery Ventilation, LED lighting, and heat pump water heating technology.
In addition to the time and energy spent on reaching Passivhaus Standards, thoughtful design and carefully chosen interior finishes coalesce at the Twin Peaks Passive House + ADU into stunning interiors with modern farmhouse appeal. The result is a graceful combination of innovation, durability, and aesthetics that will last for a century to come.
Despite the requirements of adhering to some of the most rigorous environmental standards in construction today, the homeowners chose to certify both their main home and their ADU to Passive House Standards. From a meticulously designed building envelope that tested at 0.62 ACH50, to the extensive solar array/ battery bank combination that allows designated circuits to function, uninterrupted for at least 48 hours, the Twin Peaks Passive House has a long list of high performance features that contributed to the completion of this arduous certification process. The ADU was also designed and built with these high standards in mind. Both homes have the same wall and roof assembly ,an HRV, and a Passive House Certified window and doors package. While the main home includes a ground source heat pump that warms both the radiant floors and domestic hot water tank, the more compact ADU is heated with a mini-split ductless heat pump. The end result is a home and ADU built to last, both of which are a testament to owners’ commitment to lessen their impact on the environment.
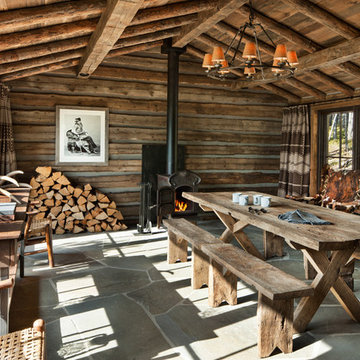
David Marlow
Rustik inredning av en matplats, med bruna väggar, en öppen vedspis och grått golv
Rustik inredning av en matplats, med bruna väggar, en öppen vedspis och grått golv

The living, dining, and kitchen opt for views rather than walls. The living room is encircled by three, 16’ lift and slide doors, creating a room that feels comfortable sitting amongst the trees. Because of this the love and appreciation for the location are felt throughout the main floor. The emphasis on larger-than-life views is continued into the main sweet with a door for a quick escape to the wrap-around two-story deck.
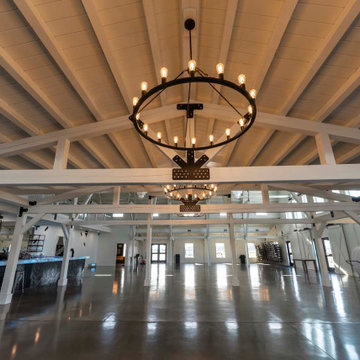
Post and beam wedding venue great room with bar
Inspiration för mycket stora rustika matplatser med öppen planlösning, med vita väggar, betonggolv och grått golv
Inspiration för mycket stora rustika matplatser med öppen planlösning, med vita väggar, betonggolv och grått golv
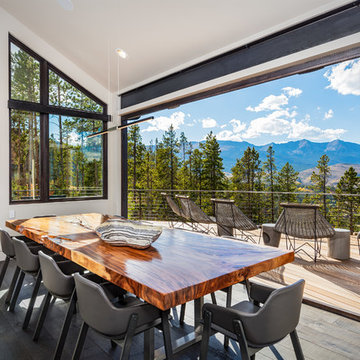
Darren Edwards, Pinnacle Mountain Homes, Collective Design + Furnishings
Inspiration för rustika matplatser, med vita väggar, mörkt trägolv och grått golv
Inspiration för rustika matplatser, med vita väggar, mörkt trägolv och grått golv
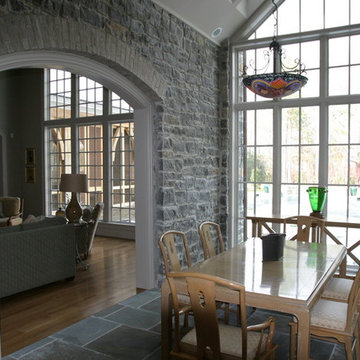
Inredning av en rustik mellanstor separat matplats, med grå väggar, skiffergolv och grått golv
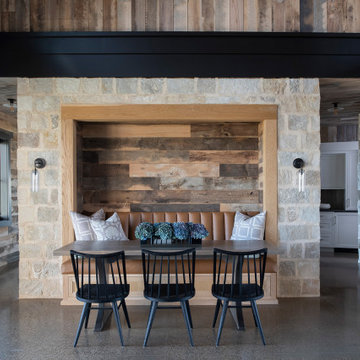
Scott Amundson Photography
Idéer för en rustik matplats, med betonggolv och grått golv
Idéer för en rustik matplats, med betonggolv och grått golv
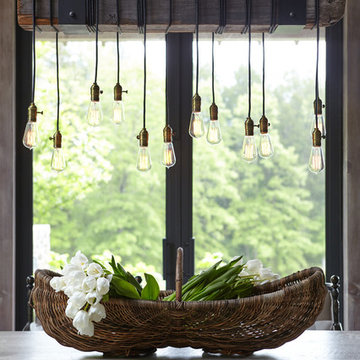
Rustik inredning av en liten matplats med öppen planlösning, med beige väggar, kalkstensgolv och grått golv
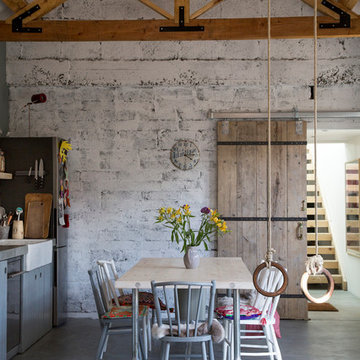
Doreen Kilfeather (photographer); house owner and designer Aoibheann
Foto på en stor rustik matplats med öppen planlösning, med vita väggar, betonggolv och grått golv
Foto på en stor rustik matplats med öppen planlösning, med vita väggar, betonggolv och grått golv
303 foton på rustik matplats, med grått golv
1
