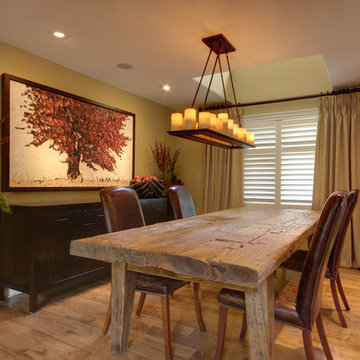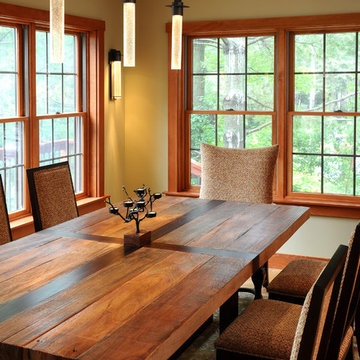158 foton på rustik matplats, med gröna väggar
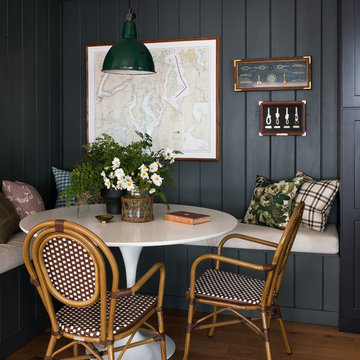
Haris Kenjar
Inspiration för rustika kök med matplatser, med gröna väggar, mellanmörkt trägolv och brunt golv
Inspiration för rustika kök med matplatser, med gröna väggar, mellanmörkt trägolv och brunt golv

This 1960s split-level has a new Family Room addition in front of the existing home, with a total gut remodel of the existing Kitchen/Living/Dining spaces. The spacious Kitchen boasts a generous curved stone-clad island and plenty of custom cabinetry. The Kitchen opens to a large eat-in Dining Room, with a walk-around stone double-sided fireplace between Dining and the new Family room. The stone accent at the island, gorgeous stained wood cabinetry, and wood trim highlight the rustic charm of this home.
Photography by Kmiecik Imagery.
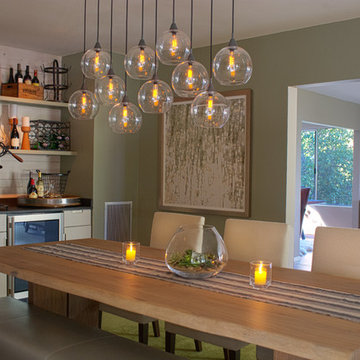
Letters & Lens Photography
Foto på en mellanstor rustik separat matplats, med gröna väggar och ljust trägolv
Foto på en mellanstor rustik separat matplats, med gröna väggar och ljust trägolv
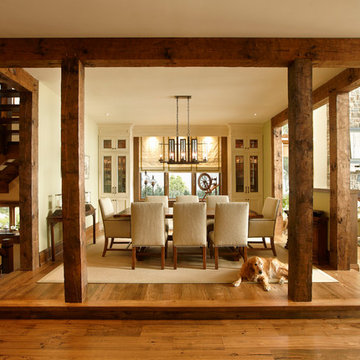
Timber frame for this rustic dining room.
Rustik inredning av ett stort kök med matplats, med mellanmörkt trägolv och gröna väggar
Rustik inredning av ett stort kök med matplats, med mellanmörkt trägolv och gröna väggar
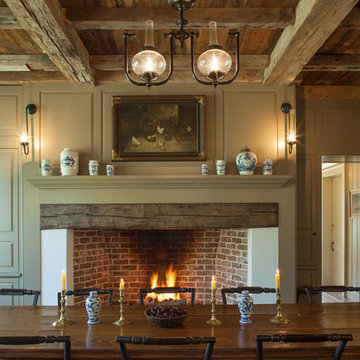
alpinphoto
Foto på en rustik matplats, med gröna väggar och en standard öppen spis
Foto på en rustik matplats, med gröna väggar och en standard öppen spis
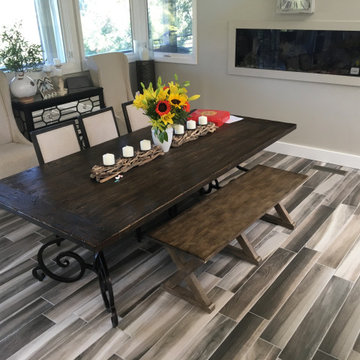
Whole level of house 2,200 sf tiles in this 6x36 wood plank tile. Thinset over concrete. Also did a two siede stackstone fireplace in the living room that you can see in one of these pictures.
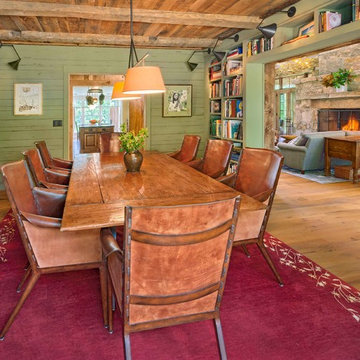
Photography: Jerry Markatos
Builder: James H. McGinnis, Inc.
Interior Design: Sharon Simonaire Design, Inc.
Inspiration för en rustik separat matplats, med gröna väggar och mellanmörkt trägolv
Inspiration för en rustik separat matplats, med gröna väggar och mellanmörkt trägolv
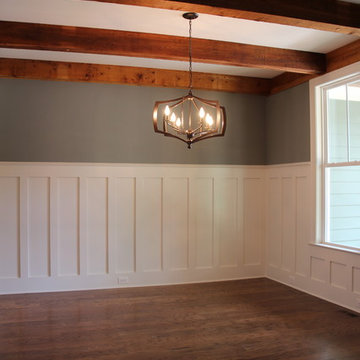
Idéer för en rustik matplats, med gröna väggar, mellanmörkt trägolv och brunt golv
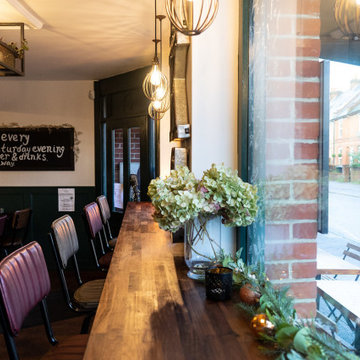
Little Kitchen Bistro
Rustic and industrial little bistro restaurant
From twee cottage tearoom to rustic and industrial French bistro. This project required a total refit and features lots of bespoke joinery by Paul. We introduced a feature wall of brickwork and Victorian paneling to complement the period of the building and gave the client cosy nooks through banquet seating and steel mesh panels.
The open kitchen and bar area demanded attractive space storage solutions like the industrial shelving positioned above the counter.
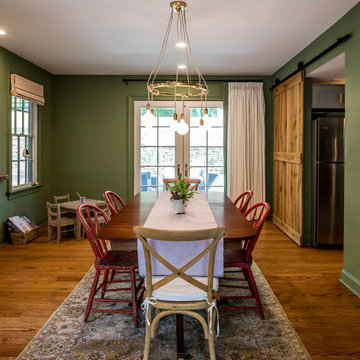
Jason Sandy, Angle Eye Photography
Inspiration för en rustik matplats, med gröna väggar och mellanmörkt trägolv
Inspiration för en rustik matplats, med gröna väggar och mellanmörkt trägolv
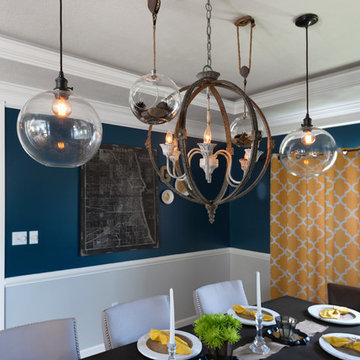
Third Shift Photography
Inspiration för en mellanstor rustik matplats med öppen planlösning, med gröna väggar, ljust trägolv och beiget golv
Inspiration för en mellanstor rustik matplats med öppen planlösning, med gröna väggar, ljust trägolv och beiget golv
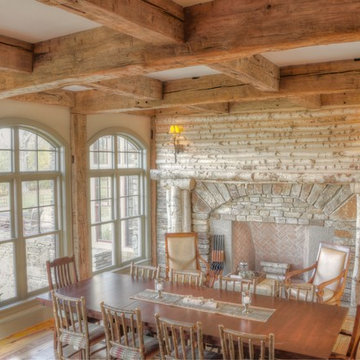
Tarek Raslan
Exempel på ett mycket stort rustikt kök med matplats, med gröna väggar, mellanmörkt trägolv, en standard öppen spis och en spiselkrans i sten
Exempel på ett mycket stort rustikt kök med matplats, med gröna väggar, mellanmörkt trägolv, en standard öppen spis och en spiselkrans i sten
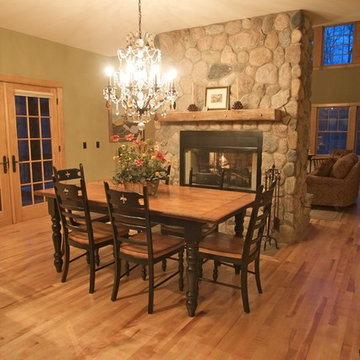
Exempel på ett mellanstort rustikt kök med matplats, med gröna väggar, bambugolv, en dubbelsidig öppen spis och en spiselkrans i sten
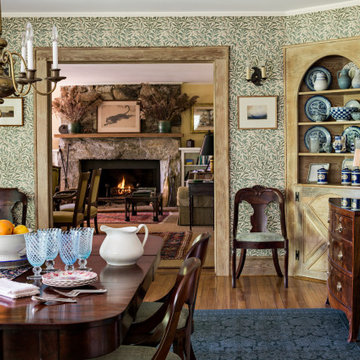
Our client, with whom we had worked on a number of projects over the years, enlisted our help in transforming her family’s beloved but deteriorating rustic summer retreat, built by her grandparents in the mid-1920’s, into a house that would be livable year-‘round. It had served the family well but needed to be renewed for the decades to come without losing the flavor and patina they were attached to.
The house was designed by Ruth Adams, a rare female architect of the day, who also designed in a similar vein a nearby summer colony of Vassar faculty and alumnae.
To make Treetop habitable throughout the year, the whole house had to be gutted and insulated. The raw homosote interior wall finishes were replaced with plaster, but all the wood trim was retained and reused, as were all old doors and hardware. The old single-glazed casement windows were restored, and removable storm panels fitted into the existing in-swinging screen frames. New windows were made to match the old ones where new windows were added. This approach was inherently sustainable, making the house energy-efficient while preserving most of the original fabric.
Changes to the original design were as seamless as possible, compatible with and enhancing the old character. Some plan modifications were made, and some windows moved around. The existing cave-like recessed entry porch was enclosed as a new book-lined entry hall and a new entry porch added, using posts made from an oak tree on the site.
The kitchen and bathrooms are entirely new but in the spirit of the place. All the bookshelves are new.
A thoroughly ramshackle garage couldn’t be saved, and we replaced it with a new one built in a compatible style, with a studio above for our client, who is a writer.
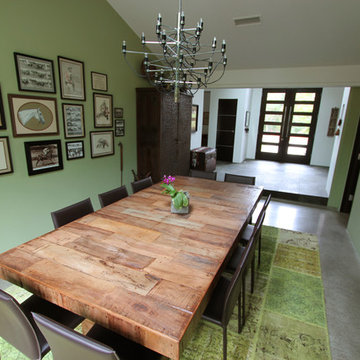
Eclectic dining room with modern design and antique elements, including home owner's horse picture collection and race track paintings. The massive dining table is made out of reclaimed wood and the patchwork area rug is semi-antique recycled from Turkey. The Gino Sarfatti chandelier is from Flos.
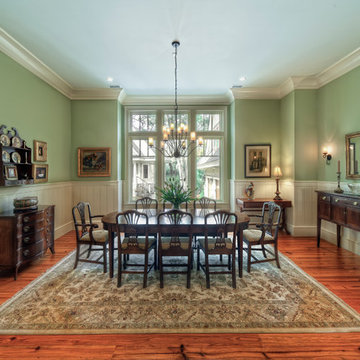
Inspiration för en stor rustik separat matplats, med gröna väggar och mellanmörkt trägolv
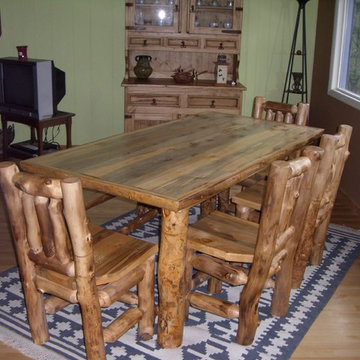
Custom dining set made using Colorado Aspen trees and beetle kill pine.
Idéer för en liten rustik separat matplats, med gröna väggar, ljust trägolv, en standard öppen spis, en spiselkrans i sten och beiget golv
Idéer för en liten rustik separat matplats, med gröna väggar, ljust trägolv, en standard öppen spis, en spiselkrans i sten och beiget golv
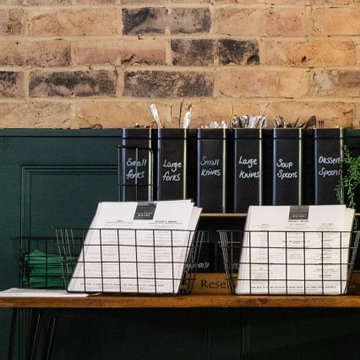
Little Kitchen Bistro
Rustic and industrial little bistro restaurant
From twee cottage tearoom to rustic and industrial French bistro. This project required a total refit and features lots of bespoke joinery by Paul. We introduced a feature wall of brickwork and Victorian paneling to complement the period of the building and gave the client cosy nooks through banquet seating and steel mesh panels.
The open kitchen and bar area demanded attractive space storage solutions like the industrial shelving positioned above the counter.
158 foton på rustik matplats, med gröna väggar
1
