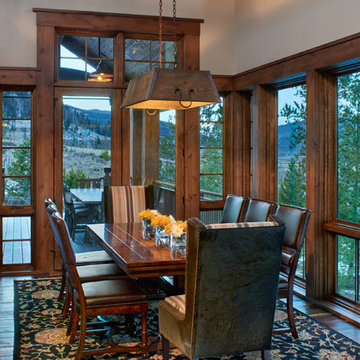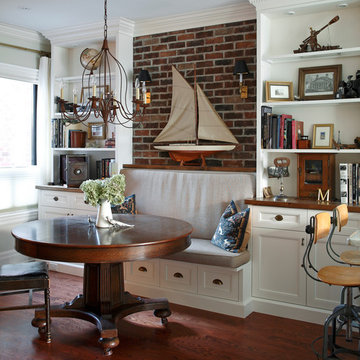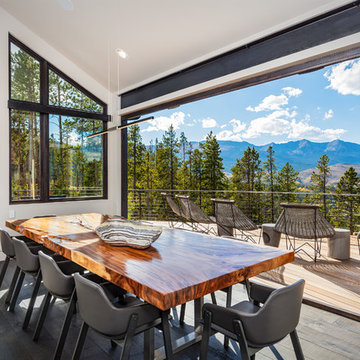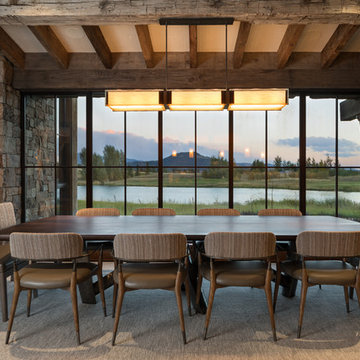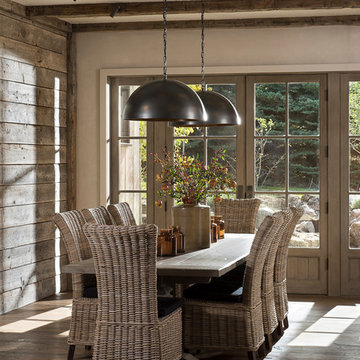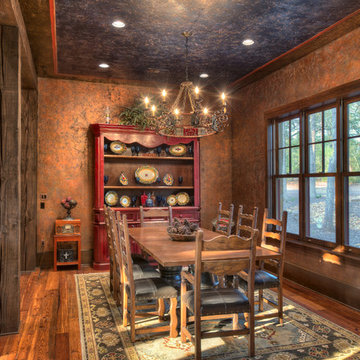1 336 foton på rustik matplats, med mörkt trägolv
Sortera efter:
Budget
Sortera efter:Populärt i dag
1 - 20 av 1 336 foton
Artikel 1 av 3
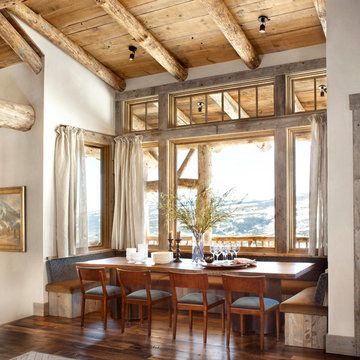
Foto på ett mellanstort rustikt kök med matplats, med vita väggar, mörkt trägolv och brunt golv
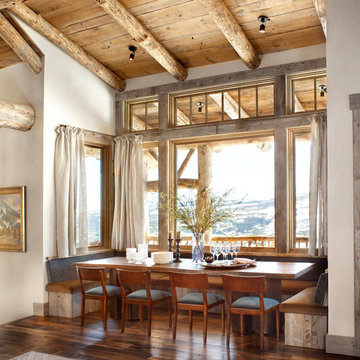
Gibeon Photography
Inspiration för en rustik matplats, med vita väggar och mörkt trägolv
Inspiration för en rustik matplats, med vita väggar och mörkt trägolv
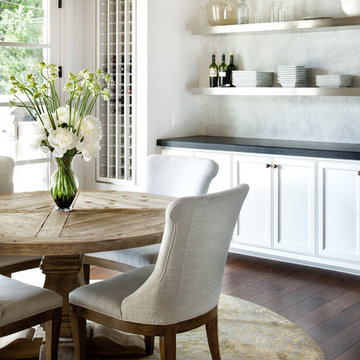
Idéer för att renovera en rustik matplats, med mörkt trägolv och brunt golv

Photography - LongViews Studios
Bild på ett mycket stort rustikt kök med matplats, med bruna väggar, brunt golv och mörkt trägolv
Bild på ett mycket stort rustikt kök med matplats, med bruna väggar, brunt golv och mörkt trägolv

Karl Neumann Photography
Foto på ett stort rustikt kök med matplats, med beige väggar, mörkt trägolv och brunt golv
Foto på ett stort rustikt kök med matplats, med beige väggar, mörkt trägolv och brunt golv
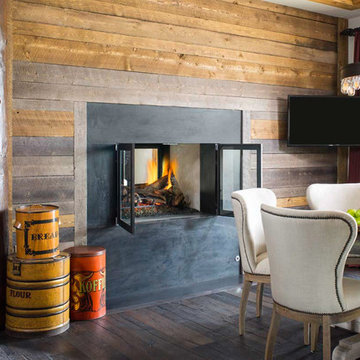
A beautiful residence in Eagle County Colorado features siding from Vintage Woods, Inc. Fireplace wraps, stairways and kitchen highlights create warm and inviting interiors. ©Kimberly Gavin Photography 2016 970-524-4041 www.vintagewoodsinc.net

New Construction-
The big challenge of this kitchen was the lack of wall cabinet space due to the large number of windows, and the client’s desire to have furniture in the kitchen . The view over a private lake is worth the trade, but finding a place to put dishes and glasses became problematic. The house was designed by Architect, Jack Jenkins and he allowed for a walk in pantry around the corner that accommodates smaller countertop appliances, food and a second refrigerator. Back at the Kitchen, Dishes & glasses were placed in drawers that were customized to accommodate taller tumblers. Base cabinets included rollout drawers to maximize the storage. The bookcase acts as a mini-drop off for keys on the way out the door. A second oven was placed on the island, so the microwave could be placed higher than countertop level on one of the only walls in the kitchen. Wall space was exclusively dedicated to appliances. The furniture pcs in the kitchen was selected and designed into the plan with dish storage in mind, but feels spontaneous in this casual and warm space.
Homeowners have grown children, who are often home. Their extended family is very large family. Father’s Day they had a small gathering of 24 people, so the kitchen was the heart of activity. The house has a very restful feel and casually entertain often.Multiple work zones for multiple people. Plenty of space to lay out buffet style meals for large gatherings.Sconces at window, slat board walls, brick tile backsplash,
Bathroom Vanity, Mudroom, & Kitchen Space designed by Tara Hutchens CKB, CBD (Designer at Splash Kitchens & Baths) Finishes and Styling by Cathy Winslow (owner of Splash Kitchens & Baths) Photos by Tom Harper.
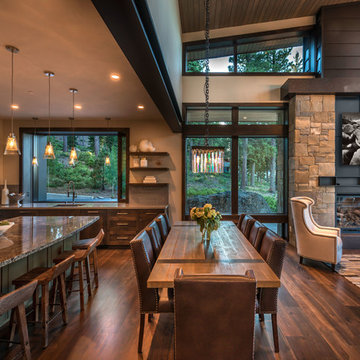
Kelly and Stone Architects
Idéer för rustika matplatser med öppen planlösning, med beige väggar, mörkt trägolv och brunt golv
Idéer för rustika matplatser med öppen planlösning, med beige väggar, mörkt trägolv och brunt golv
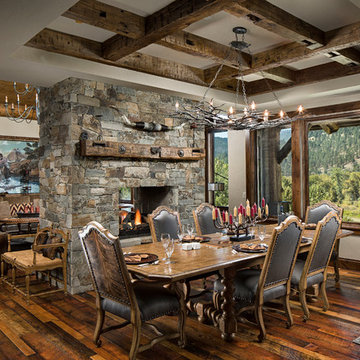
Rustik inredning av en stor matplats, med vita väggar, mörkt trägolv, en dubbelsidig öppen spis och en spiselkrans i sten
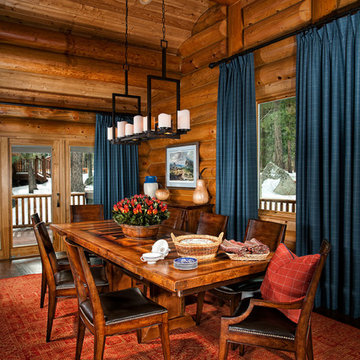
Applied Photography
Rustik inredning av ett mellanstort kök med matplats, med mörkt trägolv och bruna väggar
Rustik inredning av ett mellanstort kök med matplats, med mörkt trägolv och bruna väggar
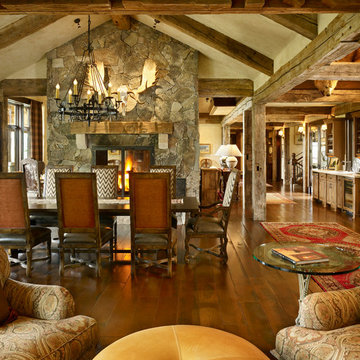
Idéer för rustika matplatser med öppen planlösning, med beige väggar, mörkt trägolv, en dubbelsidig öppen spis och en spiselkrans i sten
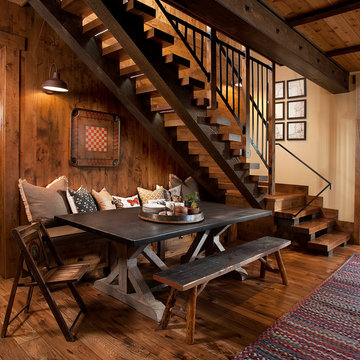
Breakfast nook with zinc top table.
Inspiration för rustika matplatser, med beige väggar och mörkt trägolv
Inspiration för rustika matplatser, med beige väggar och mörkt trägolv
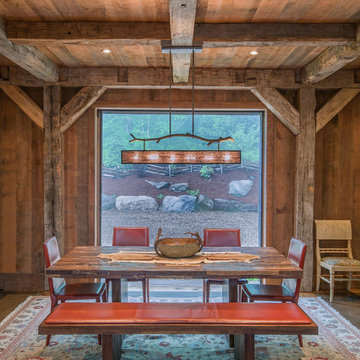
Architect: RMT Architects
General Contractor :Ronnie D. Waller Construction, Inc.
Photography: Eric Morley Photography
Idéer för att renovera en rustik matplats, med mörkt trägolv
Idéer för att renovera en rustik matplats, med mörkt trägolv
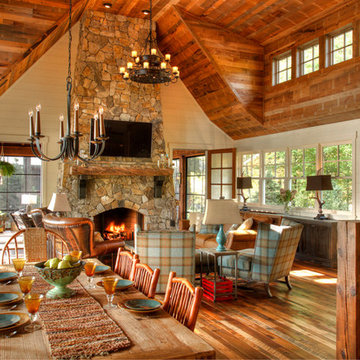
Foto på en stor rustik separat matplats, med vita väggar, mörkt trägolv, en standard öppen spis, en spiselkrans i sten och brunt golv
1 336 foton på rustik matplats, med mörkt trägolv
1
