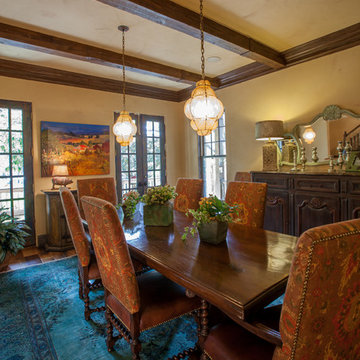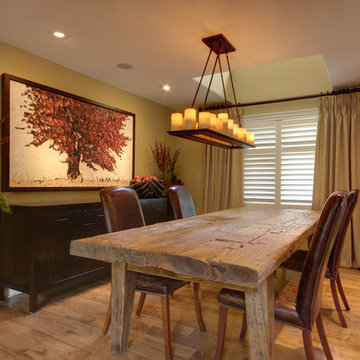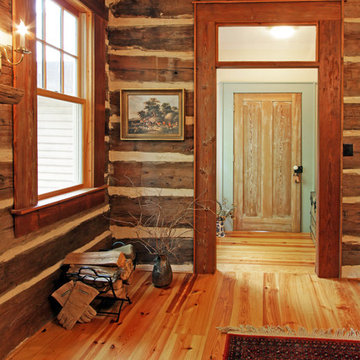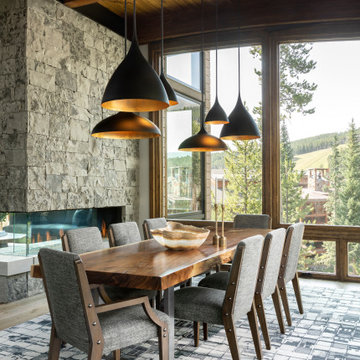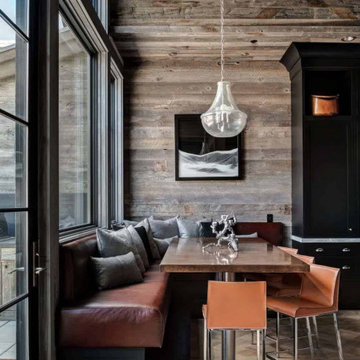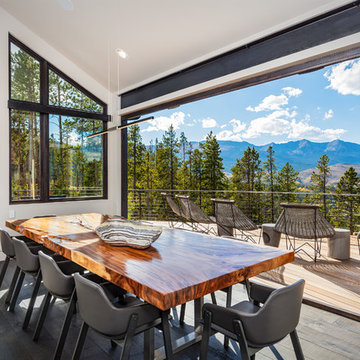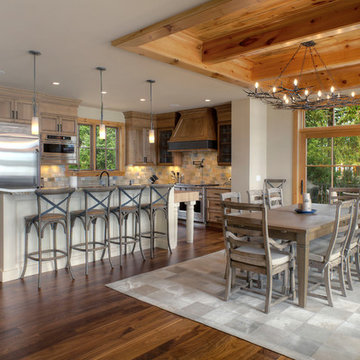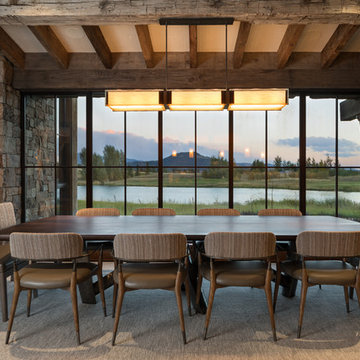22 055 foton på rustik matplats
Sortera efter:
Budget
Sortera efter:Populärt i dag
41 - 60 av 22 055 foton
Artikel 1 av 2

The goal of this project was to build a house that would be energy efficient using materials that were both economical and environmentally conscious. Due to the extremely cold winter weather conditions in the Catskills, insulating the house was a primary concern. The main structure of the house is a timber frame from an nineteenth century barn that has been restored and raised on this new site. The entirety of this frame has then been wrapped in SIPs (structural insulated panels), both walls and the roof. The house is slab on grade, insulated from below. The concrete slab was poured with a radiant heating system inside and the top of the slab was polished and left exposed as the flooring surface. Fiberglass windows with an extremely high R-value were chosen for their green properties. Care was also taken during construction to make all of the joints between the SIPs panels and around window and door openings as airtight as possible. The fact that the house is so airtight along with the high overall insulatory value achieved from the insulated slab, SIPs panels, and windows make the house very energy efficient. The house utilizes an air exchanger, a device that brings fresh air in from outside without loosing heat and circulates the air within the house to move warmer air down from the second floor. Other green materials in the home include reclaimed barn wood used for the floor and ceiling of the second floor, reclaimed wood stairs and bathroom vanity, and an on-demand hot water/boiler system. The exterior of the house is clad in black corrugated aluminum with an aluminum standing seam roof. Because of the extremely cold winter temperatures windows are used discerningly, the three largest windows are on the first floor providing the main living areas with a majestic view of the Catskill mountains.
Hitta den rätta lokala yrkespersonen för ditt projekt

The design of this refined mountain home is rooted in its natural surroundings. Boasting a color palette of subtle earthy grays and browns, the home is filled with natural textures balanced with sophisticated finishes and fixtures. The open floorplan ensures visibility throughout the home, preserving the fantastic views from all angles. Furnishings are of clean lines with comfortable, textured fabrics. Contemporary accents are paired with vintage and rustic accessories.
To achieve the LEED for Homes Silver rating, the home includes such green features as solar thermal water heating, solar shading, low-e clad windows, Energy Star appliances, and native plant and wildlife habitat.
All photos taken by Rachael Boling Photography

New Construction-
The big challenge of this kitchen was the lack of wall cabinet space due to the large number of windows, and the client’s desire to have furniture in the kitchen . The view over a private lake is worth the trade, but finding a place to put dishes and glasses became problematic. The house was designed by Architect, Jack Jenkins and he allowed for a walk in pantry around the corner that accommodates smaller countertop appliances, food and a second refrigerator. Back at the Kitchen, Dishes & glasses were placed in drawers that were customized to accommodate taller tumblers. Base cabinets included rollout drawers to maximize the storage. The bookcase acts as a mini-drop off for keys on the way out the door. A second oven was placed on the island, so the microwave could be placed higher than countertop level on one of the only walls in the kitchen. Wall space was exclusively dedicated to appliances. The furniture pcs in the kitchen was selected and designed into the plan with dish storage in mind, but feels spontaneous in this casual and warm space.
Homeowners have grown children, who are often home. Their extended family is very large family. Father’s Day they had a small gathering of 24 people, so the kitchen was the heart of activity. The house has a very restful feel and casually entertain often.Multiple work zones for multiple people. Plenty of space to lay out buffet style meals for large gatherings.Sconces at window, slat board walls, brick tile backsplash,
Bathroom Vanity, Mudroom, & Kitchen Space designed by Tara Hutchens CKB, CBD (Designer at Splash Kitchens & Baths) Finishes and Styling by Cathy Winslow (owner of Splash Kitchens & Baths) Photos by Tom Harper.
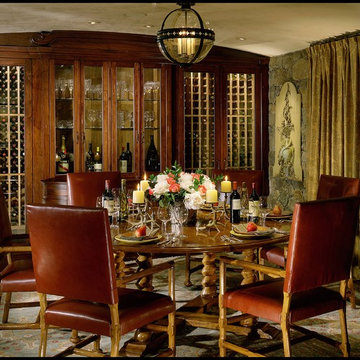
Stone walls create a wine-cave atmosphere. The built-in wine cooler adds to the look of the room and provides a soft ambient light.
Bild på en rustik matplats
Bild på en rustik matplats
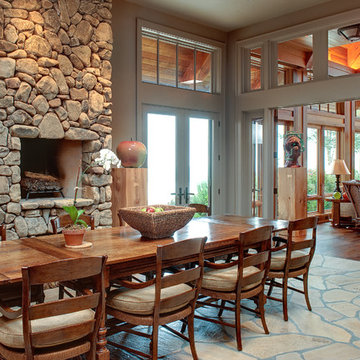
The kitchen in a new home in North Georgia mountains
Photography by Galina Coada
Exempel på en rustik matplats, med en spiselkrans i sten
Exempel på en rustik matplats, med en spiselkrans i sten
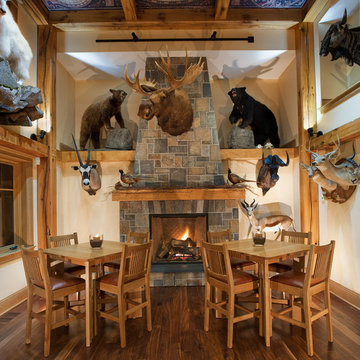
Trophy Room for big game hunter & aviator
Photo c2010 Don Cochran Photography
Idéer för rustika matplatser
Idéer för rustika matplatser
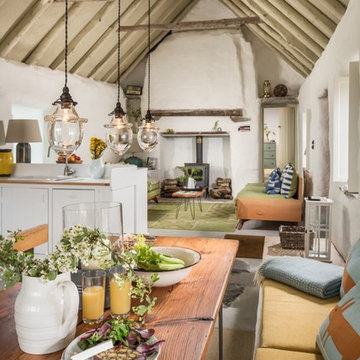
Unique Home Stays
Idéer för en rustik matplats med öppen planlösning, med vita väggar, en öppen vedspis och grått golv
Idéer för en rustik matplats med öppen planlösning, med vita väggar, en öppen vedspis och grått golv
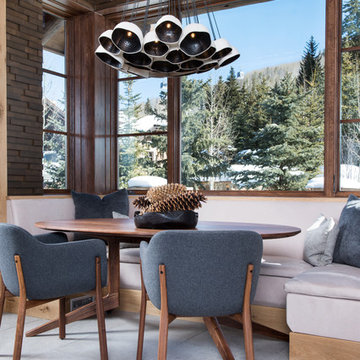
Idéer för en liten rustik matplats, med bruna väggar, heltäckningsmatta och grått golv

Dining Room / 3-Season Porch
Idéer för en mellanstor rustik matplats med öppen planlösning, med bruna väggar, mellanmörkt trägolv, en dubbelsidig öppen spis, en spiselkrans i betong och grått golv
Idéer för en mellanstor rustik matplats med öppen planlösning, med bruna väggar, mellanmörkt trägolv, en dubbelsidig öppen spis, en spiselkrans i betong och grått golv
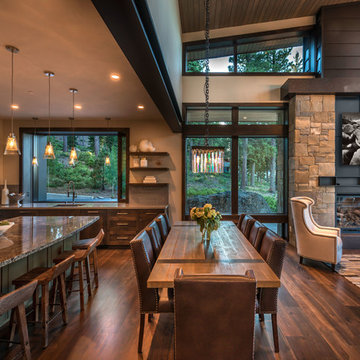
Kelly and Stone Architects
Idéer för rustika matplatser med öppen planlösning, med beige väggar, mörkt trägolv och brunt golv
Idéer för rustika matplatser med öppen planlösning, med beige väggar, mörkt trägolv och brunt golv
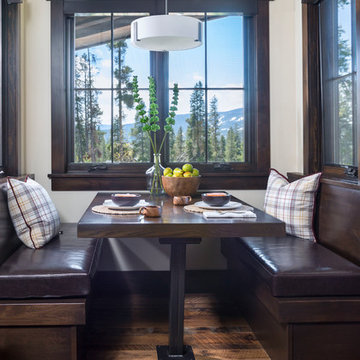
Reclaimed flooring by Reclaimed DesignWorks. Photos by Emily Minton Redfield Photography.
Rustik inredning av ett litet kök med matplats, med vita väggar, mellanmörkt trägolv och brunt golv
Rustik inredning av ett litet kök med matplats, med vita väggar, mellanmörkt trägolv och brunt golv
22 055 foton på rustik matplats
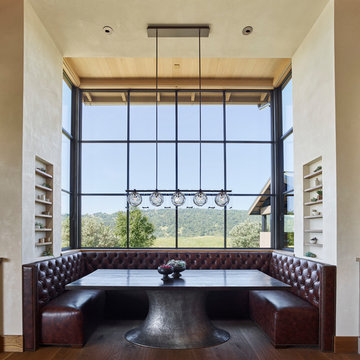
Adrian Gregorutti
Inredning av en rustik matplats, med mellanmörkt trägolv, vita väggar och brunt golv
Inredning av en rustik matplats, med mellanmörkt trägolv, vita väggar och brunt golv
3
