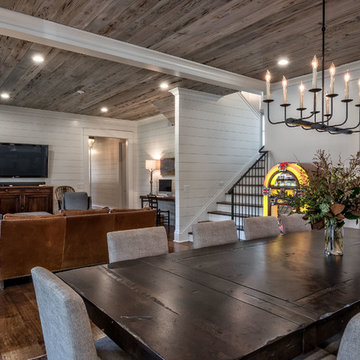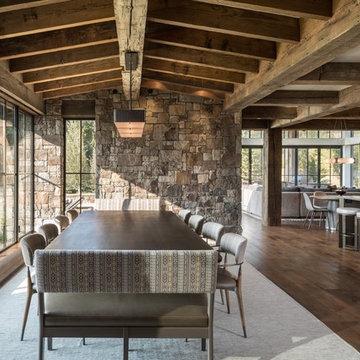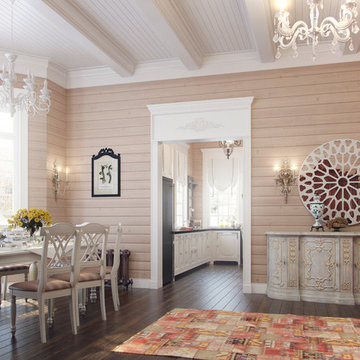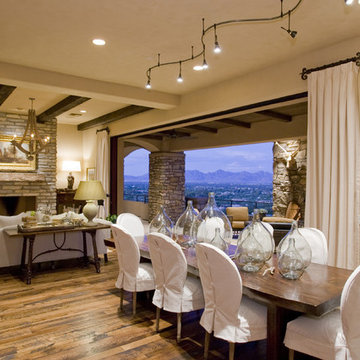22 040 foton på rustik matplats
Sortera efter:
Budget
Sortera efter:Populärt i dag
61 - 80 av 22 040 foton
Artikel 1 av 2

Photography - LongViews Studios
Bild på ett mycket stort rustikt kök med matplats, med bruna väggar, brunt golv och mörkt trägolv
Bild på ett mycket stort rustikt kök med matplats, med bruna väggar, brunt golv och mörkt trägolv
Hitta den rätta lokala yrkespersonen för ditt projekt
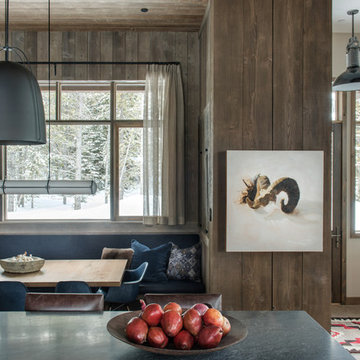
Whitney Kamman Photography | Centre Sky Architecture
Bild på en rustik matplats
Bild på en rustik matplats
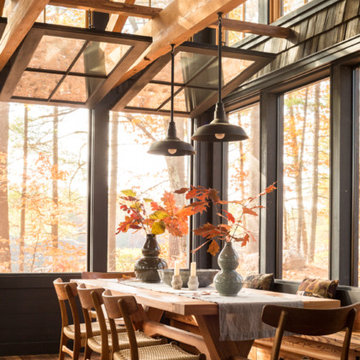
Jeff Roberts Imaging
Rustik inredning av en mellanstor matplats, med mellanmörkt trägolv och brunt golv
Rustik inredning av en mellanstor matplats, med mellanmörkt trägolv och brunt golv

Karl Neumann Photography
Foto på ett stort rustikt kök med matplats, med beige väggar, mörkt trägolv och brunt golv
Foto på ett stort rustikt kök med matplats, med beige väggar, mörkt trägolv och brunt golv

We used 11’ tall steel windows and doors separated by slender stone piers for the exterior walls of this addition. With all of its glazing, the new dining room opens the family room to views of Comal Springs and brings natural light deep into the house.
The floor is waxed brick, and the ceiling is pecky cypress. The stone piers support the second floor sitting porch at the master bedroom.
Photography by Travis Keas
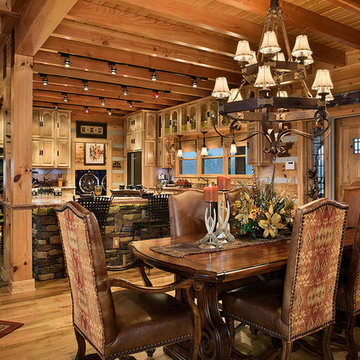
Inredning av en rustik mellanstor matplats med öppen planlösning, med ljust trägolv
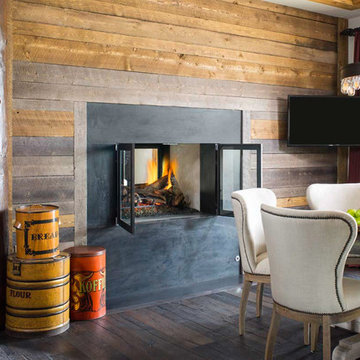
A beautiful residence in Eagle County Colorado features siding from Vintage Woods, Inc. Fireplace wraps, stairways and kitchen highlights create warm and inviting interiors. ©Kimberly Gavin Photography 2016 970-524-4041 www.vintagewoodsinc.net
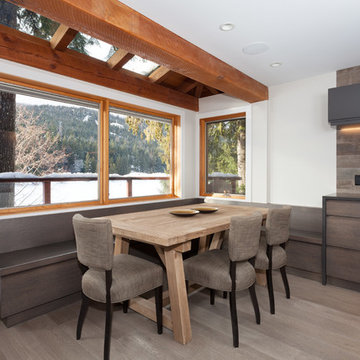
Kristen Mcgaughey
Inspiration för mellanstora rustika kök med matplatser, med vita väggar och mellanmörkt trägolv
Inspiration för mellanstora rustika kök med matplatser, med vita väggar och mellanmörkt trägolv
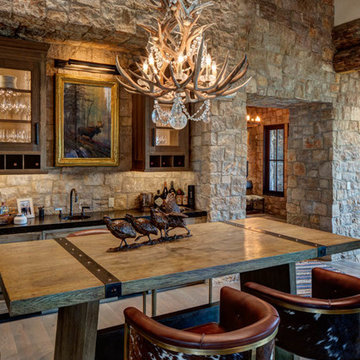
Inspiration för en mellanstor rustik matplats med öppen planlösning, med mellanmörkt trägolv
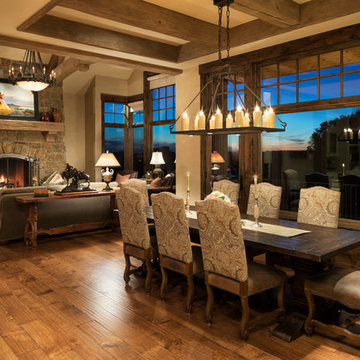
James Kruger, LandMark Photography,
Peter Eskuche, AIA, Eskuche Design,
Sharon Seitz, HISTORIC studio, Interior Design
Idéer för mycket stora rustika matplatser med öppen planlösning, med beige väggar och mellanmörkt trägolv
Idéer för mycket stora rustika matplatser med öppen planlösning, med beige väggar och mellanmörkt trägolv
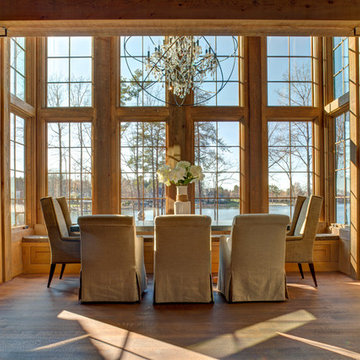
Metropolis Iconic Shots www.metropolisbranding.com
Exempel på en stor rustik matplats med öppen planlösning, med bruna väggar och mellanmörkt trägolv
Exempel på en stor rustik matplats med öppen planlösning, med bruna väggar och mellanmörkt trägolv
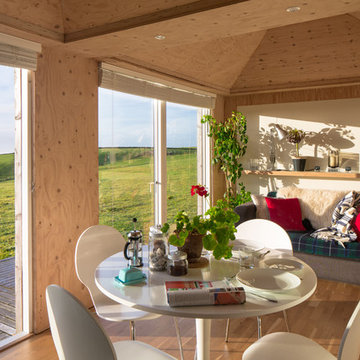
Idéer för en liten rustik matplats med öppen planlösning, med mellanmörkt trägolv

Sitting atop a mountain, this Timberpeg timber frame vacation retreat offers rustic elegance with shingle-sided splendor, warm rich colors and textures, and natural quality materials.

Inspiration för en rustik matplats med öppen planlösning, med en spiselkrans i betong och en dubbelsidig öppen spis
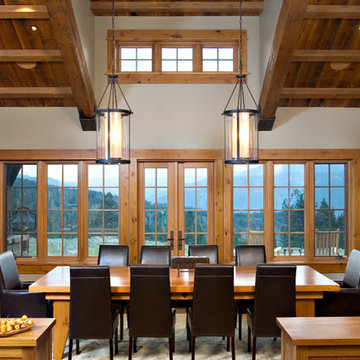
Set in a wildflower-filled mountain meadow, this Tuscan-inspired home is given a few design twists, incorporating the local mountain home flavor with modern design elements. The plan of the home is roughly 4500 square feet, and settled on the site in a single level. A series of ‘pods’ break the home into separate zones of use, as well as creating interesting exterior spaces.
Clean, contemporary lines work seamlessly with the heavy timbers throughout the interior spaces. An open concept plan for the great room, kitchen, and dining acts as the focus, and all other spaces radiate off that point. Bedrooms are designed to be cozy, with lots of storage with cubbies and built-ins. Natural lighting has been strategically designed to allow diffused light to filter into circulation spaces.
Exterior materials of historic planking, stone, slate roofing and stucco, along with accents of copper add a rich texture to the home. The use of these modern and traditional materials together results in a home that is exciting and unexpected.
(photos by Shelly Saunders)
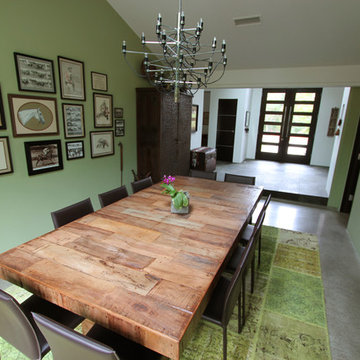
Eclectic dining room with modern design and antique elements, including home owner's horse picture collection and race track paintings. The massive dining table is made out of reclaimed wood and the patchwork area rug is semi-antique recycled from Turkey. The Gino Sarfatti chandelier is from Flos.
22 040 foton på rustik matplats
4
