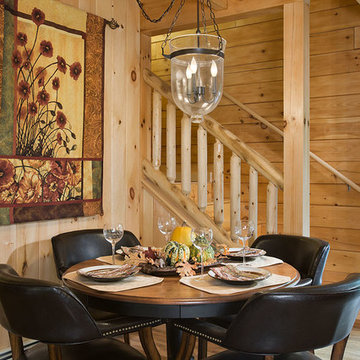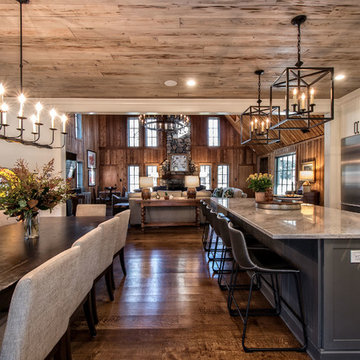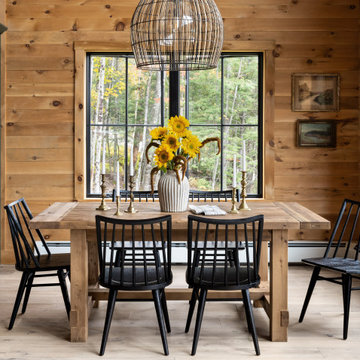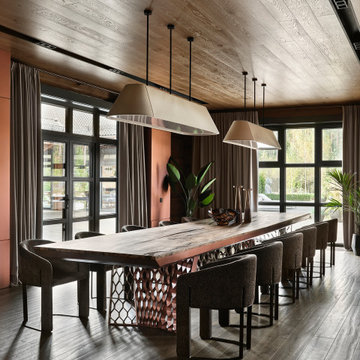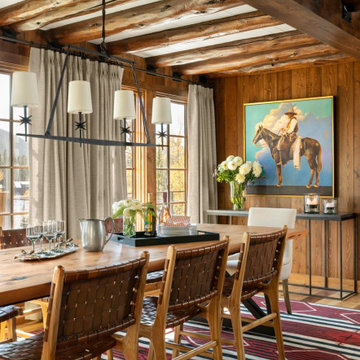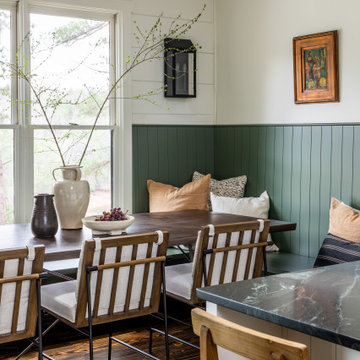22 038 foton på rustik matplats
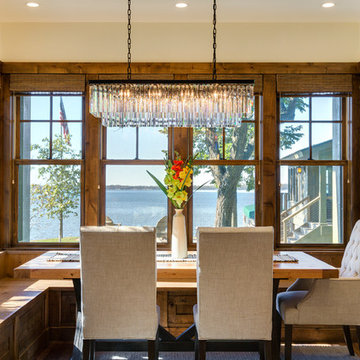
Design: Charlie & Co. Design | Builder: Stonefield Construction | Interior Selections & Furnishings: By Owner | Photography: Spacecrafting
Bild på en mellanstor rustik matplats, med vita väggar
Bild på en mellanstor rustik matplats, med vita väggar
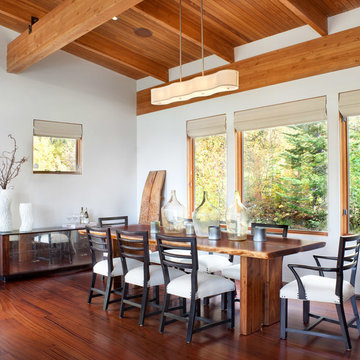
Modern ski chalet with walls of windows to enjoy the mountainous view provided of this ski-in ski-out property. Formal and casual living room areas allow for flexible entertaining.
Construction - Bear Mountain Builders
Interiors - Hunter & Company
Photos - Gibeon Photography
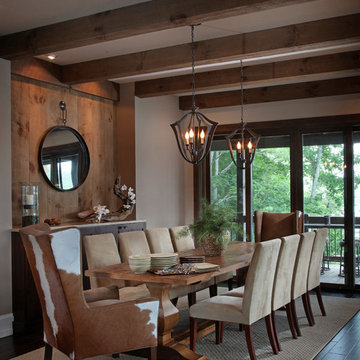
This modern dining room provides the perfect space to entertain. A mixture of materials and heavy timber beams provide another example of Modern Rustic Living.
Hitta den rätta lokala yrkespersonen för ditt projekt
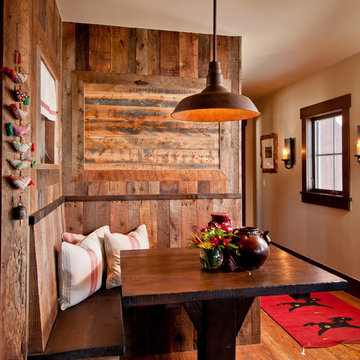
Overlooking of the surrounding meadows of the historic C Lazy U Ranch, this single family residence was carefully sited on a sloping site to maximize spectacular views of Willow Creek Resevoir and the Indian Peaks mountain range. The project was designed to fulfill budgetary and time frame constraints while addressing the client’s goal of creating a home that would become the backdrop for a very active and growing family for generations to come. In terms of style, the owners were drawn to more traditional materials and intimate spaces of associated with a cabin scale structure.
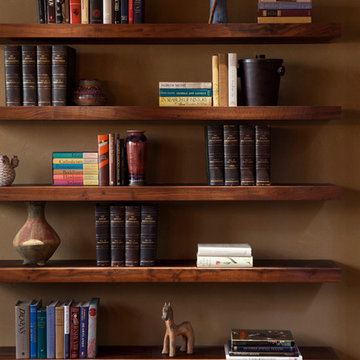
ASID Design Excellence First Place Residential – Best Individual Room (Traditional)
This dining room was created by Michael Merrill Design Studio from a space originally intended to serve as both living room and dining room - both "formal" in style. Our client loved the idea of having one gracious and warm space based on a Santa Fe aesthetic.
Photos © Paul Dyer Photography
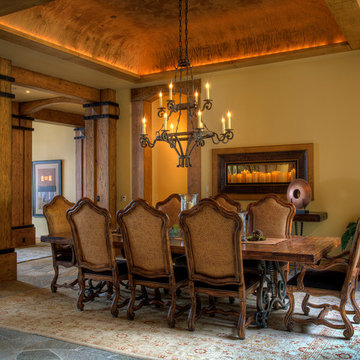
Kasinger-Mastel
Foto på en stor rustik separat matplats, med beige väggar och mörkt trägolv
Foto på en stor rustik separat matplats, med beige väggar och mörkt trägolv

The design of this refined mountain home is rooted in its natural surroundings. Boasting a color palette of subtle earthy grays and browns, the home is filled with natural textures balanced with sophisticated finishes and fixtures. The open floorplan ensures visibility throughout the home, preserving the fantastic views from all angles. Furnishings are of clean lines with comfortable, textured fabrics. Contemporary accents are paired with vintage and rustic accessories.
To achieve the LEED for Homes Silver rating, the home includes such green features as solar thermal water heating, solar shading, low-e clad windows, Energy Star appliances, and native plant and wildlife habitat.
All photos taken by Rachael Boling Photography
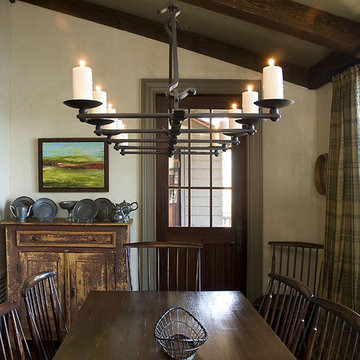
This refined Lake Keowee home, featured in the April 2012 issue of Atlanta Homes & Lifestyles Magazine, is a beautiful fusion of French Country and English Arts and Crafts inspired details. Old world stonework and wavy edge siding are topped by a slate roof. Interior finishes include natural timbers, plaster and shiplap walls, and a custom limestone fireplace. Photography by Accent Photography, Greenville, SC.
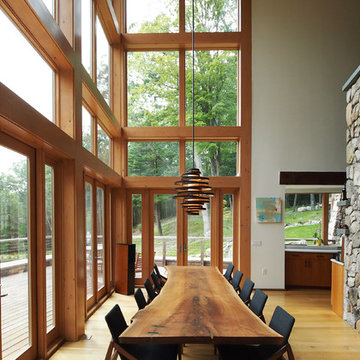
Exempel på en stor rustik matplats med öppen planlösning, med vita väggar, mellanmörkt trägolv och brunt golv
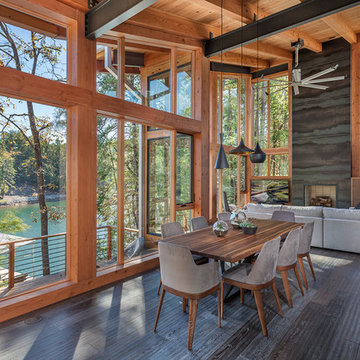
Rebecca Lehde, Inspiro 8
Idéer för att renovera en rustik matplats med öppen planlösning, med mörkt trägolv och brunt golv
Idéer för att renovera en rustik matplats med öppen planlösning, med mörkt trägolv och brunt golv
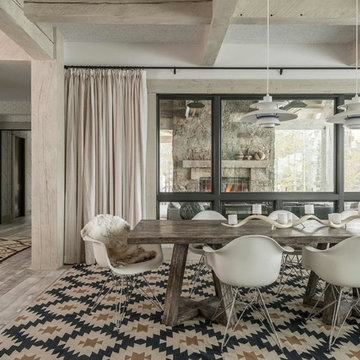
Rustic Zen Residence by Locati Architects, Interior Design by Cashmere Interior, Photography by Audrey Hall
Inspiration för rustika matplatser, med vita väggar och ljust trägolv
Inspiration för rustika matplatser, med vita väggar och ljust trägolv

Exempel på en rustik separat matplats, med mellanmörkt trägolv, bruna väggar och brunt golv
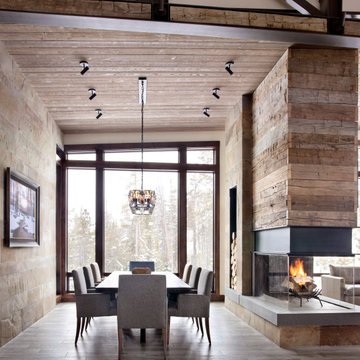
Bild på en rustik matplats med öppen planlösning, med en dubbelsidig öppen spis
22 038 foton på rustik matplats
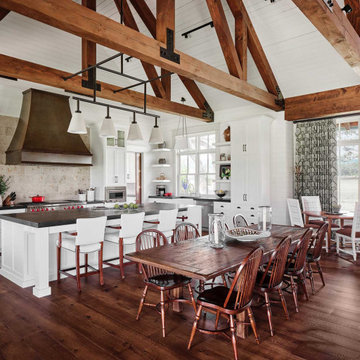
Shiplap and kitchen cabinets painted in Benjamin Moore OC-46 Halo.
Bild på en rustik matplats
Bild på en rustik matplats
5
