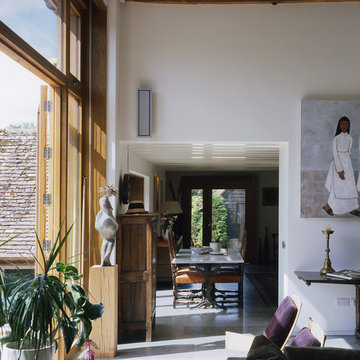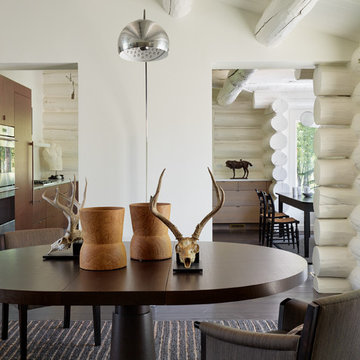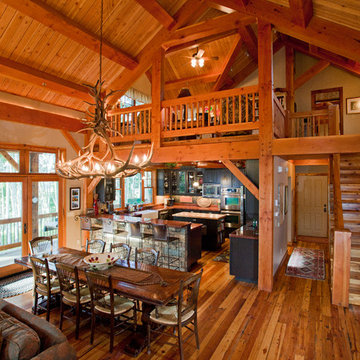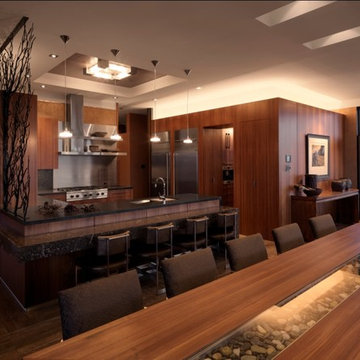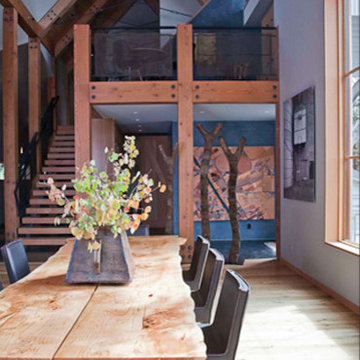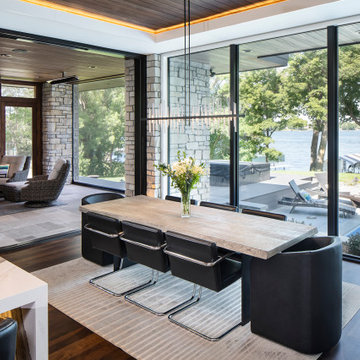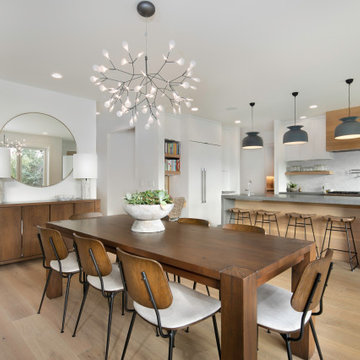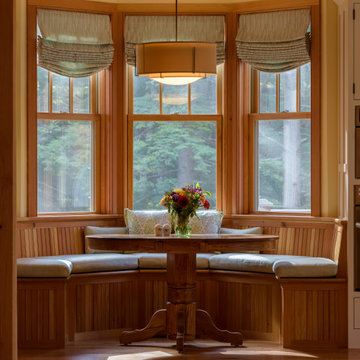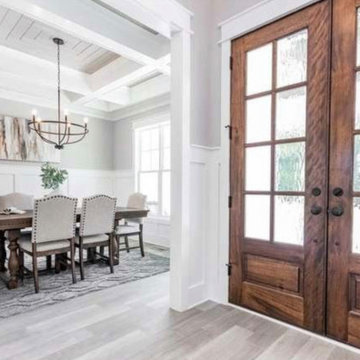Matplats
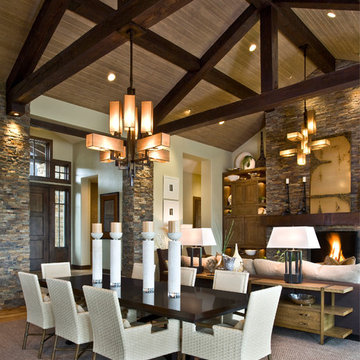
Scott Zimmerman, Mountain rustic/contemporary dining room in Park City Utah.
Idéer för en stor rustik matplats med öppen planlösning, med beige väggar och heltäckningsmatta
Idéer för en stor rustik matplats med öppen planlösning, med beige väggar och heltäckningsmatta
Hitta den rätta lokala yrkespersonen för ditt projekt
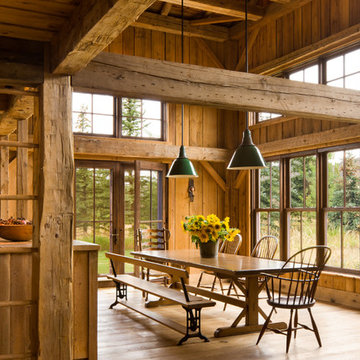
A couple from the Chicago area created a home they can enjoy and reconnect with their fully grown sons and expanding families, to fish and ski.
Reclaimed post and beam barn from Vermont as the primary focus with extensions leading to a master suite; garage and artist’s studio. A four bedroom home with ample space for entertaining with surrounding patio with an exterior fireplace
Reclaimed board siding; stone and metal roofing
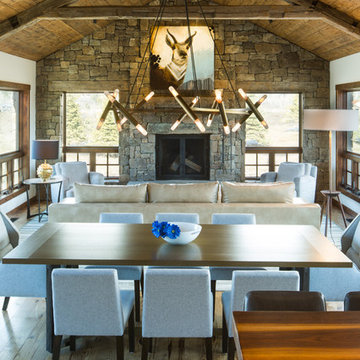
Bright and classy dining and living room space. Grace Home Design. Photo Credit: David Agnello
Inredning av en rustik matplats med öppen planlösning, med vita väggar, mellanmörkt trägolv, en standard öppen spis och en spiselkrans i sten
Inredning av en rustik matplats med öppen planlösning, med vita väggar, mellanmörkt trägolv, en standard öppen spis och en spiselkrans i sten
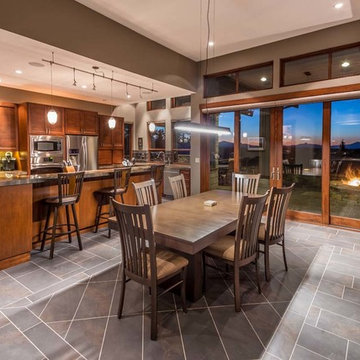
Ross Chandler
Exempel på en stor rustik matplats med öppen planlösning, med beige väggar och skiffergolv
Exempel på en stor rustik matplats med öppen planlösning, med beige väggar och skiffergolv
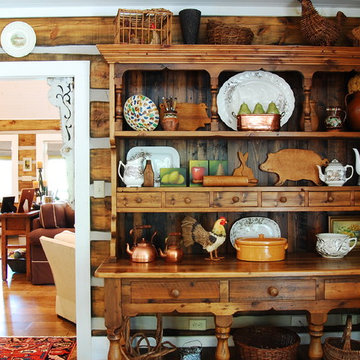
Photo: Corynne Pless © 2013 Houzz
Rustik inredning av en matplats, med mellanmörkt trägolv
Rustik inredning av en matplats, med mellanmörkt trägolv

See thru fireplace in enclosed dining room
Inspiration för mellanstora rustika separata matplatser, med en dubbelsidig öppen spis
Inspiration för mellanstora rustika separata matplatser, med en dubbelsidig öppen spis
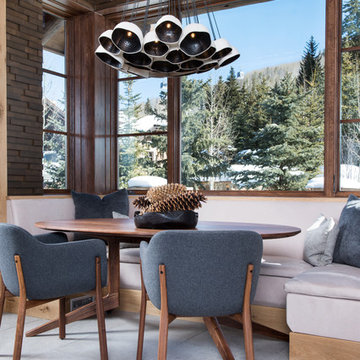
Idéer för en liten rustik matplats, med bruna väggar, heltäckningsmatta och grått golv

Builder: Markay Johnson Construction
visit: www.mjconstruction.com
Project Details:
This uniquely American Shingle styled home boasts a free flowing open staircase with a two-story light filled entry. The functional style and design of this welcoming floor plan invites open porches and creates a natural unique blend to its surroundings. Bleached stained walnut wood flooring runs though out the home giving the home a warm comfort, while pops of subtle colors bring life to each rooms design. Completing the masterpiece, this Markay Johnson Construction original reflects the forethought of distinguished detail, custom cabinetry and millwork, all adding charm to this American Shingle classic.
Architect: John Stewart Architects
Photographer: Bernard Andre Photography

All of the windows provide a panoramic view of the propoerty and beyond. In the summer months the large patio doors will provide an open air experience with added living space under the covered porch.

Lodge Dining Room/Great room with vaulted log beams, wood ceiling, and wood floors. Antler chandelier over dining table. Built-in cabinets and home bar area.

Kendrick's Cabin is a full interior remodel, turning a traditional mountain cabin into a modern, open living space.
The walls and ceiling were white washed to give a nice and bright aesthetic. White the original wood beams were kept dark to contrast the white. New, larger windows provide more natural light while making the space feel larger. Steel and metal elements are incorporated throughout the cabin to balance the rustic structure of the cabin with a modern and industrial element.
6
