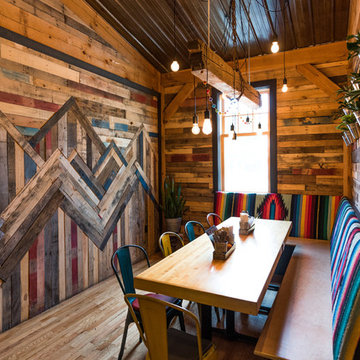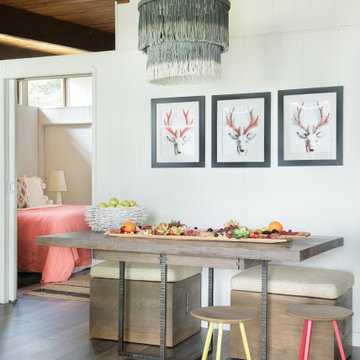1 193 foton på rustik matplats
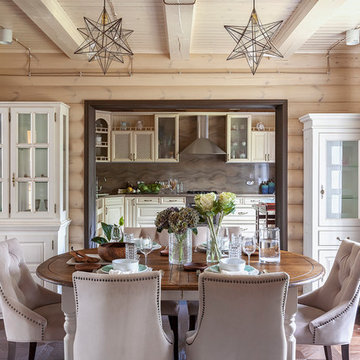
Юрий Гришко
Inspiration för en mellanstor rustik matplats med öppen planlösning, med beige väggar, mörkt trägolv och brunt golv
Inspiration för en mellanstor rustik matplats med öppen planlösning, med beige väggar, mörkt trägolv och brunt golv
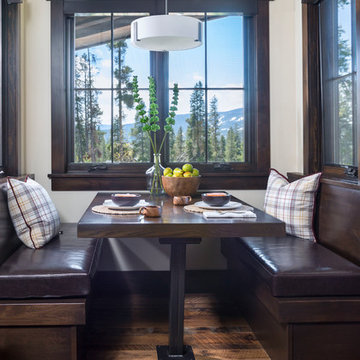
Reclaimed flooring by Reclaimed DesignWorks. Photos by Emily Minton Redfield Photography.
Rustik inredning av ett litet kök med matplats, med vita väggar, mellanmörkt trägolv och brunt golv
Rustik inredning av ett litet kök med matplats, med vita väggar, mellanmörkt trägolv och brunt golv
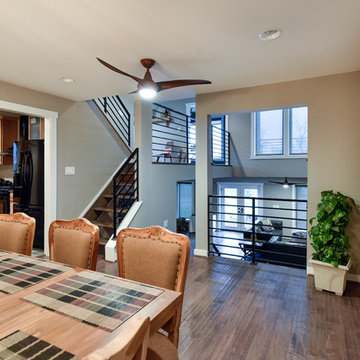
Felicia Evans Photography
Foto på en mellanstor rustik separat matplats, med grå väggar, mörkt trägolv, en standard öppen spis och en spiselkrans i tegelsten
Foto på en mellanstor rustik separat matplats, med grå väggar, mörkt trägolv, en standard öppen spis och en spiselkrans i tegelsten
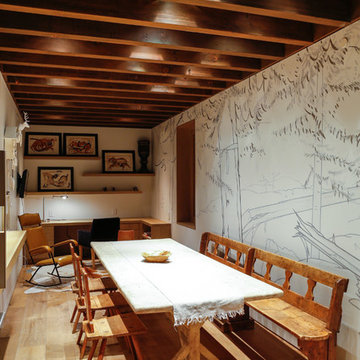
Ema Peters
Inspiration för en mellanstor rustik separat matplats, med vita väggar, ljust trägolv och beiget golv
Inspiration för en mellanstor rustik separat matplats, med vita väggar, ljust trägolv och beiget golv
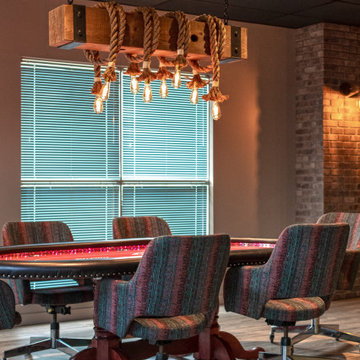
A close friend of one of our owners asked for some help, inspiration, and advice in developing an area in the mezzanine level of their commercial office/shop so that they could entertain friends, family, and guests. They wanted a bar area, a poker area, and seating area in a large open lounge space. So although this was not a full-fledged Four Elements project, it involved a Four Elements owner's design ideas and handiwork, a few Four Elements sub-trades, and a lot of personal time to help bring it to fruition. You will recognize similar design themes as used in the Four Elements office like barn-board features, live edge wood counter-tops, and specialty LED lighting seen in many of our projects. And check out the custom poker table and beautiful rope/beam light fixture constructed by our very own Peter Russell. What a beautiful and cozy space!

Kendrick's Cabin is a full interior remodel, turning a traditional mountain cabin into a modern, open living space.
The walls and ceiling were white washed to give a nice and bright aesthetic. White the original wood beams were kept dark to contrast the white. New, larger windows provide more natural light while making the space feel larger. Steel and metal elements are incorporated throughout the cabin to balance the rustic structure of the cabin with a modern and industrial element.

Bild på ett mellanstort rustikt kök med matplats, med vita väggar, mellanmörkt trägolv, en standard öppen spis, en spiselkrans i sten och brunt golv
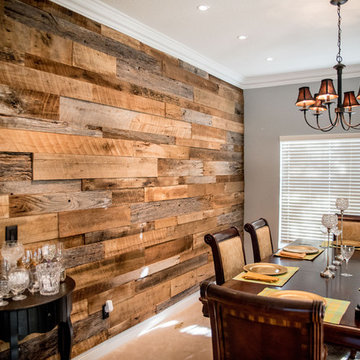
Bild på en mellanstor rustik matplats med öppen planlösning, med grå väggar och heltäckningsmatta

Dining area near kitchen in this mountain ski lodge.
Multiple Ranch and Mountain Homes are shown in this project catalog: from Camarillo horse ranches to Lake Tahoe ski lodges. Featuring rock walls and fireplaces with decorative wrought iron doors, stained wood trusses and hand scraped beams. Rustic designs give a warm lodge feel to these large ski resort homes and cattle ranches. Pine plank or slate and stone flooring with custom old world wrought iron lighting, leather furniture and handmade, scraped wood dining tables give a warmth to the hard use of these homes, some of which are on working farms and orchards. Antique and new custom upholstery, covered in velvet with deep rich tones and hand knotted rugs in the bedrooms give a softness and warmth so comfortable and livable. In the kitchen, range hoods provide beautiful points of interest, from hammered copper, steel, and wood. Unique stone mosaic, custom painted tile and stone backsplash in the kitchen and baths.
designed by Maraya Interior Design. From their beautiful resort town of Ojai, they serve clients in Montecito, Hope Ranch, Malibu, Westlake and Calabasas, across the tri-county areas of Santa Barbara, Ventura and Los Angeles, south to Hidden Hills- north through Solvang and more.
Jack Hall, contractor
Peter Malinowski, photo,
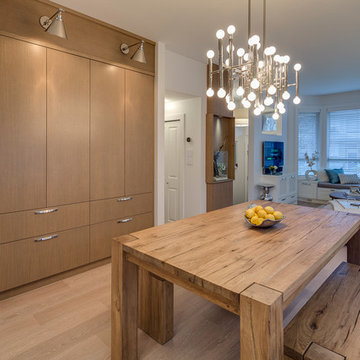
Inredning av en rustik mellanstor matplats med öppen planlösning, med vita väggar och ljust trägolv
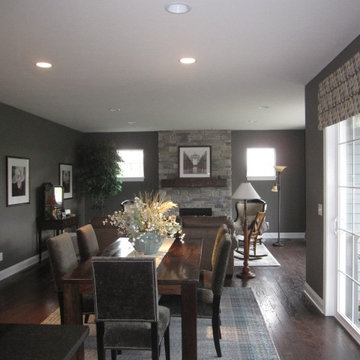
Series of "progress" photos with much-needed finishing touches to make newly-purchased furnished model reflective of its new well-traveled homeowner/clients. So far, we have added several new rugs with subtle teal references, some accent pieces and installed client artwork and personal photos. Client has selectively-integrated favorite pieces from their former homes.
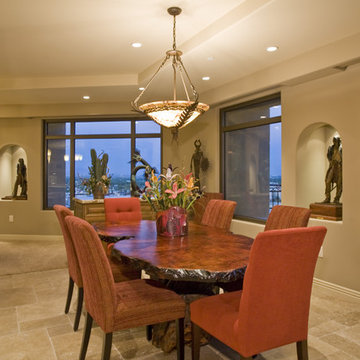
Cowboy chic Dining Room in penthouse. Client has extensive collection of Western art and sculpture.
High Res Media
Rustik inredning av ett mellanstort kök med matplats, med beige väggar och klinkergolv i keramik
Rustik inredning av ett mellanstort kök med matplats, med beige väggar och klinkergolv i keramik

Idéer för en mellanstor rustik separat matplats, med grå väggar, klinkergolv i porslin, en spiselkrans i trä och grått golv

What problems do you want to solve?:
I want to replace a large, dark leaking conservatory with an extension to bring all year round living and light into a dark kitchen. Open my cellar floor to be one with the garden,
Tell us about your project and your ideas so far:
I’ve replaced the kitchen in the last 5 years, but the conservatory is a go area in the winter, I have a beautiful garden and want to be able to see it all year. My idea would be to build an extension for living with a fully opening glass door, partial living roof with lantern. Then I would like to take down the external wall between the kitchen and the new room to make it one space.
Things, places, people and materials you love:
I work as a consultant virologist and have spent the last 15 months on the frontline in work for long hours, I love nature and green space. I love my garden. Our last holiday was to Vancouver island - whale watching and bird watching. I want sustainable and environmentally friendly living.
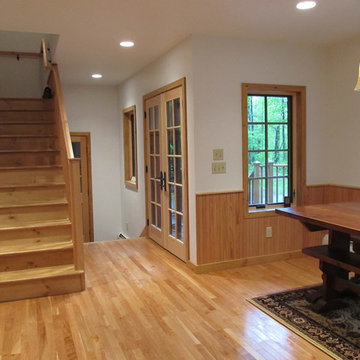
Hallway leading to attached garage.
Idéer för ett litet rustikt kök med matplats, med vita väggar, ljust trägolv och beiget golv
Idéer för ett litet rustikt kök med matplats, med vita väggar, ljust trägolv och beiget golv
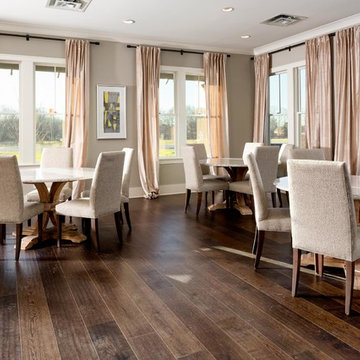
Banquet Room - Jackson Hills Amenities Center in Mt Juliet, TN
Photography by Marty Paoletta
Bild på en stor rustik separat matplats, med grå väggar och mörkt trägolv
Bild på en stor rustik separat matplats, med grå väggar och mörkt trägolv
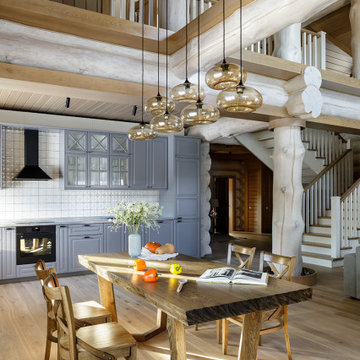
дачный дом из рубленого бревна с камышовой крышей
Idéer för att renovera ett stort rustikt kök med matplats, med mellanmörkt trägolv och beiget golv
Idéer för att renovera ett stort rustikt kök med matplats, med mellanmörkt trägolv och beiget golv

The Twin Peaks Passive House + ADU was designed and built to remain resilient in the face of natural disasters. Fortunately, the same great building strategies and design that provide resilience also provide a home that is incredibly comfortable and healthy while also visually stunning.
This home’s journey began with a desire to design and build a house that meets the rigorous standards of Passive House. Before beginning the design/ construction process, the homeowners had already spent countless hours researching ways to minimize their global climate change footprint. As with any Passive House, a large portion of this research was focused on building envelope design and construction. The wall assembly is combination of six inch Structurally Insulated Panels (SIPs) and 2x6 stick frame construction filled with blown in insulation. The roof assembly is a combination of twelve inch SIPs and 2x12 stick frame construction filled with batt insulation. The pairing of SIPs and traditional stick framing allowed for easy air sealing details and a continuous thermal break between the panels and the wall framing.
Beyond the building envelope, a number of other high performance strategies were used in constructing this home and ADU such as: battery storage of solar energy, ground source heat pump technology, Heat Recovery Ventilation, LED lighting, and heat pump water heating technology.
In addition to the time and energy spent on reaching Passivhaus Standards, thoughtful design and carefully chosen interior finishes coalesce at the Twin Peaks Passive House + ADU into stunning interiors with modern farmhouse appeal. The result is a graceful combination of innovation, durability, and aesthetics that will last for a century to come.
Despite the requirements of adhering to some of the most rigorous environmental standards in construction today, the homeowners chose to certify both their main home and their ADU to Passive House Standards. From a meticulously designed building envelope that tested at 0.62 ACH50, to the extensive solar array/ battery bank combination that allows designated circuits to function, uninterrupted for at least 48 hours, the Twin Peaks Passive House has a long list of high performance features that contributed to the completion of this arduous certification process. The ADU was also designed and built with these high standards in mind. Both homes have the same wall and roof assembly ,an HRV, and a Passive House Certified window and doors package. While the main home includes a ground source heat pump that warms both the radiant floors and domestic hot water tank, the more compact ADU is heated with a mini-split ductless heat pump. The end result is a home and ADU built to last, both of which are a testament to owners’ commitment to lessen their impact on the environment.
1 193 foton på rustik matplats
1
