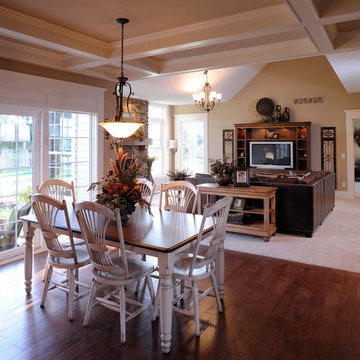17 foton på rustik matplats
Sortera efter:
Budget
Sortera efter:Populärt i dag
1 - 17 av 17 foton
Artikel 1 av 3
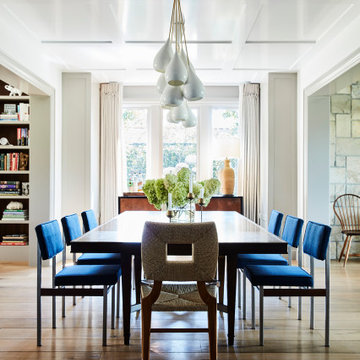
Idéer för en rustik matplats, med vita väggar, mellanmörkt trägolv och brunt golv
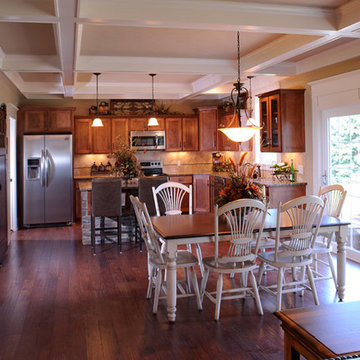
Inspiration för ett rustikt kök med matplats, med beige väggar och mellanmörkt trägolv
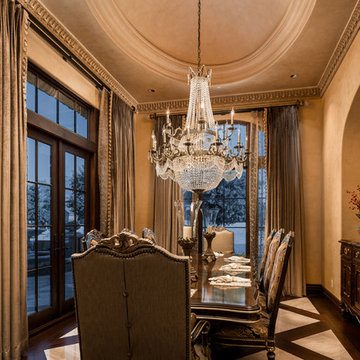
We love this formal dining room's coffered ceiling, custom chandelier, and the double entry doors.
Exempel på en mycket stor rustik separat matplats, med beige väggar, mörkt trägolv, en standard öppen spis, en spiselkrans i sten och flerfärgat golv
Exempel på en mycket stor rustik separat matplats, med beige väggar, mörkt trägolv, en standard öppen spis, en spiselkrans i sten och flerfärgat golv

Having worked ten years in hospitality, I understand the challenges of restaurant operation and how smart interior design can make a huge difference in overcoming them.
This once country cottage café needed a facelift to bring it into the modern day but we honoured its already beautiful features by stripping back the lack lustre walls to expose the original brick work and constructing dark paneling to contrast.
The rustic bar was made out of 100 year old floorboards and the shelves and lighting fixtures were created using hand-soldered scaffold pipe for an industrial edge. The old front of house bar was repurposed to make bespoke banquet seating with storage, turning the high traffic hallway area from an avoid zone for couples to an enviable space for groups.
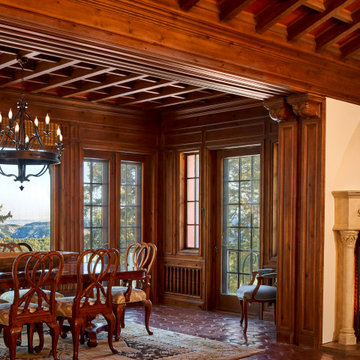
Rustik inredning av en mycket stor matplats, med klinkergolv i terrakotta, en öppen hörnspis, en spiselkrans i gips och brunt golv
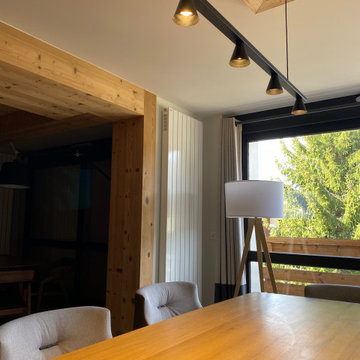
Habillage sapin pour un intérieur chaleureux
Idéer för stora rustika matplatser med öppen planlösning, med vita väggar och ljust trägolv
Idéer för stora rustika matplatser med öppen planlösning, med vita väggar och ljust trägolv
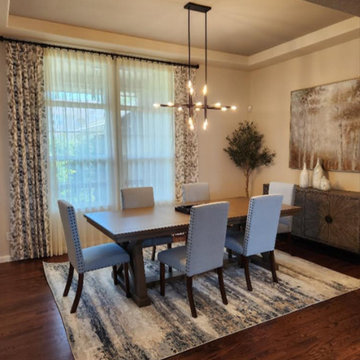
Rustik inredning av en mellanstor separat matplats, med blå väggar
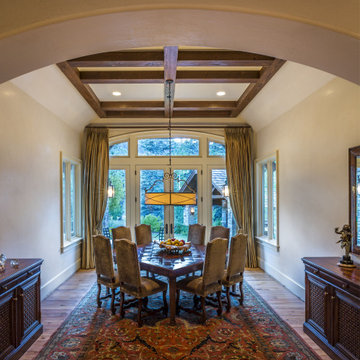
Inspiration för en stor rustik matplats, med beige väggar, mörkt trägolv och brunt golv
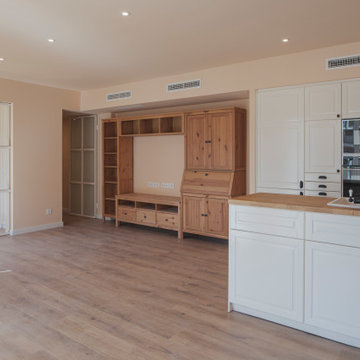
Idéer för en mellanstor rustik matplats med öppen planlösning, med orange väggar, ljust trägolv och beiget golv
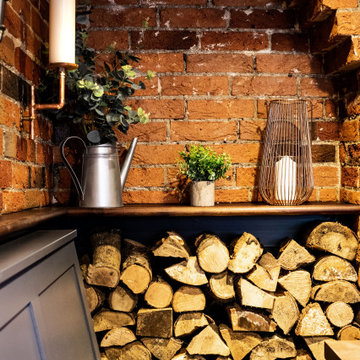
Having worked ten years in hospitality, I understand the challenges of restaurant operation and how smart interior design can make a huge difference in overcoming them.
This once country cottage café needed a facelift to bring it into the modern day but we honoured its already beautiful features by stripping back the lack lustre walls to expose the original brick work and constructing dark paneling to contrast.
The rustic bar was made out of 100 year old floorboards and the shelves and lighting fixtures were created using hand-soldered scaffold pipe for an industrial edge. The old front of house bar was repurposed to make bespoke banquet seating with storage, turning the high traffic hallway area from an avoid zone for couples to an enviable space for groups.

Having worked ten years in hospitality, I understand the challenges of restaurant operation and how smart interior design can make a huge difference in overcoming them.
This once country cottage café needed a facelift to bring it into the modern day but we honoured its already beautiful features by stripping back the lack lustre walls to expose the original brick work and constructing dark paneling to contrast.
The rustic bar was made out of 100 year old floorboards and the shelves and lighting fixtures were created using hand-soldered scaffold pipe for an industrial edge. The old front of house bar was repurposed to make bespoke banquet seating with storage, turning the high traffic hallway area from an avoid zone for couples to an enviable space for groups.

Having worked ten years in hospitality, I understand the challenges of restaurant operation and how smart interior design can make a huge difference in overcoming them.
This once country cottage café needed a facelift to bring it into the modern day but we honoured its already beautiful features by stripping back the lack lustre walls to expose the original brick work and constructing dark paneling to contrast.
The rustic bar was made out of 100 year old floorboards and the shelves and lighting fixtures were created using hand-soldered scaffold pipe for an industrial edge. The old front of house bar was repurposed to make bespoke banquet seating with storage, turning the high traffic hallway area from an avoid zone for couples to an enviable space for groups.

Having worked ten years in hospitality, I understand the challenges of restaurant operation and how smart interior design can make a huge difference in overcoming them.
This once country cottage café needed a facelift to bring it into the modern day but we honoured its already beautiful features by stripping back the lack lustre walls to expose the original brick work and constructing dark paneling to contrast.
The rustic bar was made out of 100 year old floorboards and the shelves and lighting fixtures were created using hand-soldered scaffold pipe for an industrial edge. The old front of house bar was repurposed to make bespoke banquet seating with storage, turning the high traffic hallway area from an avoid zone for couples to an enviable space for groups.
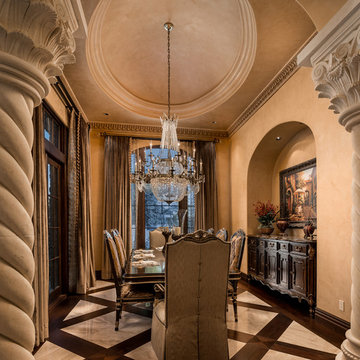
Formal dining room's coffered ceiling and arched entryways, the custom chandelier, marble, and wood floors, and the pillars.
Inspiration för en mycket stor rustik separat matplats, med beige väggar, mörkt trägolv, en standard öppen spis, en spiselkrans i sten och flerfärgat golv
Inspiration för en mycket stor rustik separat matplats, med beige väggar, mörkt trägolv, en standard öppen spis, en spiselkrans i sten och flerfärgat golv
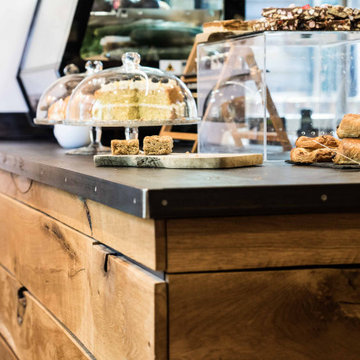
Having worked ten years in hospitality, I understand the challenges of restaurant operation and how smart interior design can make a huge difference in overcoming them.
This once country cottage café needed a facelift to bring it into the modern day but we honoured its already beautiful features by stripping back the lack lustre walls to expose the original brick work and constructing dark paneling to contrast.
The rustic bar was made out of 100 year old floorboards and the shelves and lighting fixtures were created using hand-soldered scaffold pipe for an industrial edge. The old front of house bar was repurposed to make bespoke banquet seating with storage, turning the high traffic hallway area from an avoid zone for couples to an enviable space for groups.
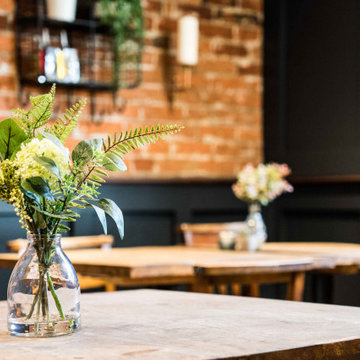
Having worked ten years in hospitality, I understand the challenges of restaurant operation and how smart interior design can make a huge difference in overcoming them.
This once country cottage café needed a facelift to bring it into the modern day but we honoured its already beautiful features by stripping back the lack lustre walls to expose the original brick work and constructing dark paneling to contrast.
The rustic bar was made out of 100 year old floorboards and the shelves and lighting fixtures were created using hand-soldered scaffold pipe for an industrial edge. The old front of house bar was repurposed to make bespoke banquet seating with storage, turning the high traffic hallway area from an avoid zone for couples to an enviable space for groups.
17 foton på rustik matplats
1
