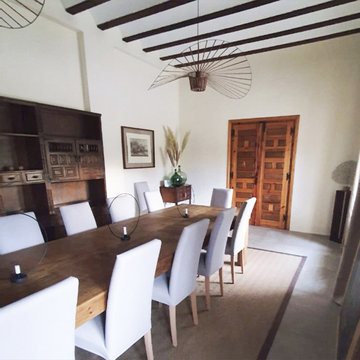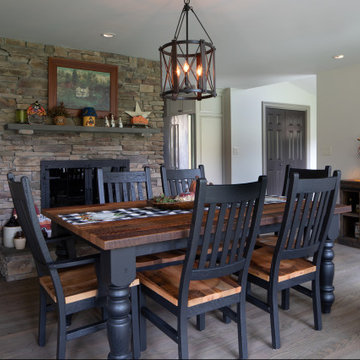28 foton på rustik matplats
Sortera efter:
Budget
Sortera efter:Populärt i dag
1 - 20 av 28 foton
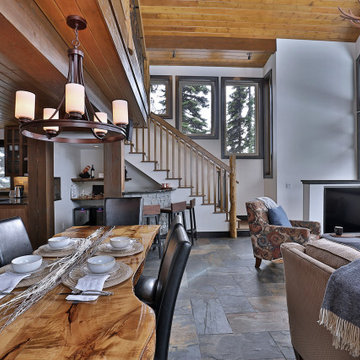
Entering the chalet, an open concept great room greets you. Kitchen, dining, and vaulted living room with wood ceilings create uplifting space to gather and connect. A custom live edge dining table provides a focal point for the room.
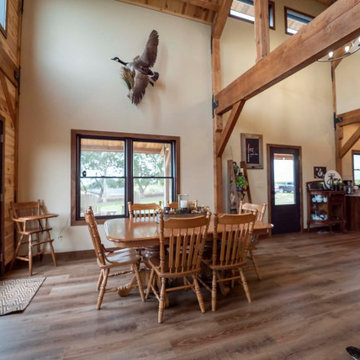
Post and beam open concept dining room
Rustik inredning av ett stort kök med matplats, med beige väggar, mellanmörkt trägolv, en standard öppen spis och brunt golv
Rustik inredning av ett stort kök med matplats, med beige väggar, mellanmörkt trägolv, en standard öppen spis och brunt golv
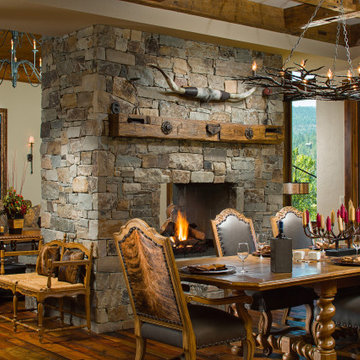
Idéer för att renovera en rustik matplats, med beige väggar, mörkt trägolv, en dubbelsidig öppen spis och brunt golv

Design is often more about architecture than it is about decor. We focused heavily on embellishing and highlighting the client's fantastic architectural details in the living spaces, which were widely open and connected by a long Foyer Hallway with incredible arches and tall ceilings. We used natural materials such as light silver limestone plaster and paint, added rustic stained wood to the columns, arches and pilasters, and added textural ledgestone to focal walls. We also added new chandeliers with crystal and mercury glass for a modern nudge to a more transitional envelope. The contrast of light stained shelves and custom wood barn door completed the refurbished Foyer Hallway.
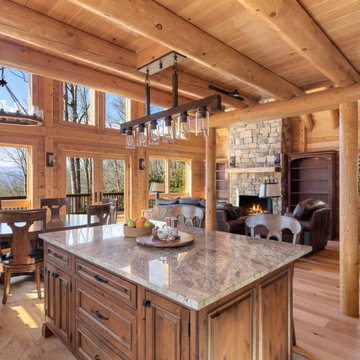
Idéer för att renovera en mellanstor rustik matplats med öppen planlösning, med ljust trägolv och en standard öppen spis
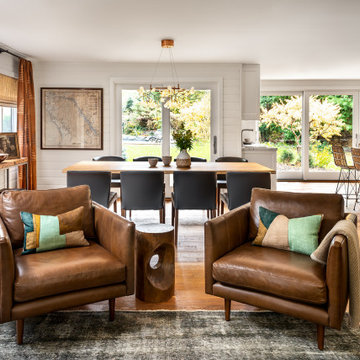
Rustik inredning av en matplats, med vita väggar, mellanmörkt trägolv och en standard öppen spis
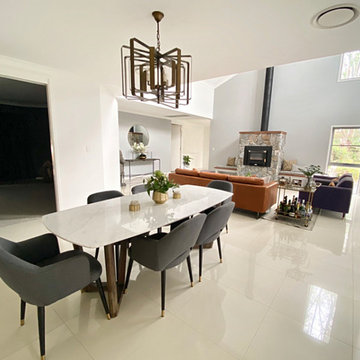
Open-plan living/ dining room, with stone clad fireplace.
Exempel på en stor rustik matplats med öppen planlösning, med grå väggar, klinkergolv i porslin, en standard öppen spis och beiget golv
Exempel på en stor rustik matplats med öppen planlösning, med grå väggar, klinkergolv i porslin, en standard öppen spis och beiget golv
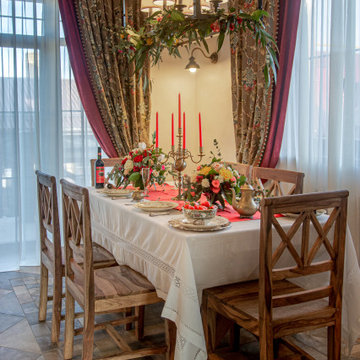
Это обеденная зона в гостиной-столовой. Стулья выполнены из массива. Над столом висит металлический светильник, но его некоторую грубость смягчают тканевые абажуры.
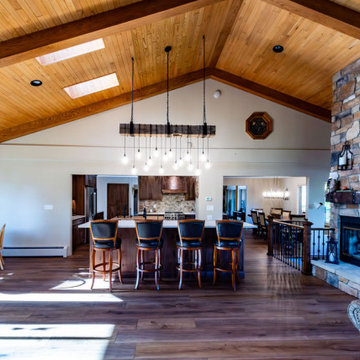
A large soffit was removed so that the vaulted ceiling and beautiful board and batten detail could be exposed. Walls were opened between the kitchen and dining rooms to create an open concept living space. In return that created more light throughout the space and plenty of counter space to prep and cook.
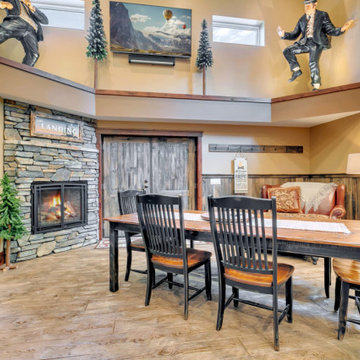
This vacation rental property built by Structural Buildings in Crosslake, MN features a gas fireplace, log plank stamped concrete floors, distressed wood wainscot, and distressed wood, double swing doors.
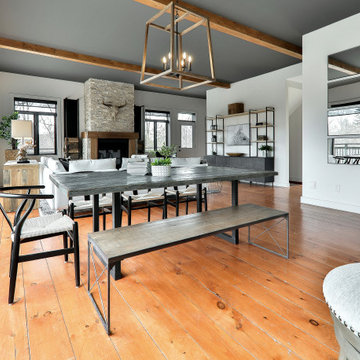
Designer Lyne Brunet
Idéer för mellanstora rustika kök med matplatser, med vita väggar och en öppen vedspis
Idéer för mellanstora rustika kök med matplatser, med vita väggar och en öppen vedspis

Design is often more about architecture than it is about decor. We focused heavily on embellishing and highlighting the client's fantastic architectural details in the living spaces, which were widely open and connected by a long Foyer Hallway with incredible arches and tall ceilings. We used natural materials such as light silver limestone plaster and paint, added rustic stained wood to the columns, arches and pilasters, and added textural ledgestone to focal walls. We also added new chandeliers with crystal and mercury glass for a modern nudge to a more transitional envelope. The contrast of light stained shelves and custom wood barn door completed the refurbished Foyer Hallway.
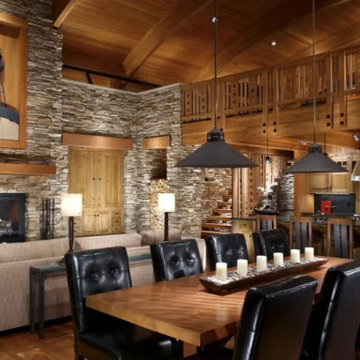
Idéer för en rustik matplats, med beige väggar, ljust trägolv, en standard öppen spis och brunt golv
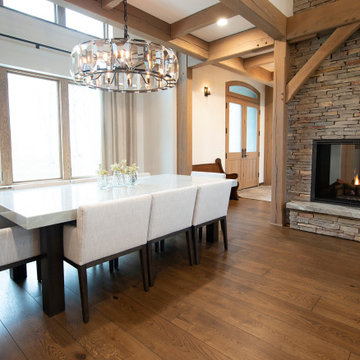
Foto på en rustik matplats, med vita väggar, mellanmörkt trägolv och en dubbelsidig öppen spis
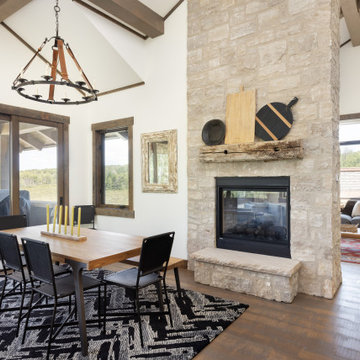
Rustik inredning av ett mellanstort kök med matplats, med vita väggar, mellanmörkt trägolv, en dubbelsidig öppen spis och brunt golv
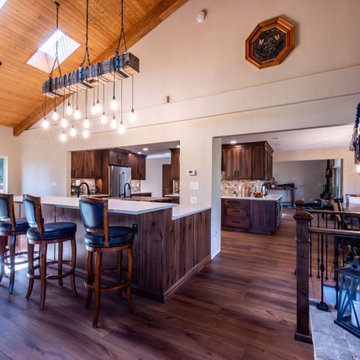
Walls were opened between the kitchen and dining rooms to create an open concept living space. In return that created more light throughout the space and plenty of counter space to prep and cook. A custom industrial light fixture was added to define the casual eating area. The look is both functional and aesthetically pleasing.
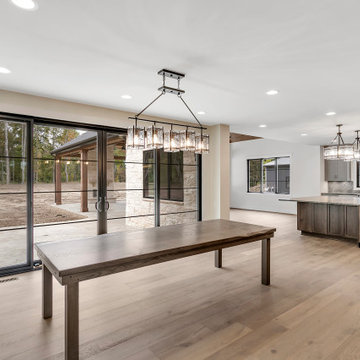
Open dining room with view of kitchen and hearth room
Inspiration för en stor rustik matplats med öppen planlösning, med vita väggar, mellanmörkt trägolv, en standard öppen spis och brunt golv
Inspiration för en stor rustik matplats med öppen planlösning, med vita väggar, mellanmörkt trägolv, en standard öppen spis och brunt golv
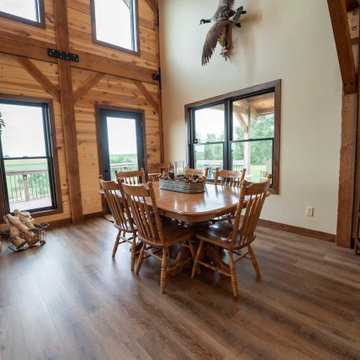
Post and beam open concept dining room
Bild på ett stort rustikt kök med matplats, med beige väggar, mellanmörkt trägolv, en standard öppen spis och brunt golv
Bild på ett stort rustikt kök med matplats, med beige väggar, mellanmörkt trägolv, en standard öppen spis och brunt golv
28 foton på rustik matplats
1
