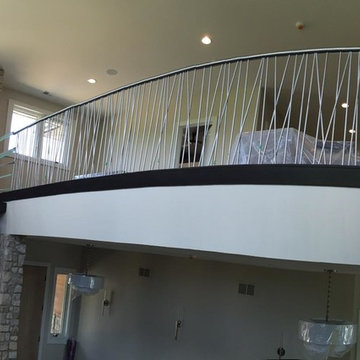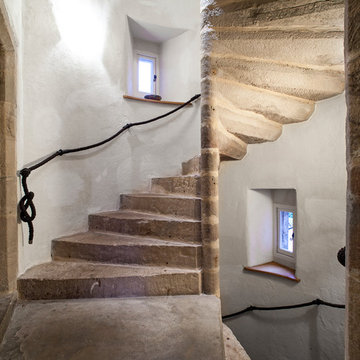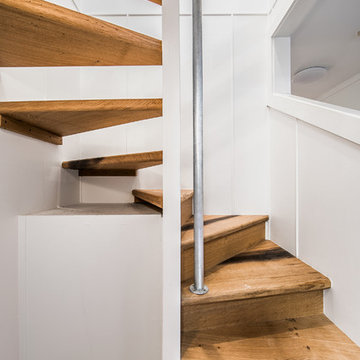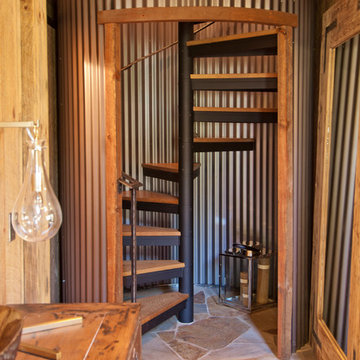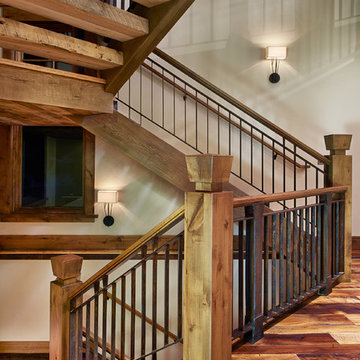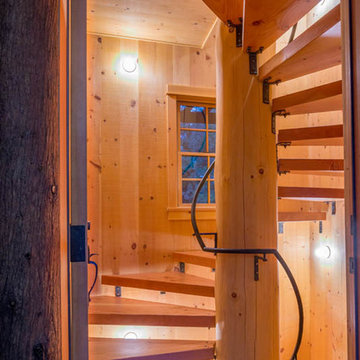229 foton på rustik spiraltrappa
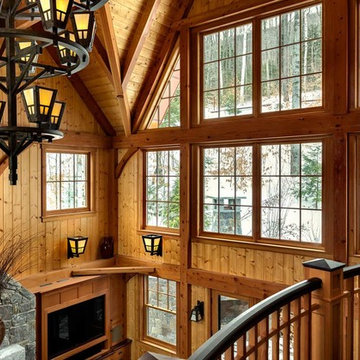
This three-story vacation home for a family of ski enthusiasts features 5 bedrooms and a six-bed bunk room, 5 1/2 bathrooms, kitchen, dining room, great room, 2 wet bars, great room, exercise room, basement game room, office, mud room, ski work room, decks, stone patio with sunken hot tub, garage, and elevator.
The home sits into an extremely steep, half-acre lot that shares a property line with a ski resort and allows for ski-in, ski-out access to the mountain’s 61 trails. This unique location and challenging terrain informed the home’s siting, footprint, program, design, interior design, finishes, and custom made furniture.
Credit: Samyn-D'Elia Architects
Project designed by Franconia interior designer Randy Trainor. She also serves the New Hampshire Ski Country, Lake Regions and Coast, including Lincoln, North Conway, and Bartlett.
For more about Randy Trainor, click here: https://crtinteriors.com/
To learn more about this project, click here: https://crtinteriors.com/ski-country-chic/

Architect: Joan Heaton Architects
Builder: Silver Maple Construction
Bild på en rustik spiraltrappa
Bild på en rustik spiraltrappa
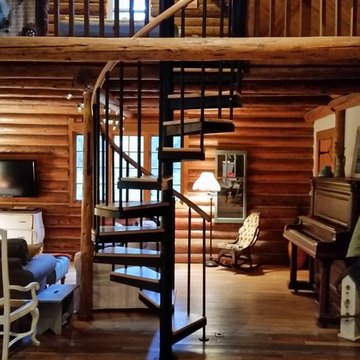
My home owner needed a better way to access her loft. I removed a pull down attic access and covered the hole from the old stairs. Installed this spiral staircase in a better location.
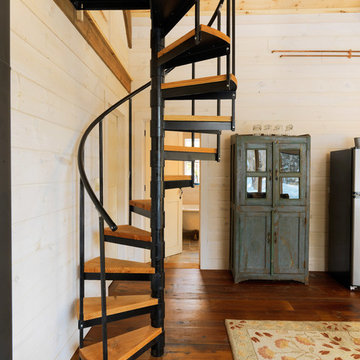
photos by Susan Teare • www.susanteare.com
Bild på en rustik spiraltrappa i trä, med öppna sättsteg
Bild på en rustik spiraltrappa i trä, med öppna sättsteg
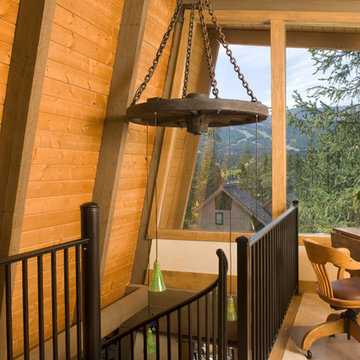
Philip Wegener
Bild på en mellanstor rustik spiraltrappa i metall, med sättsteg i metall
Bild på en mellanstor rustik spiraltrappa i metall, med sättsteg i metall
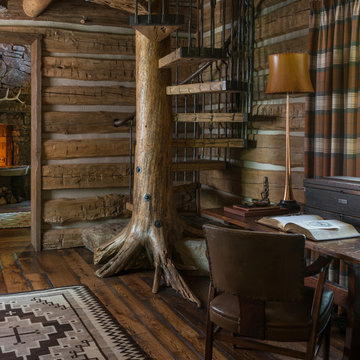
Peter Zimmerman Architects // Peace Design // Audrey Hall Photography
Idéer för att renovera en rustik spiraltrappa i trä, med räcke i metall och öppna sättsteg
Idéer för att renovera en rustik spiraltrappa i trä, med räcke i metall och öppna sättsteg
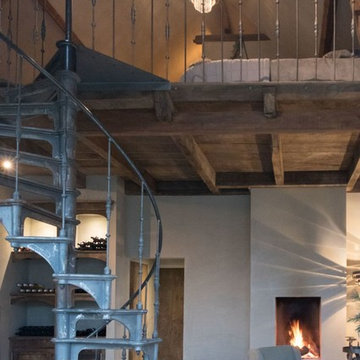
French stairs. Paris model spiral staircase in a luxury country home.
Inredning av en rustik liten spiraltrappa i metall, med sättsteg i metall och räcke i metall
Inredning av en rustik liten spiraltrappa i metall, med sättsteg i metall och räcke i metall
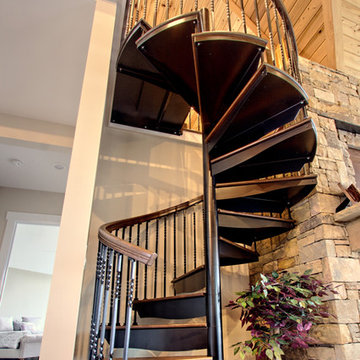
The spiral design keeps the staircase from taking up a large portion of the floor plan. It fits neatly in between a doorway and the stone fireplace in the living room.
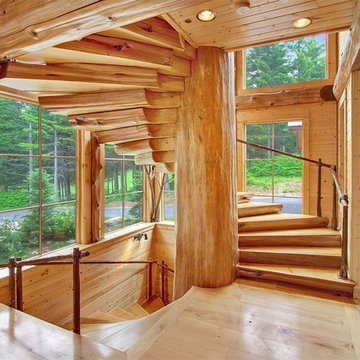
This massive floating log spiral staircase is one many features in this home. All of the treads are tied into nothing but the massive log post running down the center.
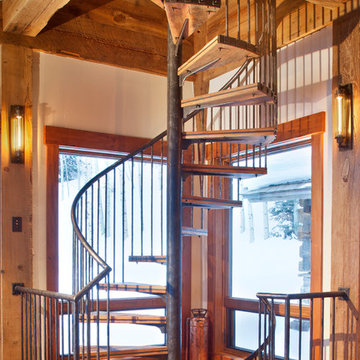
James Ray Spahn
Idéer för en stor rustik spiraltrappa i trä, med öppna sättsteg
Idéer för en stor rustik spiraltrappa i trä, med öppna sättsteg
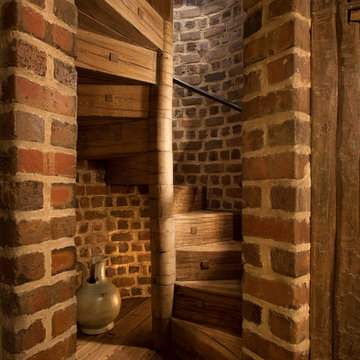
MDI worked through this client and their architect’s desire for a wine cave within their newly constructed home on Big Cedar Lake. MDI craftsmen fit a brick lined and custom crafted, wood spiral staircase into the cellar from the great room above.
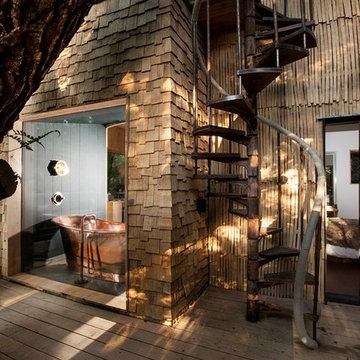
Sandy Steele Perkins Photography
Rustik inredning av en spiraltrappa, med öppna sättsteg
Rustik inredning av en spiraltrappa, med öppna sättsteg
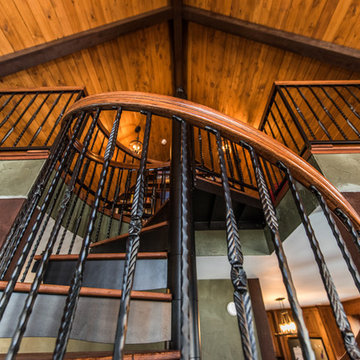
The smooth curves of a spiral are the perfect complement to any home.
Exempel på en stor rustik spiraltrappa i trä, med sättsteg i metall
Exempel på en stor rustik spiraltrappa i trä, med sättsteg i metall

This charming European-inspired home juxtaposes old-world architecture with more contemporary details. The exterior is primarily comprised of granite stonework with limestone accents. The stair turret provides circulation throughout all three levels of the home, and custom iron windows afford expansive lake and mountain views. The interior features custom iron windows, plaster walls, reclaimed heart pine timbers, quartersawn oak floors and reclaimed oak millwork.
229 foton på rustik spiraltrappa
1
