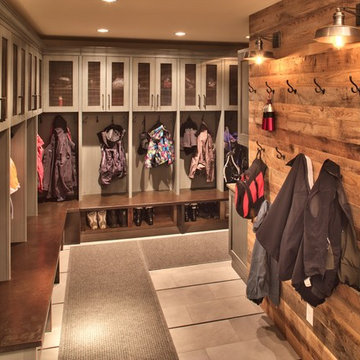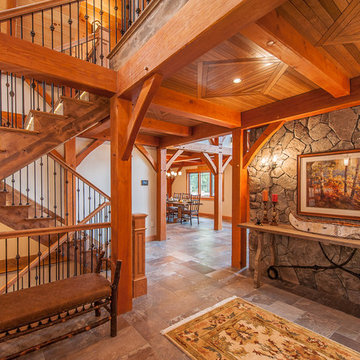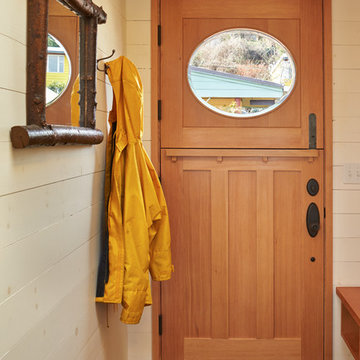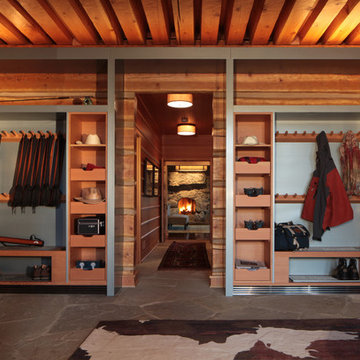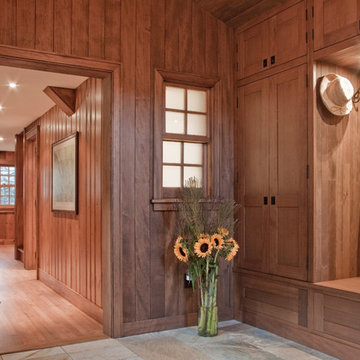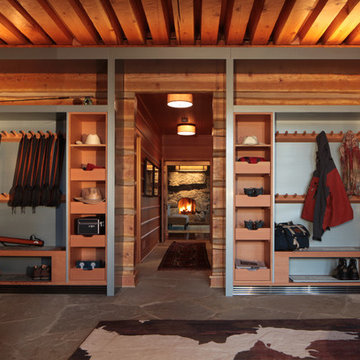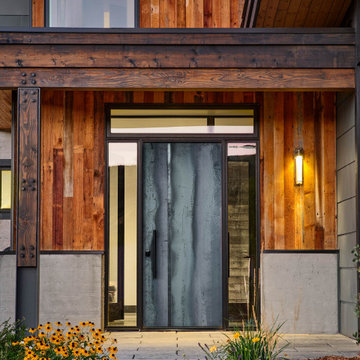619 foton på rustik trätonad entré
Sortera efter:
Budget
Sortera efter:Populärt i dag
1 - 20 av 619 foton
Artikel 1 av 3

John Siemering Homes. Custom Home Builder in Austin, TX
Inspiration för stora rustika foajéer, med bruna väggar, mörkt trägolv, brunt golv, en dubbeldörr och mellanmörk trädörr
Inspiration för stora rustika foajéer, med bruna väggar, mörkt trägolv, brunt golv, en dubbeldörr och mellanmörk trädörr
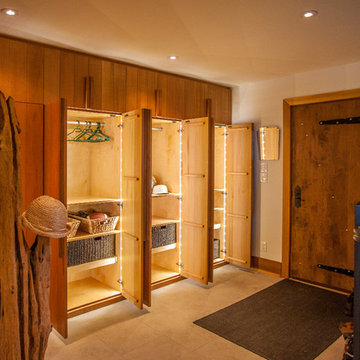
This entry features floor to ceiling cabinetry providing optimal storage space. Cedar planks clad the doors to create a natural yet modern look. When cubby doors are opened, LED lighting automatically illuminates the storage space.

The welcoming entry with the stone surrounding the large arched wood entry door, the repetitive arched trusses and warm plaster walls beckons you into the home. The antique carpets on the floor add warmth and the help to define the space.
Interior Design: Lynne Barton Bier
Architect: David Hueter
Paige Hayes - photography

Crown Point Builders, Inc. | Décor by Pottery Barn at Evergreen Walk | Photography by Wicked Awesome 3D | Bathroom and Kitchen Design by Amy Michaud, Brownstone Designs

Rikki Snyder
Idéer för ett litet rustikt kapprum, med bruna väggar, en enkeldörr, mellanmörk trädörr och grått golv
Idéer för ett litet rustikt kapprum, med bruna väggar, en enkeldörr, mellanmörk trädörr och grått golv
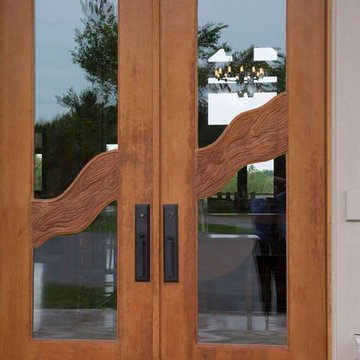
Inspiration för en stor rustik ingång och ytterdörr, med en dubbeldörr och mellanmörk trädörr

Inspiration för ett litet rustikt kapprum, med grått golv, bruna väggar, betonggolv och glasdörr

Ski Mirror
Foto på en liten rustik hall, med bruna väggar, skiffergolv, en enkeldörr, ljus trädörr och grått golv
Foto på en liten rustik hall, med bruna väggar, skiffergolv, en enkeldörr, ljus trädörr och grått golv
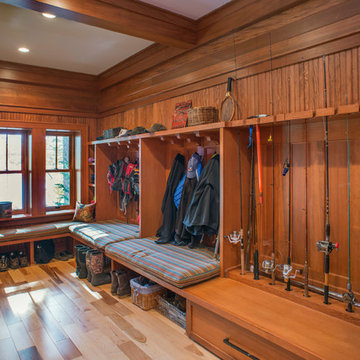
John Griebsch
Idéer för att renovera ett stort rustikt kapprum, med bruna väggar, ljust trägolv och brunt golv
Idéer för att renovera ett stort rustikt kapprum, med bruna väggar, ljust trägolv och brunt golv
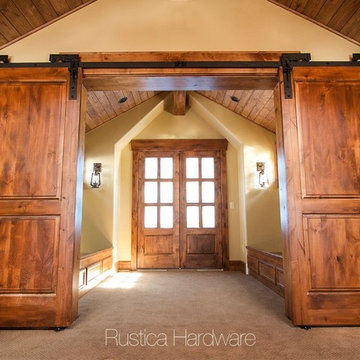
When it comes to barn door hardware what can you imagine? What ever your dream for barn door hardware is, we can create it.
Idéer för rustika entréer, med beige väggar, heltäckningsmatta och brunt golv
Idéer för rustika entréer, med beige väggar, heltäckningsmatta och brunt golv

Heidi Long, Longviews Studios, Inc.
Inredning av en rustik stor foajé, med betonggolv, en enkeldörr, ljus trädörr och beige väggar
Inredning av en rustik stor foajé, med betonggolv, en enkeldörr, ljus trädörr och beige väggar

This three-story vacation home for a family of ski enthusiasts features 5 bedrooms and a six-bed bunk room, 5 1/2 bathrooms, kitchen, dining room, great room, 2 wet bars, great room, exercise room, basement game room, office, mud room, ski work room, decks, stone patio with sunken hot tub, garage, and elevator.
The home sits into an extremely steep, half-acre lot that shares a property line with a ski resort and allows for ski-in, ski-out access to the mountain’s 61 trails. This unique location and challenging terrain informed the home’s siting, footprint, program, design, interior design, finishes, and custom made furniture.
Credit: Samyn-D'Elia Architects
Project designed by Franconia interior designer Randy Trainor. She also serves the New Hampshire Ski Country, Lake Regions and Coast, including Lincoln, North Conway, and Bartlett.
For more about Randy Trainor, click here: https://crtinteriors.com/
To learn more about this project, click here: https://crtinteriors.com/ski-country-chic/
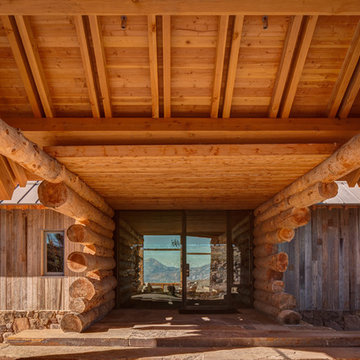
Alan Blakely Photography
Bild på en rustik ingång och ytterdörr, med en enkeldörr och glasdörr
Bild på en rustik ingång och ytterdörr, med en enkeldörr och glasdörr
619 foton på rustik trätonad entré
1
