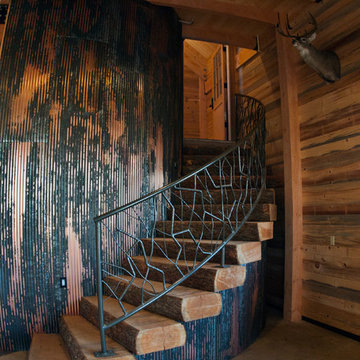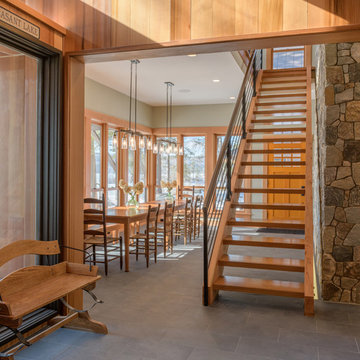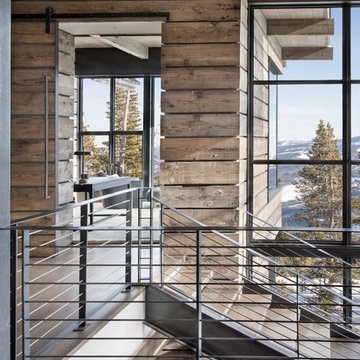2 635 foton på rustik trappa i trä
Sortera efter:
Budget
Sortera efter:Populärt i dag
1 - 20 av 2 635 foton
Artikel 1 av 3
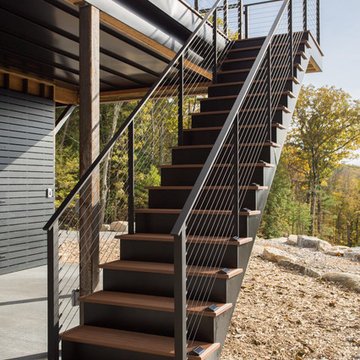
Exterior deck railing with black cable and fittings.
Railing by Keuka Studios www.keuka-studios.com
photography by Dave Noonan
Rustik inredning av en stor rak trappa i trä, med sättsteg i trä och kabelräcke
Rustik inredning av en stor rak trappa i trä, med sättsteg i trä och kabelräcke

Mountain Peek is a custom residence located within the Yellowstone Club in Big Sky, Montana. The layout of the home was heavily influenced by the site. Instead of building up vertically the floor plan reaches out horizontally with slight elevations between different spaces. This allowed for beautiful views from every space and also gave us the ability to play with roof heights for each individual space. Natural stone and rustic wood are accented by steal beams and metal work throughout the home.
(photos by Whitney Kamman)

Stair | Custom home Studio of LS3P ASSOCIATES LTD. | Photo by Inspiro8 Studio.
Bild på en stor rustik rak trappa i trä, med öppna sättsteg och kabelräcke
Bild på en stor rustik rak trappa i trä, med öppna sättsteg och kabelräcke
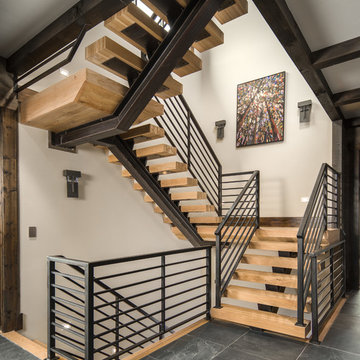
Idéer för att renovera en rustik flytande trappa i trä, med öppna sättsteg och kabelräcke
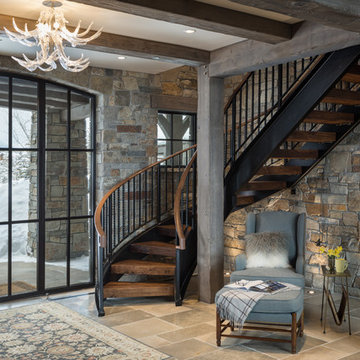
We love to collaborate, whenever and wherever the opportunity arises. For this mountainside retreat, we entered at a unique point in the process—to collaborate on the interior architecture—lending our expertise in fine finishes and fixtures to complete the spaces, thereby creating the perfect backdrop for the family of furniture makers to fill in each vignette. Catering to a design-industry client meant we sourced with singularity and sophistication in mind, from matchless slabs of marble for the kitchen and master bath to timeless basin sinks that feel right at home on the frontier and custom lighting with both industrial and artistic influences. We let each detail speak for itself in situ.
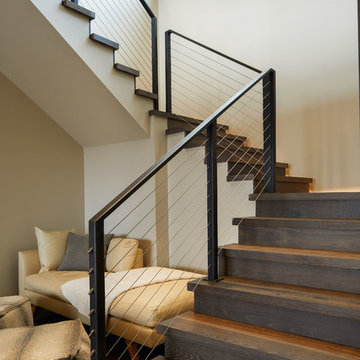
David Marlow Photography
Exempel på en mellanstor rustik l-trappa i trä, med sättsteg i trä och kabelräcke
Exempel på en mellanstor rustik l-trappa i trä, med sättsteg i trä och kabelräcke
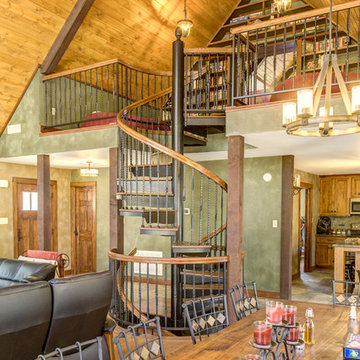
The homeowner chose a matching loft railing to create a cohesive design throughout the space and a seamless transition from staircase to loft.
Idéer för att renovera en stor rustik spiraltrappa i trä, med sättsteg i metall
Idéer för att renovera en stor rustik spiraltrappa i trä, med sättsteg i metall

This charming European-inspired home juxtaposes old-world architecture with more contemporary details. The exterior is primarily comprised of granite stonework with limestone accents. The stair turret provides circulation throughout all three levels of the home, and custom iron windows afford expansive lake and mountain views. The interior features custom iron windows, plaster walls, reclaimed heart pine timbers, quartersawn oak floors and reclaimed oak millwork.
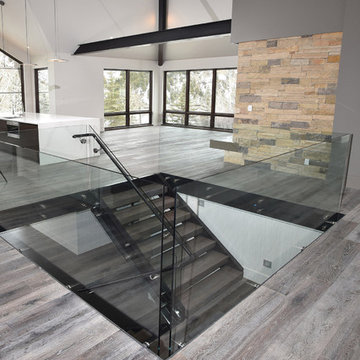
Wide-Plank European White Oak with Gray Brown Wash Custom Offsite Finish.
Exempel på en stor rustik rak trappa i trä, med öppna sättsteg
Exempel på en stor rustik rak trappa i trä, med öppna sättsteg
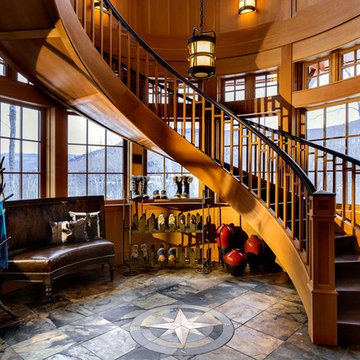
This three-story vacation home for a family of ski enthusiasts features 5 bedrooms and a six-bed bunk room, 5 1/2 bathrooms, kitchen, dining room, great room, 2 wet bars, great room, exercise room, basement game room, office, mud room, ski work room, decks, stone patio with sunken hot tub, garage, and elevator.
The home sits into an extremely steep, half-acre lot that shares a property line with a ski resort and allows for ski-in, ski-out access to the mountain’s 61 trails. This unique location and challenging terrain informed the home’s siting, footprint, program, design, interior design, finishes, and custom made furniture.
Credit: Samyn-D'Elia Architects
Project designed by Franconia interior designer Randy Trainor. She also serves the New Hampshire Ski Country, Lake Regions and Coast, including Lincoln, North Conway, and Bartlett.
For more about Randy Trainor, click here: https://crtinteriors.com/
To learn more about this project, click here: https://crtinteriors.com/ski-country-chic/
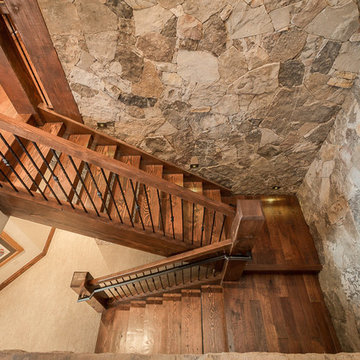
Photo Credit: TammiTPhotography
Idéer för mellanstora rustika u-trappor i trä, med öppna sättsteg
Idéer för mellanstora rustika u-trappor i trä, med öppna sättsteg
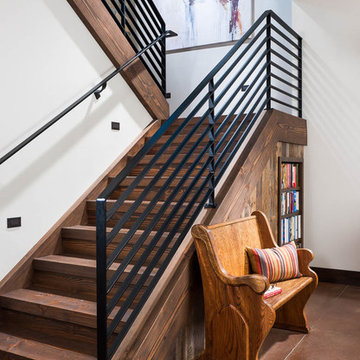
Longviews Studios, Inc.
Idéer för att renovera en stor rustik l-trappa i trä, med sättsteg i trä
Idéer för att renovera en stor rustik l-trappa i trä, med sättsteg i trä
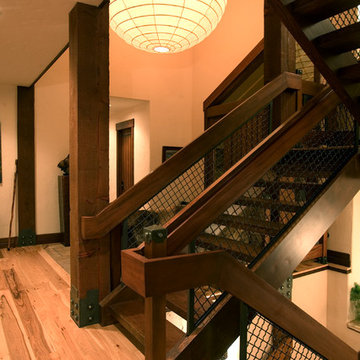
Inspiration för en rustik u-trappa i trä, med öppna sättsteg och räcke i flera material
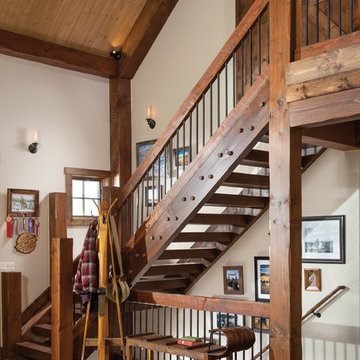
Wrought iron accents add interest to the hand-fitted timbers of this staircase. Produced By: PrecisionCraft Log & Timber Homes
Photos By: Longviews Studios, Inc.

Pat Sudmeier
Idéer för en mellanstor rustik u-trappa i trä, med öppna sättsteg och räcke i flera material
Idéer för en mellanstor rustik u-trappa i trä, med öppna sättsteg och räcke i flera material

Timeless gray and white striped flatwoven stair runner to compliment the wrought iron stair railing.
Regan took advantage of this usable space by adding a custom entryway cabinet, a landing vignette in the foyer and a secondary office nook at the top of the stairs.
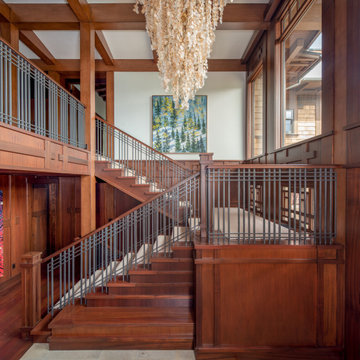
Inspiration för rustika trappor i trä, med sättsteg i trä och räcke i metall
2 635 foton på rustik trappa i trä
1
