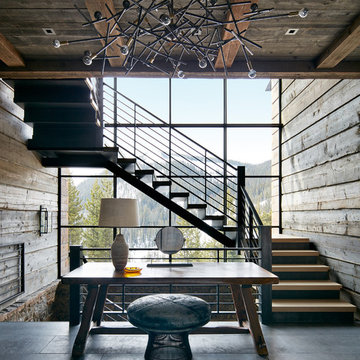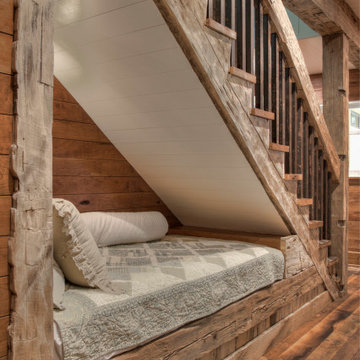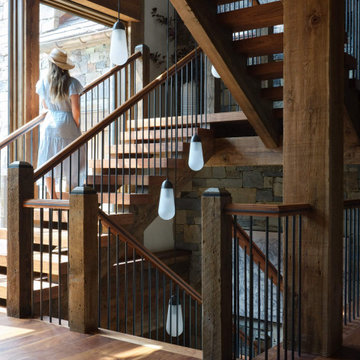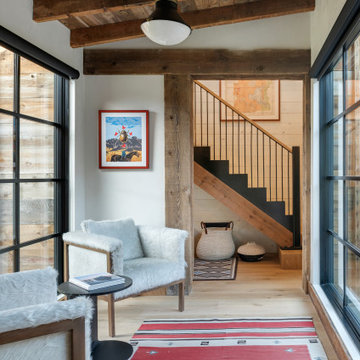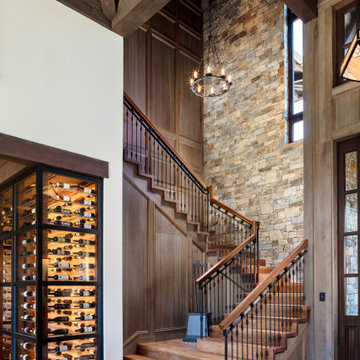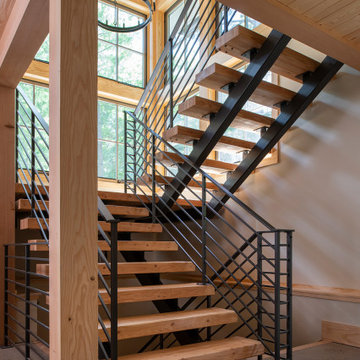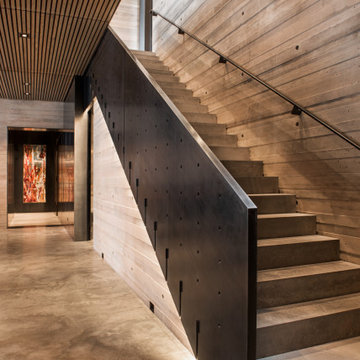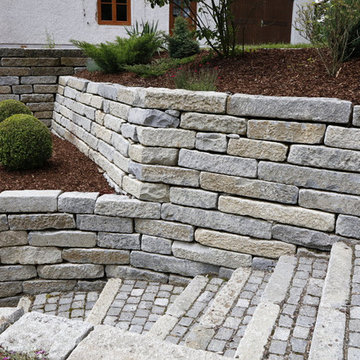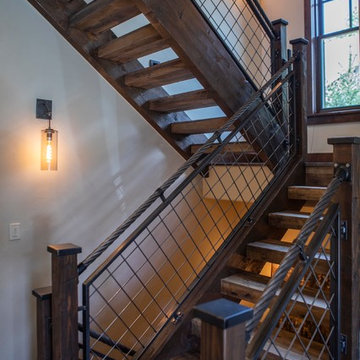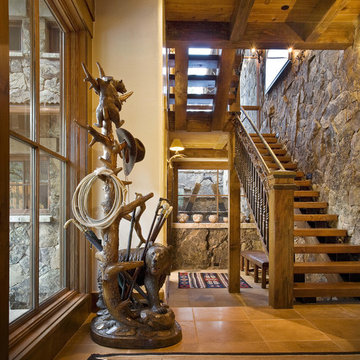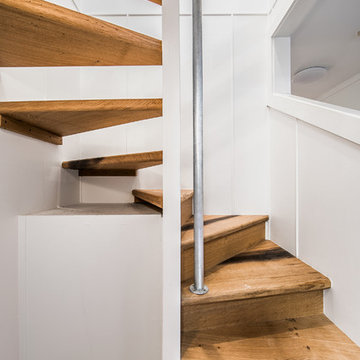11 182 foton på rustik trappa
Sortera efter:
Budget
Sortera efter:Populärt i dag
1 - 20 av 11 182 foton
Artikel 1 av 2
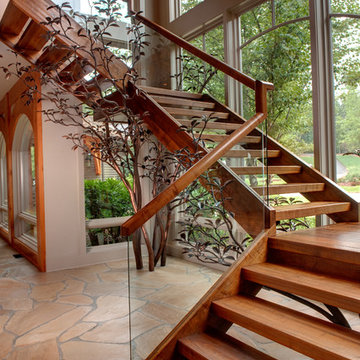
Galina Coada Photography
Inredning av en rustik trappa i trä, med öppna sättsteg
Inredning av en rustik trappa i trä, med öppna sättsteg
Hitta den rätta lokala yrkespersonen för ditt projekt

Pat Sudmeier
Idéer för en mellanstor rustik u-trappa i trä, med öppna sättsteg och räcke i flera material
Idéer för en mellanstor rustik u-trappa i trä, med öppna sättsteg och räcke i flera material

Stairway to upper level.
Rustik inredning av en stor flytande trappa i trä, med sättsteg i trä och kabelräcke
Rustik inredning av en stor flytande trappa i trä, med sättsteg i trä och kabelräcke
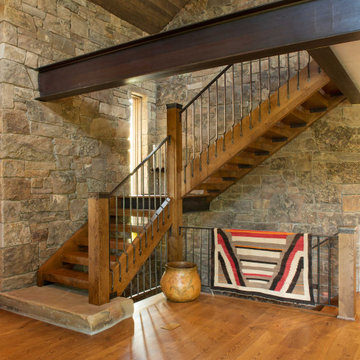
The unique aspects of this rustic staircase incorporate elements of wood, stone, and steel. Holding a unique style, the steel beam provides support while also tying in the stairwell guardrail. Displaying a large slab as the initial step up, this stairwell carries the stonework all the way up to the ceiling.
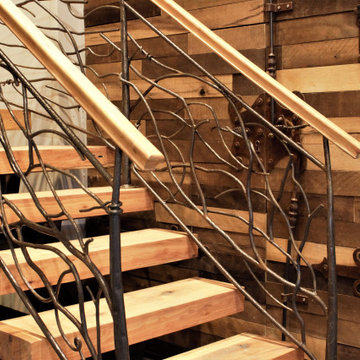
Exempel på en stor rustik u-trappa i trä, med öppna sättsteg och räcke i flera material
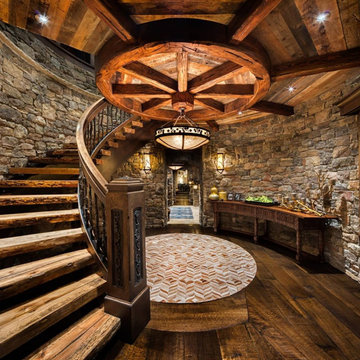
An amazing spiral staircase in this viewing tower located in Park City, Utah and built by Utah's Luxury Home Builders, Cameo Homes Inc.
www.cameohomesinc.com
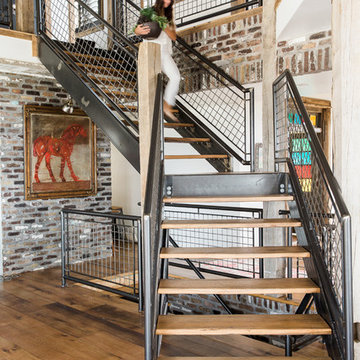
Foto på en rustik l-trappa i trä, med öppna sättsteg och räcke i metall
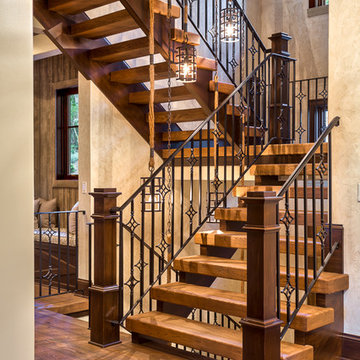
Photos by www.meechan.com
Idéer för att renovera en rustik trappa i trä, med öppna sättsteg
Idéer för att renovera en rustik trappa i trä, med öppna sättsteg
11 182 foton på rustik trappa
1
