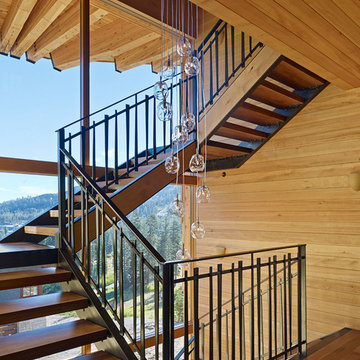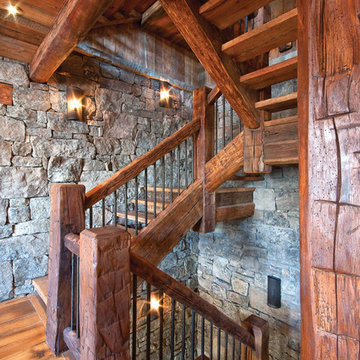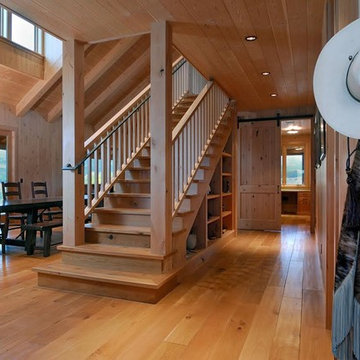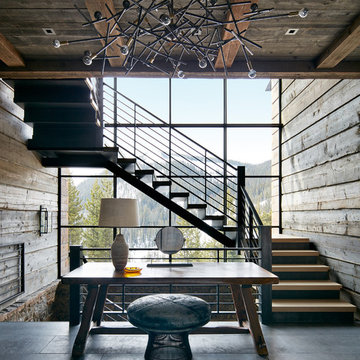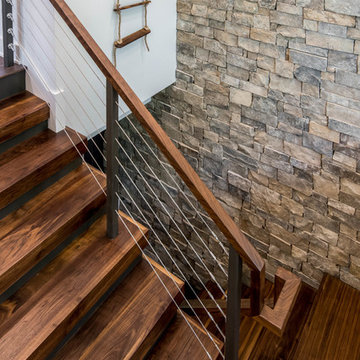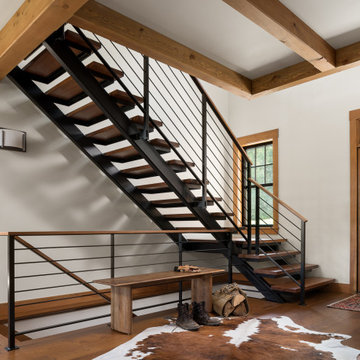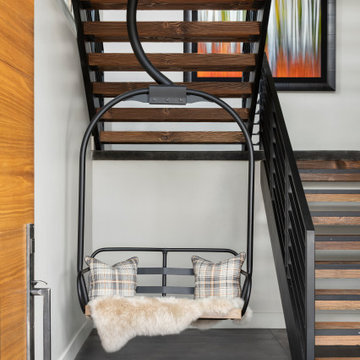11 165 foton på rustik trappa
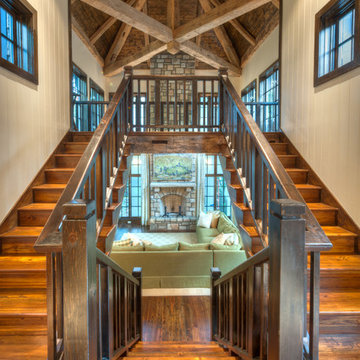
Reclaimed hand hewn timber
© Carolina Timberworks
Idéer för stora rustika u-trappor i trä, med sättsteg i trä
Idéer för stora rustika u-trappor i trä, med sättsteg i trä
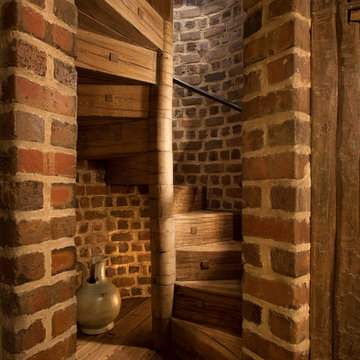
MDI worked through this client and their architect’s desire for a wine cave within their newly constructed home on Big Cedar Lake. MDI craftsmen fit a brick lined and custom crafted, wood spiral staircase into the cellar from the great room above.
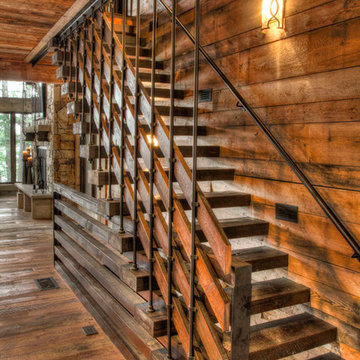
Exempel på en rustik rak trappa i trä, med öppna sättsteg och räcke i flera material
Hitta den rätta lokala yrkespersonen för ditt projekt
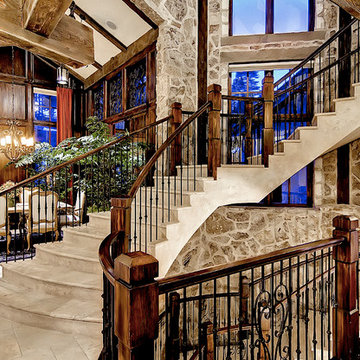
A european inspired ski home. 9000 square feet, 6 beds 9 bathrooms. The nations first net zero energy slope side home. Featuring post and beam construction, old world style stone walls, and an exquisite 3 story circular staircase. Overlooks the town of Breckenridge, slope side on Peak 8. Planning, Design, Construction by Trilogy Partners and it's design and build contractors.
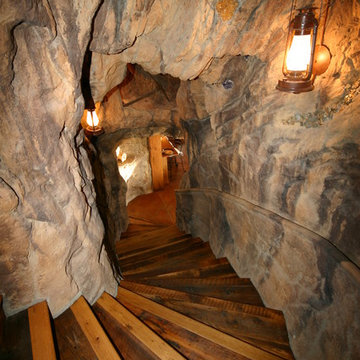
Amaron Folkestad Steamboat Springs Builder
www.AmaronBuilders.com
Foto på en rustik svängd trappa i trä
Foto på en rustik svängd trappa i trä
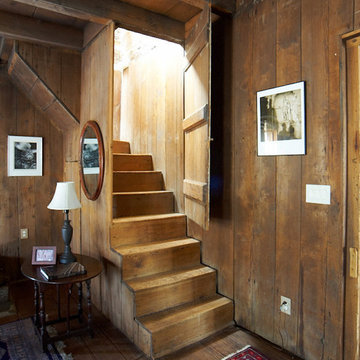
Cabin Estate for Sale in Davidson NC. My photo professor's compound and studio.
Idéer för att renovera en rustik trappa i trä, med sättsteg i trä
Idéer för att renovera en rustik trappa i trä, med sättsteg i trä
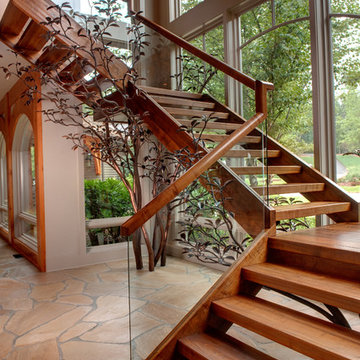
Floating stairway in Modern North Georgia home
Photograhpy by Galina Coada
Idéer för att renovera en rustik flytande trappa, med öppna sättsteg och räcke i glas
Idéer för att renovera en rustik flytande trappa, med öppna sättsteg och räcke i glas

A trio of bookcases line up against the stair wall. Each one pulls out on rollers to reveal added shelving.
Use the space under the stair for storage. Pantry style pull out shelving allows access behind standard depth bookcases.
Staging by Karen Salveson, Miss Conception Design
Photography by Peter Fox Photography
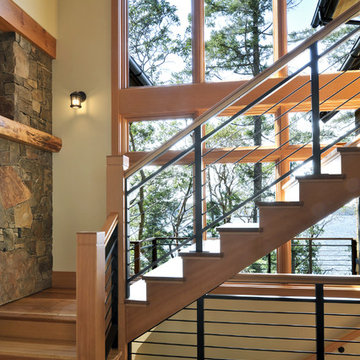
Inspiration för en rustik trappa i trä, med sättsteg i trä och räcke i flera material
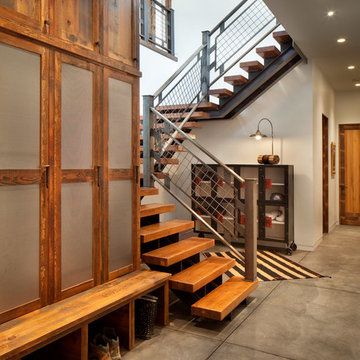
Modern ski chalet with walls of windows to enjoy the mountainous view provided of this ski-in ski-out property. Formal and casual living room areas allow for flexible entertaining.
Construction - Bear Mountain Builders
Interiors - Hunter & Company
Photos - Gibeon Photography
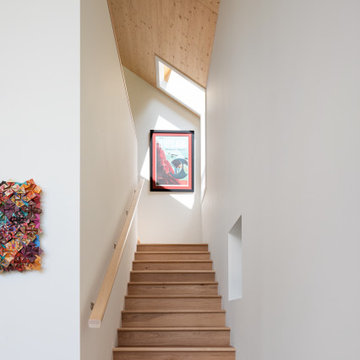
An amazing client who wanted to push the envelope on both material choice and green building integration. This single-family home with detached garage is to be a year round base for a professional athlete. The open plan interior is achieved by CLT panels which form the walls and roof, vaulted, with no interior beams or ties, and without the use of an exterior steel frame. Woodfibre insulation covers the solid timber construction and shō sugi ban treated wood exterior. The buildings are arranged around a vast triangular canopy, providing a connection between each building and shelter from the summer sun and winter snow. The envelope and windows all surpass passive house requirements, whilst underground tanks will collect and treat rainwater for household use. Work began in Summer 2018 and was completed late fall 2019.
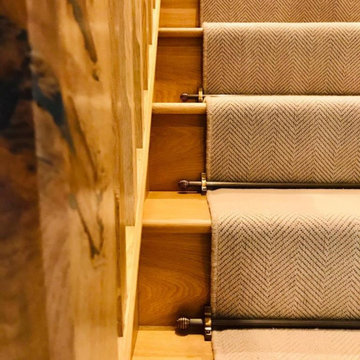
Herringbone flatweave stair runner with antique brass stair rods on a beautiful rustic oak staircase
Idéer för att renovera en rustik rak trappa i trä, med sättsteg i trä och räcke i trä
Idéer för att renovera en rustik rak trappa i trä, med sättsteg i trä och räcke i trä
11 165 foton på rustik trappa
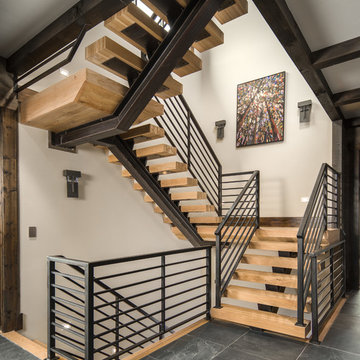
Idéer för att renovera en rustik flytande trappa i trä, med öppna sättsteg och kabelräcke
4
