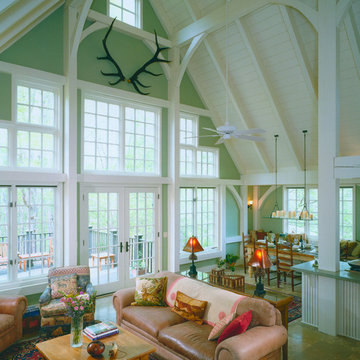108 foton på rustikt allrum, med gröna väggar
Sortera efter:
Budget
Sortera efter:Populärt i dag
1 - 20 av 108 foton
Artikel 1 av 3

log cabin mantel wall design
Integrated Wall 2255.1
The skilled custom design cabinetmaker can help a small room with a fireplace to feel larger by simplifying details, and by limiting the number of disparate elements employed in the design. A wood storage room, and a general storage area are incorporated on either side of this fireplace, in a manner that expands, rather than interrupts, the limited wall surface. Restrained design makes the most of two storage opportunities, without disrupting the focal area of the room. The mantel is clean and a strong horizontal line helping to expand the visual width of the room.
The renovation of this small log cabin was accomplished in collaboration with architect, Bethany Puopolo. A log cabin’s aesthetic requirements are best addressed through simple design motifs. Different styles of log structures suggest different possibilities. The eastern seaboard tradition of dovetailed, square log construction, offers us cabin interiors with a different feel than typically western, round log structures.

Custom Modern Black Barn doors with industrial Hardware. It's creative and functional.
Please check out more of Award Winning Interior Designs by Runa Novak on her website for amazing BEFORE & AFTER photos to see what if possible for your space!
Design by Runa Novak of In Your Space Interior Design: Chicago, Aspen, and Denver

The Stonebridge Club is a fitness and meeting facility for the residences at The Pinehills. The 7,000 SF building sits on a sloped site. The two-story building appears if it were a one-story structure from the entrance.
The lower level meeting room features accordion doors that span the width of the room and open up to a New England picturesque landscape.
The main "Great Room" is centrally located in the facility. The cathedral ceiling showcase reclaimed wood trusses and custom brackets. The fireplace is a focal element when entering.
The main structure is clad with horizontal “drop" siding, typically found on turn-of-the-century barns. The rear portion of the building is clad with white-washed board-and-batten siding. Finally, the facade is punctuated with thin double hung windows and sits on a stone foundation.
This project received the 2007 Builder’s Choice Award Grand Prize from Builder magazine.
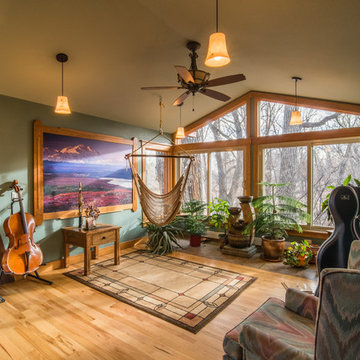
Idéer för rustika allrum, med ett musikrum, gröna väggar, mellanmörkt trägolv och brunt golv
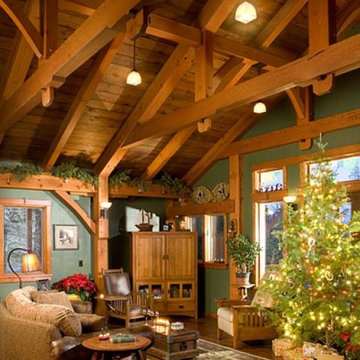
A local family business, Centennial Timber Frames started in a garage and has been in creating timber frames since 1988, with a crew of craftsmen dedicated to the art of mortise and tenon joinery.
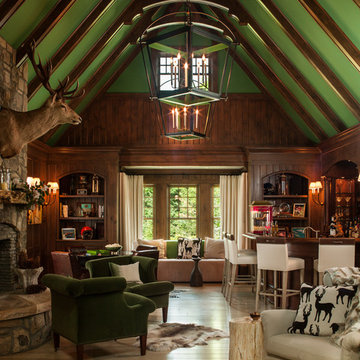
“Green Roof”.
Deep green accents complement the wood tones in the family room. Interior Designer Phyllis Taylor says that the deer motif began unexpectedly with a trip to New York’s Chelsea where she discovered a shop the offered multiple paintings of deer and antlers.
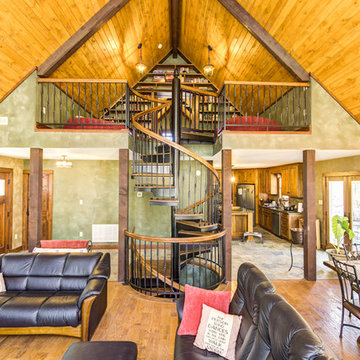
This double stack Forged Iron spiral stair is the perfect centerpiece for this open floorplan. The single stair leads up throughout the entire house for one easy means of access.
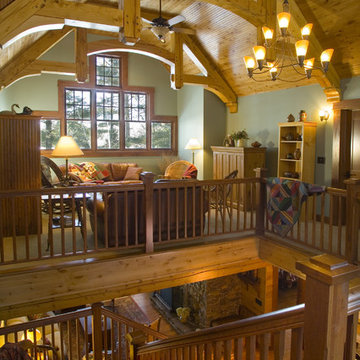
Scott Amundson Photography
Idéer för att renovera ett rustikt allrum med öppen planlösning, med gröna väggar och heltäckningsmatta
Idéer för att renovera ett rustikt allrum med öppen planlösning, med gröna väggar och heltäckningsmatta
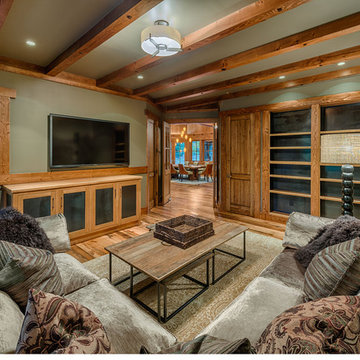
This cabin has a state of the art media room, MATERIALS/FLOOR: Hardwood/ WALLS: Knotty Pine and smooth wall/ LIGHTS: Central Pendant light and Can lights/ CEILING: Knotty Pine with Knotty Pine beams/ TRIM: Window casing, base board, and crown molding/
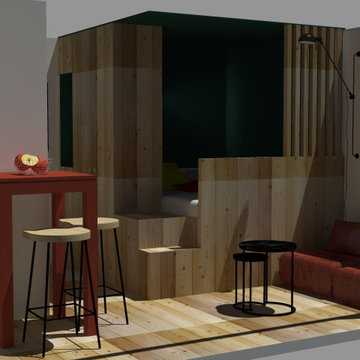
Proposition choisi, le projet s'effectuera début d'année 2020.
Exempel på ett litet rustikt allrum med öppen planlösning, med gröna väggar, ljust trägolv, en dold TV och beiget golv
Exempel på ett litet rustikt allrum med öppen planlösning, med gröna väggar, ljust trägolv, en dold TV och beiget golv
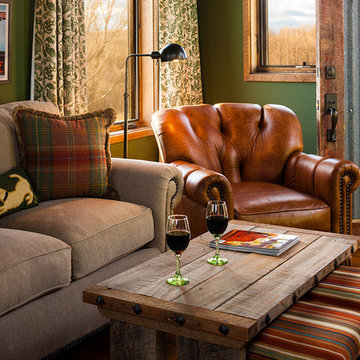
Karl Neumann
Bild på ett stort rustikt allrum med öppen planlösning, med ett bibliotek, gröna väggar och mellanmörkt trägolv
Bild på ett stort rustikt allrum med öppen planlösning, med ett bibliotek, gröna väggar och mellanmörkt trägolv
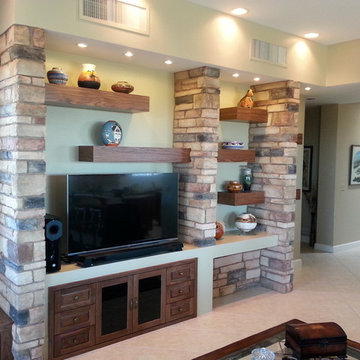
Foto på ett mellanstort rustikt avskilt allrum, med gröna väggar, en fristående TV, travertin golv och beiget golv
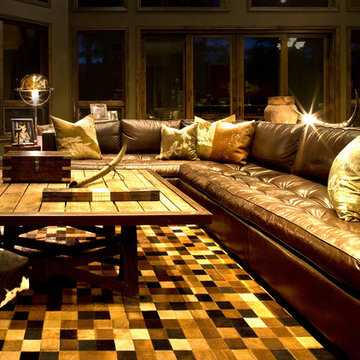
This getaway for the urban elite is a bold re-interpretation of
the classic cabin paradigm. Located atop the San Francisco
Peaks the space pays homage to the surroundings by
accenting the natural beauty with industrial influenced
pieces and finishes that offer a retrospective on western
lifestyle.
Recently completed, the design focused on furniture and
fixtures with some emphasis on lighting and bathroom
updates. The character of the space reflected the client's
renowned personality and connection with the western lifestyle.
Mixing modern interpretations of classic pieces with textured
finishes the design encapsulates the new direction of western.
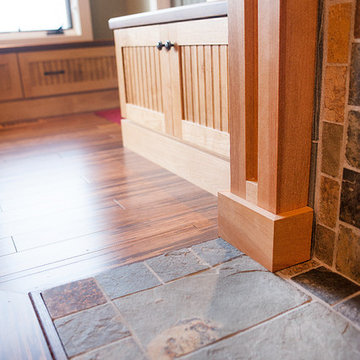
Foto på ett mellanstort rustikt allrum med öppen planlösning, med gröna väggar, mellanmörkt trägolv, en standard öppen spis, en spiselkrans i trä och en väggmonterad TV
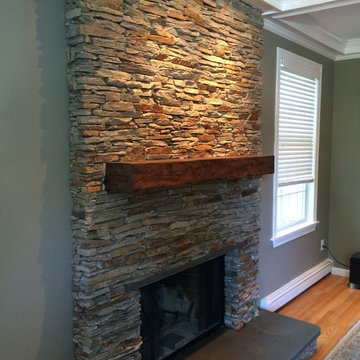
Rustic hewn alder mantel with a light brown stain and black glaze. We build these mantels custom size, color & distressing can be made to suite your style.
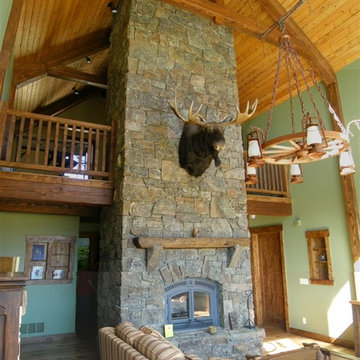
Stillwater
Exempel på ett mellanstort rustikt allrum på loftet, med mellanmörkt trägolv, en standard öppen spis, en spiselkrans i sten och gröna väggar
Exempel på ett mellanstort rustikt allrum på loftet, med mellanmörkt trägolv, en standard öppen spis, en spiselkrans i sten och gröna väggar
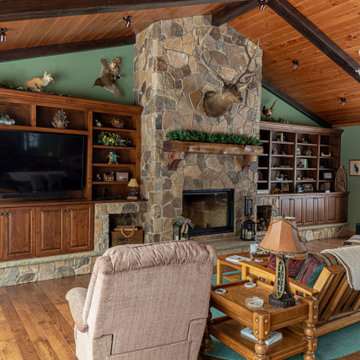
Exempel på ett rustikt allrum med öppen planlösning, med en hemmabar, gröna väggar, mellanmörkt trägolv, en standard öppen spis, en spiselkrans i sten och en inbyggd mediavägg
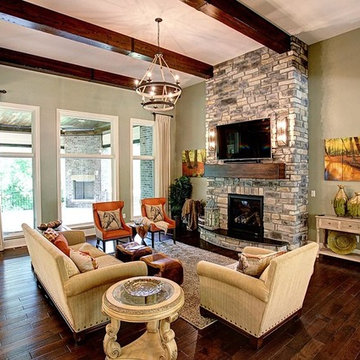
Idéer för mellanstora rustika avskilda allrum, med gröna väggar, mörkt trägolv, en standard öppen spis, en spiselkrans i sten, en väggmonterad TV och brunt golv
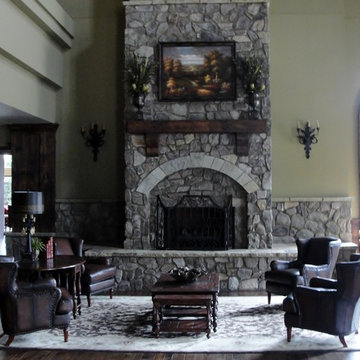
Daco Real Stone Veneer used to update this formal fireplace into a priceless focal point
Inspiration för mellanstora rustika allrum på loftet, med gröna väggar, mellanmörkt trägolv, en standard öppen spis, en spiselkrans i sten och beiget golv
Inspiration för mellanstora rustika allrum på loftet, med gröna väggar, mellanmörkt trägolv, en standard öppen spis, en spiselkrans i sten och beiget golv
108 foton på rustikt allrum, med gröna väggar
1
