
David Patterson Photography
Rustik inredning av ett mellanstort könsneutralt barnrum kombinerat med sovrum och för 4-10-åringar, med vita väggar, heltäckningsmatta och grått golv
Rustik inredning av ett mellanstort könsneutralt barnrum kombinerat med sovrum och för 4-10-åringar, med vita väggar, heltäckningsmatta och grått golv

Idéer för att renovera ett mellanstort rustikt könsneutralt tonårsrum kombinerat med sovrum, med heltäckningsmatta, bruna väggar och grått golv
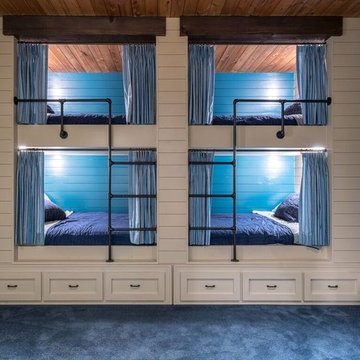
Custom lake home designed by Abbi Williams built by Will Hines Keeoco Dev. the Reserve Lake Keowee
Inredning av ett rustikt pojkrum kombinerat med sovrum, med blå väggar och heltäckningsmatta
Inredning av ett rustikt pojkrum kombinerat med sovrum, med blå väggar och heltäckningsmatta
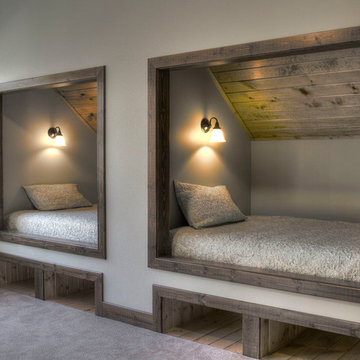
Custom Built bunk beds in a bonus room above the garage.
Baratto Brothers Construction
Idéer för ett rustikt könsneutralt barnrum kombinerat med sovrum, med grå väggar och heltäckningsmatta
Idéer för ett rustikt könsneutralt barnrum kombinerat med sovrum, med grå väggar och heltäckningsmatta

This kids bunk bed room has a camping and outdoor vibe. The kids love hiking and being outdoors and this room was perfect for some mountain decals and a little pretend fireplace. We also added custom cabinets around the reading nook bench under the window.

Idéer för ett rustikt könsneutralt barnrum kombinerat med sovrum och för 4-10-åringar, med vita väggar, betonggolv och grått golv
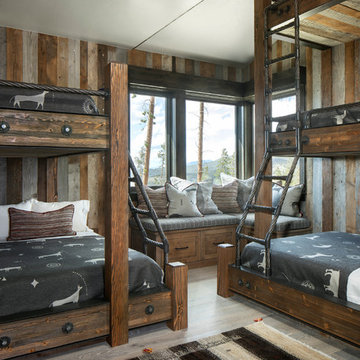
Idéer för ett rustikt könsneutralt barnrum kombinerat med sovrum och för 4-10-åringar, med flerfärgade väggar och ljust trägolv

A bedroom with bunk beds that focuses on the use of neutral palette, which gives a warm and comfy feeling. With the window beside the beds that help natural light to enter and amplify the room.
Built by ULFBUILT. Contact us today to learn more.

A mountain retreat for an urban family of five, centered on coming together over games in the great room. Every detail speaks to the parents’ parallel priorities—sophistication and function—a twofold mission epitomized by the living area, where a cashmere sectional—perfect for piling atop as a family—folds around two coffee tables with hidden storage drawers. An ambiance of commodious camaraderie pervades the panoramic space. Upstairs, bedrooms serve as serene enclaves, with mountain views complemented by statement lighting like Owen Mortensen’s mesmerizing tumbleweed chandelier. No matter the moment, the residence remains rooted in the family’s intimate rhythms.
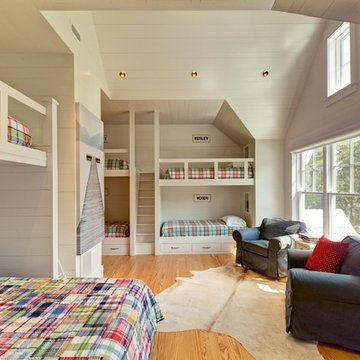
Bild på ett rustikt könsneutralt barnrum kombinerat med sovrum och för 4-10-åringar, med vita väggar och ljust trägolv

Idéer för stora rustika könsneutrala barnrum kombinerat med sovrum och för 4-10-åringar, med bruna väggar, grått golv och heltäckningsmatta
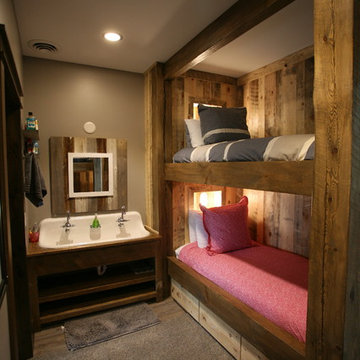
Idéer för att renovera ett rustikt barnrum kombinerat med sovrum, med grå väggar, mörkt trägolv och brunt golv
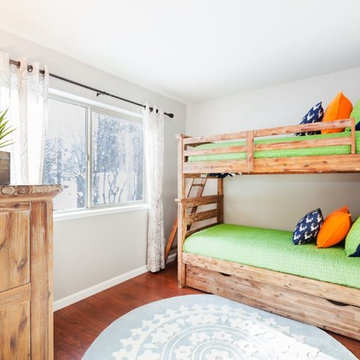
Vacation Rental Living Room
Photograph by Hazeltine Photography.
This was a fun, collaborative effort with our clients. Coming from the Bay area, our clients spend a lot of time in Tahoe and therefore purchased a vacation home within close proximity to Heavenly Mountain. Their intention was to utilize the three-bedroom, three-bathroom, single-family home as a vacation rental but also as a part-time, second home for themselves. Being a vacation rental, budget was a top priority. We worked within our clients’ parameters to create a mountain modern space with the ability to sleep 10, while maintaining durability, functionality and beauty. We’re all thrilled with the result.
Talie Jane Interiors is a full-service, luxury interior design firm specializing in sophisticated environments.
Founder and interior designer, Talie Jane, is well known for her ability to collaborate with clients. She creates highly individualized spaces, reflective of individual tastes and lifestyles. Talie's design approach is simple. She believes that, "every space should tell a story in an artistic and beautiful way while reflecting the personalities and design needs of our clients."
At Talie Jane Interiors, we listen, understand our clients and deliver within budget to provide beautiful, comfortable spaces. By utilizing an analytical and artistic approach, we offer creative solutions to design challenges.
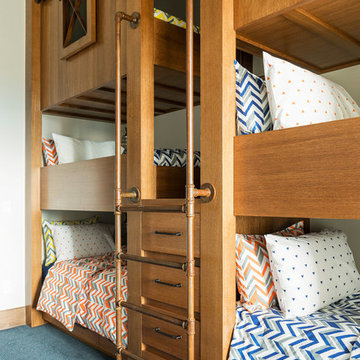
Photo by Lucy Call
Bild på ett rustikt könsneutralt barnrum kombinerat med sovrum och för 4-10-åringar, med vita väggar, heltäckningsmatta och blått golv
Bild på ett rustikt könsneutralt barnrum kombinerat med sovrum och för 4-10-åringar, med vita väggar, heltäckningsmatta och blått golv
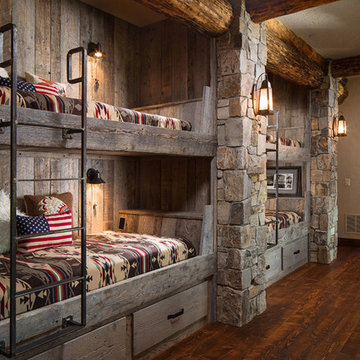
Inredning av ett rustikt stort könsneutralt barnrum kombinerat med sovrum, med beige väggar och mörkt trägolv
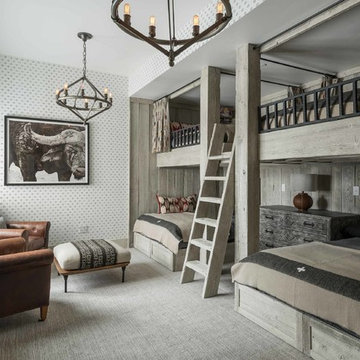
Rustic Zen Residence by Locati Architects, Interior Design by Cashmere Interior, Photography by Audrey Hall
Idéer för rustika könsneutrala barnrum kombinerat med sovrum, med flerfärgade väggar och heltäckningsmatta
Idéer för rustika könsneutrala barnrum kombinerat med sovrum, med flerfärgade väggar och heltäckningsmatta
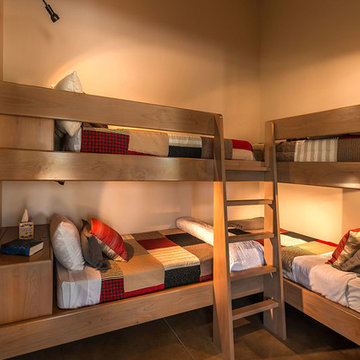
Idéer för att renovera ett mellanstort rustikt könsneutralt barnrum kombinerat med sovrum, med beige väggar
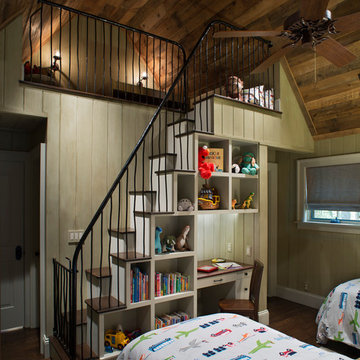
Builder: Tyner Construction Company, Inc.
Photographer: David Dietrich
Rustik inredning av ett pojkrum kombinerat med sovrum och för 4-10-åringar, med mörkt trägolv
Rustik inredning av ett pojkrum kombinerat med sovrum och för 4-10-åringar, med mörkt trägolv
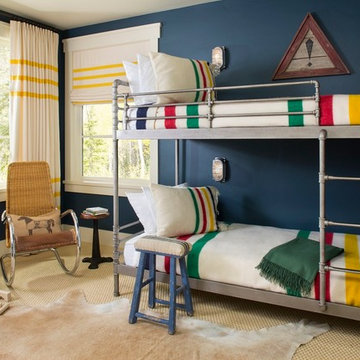
Idéer för ett rustikt könsneutralt barnrum kombinerat med sovrum och för 4-10-åringar, med blå väggar och heltäckningsmatta
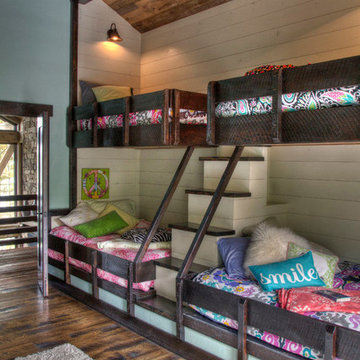
Idéer för rustika flickrum kombinerat med sovrum, med vita väggar och mellanmörkt trägolv
820 foton på rustikt baby- och barnrum kombinerat med sovrum
1

