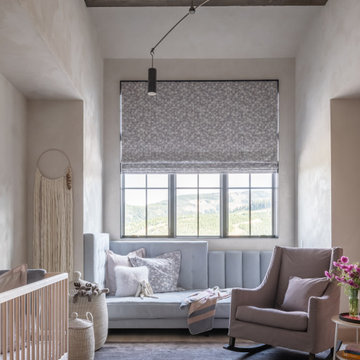
A bedroom with bunk beds that focuses on the use of neutral palette, which gives a warm and comfy feeling. With the window beside the beds that help natural light to enter and amplify the room.
Built by ULFBUILT. Contact us today to learn more.

Flannel drapes balance the cedar cladding of these four bunks while also providing for privacy.
Bild på ett stort rustikt könsneutralt tonårsrum kombinerat med sovrum, med beige väggar, skiffergolv och svart golv
Bild på ett stort rustikt könsneutralt tonårsrum kombinerat med sovrum, med beige väggar, skiffergolv och svart golv

David Marlow Photography
Rustik inredning av ett mellanstort könsneutralt tonårsrum kombinerat med sovrum, med beige väggar, heltäckningsmatta och beiget golv
Rustik inredning av ett mellanstort könsneutralt tonårsrum kombinerat med sovrum, med beige väggar, heltäckningsmatta och beiget golv
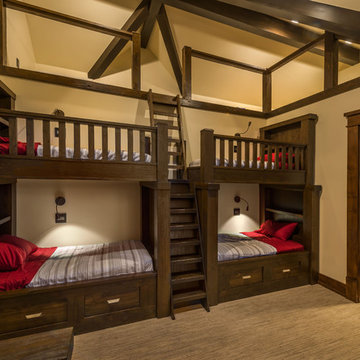
Inspiration för ett mellanstort rustikt könsneutralt barnrum kombinerat med sovrum och för 4-10-åringar, med heltäckningsmatta, beiget golv och beige väggar

David Patterson Photography
Rustik inredning av ett mellanstort könsneutralt barnrum kombinerat med sovrum och för 4-10-åringar, med vita väggar, heltäckningsmatta och grått golv
Rustik inredning av ett mellanstort könsneutralt barnrum kombinerat med sovrum och för 4-10-åringar, med vita väggar, heltäckningsmatta och grått golv

In the middle of the bunkbeds sits a stage/play area with a cozy nook underneath.
---
Project by Wiles Design Group. Their Cedar Rapids-based design studio serves the entire Midwest, including Iowa City, Dubuque, Davenport, and Waterloo, as well as North Missouri and St. Louis.
For more about Wiles Design Group, see here: https://wilesdesigngroup.com/
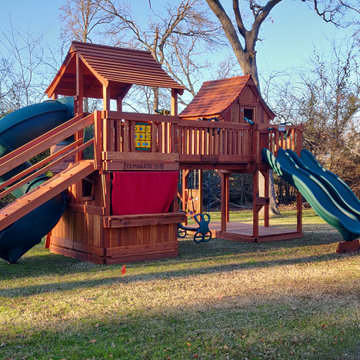
Fort Stockton bridged to a Maverick with lots of accessories!
Rustik inredning av ett stort barnrum
Rustik inredning av ett stort barnrum

The clear-alder scheme in the bunk room, including copious storage, was designed by Shamburger Architectural Group, constructed by Duane Scholz (Scholz Home Works) with independent contractor Lynden Steiner, and milled and refinished by Liberty Wood Products.
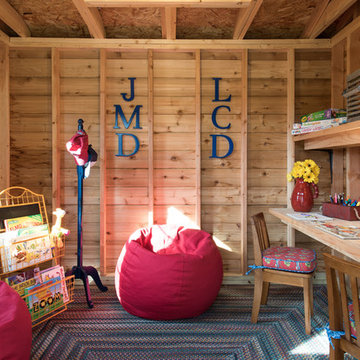
Michael Hunter
Inspiration för små rustika könsneutrala barnrum kombinerat med lekrum och för 4-10-åringar, med betonggolv
Inspiration för små rustika könsneutrala barnrum kombinerat med lekrum och för 4-10-åringar, med betonggolv
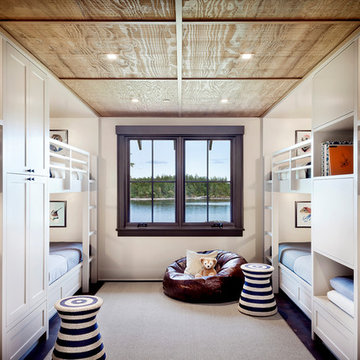
Children's bunk room provides plenty of sleeping arrangements and integrated storage.
Idéer för att renovera ett mellanstort rustikt könsneutralt barnrum kombinerat med sovrum, med vita väggar, mörkt trägolv och brunt golv
Idéer för att renovera ett mellanstort rustikt könsneutralt barnrum kombinerat med sovrum, med vita väggar, mörkt trägolv och brunt golv
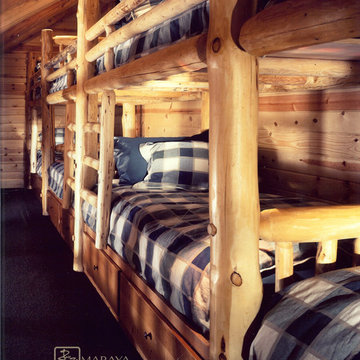
Loft bunk room in a ski lodge.
Multiple Ranch and Mountain Homes are shown in this project catalog: from Camarillo horse ranches to Lake Tahoe ski lodges. Featuring rock walls and fireplaces with decorative wrought iron doors, stained wood trusses and hand scraped beams. Rustic designs give a warm lodge feel to these large ski resort homes and cattle ranches. Pine plank or slate and stone flooring with custom old world wrought iron lighting, leather furniture and handmade, scraped wood dining tables give a warmth to the hard use of these homes, some of which are on working farms and orchards. Antique and new custom upholstery, covered in velvet with deep rich tones and hand knotted rugs in the bedrooms give a softness and warmth so comfortable and livable. In the kitchen, range hoods provide beautiful points of interest, from hammered copper, steel, and wood. Unique stone mosaic, custom painted tile and stone backsplash in the kitchen and baths.
designed by Maraya Interior Design. From their beautiful resort town of Ojai, they serve clients in Montecito, Hope Ranch, Malibu, Westlake and Calabasas, across the tri-county areas of Santa Barbara, Ventura and Los Angeles, south to Hidden Hills- north through Solvang and more.
Jack Hall, contractor,
Peter Malinowski, photo
Maraya Droney, architecture and interiors

Design, Fabrication, Install & Photography By MacLaren Kitchen and Bath
Designer: Mary Skurecki
Wet Bar: Mouser/Centra Cabinetry with full overlay, Reno door/drawer style with Carbide paint. Caesarstone Pebble Quartz Countertops with eased edge detail (By MacLaren).
TV Area: Mouser/Centra Cabinetry with full overlay, Orleans door style with Carbide paint. Shelving, drawers, and wood top to match the cabinetry with custom crown and base moulding.
Guest Room/Bath: Mouser/Centra Cabinetry with flush inset, Reno Style doors with Maple wood in Bedrock Stain. Custom vanity base in Full Overlay, Reno Style Drawer in Matching Maple with Bedrock Stain. Vanity Countertop is Everest Quartzite.
Bench Area: Mouser/Centra Cabinetry with flush inset, Reno Style doors/drawers with Carbide paint. Custom wood top to match base moulding and benches.
Toy Storage Area: Mouser/Centra Cabinetry with full overlay, Reno door style with Carbide paint. Open drawer storage with roll-out trays and custom floating shelves and base moulding.
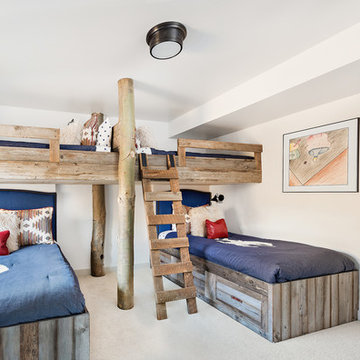
Inspiration för ett mellanstort rustikt könsneutralt barnrum kombinerat med sovrum, med vita väggar, mörkt trägolv och brunt golv
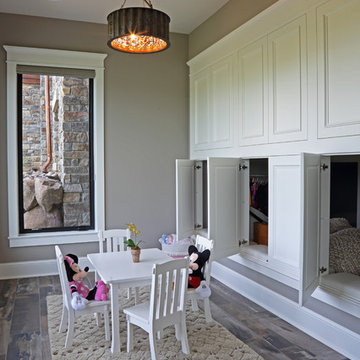
Shooting Star Photography
Exempel på ett mellanstort rustikt könsneutralt barnrum kombinerat med lekrum och för 4-10-åringar, med beige väggar, mellanmörkt trägolv och grått golv
Exempel på ett mellanstort rustikt könsneutralt barnrum kombinerat med lekrum och för 4-10-åringar, med beige väggar, mellanmörkt trägolv och grått golv

All Cedar Log Cabin the beautiful pines of AZ
Custom Log Bunk Beds
Photos by Mark Boisclair
Idéer för ett stort rustikt könsneutralt barnrum kombinerat med sovrum, med beige väggar, skiffergolv och brunt golv
Idéer för ett stort rustikt könsneutralt barnrum kombinerat med sovrum, med beige väggar, skiffergolv och brunt golv
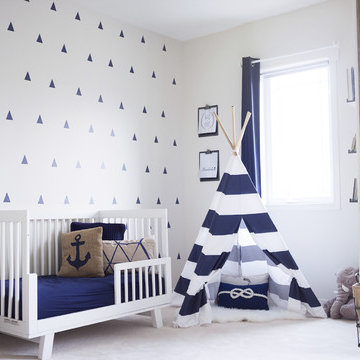
christian Mackie
Foto på ett mellanstort rustikt könsneutralt småbarnsrum kombinerat med sovrum, med vita väggar, heltäckningsmatta och vitt golv
Foto på ett mellanstort rustikt könsneutralt småbarnsrum kombinerat med sovrum, med vita väggar, heltäckningsmatta och vitt golv
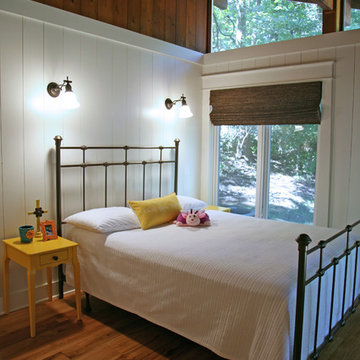
Keeping the wood beams and ceilings, and enhancing them with natural oils was the ticket to success with this older A frame cottage. Painting out the walls was the second ticket. The marriage of materials keeps this cottage cozy and still fresh at the same time.
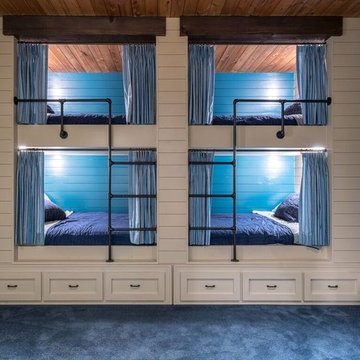
Custom lake home designed by Abbi Williams built by Will Hines Keeoco Dev. the Reserve Lake Keowee
Inredning av ett rustikt pojkrum kombinerat med sovrum, med blå väggar och heltäckningsmatta
Inredning av ett rustikt pojkrum kombinerat med sovrum, med blå väggar och heltäckningsmatta
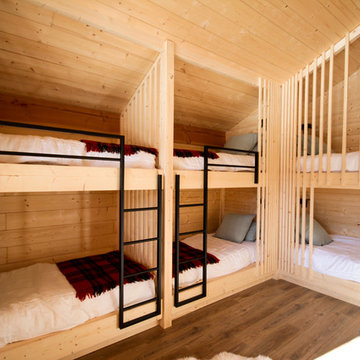
Construction d'un chalet de montagne - atelier S architecte Toulouse : dortoirs sur mesures
Bild på ett mellanstort rustikt könsneutralt barnrum kombinerat med sovrum och för 4-10-åringar, med beige väggar, mörkt trägolv och brunt golv
Bild på ett mellanstort rustikt könsneutralt barnrum kombinerat med sovrum och för 4-10-åringar, med beige väggar, mörkt trägolv och brunt golv
220 foton på rustikt baby- och barnrum
1


