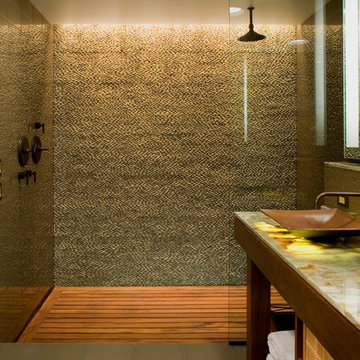207 foton på rustikt badrum, med glaskakel
Sortera efter:
Budget
Sortera efter:Populärt i dag
1 - 20 av 207 foton
Artikel 1 av 3

This powder room features a unique crane wallpaper as well as a dark, high-gloss hex tile lining the walls.
Idéer för att renovera ett rustikt toalett, med bruna väggar, marmorbänkskiva, brunt golv, svart kakel, glaskakel och ljust trägolv
Idéer för att renovera ett rustikt toalett, med bruna väggar, marmorbänkskiva, brunt golv, svart kakel, glaskakel och ljust trägolv

Open wooden shelves, white vessel sink, waterway faucet, and floor to ceiling green glass mosaic tiles were chosen to truly make a design statement in the powder room.
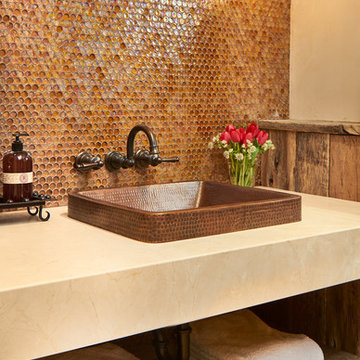
David Patterson Photography
Gerber Berend Construction
Barb Stimson Cabinet Designs
Idéer för att renovera ett rustikt beige beige toalett, med skåp i mellenmörkt trä, glaskakel, beige väggar och brun kakel
Idéer för att renovera ett rustikt beige beige toalett, med skåp i mellenmörkt trä, glaskakel, beige väggar och brun kakel

Exempel på ett mellanstort rustikt svart svart en-suite badrum, med ett fristående badkar, ett undermonterad handfat, luckor med upphöjd panel, skåp i slitet trä, beige kakel, brun kakel, glaskakel, beige väggar, klinkergolv i porslin, bänkskiva i kvartsit och beiget golv
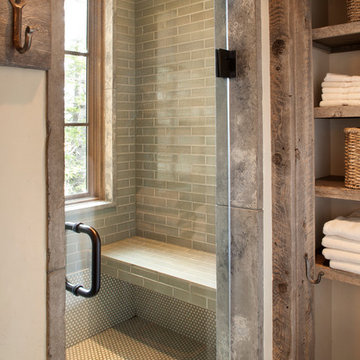
Idéer för ett stort rustikt en-suite badrum, med öppna hyllor, skåp i slitet trä, en dusch i en alkov, grå kakel, grön kakel, glaskakel, vita väggar och mörkt trägolv
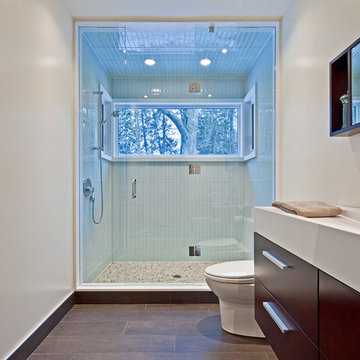
Builder: Jordyn Developments
Photography: Peter A. Sellar / www.photoklik.com
Idéer för att renovera ett rustikt badrum, med ett avlångt handfat, släta luckor, skåp i mörkt trä, en dusch i en alkov, blå kakel och glaskakel
Idéer för att renovera ett rustikt badrum, med ett avlångt handfat, släta luckor, skåp i mörkt trä, en dusch i en alkov, blå kakel och glaskakel
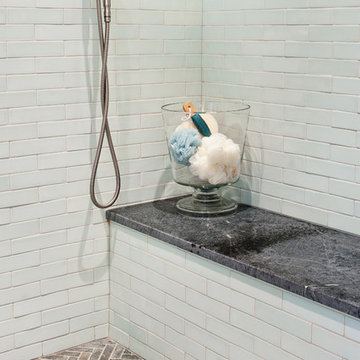
Ansel Olson
Idéer för stora rustika en-suite badrum, med skåp i shakerstil, grå skåp, en dusch i en alkov, blå kakel, glaskakel, skiffergolv, ett undermonterad handfat och bänkskiva i täljsten
Idéer för stora rustika en-suite badrum, med skåp i shakerstil, grå skåp, en dusch i en alkov, blå kakel, glaskakel, skiffergolv, ett undermonterad handfat och bänkskiva i täljsten
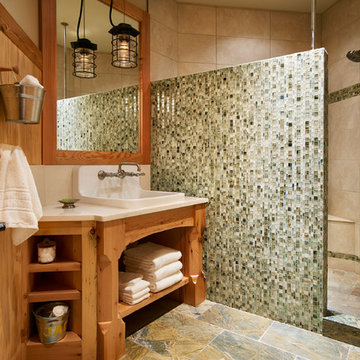
Ron Ruscio
Inspiration för ett rustikt badrum för barn, med ett nedsänkt handfat, möbel-liknande, skåp i ljust trä, bänkskiva i kvarts, en öppen dusch, grön kakel, glaskakel och beige väggar
Inspiration för ett rustikt badrum för barn, med ett nedsänkt handfat, möbel-liknande, skåp i ljust trä, bänkskiva i kvarts, en öppen dusch, grön kakel, glaskakel och beige väggar
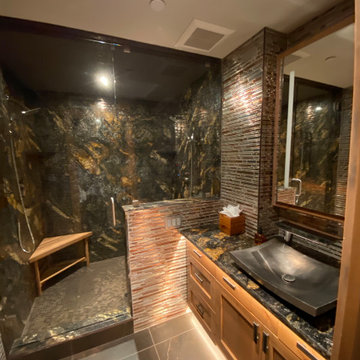
granite
tile
alder
steam shower
Rustik inredning av ett litet flerfärgad flerfärgat en-suite badrum, med skåp i shakerstil, bruna skåp, en dusch i en alkov, en toalettstol med separat cisternkåpa, orange kakel, glaskakel, beige väggar, klinkergolv i porslin, ett nedsänkt handfat, granitbänkskiva, brunt golv och dusch med gångjärnsdörr
Rustik inredning av ett litet flerfärgad flerfärgat en-suite badrum, med skåp i shakerstil, bruna skåp, en dusch i en alkov, en toalettstol med separat cisternkåpa, orange kakel, glaskakel, beige väggar, klinkergolv i porslin, ett nedsänkt handfat, granitbänkskiva, brunt golv och dusch med gångjärnsdörr
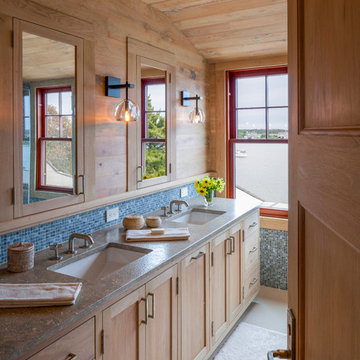
Inspiration för ett rustikt en-suite badrum, med ett undermonterad handfat, luckor med infälld panel, blå kakel, glaskakel, bruna väggar, linoleumgolv och skåp i ljust trä
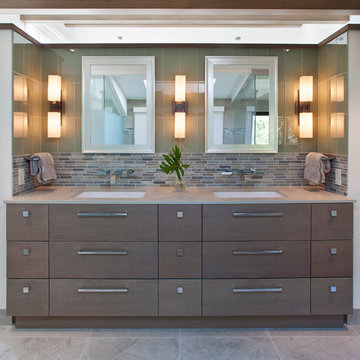
Idéer för ett stort rustikt en-suite badrum, med ett undermonterad handfat, släta luckor, skåp i mörkt trä, bänkskiva i kvarts, ett fristående badkar, en dubbeldusch, en toalettstol med hel cisternkåpa, beige kakel, glaskakel, beige väggar och klinkergolv i keramik

The Twin Peaks Passive House + ADU was designed and built to remain resilient in the face of natural disasters. Fortunately, the same great building strategies and design that provide resilience also provide a home that is incredibly comfortable and healthy while also visually stunning.
This home’s journey began with a desire to design and build a house that meets the rigorous standards of Passive House. Before beginning the design/ construction process, the homeowners had already spent countless hours researching ways to minimize their global climate change footprint. As with any Passive House, a large portion of this research was focused on building envelope design and construction. The wall assembly is combination of six inch Structurally Insulated Panels (SIPs) and 2x6 stick frame construction filled with blown in insulation. The roof assembly is a combination of twelve inch SIPs and 2x12 stick frame construction filled with batt insulation. The pairing of SIPs and traditional stick framing allowed for easy air sealing details and a continuous thermal break between the panels and the wall framing.
Beyond the building envelope, a number of other high performance strategies were used in constructing this home and ADU such as: battery storage of solar energy, ground source heat pump technology, Heat Recovery Ventilation, LED lighting, and heat pump water heating technology.
In addition to the time and energy spent on reaching Passivhaus Standards, thoughtful design and carefully chosen interior finishes coalesce at the Twin Peaks Passive House + ADU into stunning interiors with modern farmhouse appeal. The result is a graceful combination of innovation, durability, and aesthetics that will last for a century to come.
Despite the requirements of adhering to some of the most rigorous environmental standards in construction today, the homeowners chose to certify both their main home and their ADU to Passive House Standards. From a meticulously designed building envelope that tested at 0.62 ACH50, to the extensive solar array/ battery bank combination that allows designated circuits to function, uninterrupted for at least 48 hours, the Twin Peaks Passive House has a long list of high performance features that contributed to the completion of this arduous certification process. The ADU was also designed and built with these high standards in mind. Both homes have the same wall and roof assembly ,an HRV, and a Passive House Certified window and doors package. While the main home includes a ground source heat pump that warms both the radiant floors and domestic hot water tank, the more compact ADU is heated with a mini-split ductless heat pump. The end result is a home and ADU built to last, both of which are a testament to owners’ commitment to lessen their impact on the environment.
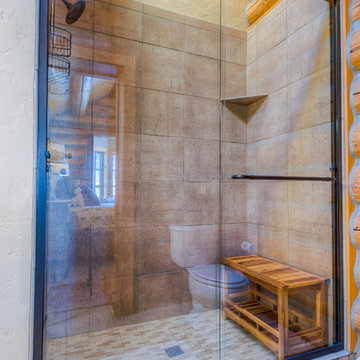
Christopher Weber - Orchestrated Light Photography
Bild på ett mellanstort rustikt badrum med dusch, med en dusch i en alkov, en toalettstol med hel cisternkåpa, beige kakel, glaskakel, beige väggar och klinkergolv i keramik
Bild på ett mellanstort rustikt badrum med dusch, med en dusch i en alkov, en toalettstol med hel cisternkåpa, beige kakel, glaskakel, beige väggar och klinkergolv i keramik
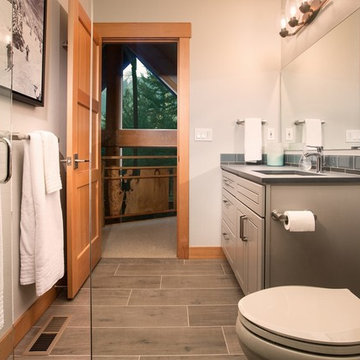
Cooper Carras Photography
Bathroom with a view! Grey vanity cabinet with grey Paperstone countertop. Glass subway tile. Wood plank porcelain tile floor. Glass enclosed shower.
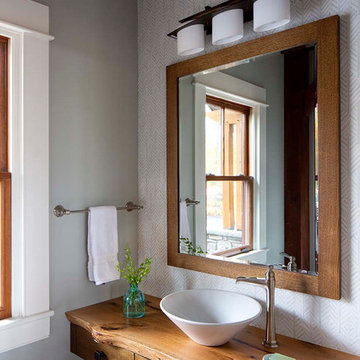
The powder room with vessel sink and custom made vanity and wall mirror.
Bild på ett litet rustikt brun brunt badrum, med möbel-liknande, skåp i mellenmörkt trä, en toalettstol med hel cisternkåpa, grön kakel, glaskakel, gröna väggar, marmorgolv, ett fristående handfat, träbänkskiva och grått golv
Bild på ett litet rustikt brun brunt badrum, med möbel-liknande, skåp i mellenmörkt trä, en toalettstol med hel cisternkåpa, grön kakel, glaskakel, gröna väggar, marmorgolv, ett fristående handfat, träbänkskiva och grått golv
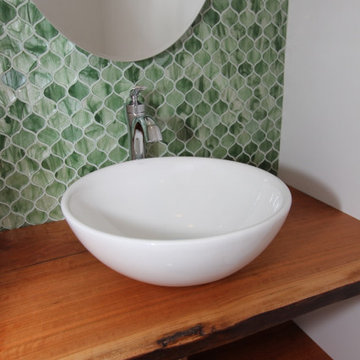
Open wooden shelves, white vessel sink, waterway faucet, and floor to ceiling green glass mosaic tiles were chosen to truly make a design statement in the powder room.
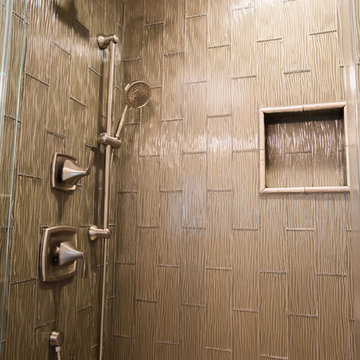
photo by Matt Pilsner www.mattpilsner.com
Inspiration för ett mellanstort rustikt badrum, med ett undermonterad handfat, luckor med infälld panel, bruna skåp, granitbänkskiva, en kantlös dusch, en toalettstol med hel cisternkåpa, grön kakel, glaskakel, gröna väggar och klinkergolv i keramik
Inspiration för ett mellanstort rustikt badrum, med ett undermonterad handfat, luckor med infälld panel, bruna skåp, granitbänkskiva, en kantlös dusch, en toalettstol med hel cisternkåpa, grön kakel, glaskakel, gröna väggar och klinkergolv i keramik
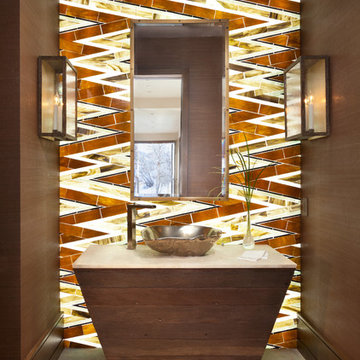
Emily Minton Redfield
Exempel på ett rustikt toalett, med ett fristående handfat och glaskakel
Exempel på ett rustikt toalett, med ett fristående handfat och glaskakel
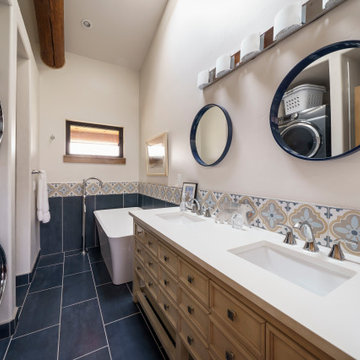
free standing tub, walk in shower, patterned tile floor, linear fireplace, log accented, sky light, sloped ceiling
Rustik inredning av ett mellanstort vit vitt badrum, med luckor med upphöjd panel, bruna skåp, ett fristående badkar, en dusch i en alkov, en toalettstol med separat cisternkåpa, blå kakel, glaskakel, vita väggar, klinkergolv i keramik, ett undermonterad handfat, bänkskiva i kvarts, blått golv och dusch med gångjärnsdörr
Rustik inredning av ett mellanstort vit vitt badrum, med luckor med upphöjd panel, bruna skåp, ett fristående badkar, en dusch i en alkov, en toalettstol med separat cisternkåpa, blå kakel, glaskakel, vita väggar, klinkergolv i keramik, ett undermonterad handfat, bänkskiva i kvarts, blått golv och dusch med gångjärnsdörr
207 foton på rustikt badrum, med glaskakel
1

