417 foton på rustikt badrum, med ljust trägolv
Sortera efter:
Budget
Sortera efter:Populärt i dag
1 - 20 av 417 foton
Artikel 1 av 3

This is stunning Dura Supreme Cabinetry home was carefully designed by designer Aaron Mauk and his team at Mauk Cabinets by Design in Tipp City, Ohio and was featured in the Dayton Homearama Touring Edition. You’ll find Dura Supreme Cabinetry throughout the home including the bathrooms, the kitchen, a laundry room, and an entertainment room/wet bar area. Each room was designed to be beautiful and unique, yet coordinate fabulously with each other.
The bathrooms each feature their own unique style. One gray and chiseled with a dark weathered wood furniture styled bathroom vanity. The other bright, vibrant and sophisticated with a fresh, white painted furniture vanity. Each bathroom has its own individual look and feel, yet they all coordinate beautifully. All in all, this home is packed full of storage, functionality and fabulous style!
Featured Product Details:
Bathroom #1: Dura Supreme Cabinetry’s Dempsey door style in Weathered "D" on Cherry (please note the finish is darker than the photo makes it appear. It’s always best to see cabinet samples in person before making your selection).
Request a FREE Dura Supreme Cabinetry Brochure Packet:
http://www.durasupreme.com/request-brochure

Rustik inredning av ett mellanstort en-suite badrum, med luckor med infälld panel, skåp i mörkt trä, ett platsbyggt badkar, en kantlös dusch, en toalettstol med hel cisternkåpa, beige kakel, porslinskakel, beige väggar, ljust trägolv, ett konsol handfat, granitbänkskiva och beiget golv

This powder room features a unique crane wallpaper as well as a dark, high-gloss hex tile lining the walls.
Idéer för att renovera ett rustikt toalett, med bruna väggar, marmorbänkskiva, brunt golv, svart kakel, glaskakel och ljust trägolv
Idéer för att renovera ett rustikt toalett, med bruna väggar, marmorbänkskiva, brunt golv, svart kakel, glaskakel och ljust trägolv
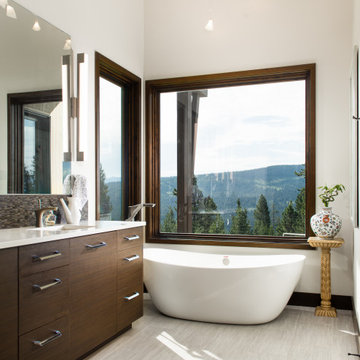
Idéer för stora rustika vitt en-suite badrum, med släta luckor, skåp i mörkt trä, ett fristående badkar, vita väggar, ljust trägolv och ett undermonterad handfat
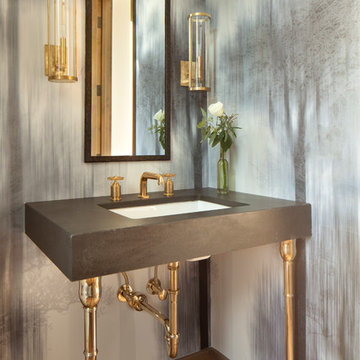
Idéer för att renovera ett mellanstort rustikt grå grått toalett, med ett undermonterad handfat, bänkskiva i betong, flerfärgade väggar och ljust trägolv
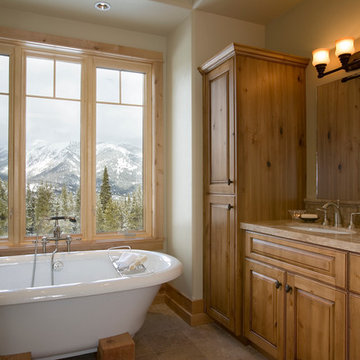
With enormous rectangular beams and round log posts, the Spanish Peaks House is a spectacular study in contrasts. Even the exterior—with horizontal log slab siding and vertical wood paneling—mixes textures and styles beautifully. An outdoor rock fireplace, built-in stone grill and ample seating enable the owners to make the most of the mountain-top setting.
Inside, the owners relied on Blue Ribbon Builders to capture the natural feel of the home’s surroundings. A massive boulder makes up the hearth in the great room, and provides ideal fireside seating. A custom-made stone replica of Lone Peak is the backsplash in a distinctive powder room; and a giant slab of granite adds the finishing touch to the home’s enviable wood, tile and granite kitchen. In the daylight basement, brushed concrete flooring adds both texture and durability.
Roger Wade

Studio Soulshine
Foto på ett rustikt grå toalett, med släta luckor, skåp i mellenmörkt trä, grå kakel, beige väggar, ljust trägolv, ett fristående handfat och beiget golv
Foto på ett rustikt grå toalett, med släta luckor, skåp i mellenmörkt trä, grå kakel, beige väggar, ljust trägolv, ett fristående handfat och beiget golv
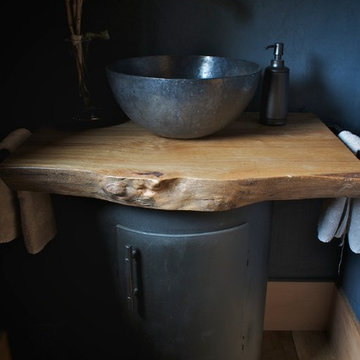
Idéer för ett litet rustikt badrum med dusch, med grå väggar, ljust trägolv, ett fristående handfat och träbänkskiva

Our owners were looking to upgrade their master bedroom into a hotel-like oasis away from the world with a rustic "ski lodge" feel. The bathroom was gutted, we added some square footage from a closet next door and created a vaulted, spa-like bathroom space with a feature soaking tub. We connected the bedroom to the sitting space beyond to make sure both rooms were able to be used and work together. Added some beams to dress up the ceilings along with a new more modern soffit ceiling complete with an industrial style ceiling fan. The master bed will be positioned at the actual reclaimed barn-wood wall...The gas fireplace is see-through to the sitting area and ties the large space together with a warm accent. This wall is coated in a beautiful venetian plaster. Also included 2 walk-in closet spaces (being fitted with closet systems) and an exercise room.
Pros that worked on the project included: Holly Nase Interiors, S & D Renovations (who coordinated all of the construction), Agentis Kitchen & Bath, Veneshe Master Venetian Plastering, Stoves & Stuff Fireplaces
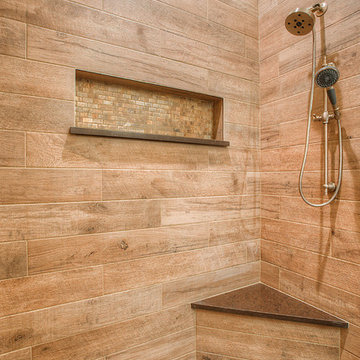
Exempel på ett mellanstort rustikt brun brunt badrum med dusch, med skåp i shakerstil, skåp i mellenmörkt trä, en dusch i en alkov, en toalettstol med separat cisternkåpa, brun kakel, keramikplattor, beige väggar, ljust trägolv, ett undermonterad handfat, bänkskiva i akrylsten, beiget golv och med dusch som är öppen

Bild på ett rustikt toalett, med öppna hyllor, skåp i ljust trä, stenhäll, ljust trägolv, ett fristående handfat och träbänkskiva
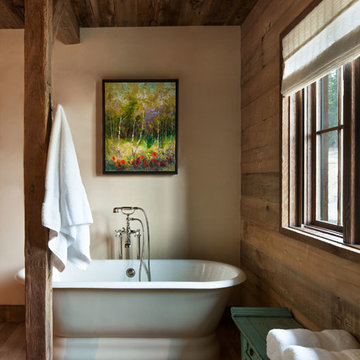
David O Marlow
Idéer för rustika badrum, med ett fristående badkar, beige väggar, ljust trägolv och beiget golv
Idéer för rustika badrum, med ett fristående badkar, beige väggar, ljust trägolv och beiget golv
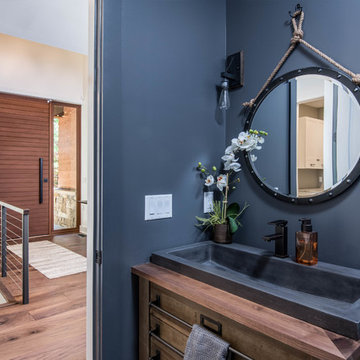
Inredning av ett rustikt litet brun brunt badrum med dusch, med släta luckor, bruna skåp, blå väggar, ljust trägolv, ett avlångt handfat, träbänkskiva och beiget golv
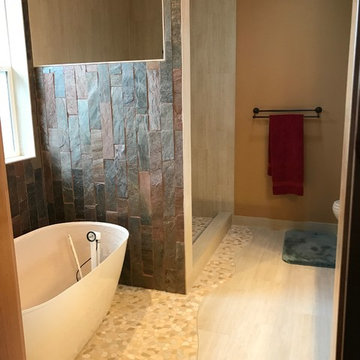
Idéer för att renovera ett stort rustikt en-suite badrum, med ett fristående badkar, en hörndusch, flerfärgad kakel, skifferkakel, beige väggar, ljust trägolv, beiget golv och med dusch som är öppen
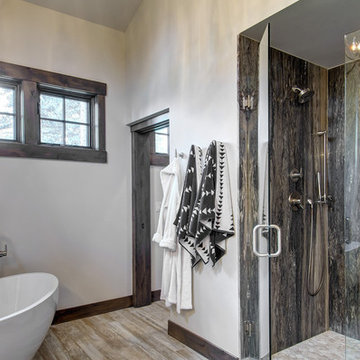
shower wall is Slab Onyx
Inspiration för stora rustika en-suite badrum, med ett fristående badkar, en dusch i en alkov, brun kakel, stenhäll, vita väggar, ljust trägolv, brunt golv och dusch med gångjärnsdörr
Inspiration för stora rustika en-suite badrum, med ett fristående badkar, en dusch i en alkov, brun kakel, stenhäll, vita väggar, ljust trägolv, brunt golv och dusch med gångjärnsdörr
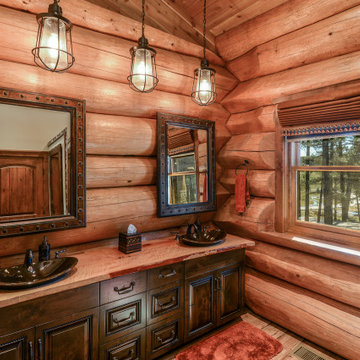
Idéer för att renovera ett mellanstort rustikt röd rött badrum med dusch, med luckor med upphöjd panel, skåp i mörkt trä, bruna väggar, ljust trägolv, ett fristående handfat, träbänkskiva och brunt golv
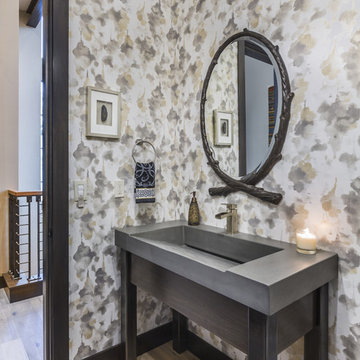
Rustik inredning av ett grå grått toalett, med grå skåp, flerfärgade väggar, ljust trägolv, ett integrerad handfat och beiget golv
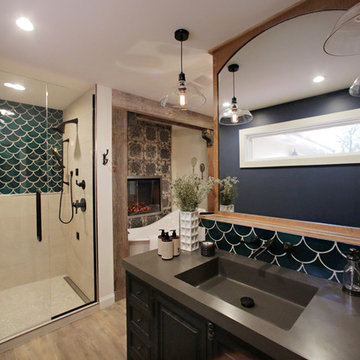
Large Moroccan Fish Scales – 1036W Bluegrass
Photos by Studio Grey Design
Idéer för stora rustika en-suite badrum, med luckor med lamellpanel, skåp i mörkt trä, ett fristående badkar, en dusch i en alkov, en toalettstol med hel cisternkåpa, grön kakel, keramikplattor, blå väggar, ljust trägolv, ett integrerad handfat och bänkskiva i akrylsten
Idéer för stora rustika en-suite badrum, med luckor med lamellpanel, skåp i mörkt trä, ett fristående badkar, en dusch i en alkov, en toalettstol med hel cisternkåpa, grön kakel, keramikplattor, blå väggar, ljust trägolv, ett integrerad handfat och bänkskiva i akrylsten

David O. Marlow Photography
Idéer för att renovera ett stort rustikt badrum för barn, med släta luckor, skåp i ljust trä, en dusch/badkar-kombination, flerfärgad kakel, keramikplattor, bruna väggar, träbänkskiva, ett badkar i en alkov, ljust trägolv och ett avlångt handfat
Idéer för att renovera ett stort rustikt badrum för barn, med släta luckor, skåp i ljust trä, en dusch/badkar-kombination, flerfärgad kakel, keramikplattor, bruna väggar, träbänkskiva, ett badkar i en alkov, ljust trägolv och ett avlångt handfat
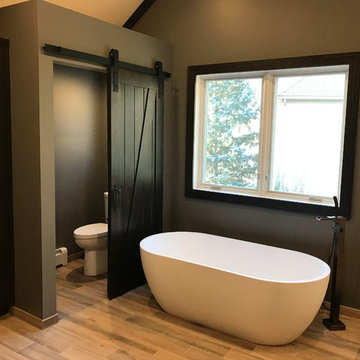
Our owners were looking to upgrade their master bedroom into a hotel-like oasis away from the world with a rustic "ski lodge" feel. The bathroom was gutted, we added some square footage from a closet next door and created a vaulted, spa-like bathroom space with a feature soaking tub. We connected the bedroom to the sitting space beyond to make sure both rooms were able to be used and work together. Added some beams to dress up the ceilings along with a new more modern soffit ceiling complete with an industrial style ceiling fan. The master bed will be positioned at the actual reclaimed barn-wood wall...The gas fireplace is see-through to the sitting area and ties the large space together with a warm accent. This wall is coated in a beautiful venetian plaster. Also included 2 walk-in closet spaces (being fitted with closet systems) and an exercise room.
Pros that worked on the project included: Holly Nase Interiors, S & D Renovations (who coordinated all of the construction), Agentis Kitchen & Bath, Veneshe Master Venetian Plastering, Stoves & Stuff Fireplaces
417 foton på rustikt badrum, med ljust trägolv
1
