88 foton på rustikt badrum, med orange väggar
Sortera efter:
Budget
Sortera efter:Populärt i dag
1 - 20 av 88 foton
Artikel 1 av 3

Dan Rockafellow Photography
Sandstone Quartzite Countertops
Flagstone Flooring
Real stone shower wall with slate side walls
Wall-Mounted copper faucet and copper sink
Dark green ceiling (not shown)
Over-scale rustic pendant lighting
Custom shower curtain
Green stained vanity cabinet with dimming toe-kick lighting

total powder room remodel
Bild på ett rustikt brun brunt toalett, med skåp i mörkt trä, en toalettstol med separat cisternkåpa, beige kakel, keramikplattor, orange väggar, mörkt trägolv, ett undermonterad handfat, bänkskiva i kvarts och brunt golv
Bild på ett rustikt brun brunt toalett, med skåp i mörkt trä, en toalettstol med separat cisternkåpa, beige kakel, keramikplattor, orange väggar, mörkt trägolv, ett undermonterad handfat, bänkskiva i kvarts och brunt golv

Project designed by Franconia interior designer Randy Trainor. She also serves the New Hampshire Ski Country, Lake Regions and Coast, including Lincoln, North Conway, and Bartlett.
For more about Randy Trainor, click here: https://crtinteriors.com/
To learn more about this project, click here: https://crtinteriors.com/loon-mountain-ski-house/

Rikki Snyder
Rustik inredning av ett brun brunt toalett, med möbel-liknande, skåp i mellenmörkt trä, orange väggar, ett fristående handfat, träbänkskiva och grått golv
Rustik inredning av ett brun brunt toalett, med möbel-liknande, skåp i mellenmörkt trä, orange väggar, ett fristående handfat, träbänkskiva och grått golv
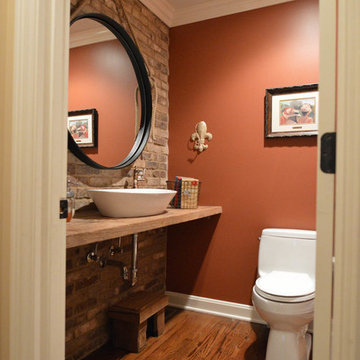
What a great way to put a modern rustic spin in a traditional home! This client installed thin brick tile on the sink wall and added a floating distressed wood top for her vessel sink. Crown molding finishes off this very inviting powder room.

Bathrooms don't have to be boring or basic. They can inspire you, entertain you, and really wow your guests. This rustic-modern design truly represents this family and their home.
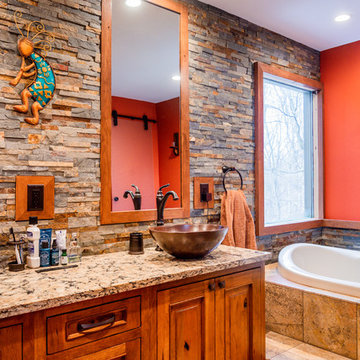
Bild på ett rustikt flerfärgad flerfärgat en-suite badrum, med luckor med upphöjd panel, skåp i mellenmörkt trä, ett platsbyggt badkar, stenkakel, orange väggar, ett fristående handfat och beiget golv
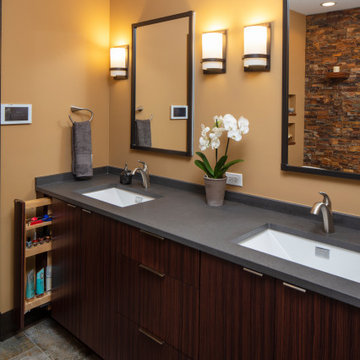
The master bath features two sinks set on a flush cabinet base. Note the pull out storage at the end.
Idéer för ett rustikt grå en-suite badrum, med släta luckor, skåp i mörkt trä, orange väggar, klinkergolv i porslin, ett undermonterad handfat, bänkskiva i täljsten och grått golv
Idéer för ett rustikt grå en-suite badrum, med släta luckor, skåp i mörkt trä, orange väggar, klinkergolv i porslin, ett undermonterad handfat, bänkskiva i täljsten och grått golv
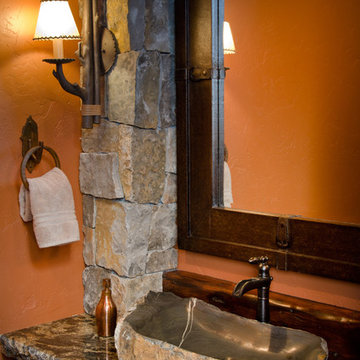
Ross Chandler Photography
Working closely with the builder, Bob Schumacher, and the home owners, Patty Jones Design selected and designed interior finishes for this custom lodge-style home in the resort community of Caldera Springs. This 5000+ sq ft home features premium finishes throughout including all solid slab counter tops, custom light fixtures, timber accents, natural stone treatments, and much more.
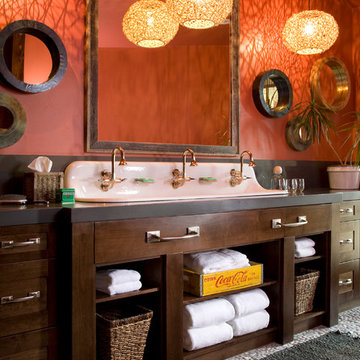
Inspiration för ett rustikt grå grått badrum, med ett avlångt handfat, skåp i mörkt trä, orange väggar och skåp i shakerstil
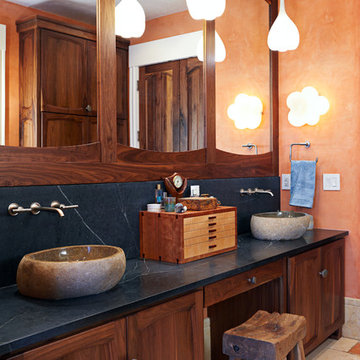
Photography: Tom Eells
Idéer för ett stort rustikt blå en-suite badrum, med ett fristående handfat, bänkskiva i täljsten, orange väggar, luckor med infälld panel, en dusch i en alkov och dusch med gångjärnsdörr
Idéer för ett stort rustikt blå en-suite badrum, med ett fristående handfat, bänkskiva i täljsten, orange väggar, luckor med infälld panel, en dusch i en alkov och dusch med gångjärnsdörr
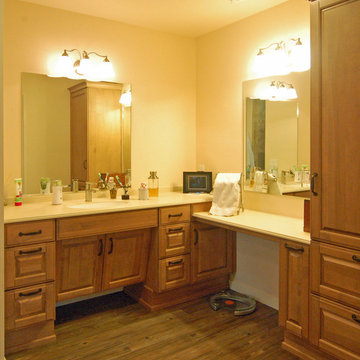
Wheelchair Accessible Master Bath -- Custom height counters, high toe kicks and recessed knee areas are the calling card for this wheelchair accessible design. The base cabinets are all designed to be easy reach -- pull-out units (both trash and storage), and drawers. Functionality meets aesthetic beauty in this bath remodel. (The homeowner worked with an occupational therapist to access current and future spatial needs.)
Wood-Mode Fine Custom Cabinetry: Brookhaven's Andover
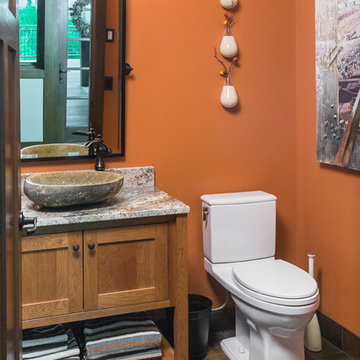
DMD Real Estate Photography
Idéer för små rustika badrum med dusch, med möbel-liknande, skåp i mellenmörkt trä, en toalettstol med separat cisternkåpa, orange väggar, klinkergolv i keramik, ett fristående handfat, granitbänkskiva och brunt golv
Idéer för små rustika badrum med dusch, med möbel-liknande, skåp i mellenmörkt trä, en toalettstol med separat cisternkåpa, orange väggar, klinkergolv i keramik, ett fristående handfat, granitbänkskiva och brunt golv
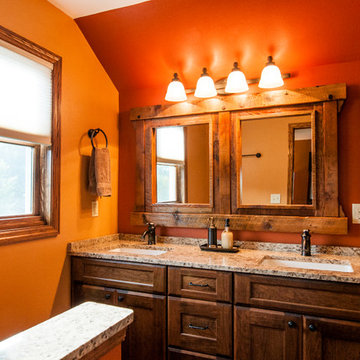
This Northwoods inspired bathroom provides a cozy oasis, as part of the master suite. Rich wood tones and oil rubbed bronze elements wrap you in warmth, while granite countertops and crisp white sinks maintain the sophisticated style. Custom, rustic wood framed mirrors create a unique focal point.
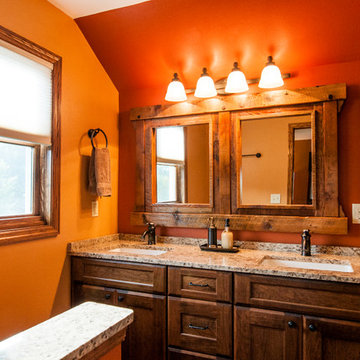
This Northwoods inspired bathroom provides a cozy oasis, as part of the master suite. Rich wood tones and oil rubbed bronze elements wrap you in warmth, while granite countertops and crisp white sinks maintain the sophisticated style. Custom, rustic wood framed mirrors create a unique focal point.
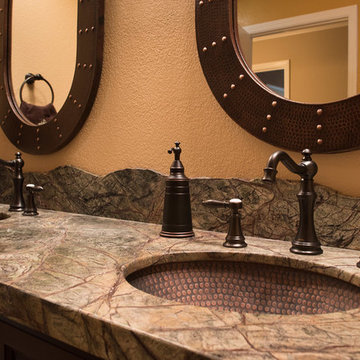
Bathrooms don't have to be boring or basic. They can inspire you, entertain you, and really wow your guests. This rustic-modern design truly represents this family and their home.
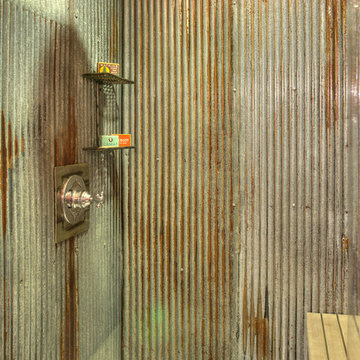
Rustik inredning av ett mellanstort vit vitt badrum med dusch, med släta luckor, skåp i mellenmörkt trä, en hörndusch, en toalettstol med separat cisternkåpa, kakel i metall, orange väggar, klinkergolv i keramik, ett konsol handfat, brunt golv och dusch med duschdraperi
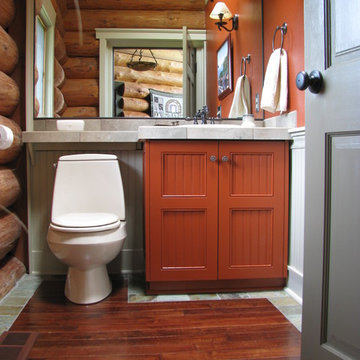
This new guest bath was created from square footage that had been a former three fixture bath; the remaining space was added to the master bath to enlarge it which was updated it with new fixtures and amenities
Rob Austin-Murphy photo
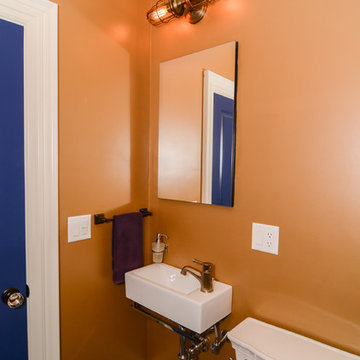
Idéer för ett litet rustikt toalett, med skåp i shakerstil, skåp i mellenmörkt trä, en toalettstol med separat cisternkåpa, orange väggar, mosaikgolv, ett väggmonterat handfat och blått golv
88 foton på rustikt badrum, med orange väggar
1

