2 224 foton på rustikt badrum, med porslinskakel
Sortera efter:
Budget
Sortera efter:Populärt i dag
1 - 20 av 2 224 foton
Artikel 1 av 3

Inredning av ett rustikt litet grå grått en-suite badrum, med en hörndusch, grön kakel, porslinskakel, bänkskiva i kvarts och med dusch som är öppen

Bild på ett mellanstort rustikt grå grått toalett, med släta luckor, skåp i ljust trä, en vägghängd toalettstol, brun kakel, porslinskakel, bruna väggar, klinkergolv i porslin, ett nedsänkt handfat, bänkskiva i akrylsten och brunt golv

A dark stained barn door is the grand entrance for this gorgeous remodel featuring Wellborn Cabinets, quartz countertops,and 12" x 24" porcelain tile. While beautiful, the real main attraction is the zero threshold spacious walk-in shower covered in Chicago Brick Southside porcelain tile.

Renovation of a master bath suite, dressing room and laundry room in a log cabin farm house. Project involved expanding the space to almost three times the original square footage, which resulted in the attractive exterior rock wall becoming a feature interior wall in the bathroom, accenting the stunning copper soaking bathtub.
A two tone brick floor in a herringbone pattern compliments the variations of color on the interior rock and log walls. A large picture window near the copper bathtub allows for an unrestricted view to the farmland. The walk in shower walls are porcelain tiles and the floor and seat in the shower are finished with tumbled glass mosaic penny tile. His and hers vanities feature soapstone counters and open shelving for storage.
Concrete framed mirrors are set above each vanity and the hand blown glass and concrete pendants compliment one another.
Interior Design & Photo ©Suzanne MacCrone Rogers
Architectural Design - Robert C. Beeland, AIA, NCARB
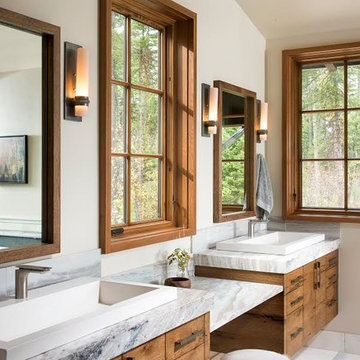
Longviews Studios
Idéer för ett stort rustikt en-suite badrum, med släta luckor, skåp i mellenmörkt trä, ett fristående badkar, en dusch i en alkov, beige kakel, vit kakel, porslinskakel, vita väggar, klinkergolv i porslin, ett fristående handfat och marmorbänkskiva
Idéer för ett stort rustikt en-suite badrum, med släta luckor, skåp i mellenmörkt trä, ett fristående badkar, en dusch i en alkov, beige kakel, vit kakel, porslinskakel, vita väggar, klinkergolv i porslin, ett fristående handfat och marmorbänkskiva

Rustik inredning av ett mellanstort en-suite badrum, med luckor med infälld panel, skåp i mörkt trä, ett platsbyggt badkar, en kantlös dusch, en toalettstol med hel cisternkåpa, beige kakel, porslinskakel, beige väggar, ljust trägolv, ett konsol handfat, granitbänkskiva och beiget golv

Tom Zikas
Foto på ett mellanstort rustikt en-suite badrum, med ett fristående badkar, beige kakel, en hörndusch, mellanmörkt trägolv, beige väggar, porslinskakel och med dusch som är öppen
Foto på ett mellanstort rustikt en-suite badrum, med ett fristående badkar, beige kakel, en hörndusch, mellanmörkt trägolv, beige väggar, porslinskakel och med dusch som är öppen

This master bathroom was completely redesigned and relocation of drains and removal and rebuilding of walls was done to complete a new layout. For the entrance barn doors were installed which really give this space the rustic feel. The main feature aside from the entrance is the freestanding tub located in the center of this master suite with a tiled bench built off the the side. The vanity is a Knotty Alder wood cabinet with a driftwood finish from Sollid Cabinetry. The 4" backsplash is a four color blend pebble rock from Emser Tile. The counter top is a remnant from Pental Quartz in "Alpine". The walk in shower features a corner bench and all tile used in this space is a 12x24 pe tuscania laid vertically. The shower also features the Emser Rivera pebble as the shower pan an decorative strip on the shower wall that was used as the backsplash in the vanity area.
Photography by Scott Basile
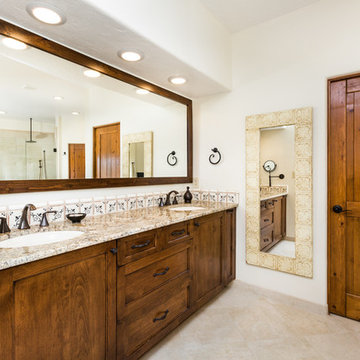
Marisa Martinez Photography
www.mmpho.co
Inspiration för ett mellanstort rustikt en-suite badrum, med skåp i shakerstil, granitbänkskiva, ett undermonterad handfat, beige väggar, skåp i mörkt trä, beige kakel, porslinskakel och klinkergolv i porslin
Inspiration för ett mellanstort rustikt en-suite badrum, med skåp i shakerstil, granitbänkskiva, ett undermonterad handfat, beige väggar, skåp i mörkt trä, beige kakel, porslinskakel och klinkergolv i porslin
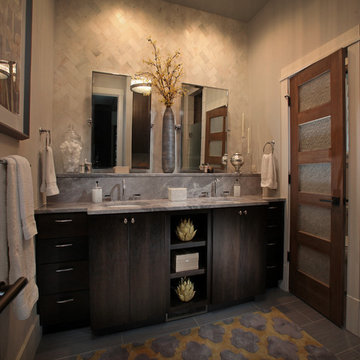
Marble subway tiles with a herringbone pattern veneer the wall. Mirrors appear to float of the wall. A subtle breakfront cabinet detail makes room for the Rain glass paneled craftsman door opening into the throne room. Cool gray Nickel marble counter tops and grain wood grain patterned floor times are another example of Modern Rustic Living architecture.
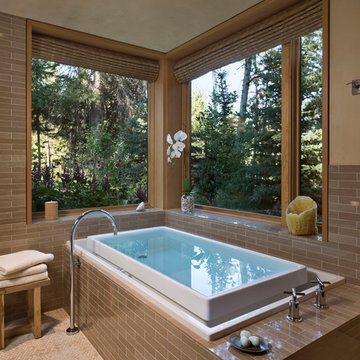
Custom Home Jackson Hole, WY
Paul Warchol Photography
Idéer för att renovera ett mellanstort rustikt en-suite badrum, med ett platsbyggt badkar, brun kakel, porslinskakel, beige väggar, mosaikgolv och beiget golv
Idéer för att renovera ett mellanstort rustikt en-suite badrum, med ett platsbyggt badkar, brun kakel, porslinskakel, beige väggar, mosaikgolv och beiget golv

This remodel began as a powder bathroom and hall bathroom project, giving the powder bath a beautiful shaker style wainscoting and completely remodeling the second-floor hall bath. The second-floor hall bathroom features a mosaic tile accent, subway tile used for the entire shower, brushed nickel finishes, and a beautiful dark grey stained vanity with a quartz countertop. Once the powder bath and hall bathroom was complete, the homeowner decided to immediately pursue the master bathroom, creating a stunning, relaxing space. The master bathroom received the same styled wainscotting as the powder bath, as well as a free-standing tub, oil-rubbed bronze finishes, and porcelain tile flooring.
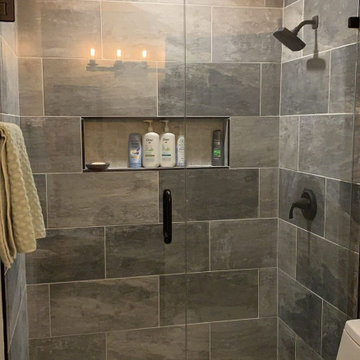
Inspiration för mellanstora rustika badrum för barn, med en dusch i en alkov, brun kakel, porslinskakel, beige väggar, klinkergolv i porslin och dusch med gångjärnsdörr
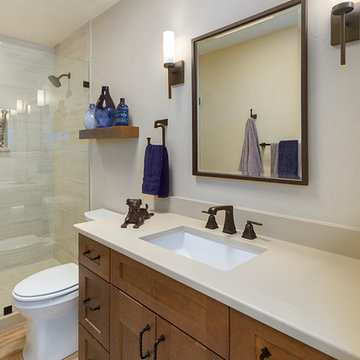
Photography by Jeffery Volker
Idéer för att renovera ett litet rustikt beige beige badrum med dusch, med skåp i shakerstil, skåp i mellenmörkt trä, en dusch i en alkov, en toalettstol med hel cisternkåpa, beige kakel, porslinskakel, beige väggar, klinkergolv i porslin, ett undermonterad handfat, bänkskiva i kvarts, brunt golv och dusch med gångjärnsdörr
Idéer för att renovera ett litet rustikt beige beige badrum med dusch, med skåp i shakerstil, skåp i mellenmörkt trä, en dusch i en alkov, en toalettstol med hel cisternkåpa, beige kakel, porslinskakel, beige väggar, klinkergolv i porslin, ett undermonterad handfat, bänkskiva i kvarts, brunt golv och dusch med gångjärnsdörr
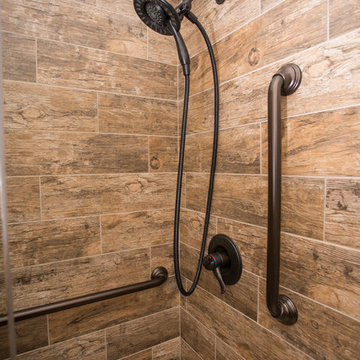
Bath project was to demo and remove existing tile and tub and convert to a shower, new counter top and replace bath flooring.
Vanity Counter Top – MS International Redwood 6”x24” Tile with a top mount copper bowl and
Delta Venetian Bronze Faucet.
Shower Walls: MS International Redwood 6”x24” Tile in a horizontal offset pattern.
Shower Floor: Emser Venetian Round Pebble.
Plumbing: Delta in Venetian Bronze.
Shower Door: Frameless 3/8” Barn Door Style with Oil Rubbed Bronze fittings.
Bathroom Floor: Daltile 18”x18” Fidenza Bianco.
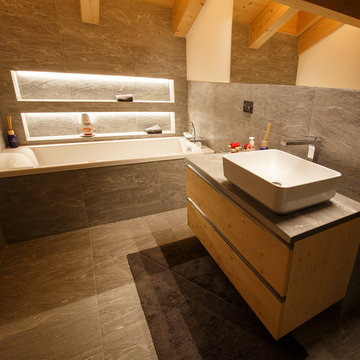
Il bagno privato della camera matrimoniale è rivestito in gres effetto pietra (la stessa piastrella utilizzata nel soggiorno per alcune parti della cucina e del caminetto). La vasca da bagno è incassata e sulla parete di fondo sono state ricavate due grandi nicchie illuminate da una striscia led ciascuna per donare all'ambiente la stessa ricercatezza che si percepisce negli altri ambienti.
Ph. Andrea Pozzi
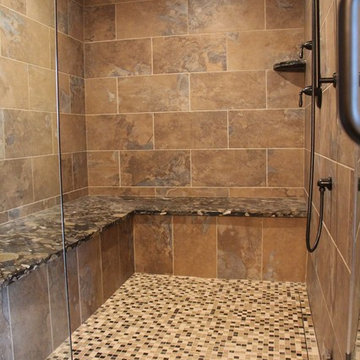
A close up shot of a mix of textures in a steam shower in a rustic motif
Idéer för stora rustika bastur, med flerfärgad kakel, porslinskakel, klinkergolv i porslin och granitbänkskiva
Idéer för stora rustika bastur, med flerfärgad kakel, porslinskakel, klinkergolv i porslin och granitbänkskiva
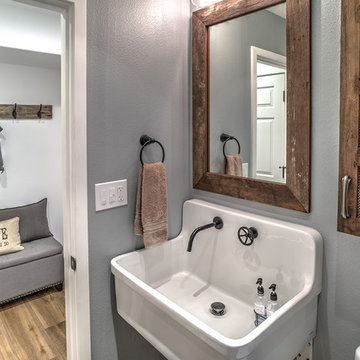
Exempel på ett litet rustikt badrum med dusch, med ett väggmonterat handfat, möbel-liknande, skåp i slitet trä, en toalettstol med separat cisternkåpa, porslinskakel, grå väggar, klinkergolv i porslin och brunt golv
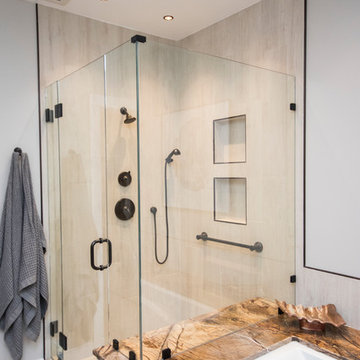
Stunning bathroom suite with laundry room located in North Kingstown, Rhode Island. Candlelight Cabinetry custom English Linen vanity is a showpiece in this suite. Brooks Custom Eco-walnut countertop is the perfect match for the vanity. The clients own custom sink is highlighted by the Brizo Faucet Rook in venetian bronze and the Top Knobs brookline hardware in oil rubbed bronze. The amazing MAAX Optic Hydrofeel soaking tub is also enclosed with English Linen panels, the tub deck Great In Counters Rainforest granite highlights the tub. Emilamerica Fusion tub and shower wall tile in white, Schluter-Systems North America corner molding in antique bronze and Symmons Industries elm tub filler complete this oasis. The custom glass enclosed shower is a masterpiece showcasing the Fusion white wall tile, Elm shower system, Moen grab bar and Daltile Veranda Porcelain tile in Dune. Toto Drake Elongated toilet and Elm accessories complete this design. And finally the Brickwork floor tile in Studio is not only beautiful but it is warm also. Nuheat Floor Heating Systems custom radiant floor mat will keep our client's warm this winter. Designed Scott Trainor Installation J.M. Bryson Construction Management Photography by Jessica Pohl #RhodeIslandDesign #ridesign #rhodeisland #RI #customcabinets #RIBathrooms #RICustombathroom #RIBathroomremodel #bathroomcabinets #Candlelightcabinetry #whitevanity #masterbathroomsuiteremodel #woodvanitycountertop #topknobs #Brizo #oilrubbedbronzefaucet #customvesselsink #customglassshower #symmonsindustries #Daltile #emilamerica #showertile #porcelaintile #whitetile #maax #soakingtub #oilrubbedbronzeaaccessories #rainforestgranite #tubdeck #tubfiller #moen #nuheatflooringsystems #shlutersystemsbrookscustomdesign #customdesign #designer #designpro #remodel #remodeling #Houzz #nkba30_30 #dreamhouse #dreamhome #dreammastersuite #BostonDesignGuide #NewEnglandHome #homeimprovement #tiledesign #NEDesign #NEDesigner #DesignerBathroom #Style #Contractor #Home #dreambathroom
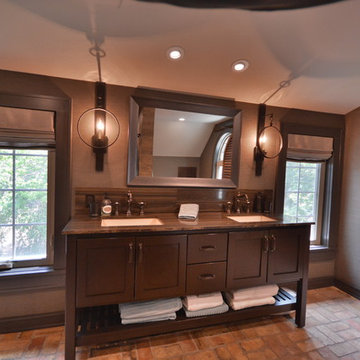
Sue Sotera
Matt Sotera construction
rustic master basterbath with brick floor
Idéer för ett stort rustikt en-suite badrum, med skåp i shakerstil, skåp i mörkt trä, en öppen dusch, en toalettstol med separat cisternkåpa, brun kakel, porslinskakel, bruna väggar, tegelgolv, ett undermonterad handfat, marmorbänkskiva, orange golv och med dusch som är öppen
Idéer för ett stort rustikt en-suite badrum, med skåp i shakerstil, skåp i mörkt trä, en öppen dusch, en toalettstol med separat cisternkåpa, brun kakel, porslinskakel, bruna väggar, tegelgolv, ett undermonterad handfat, marmorbänkskiva, orange golv och med dusch som är öppen
2 224 foton på rustikt badrum, med porslinskakel
1
