3 118 foton på rustikt barnrum

Idéer för stora rustika könsneutrala barnrum kombinerat med sovrum och för 4-10-åringar, med bruna väggar, grått golv och heltäckningsmatta
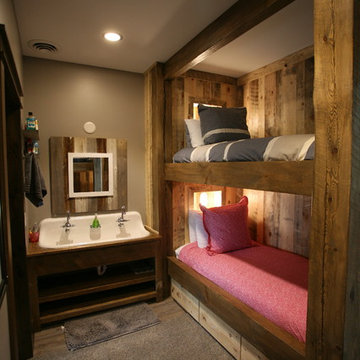
Idéer för att renovera ett rustikt barnrum kombinerat med sovrum, med grå väggar, mörkt trägolv och brunt golv
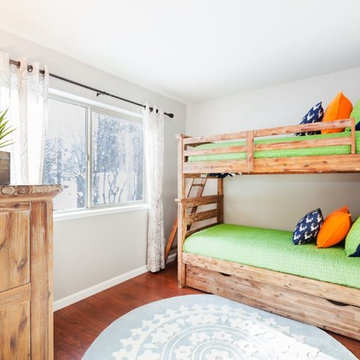
Vacation Rental Living Room
Photograph by Hazeltine Photography.
This was a fun, collaborative effort with our clients. Coming from the Bay area, our clients spend a lot of time in Tahoe and therefore purchased a vacation home within close proximity to Heavenly Mountain. Their intention was to utilize the three-bedroom, three-bathroom, single-family home as a vacation rental but also as a part-time, second home for themselves. Being a vacation rental, budget was a top priority. We worked within our clients’ parameters to create a mountain modern space with the ability to sleep 10, while maintaining durability, functionality and beauty. We’re all thrilled with the result.
Talie Jane Interiors is a full-service, luxury interior design firm specializing in sophisticated environments.
Founder and interior designer, Talie Jane, is well known for her ability to collaborate with clients. She creates highly individualized spaces, reflective of individual tastes and lifestyles. Talie's design approach is simple. She believes that, "every space should tell a story in an artistic and beautiful way while reflecting the personalities and design needs of our clients."
At Talie Jane Interiors, we listen, understand our clients and deliver within budget to provide beautiful, comfortable spaces. By utilizing an analytical and artistic approach, we offer creative solutions to design challenges.
Hitta den rätta lokala yrkespersonen för ditt projekt
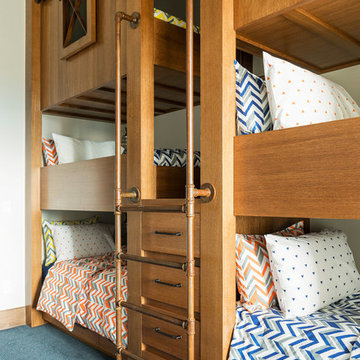
Photo by Lucy Call
Bild på ett rustikt könsneutralt barnrum kombinerat med sovrum och för 4-10-åringar, med vita väggar, heltäckningsmatta och blått golv
Bild på ett rustikt könsneutralt barnrum kombinerat med sovrum och för 4-10-åringar, med vita väggar, heltäckningsmatta och blått golv

Mountain Peek is a custom residence located within the Yellowstone Club in Big Sky, Montana. The layout of the home was heavily influenced by the site. Instead of building up vertically the floor plan reaches out horizontally with slight elevations between different spaces. This allowed for beautiful views from every space and also gave us the ability to play with roof heights for each individual space. Natural stone and rustic wood are accented by steal beams and metal work throughout the home.
(photos by Whitney Kamman)
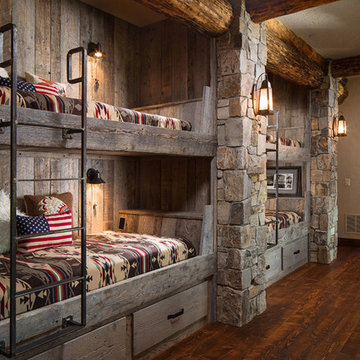
Inredning av ett rustikt stort könsneutralt barnrum kombinerat med sovrum, med beige väggar och mörkt trägolv
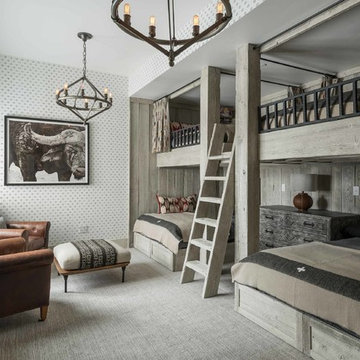
Rustic Zen Residence by Locati Architects, Interior Design by Cashmere Interior, Photography by Audrey Hall
Idéer för rustika könsneutrala barnrum kombinerat med sovrum, med flerfärgade väggar och heltäckningsmatta
Idéer för rustika könsneutrala barnrum kombinerat med sovrum, med flerfärgade väggar och heltäckningsmatta
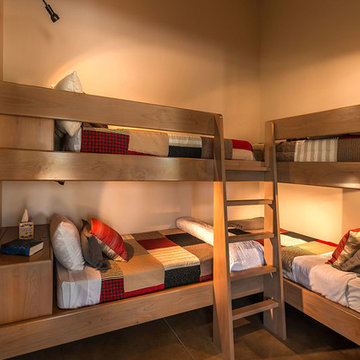
Idéer för att renovera ett mellanstort rustikt könsneutralt barnrum kombinerat med sovrum, med beige väggar
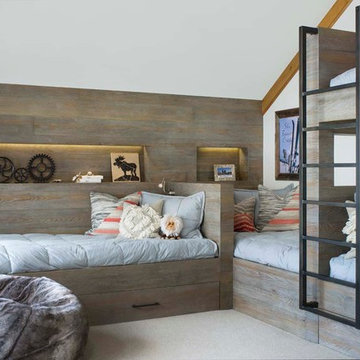
Idéer för att renovera ett rustikt könsneutralt tonårsrum kombinerat med sovrum, med vita väggar, heltäckningsmatta och beiget golv
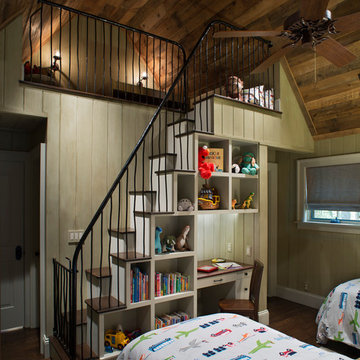
Builder: Tyner Construction Company, Inc.
Photographer: David Dietrich
Rustik inredning av ett pojkrum kombinerat med sovrum och för 4-10-åringar, med mörkt trägolv
Rustik inredning av ett pojkrum kombinerat med sovrum och för 4-10-åringar, med mörkt trägolv
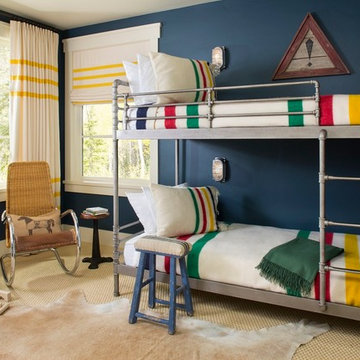
Idéer för ett rustikt könsneutralt barnrum kombinerat med sovrum och för 4-10-åringar, med blå väggar och heltäckningsmatta
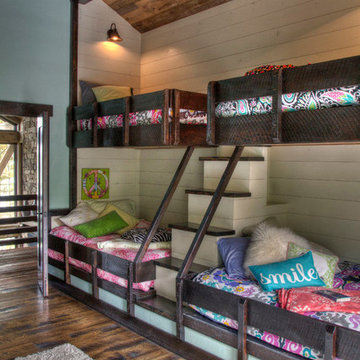
Idéer för rustika flickrum kombinerat med sovrum, med vita väggar och mellanmörkt trägolv
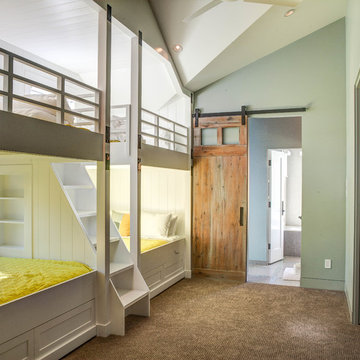
Kevin Dietrich Photography
Bild på ett rustikt könsneutralt barnrum kombinerat med sovrum, med gröna väggar och heltäckningsmatta
Bild på ett rustikt könsneutralt barnrum kombinerat med sovrum, med gröna väggar och heltäckningsmatta

Photo by Firewater Photography. Designed during previous position as Residential Studio Director and Project Architect at LS3P Associates Ltd.
Rustik inredning av ett stort könsneutralt barnrum kombinerat med sovrum, med beige väggar och heltäckningsmatta
Rustik inredning av ett stort könsneutralt barnrum kombinerat med sovrum, med beige väggar och heltäckningsmatta
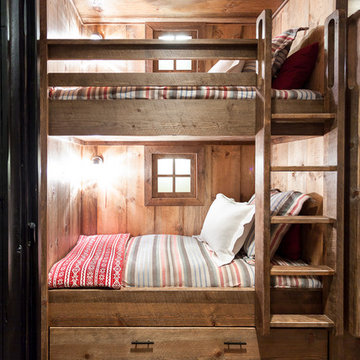
Kat Alves Photography
Exempel på ett rustikt könsneutralt barnrum kombinerat med sovrum, med heltäckningsmatta
Exempel på ett rustikt könsneutralt barnrum kombinerat med sovrum, med heltäckningsmatta
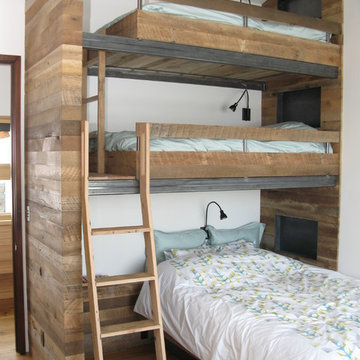
Idéer för rustika könsneutrala barnrum kombinerat med sovrum, med vita väggar och ljust trägolv
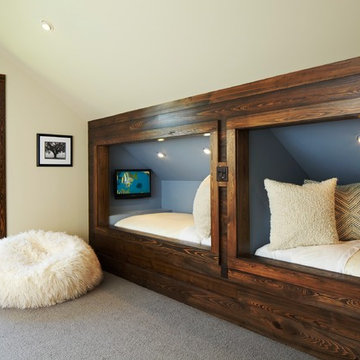
Giana Allen Design -
created these bed nooks as a cozy option in a loft where the sloping roof line made an area in a room that otherwise would have gone unused. The accent color creates an intimate feeling and highlights the space.
Custom homes, furniture and design all done by Allen.
www.gianaallendesign.com
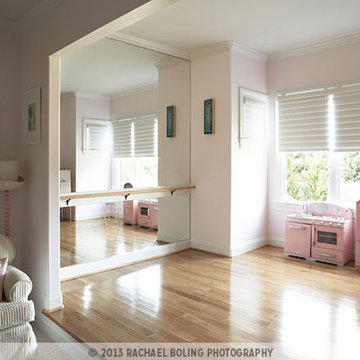
This Tuscan-inspired home imbues casual elegance. Linen fabrics complemented by a neutral color palette help create a classic, comfortable interior. The kitchen, family and breakfast areas feature exposed beams and thin brick floors. The kitchen also includes a Bertazzoni Range and custom iron range hood, Caesarstone countertops, Perrin and Rowe faucet, and a Shaw Original sink. Handmade Winchester tiles from England create a focal backsplash.
The master bedroom includes a limestone fireplace and crystal antique chandeliers. The white Carrera marble master bath is marked by a free-standing nickel slipper bath tub and Rohl fixtures.
Rachael Boling Photography

Bild på ett mellanstort rustikt könsneutralt barnrum kombinerat med sovrum och för 4-10-åringar, med mellanmörkt trägolv, beige väggar och brunt golv
3 118 foton på rustikt barnrum
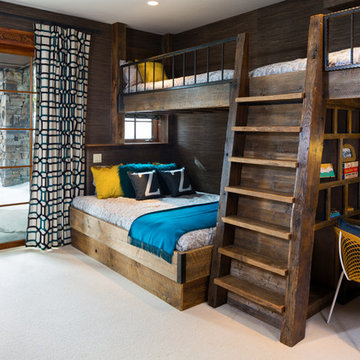
Karl Neumann Photography
Inspiration för ett rustikt barnrum kombinerat med sovrum, med bruna väggar, heltäckningsmatta och beiget golv
Inspiration för ett rustikt barnrum kombinerat med sovrum, med bruna väggar, heltäckningsmatta och beiget golv
2