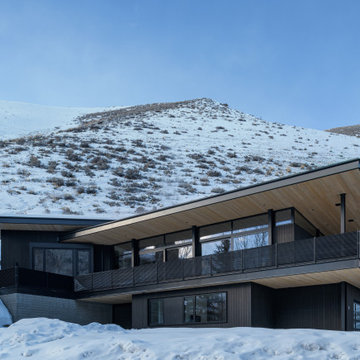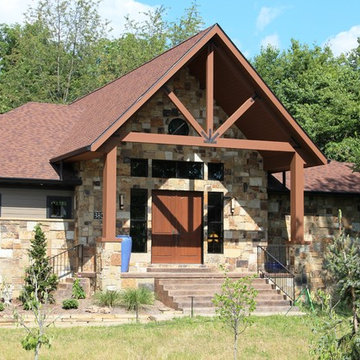500 foton på rustikt betonghus
Sortera efter:
Budget
Sortera efter:Populärt i dag
1 - 20 av 500 foton
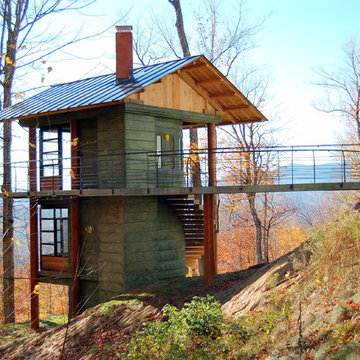
Foto på ett litet rustikt grönt betonghus, med två våningar, sadeltak och tak i metall
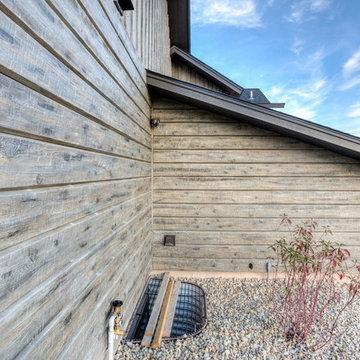
Overlooking the 8th green this golf retreat home is clad using our 10″ Plank EverLog Concrete Log Siding in our Weathered Gray color. The gables and dormers use our concrete board & batten siding.
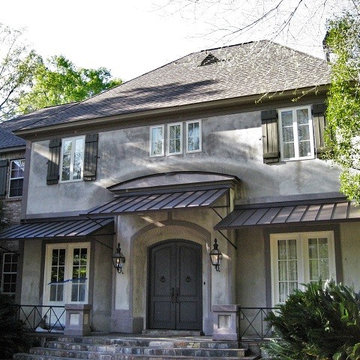
Idéer för att renovera ett stort rustikt grått hus, med två våningar, valmat tak och tak i shingel
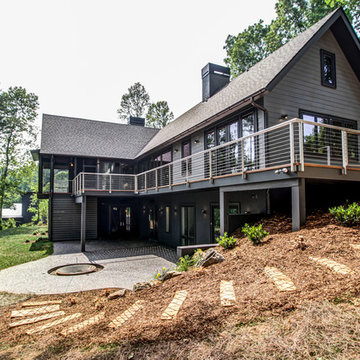
Exempel på ett stort rustikt grått betonghus, med två våningar och pulpettak
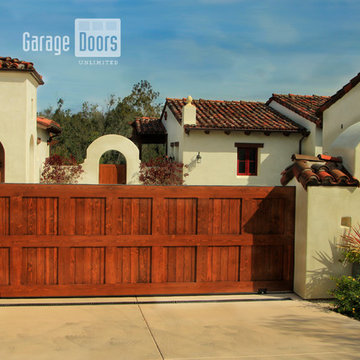
Sliding Wood Driveway Gate. Red Cedar, stain grade gate.
Custom created by Garage Doors Unlimited for an apartment complex in Rancho Santa Fe.
Sarah F
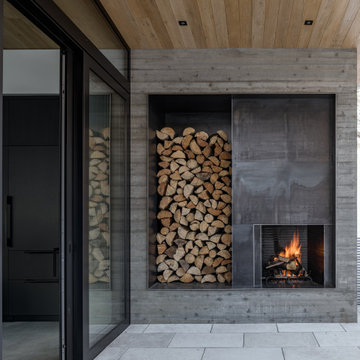
This Ketchum cabin retreat is a modern take of the conventional cabin with clean roof lines, large expanses of glass, and tiered living spaces. The board-form concrete exterior, charred cypress wood siding, and steel panels work harmoniously together. The natural elements of the home soften the hard lines, allowing it to submerge into its surroundings.
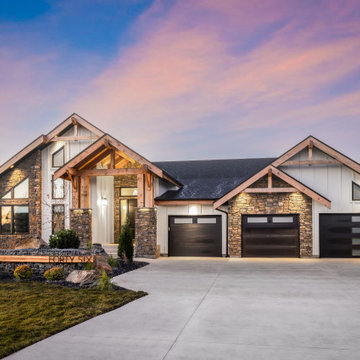
Nestled on the banks of the Assiniboine, this prairie lodge was built and designed to marry modern luxury with the rustic charm of a mountain chalet. With soaring tongue and groove ceilings, a massive rough cut stone fireplace, and exposed timber trusses this home is a gorgeous extension of nature. This family-oriented home was built with dedicated and unique spaces for everyone. Even the dog has its own room under the stairs! The master bedroom with its vaulted ceiling and rakehead windows takes full advantage of the river views and provides a unique feeling of sleeping in harmony with nature. Every aspect of this home has been customized to meet the requirements of the modern family.
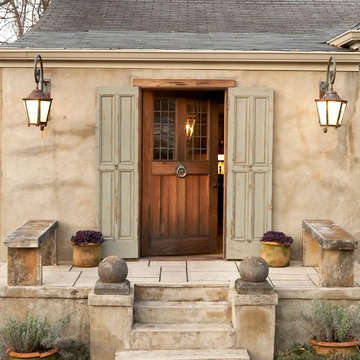
Jean Allsop
Idéer för att renovera ett litet rustikt beige betonghus, med allt i ett plan och sadeltak
Idéer för att renovera ett litet rustikt beige betonghus, med allt i ett plan och sadeltak
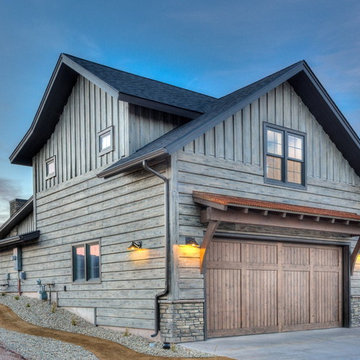
Overlooking the 8th green this golf retreat home is clad using our 10″ Plank EverLog Concrete Log Siding in our Weathered Gray color. The gables and dormers use our concrete board & batten siding.
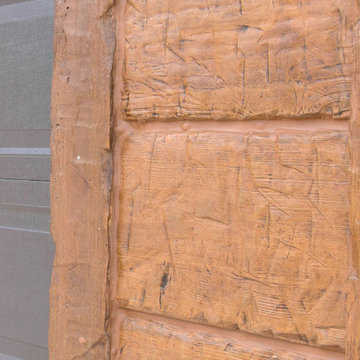
NextGen Logs is family owned and operated. What does that mean? We know families, and we know that every moment together is precious. Don’t spend your time together maintaining your real wood log siding, install maintenance-free concrete log siding from NextGen Logs.
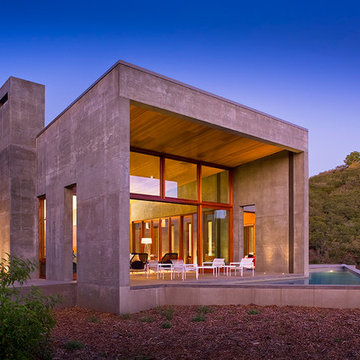
Photography ©Ciro Coelho/ArquitecturalPhoto.com
Foto på ett rustikt grått betonghus, med allt i ett plan
Foto på ett rustikt grått betonghus, med allt i ett plan
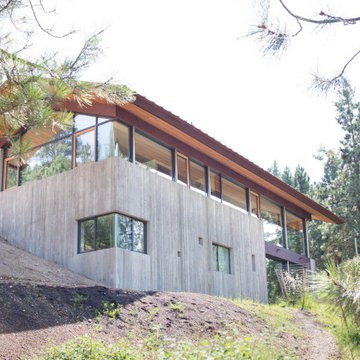
The home creates a balance between modern architectural design and the incredible scenery surrounding it by preserving much of the natural landscape and taking advantage of natural sunlight and air flow.
Plans were drawn using passive house principles – showing a continuous insulation layer with appropriate thicknesses for the Montana climate around the entire conditioned space to minimize heat loss during winters and heat gain during summers. Overhangs and other shading devices allow the low winter sun into the building and keep the high summer sun out.
Glo European Windows A7 series was carefully selected for the Elk Ridge Passive House because of their High Solar Heat Gain Coefficient which allows the home to absorb free solar heat, and a low U-value to retain this heat once the sun sets.
The A7 windows were an excellent choice for durability and the ability to remain resilient in the harsh winter climate. Glo’s European hardware ensures smooth operation for fresh air and ventilation. The A7 windows from Glo were an easy choice for the Elk Ridge Passive House project.
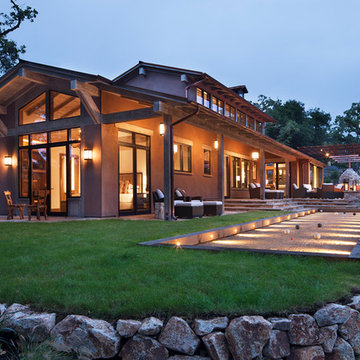
Modern exterior with a built in bocce ball court.
Idéer för stora rustika bruna betonghus, med två våningar och sadeltak
Idéer för stora rustika bruna betonghus, med två våningar och sadeltak
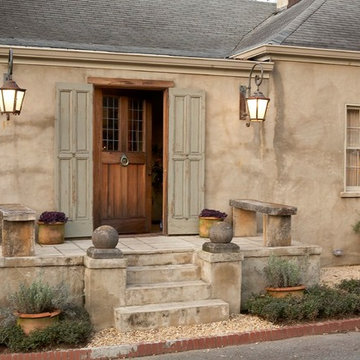
Jean Allsop
Rustik inredning av ett litet beige betonghus, med allt i ett plan och sadeltak
Rustik inredning av ett litet beige betonghus, med allt i ett plan och sadeltak
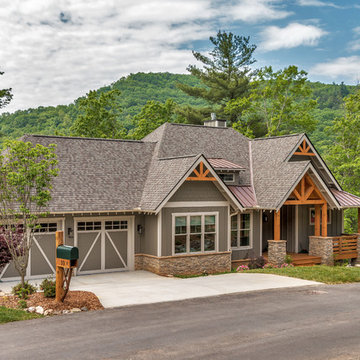
A Custom Energy Star Greenbuilt certified home built in 2017. The style of this home is Modern Rustic and includes high end finishes throughout. It boasts rustic mountain tones including a post and beam front porch, exposed large vaulted screened porch, and knotty pine accent walls and beams. We blended this rustic feel with modern touches, including a linear fireplace surrounded by European ledge stone, modern kitchen cabinetry with walnut back splash, and contemporary fixtures throughout.
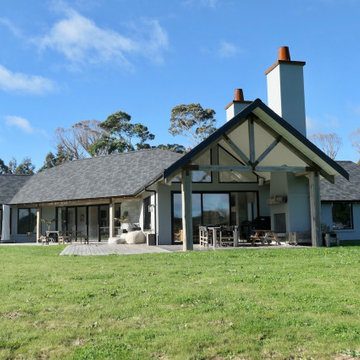
Exempel på ett mycket stort rustikt grått hus, med allt i ett plan, sadeltak och tak i shingel
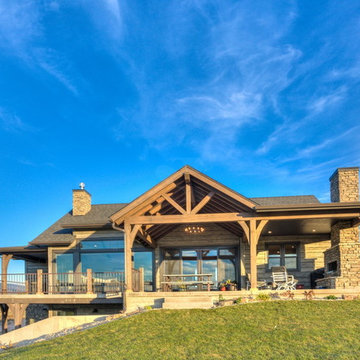
Overlooking the 8th green this golf retreat home is clad using our 10″ Plank EverLog Concrete Log Siding in our Weathered Gray color. The gables and dormers use our concrete board & batten siding.
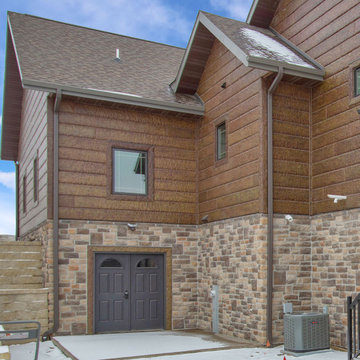
If you are beginning to plan to build or remodel your dream home, be sure to picture it in 5, 10, or 15 years. While real logs will require your additional time, money and maintenance, NextGen Logs concrete log siding will require no additional upkeep.
#MoreLivingLessMaintenance
500 foton på rustikt betonghus
1
