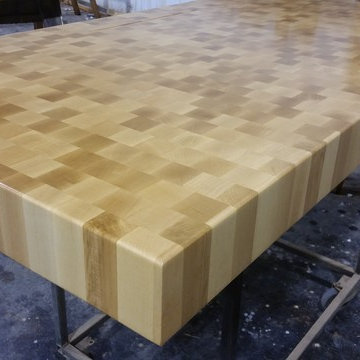351 foton på rustikt blått kök
Sortera efter:
Budget
Sortera efter:Populärt i dag
1 - 20 av 351 foton
Artikel 1 av 3

Interior Designer: Allard & Roberts Interior Design, Inc.
Builder: Glennwood Custom Builders
Architect: Con Dameron
Photographer: Kevin Meechan
Doors: Sun Mountain
Cabinetry: Advance Custom Cabinetry
Countertops & Fireplaces: Mountain Marble & Granite
Window Treatments: Blinds & Designs, Fletcher NC

Elizabeth Pedinotti Haynes
Inspiration för ett mellanstort rustikt grå linjärt grått kök med öppen planlösning, med en nedsänkt diskho, grå skåp, granitbänkskiva, beige stänkskydd, stänkskydd i keramik, rostfria vitvaror, mörkt trägolv, en köksö, brunt golv och skåp i shakerstil
Inspiration för ett mellanstort rustikt grå linjärt grått kök med öppen planlösning, med en nedsänkt diskho, grå skåp, granitbänkskiva, beige stänkskydd, stänkskydd i keramik, rostfria vitvaror, mörkt trägolv, en köksö, brunt golv och skåp i shakerstil

Inredning av ett rustikt litet brun brunt l-kök, med en rustik diskho, skåp i shakerstil, vita skåp, grått stänkskydd, stänkskydd i tunnelbanekakel, rostfria vitvaror, en köksö och brunt golv

Lynn Donaldson
Inredning av ett rustikt stort kök, med stänkskydd i stenkakel, rostfria vitvaror, mellanmörkt trägolv, en köksö, en rustik diskho, luckor med infälld panel, grå skåp, granitbänkskiva, grått stänkskydd och brunt golv
Inredning av ett rustikt stort kök, med stänkskydd i stenkakel, rostfria vitvaror, mellanmörkt trägolv, en köksö, en rustik diskho, luckor med infälld panel, grå skåp, granitbänkskiva, grått stänkskydd och brunt golv

A European-California influenced Custom Home sits on a hill side with an incredible sunset view of Saratoga Lake. This exterior is finished with reclaimed Cypress, Stucco and Stone. While inside, the gourmet kitchen, dining and living areas, custom office/lounge and Witt designed and built yoga studio create a perfect space for entertaining and relaxation. Nestle in the sun soaked veranda or unwind in the spa-like master bath; this home has it all. Photos by Randall Perry Photography.

Lindsay Rhodes
Inspiration för avskilda, mellanstora rustika linjära vitt kök, med en nedsänkt diskho, skåp i shakerstil, vita skåp, vitt stänkskydd, stänkskydd i stenkakel, rostfria vitvaror, mellanmörkt trägolv och brunt golv
Inspiration för avskilda, mellanstora rustika linjära vitt kök, med en nedsänkt diskho, skåp i shakerstil, vita skåp, vitt stänkskydd, stänkskydd i stenkakel, rostfria vitvaror, mellanmörkt trägolv och brunt golv

CREATING CONTRASTS
Marble checkerboard floor tiles and vintage Turkish rug add depth and warmth alongside reclaimed wood cabinetry and shelving.
Veined quartz sink side worktops compliment the old science lab counter on the opposite side.

Rustic Canyon Kitchen. Photo by Douglas Hill
Inspiration för ett rustikt u-kök, med klinkergolv i terrakotta, en rustik diskho, skåp i shakerstil, gröna skåp, bänkskiva i rostfritt stål, rostfria vitvaror, en halv köksö och orange golv
Inspiration för ett rustikt u-kök, med klinkergolv i terrakotta, en rustik diskho, skåp i shakerstil, gröna skåp, bänkskiva i rostfritt stål, rostfria vitvaror, en halv köksö och orange golv

Bild på ett stort rustikt l-kök, med en rustik diskho, skåp i shakerstil, skåp i mellenmörkt trä, flerfärgad stänkskydd, ljust trägolv, en köksö, marmorbänkskiva, stänkskydd i stickkakel, rostfria vitvaror och brunt golv

Inspiration för mellanstora rustika grått kök, med en rustik diskho, skåp i shakerstil, skåp i slitet trä, bänkskiva i betong, brunt stänkskydd, stänkskydd i stenkakel, integrerade vitvaror, mörkt trägolv, en köksö och brunt golv

Photo: Jim Westphalen
Foto på ett rustikt beige kök och matrum, med en rustik diskho, skåp i shakerstil, träbänkskiva, grått stänkskydd, stänkskydd i stenkakel, rostfria vitvaror, mellanmörkt trägolv, en köksö, brunt golv och skåp i ljust trä
Foto på ett rustikt beige kök och matrum, med en rustik diskho, skåp i shakerstil, träbänkskiva, grått stänkskydd, stänkskydd i stenkakel, rostfria vitvaror, mellanmörkt trägolv, en köksö, brunt golv och skåp i ljust trä

A rustic kitchen with the island bar backing to a stone fireplace. There's a fireplace on the other side facing the living area. Karl Neumann Photography

Inspiration för ett rustikt grå grått l-kök, med en undermonterad diskho, skåp i mellenmörkt trä, grått stänkskydd, integrerade vitvaror, mellanmörkt trägolv, en köksö, brunt golv och släta luckor
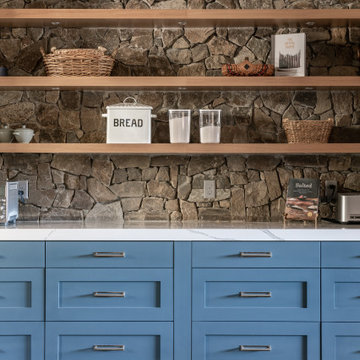
Inredning av ett rustikt stort kök, med släta luckor, skåp i mellenmörkt trä, rostfria vitvaror, ljust trägolv och en köksö
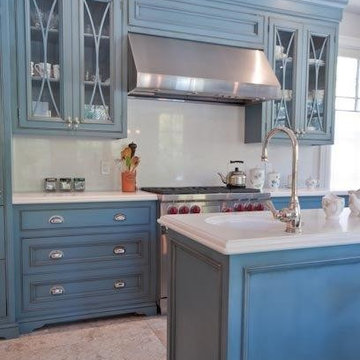
A sneak peek of one of Upside's on-the-go projects! These photos capture the rustic country kitchen, built in a transitional style. From the cedar panel ceilings to the large format porcelain styles to the striking blue cabinetry, this kitchen embodies Upside's ability to design and build a home that is "traditional with a twist"!

Olivier Chabaud
Bild på ett rustikt brun linjärt brunt kök med öppen planlösning, med släta luckor, brunt stänkskydd, stänkskydd i mosaik, laminatgolv, en köksö och brunt golv
Bild på ett rustikt brun linjärt brunt kök med öppen planlösning, med släta luckor, brunt stänkskydd, stänkskydd i mosaik, laminatgolv, en köksö och brunt golv
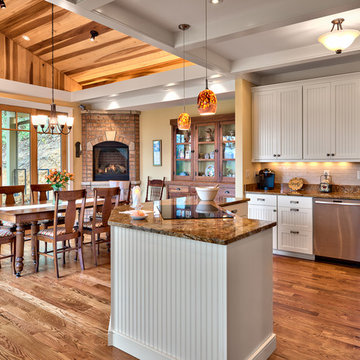
Inredning av ett rustikt kök, med luckor med infälld panel, vita skåp, vitt stänkskydd och stänkskydd i tunnelbanekakel
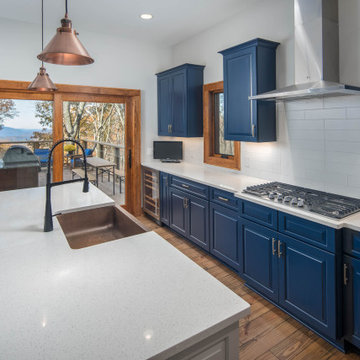
VPC partnered with the owners of Rustic Mountain Residence to help them build this mountain home of their dreams. The stunning structure was carefully crafted for full-time residency in a community tucked away in North Carolina’s High Country.
Rustic Mountain Residence is a 1,999 square foot home complete with three bedrooms, two and a half baths, and a two-car garage. The home’s exterior was designed with an architectural shingle roof displaying metal accents, natural stone veneer, cypress, and nickel gap siding. The meticulous attention to detail and design is evident in the exterior, including gorgeous bark accents and stark black painted windows and soffit.
Inside the residence, tongue and groove ceilings, pine hardwood flooring, canned lighting, and shadowbox trim were used on all doors and windows. Noteworthy features on the main level include a sliding barn door in the powder room and reclaimed barnwood accent walls in the dining space.
The great room offers a grand and warm living space with windows peering into the expansive mountain vistas, a natural stone gas fireplace, and an open concept with a view into the kitchen. The kitchen represents the quintessence of Rustic Mountain Residence by showcasing an exquisite, hammered copper sink, large subway tile backsplash, and custom cabinets.
The master bedroom and master bathroom are truly a charming retreat for the homeowners with high ceilings in the bedroom and an adjoining full master bath. The two guest rooms and shared bathroom upstairs are ideal for hosting family and friends with a hybrid office in the second guest room.
From start to finish, we assisted the homeowners to build the mountain retreat they envisioned. At VPC, we promise to be with our clients every step of the way and enjoyed completing Rustic Mountain Residence.
351 foton på rustikt blått kök
1

