1 203 foton på rustikt brun kök
Sortera efter:
Budget
Sortera efter:Populärt i dag
1 - 20 av 1 203 foton
Artikel 1 av 3

Rustik inredning av ett brun brunt l-kök, med en rustik diskho, luckor med infälld panel, skåp i mellenmörkt trä, integrerade vitvaror, mörkt trägolv, en köksö och brunt golv

Inspiration för rustika brunt kök, med en undermonterad diskho, skåp i shakerstil, skåp i mellenmörkt trä, träbänkskiva, grått stänkskydd, stänkskydd i metallkakel, färgglada vitvaror, mellanmörkt trägolv, en köksö och brunt golv

Our client, with whom we had worked on a number of projects over the years, enlisted our help in transforming her family’s beloved but deteriorating rustic summer retreat, built by her grandparents in the mid-1920’s, into a house that would be livable year-‘round. It had served the family well but needed to be renewed for the decades to come without losing the flavor and patina they were attached to.
The house was designed by Ruth Adams, a rare female architect of the day, who also designed in a similar vein a nearby summer colony of Vassar faculty and alumnae.
To make Treetop habitable throughout the year, the whole house had to be gutted and insulated. The raw homosote interior wall finishes were replaced with plaster, but all the wood trim was retained and reused, as were all old doors and hardware. The old single-glazed casement windows were restored, and removable storm panels fitted into the existing in-swinging screen frames. New windows were made to match the old ones where new windows were added. This approach was inherently sustainable, making the house energy-efficient while preserving most of the original fabric.
Changes to the original design were as seamless as possible, compatible with and enhancing the old character. Some plan modifications were made, and some windows moved around. The existing cave-like recessed entry porch was enclosed as a new book-lined entry hall and a new entry porch added, using posts made from an oak tree on the site.
The kitchen and bathrooms are entirely new but in the spirit of the place. All the bookshelves are new.
A thoroughly ramshackle garage couldn’t be saved, and we replaced it with a new one built in a compatible style, with a studio above for our client, who is a writer.

MillerRoodell Architects // Gordon Gregory Photography
Inspiration för små rustika brunt u-kök, med en rustik diskho, träbänkskiva, stänkskydd i trä, mellanmörkt trägolv, skåp i mellenmörkt trä, brunt stänkskydd, rostfria vitvaror, en halv köksö och brunt golv
Inspiration för små rustika brunt u-kök, med en rustik diskho, träbänkskiva, stänkskydd i trä, mellanmörkt trägolv, skåp i mellenmörkt trä, brunt stänkskydd, rostfria vitvaror, en halv köksö och brunt golv
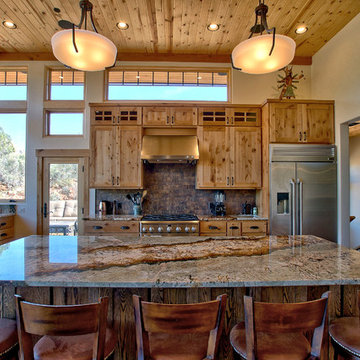
Inspiration för rustika brunt l-kök, med en undermonterad diskho, skåp i shakerstil, skåp i mellenmörkt trä, brunt stänkskydd, rostfria vitvaror, mellanmörkt trägolv, en köksö och brunt golv

Rustik inredning av ett brun brunt u-kök, med en undermonterad diskho, skåp i shakerstil, svarta skåp, träbänkskiva, rött stänkskydd, stänkskydd i tegel, rostfria vitvaror, kalkstensgolv, en köksö och beiget golv

The most notable design component is the exceptional use of reclaimed wood throughout nearly every application. Sourced from not only one, but two different Indiana barns, this hand hewn and rough sawn wood is used in a variety of applications including custom cabinetry with a white glaze finish, dark stained window casing, butcher block island countertop and handsome woodwork on the fireplace mantel, range hood, and ceiling. Underfoot, Oak wood flooring is salvaged from a tobacco barn, giving it its unique tone and rich shine that comes only from the unique process of drying and curing tobacco.
Photo Credit: Ashley Avila

Cold Spring Farm Kitchen. Photo by Angle Eye Photography.
Exempel på ett stort rustikt brun brunt kök, med rostfria vitvaror, luckor med upphöjd panel, skåp i slitet trä, vitt stänkskydd, stänkskydd i porslinskakel, ljust trägolv, en köksö, brunt golv, en rustik diskho och granitbänkskiva
Exempel på ett stort rustikt brun brunt kök, med rostfria vitvaror, luckor med upphöjd panel, skåp i slitet trä, vitt stänkskydd, stänkskydd i porslinskakel, ljust trägolv, en köksö, brunt golv, en rustik diskho och granitbänkskiva

A view of the kitchen, loft, and exposed timber frame structure.
photo by Lael Taylor
Inspiration för små rustika linjära brunt kök med öppen planlösning, med släta luckor, träbänkskiva, vitt stänkskydd, rostfria vitvaror, brunt golv, grå skåp, mellanmörkt trägolv och en köksö
Inspiration för små rustika linjära brunt kök med öppen planlösning, med släta luckor, träbänkskiva, vitt stänkskydd, rostfria vitvaror, brunt golv, grå skåp, mellanmörkt trägolv och en köksö

Designed by Sarah Sherman Samuel
Idéer för ett avskilt, litet rustikt brun parallellkök, med en nedsänkt diskho, luckor med profilerade fronter, gröna skåp, träbänkskiva, vitt stänkskydd, stänkskydd i keramik, svarta vitvaror och grått golv
Idéer för ett avskilt, litet rustikt brun parallellkök, med en nedsänkt diskho, luckor med profilerade fronter, gröna skåp, träbänkskiva, vitt stänkskydd, stänkskydd i keramik, svarta vitvaror och grått golv
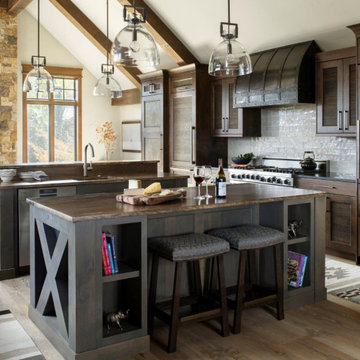
Rustik inredning av ett brun brunt u-kök, med en undermonterad diskho, skåp i shakerstil, skåp i mörkt trä, integrerade vitvaror, mellanmörkt trägolv, flera köksöar och brunt golv

Inspiration för ett rustikt brun brunt kök, med en enkel diskho, skåp i mörkt trä, brunt stänkskydd, rostfria vitvaror, mörkt trägolv, en köksö, brunt golv och skåp i shakerstil
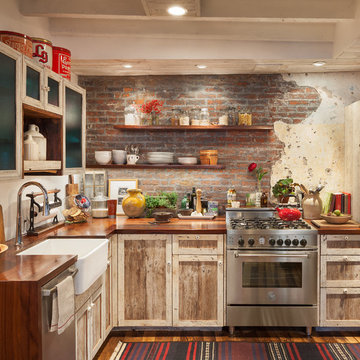
Sam Oberter
Idéer för ett litet rustikt brun kök, med en rustik diskho, skåp i shakerstil, skåp i ljust trä, träbänkskiva, rött stänkskydd, stänkskydd i tegel, rostfria vitvaror, mellanmörkt trägolv och brunt golv
Idéer för ett litet rustikt brun kök, med en rustik diskho, skåp i shakerstil, skåp i ljust trä, träbänkskiva, rött stänkskydd, stänkskydd i tegel, rostfria vitvaror, mellanmörkt trägolv och brunt golv
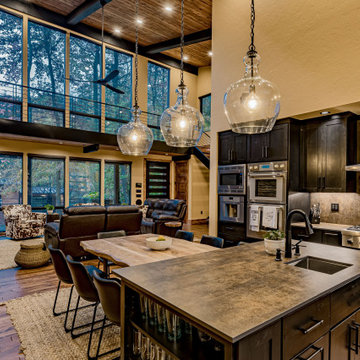
A true cooks Kitchen, this has it all, from the coffee center to the gas cooktop. The Prep sink in the island close to the cooktop and ref. Form and function.
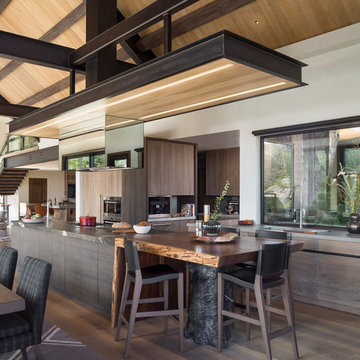
Foto på ett rustikt brun kök, med släta luckor, skåp i mörkt trä, mörkt trägolv, en köksö och brunt golv
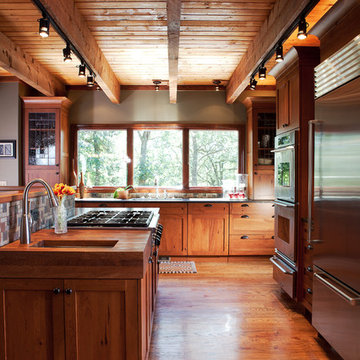
Inredning av ett rustikt brun brunt u-kök, med en undermonterad diskho, skåp i shakerstil, skåp i mellenmörkt trä, träbänkskiva, grått stänkskydd, stänkskydd i mosaik, rostfria vitvaror, mellanmörkt trägolv, en köksö och brunt golv

This home previously had a very small window above the sink area. We removed the existing window, increased the width,height and shape to add a bay window This addition increased the amount of natural light and the view available. The hand scraped beams were added to enhance the overall essence of the home. The floor is also hand scraped, distressed 3/5/7 mingle with a french bleed.
www.press1photos.com
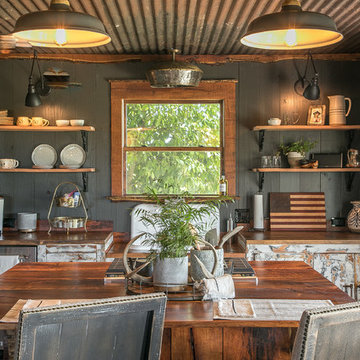
Rustik inredning av ett brun brunt parallellkök, med en nedsänkt diskho, skåp i slitet trä, träbänkskiva, rostfria vitvaror och en köksö

Inspiration för stora rustika brunt kök, med en undermonterad diskho, släta luckor, blå skåp, rostfria vitvaror, träbänkskiva, grått stänkskydd, stänkskydd i sten, en köksö och grått golv

Inspiration för stora rustika brunt kök, med en rustik diskho, skåp i shakerstil, vitt stänkskydd, betonggolv, en köksö, brunt golv, grå skåp, träbänkskiva, stänkskydd i marmor och rostfria vitvaror
1 203 foton på rustikt brun kök
1