1 068 foton på rustikt flerfärgad kök
Sortera efter:
Budget
Sortera efter:Populärt i dag
1 - 20 av 1 068 foton
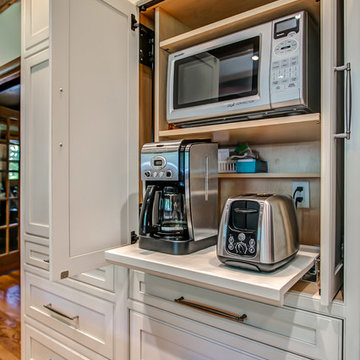
Sophisticated rustic log cabin kitchen remodel by French's Cabinet Gallery, llc designer Erin Hurst, CKD. Crestwood Cabinets, Fairfield door style in Bellini color, beaded inset door overlay, hickory floating shelves in sesame seed color.

Something that has resplendence is gorgeous in a grand and brilliant way. We were asked to design a kitchen that looked beautiful, accommodated large family gatherings, functioned as a cooks' kitchen should, and met a very real need for accessibility. Larger than normal space between cabinets was needed for wheel chair accessibility, as well as sinks that allow for roll up use. This design was accomplished by taking in the original carport, which had been replaced prior by a larger parking space (which can be seen through the windows in the keeping area). By adding white cabinetry to brighten the space, a warm and welcoming feel was achieved without overwhelming the pallet with dark stains. The results speak for themselves.
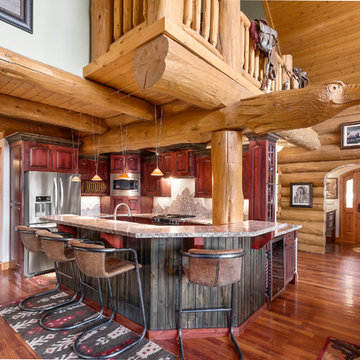
Bild på ett stort rustikt flerfärgad flerfärgat u-kök, med luckor med upphöjd panel, skåp i mörkt trä, flerfärgad stänkskydd, rostfria vitvaror, mellanmörkt trägolv, en undermonterad diskho, granitbänkskiva, stänkskydd i sten, brunt golv och en halv köksö

Randall Perry Photography
Foto på ett stort rustikt flerfärgad linjärt kök och matrum, med luckor med upphöjd panel, skåp i mörkt trä, granitbänkskiva, brunt stänkskydd, stänkskydd i travertin, mörkt trägolv, en köksö och brunt golv
Foto på ett stort rustikt flerfärgad linjärt kök och matrum, med luckor med upphöjd panel, skåp i mörkt trä, granitbänkskiva, brunt stänkskydd, stänkskydd i travertin, mörkt trägolv, en köksö och brunt golv

Servo-drive trash can cabinet allows for hands-free opening and closing of the waste cabinet. One simply bumps the front of the cabinet and the motor opens and closes the drawer. No more germs on the cabinet door and hardware.
Heather Harris Photography, LLC

Idéer för rustika flerfärgat kök, med en undermonterad diskho, öppna hyllor, grå skåp, grått stänkskydd, rostfria vitvaror och mellanmörkt trägolv
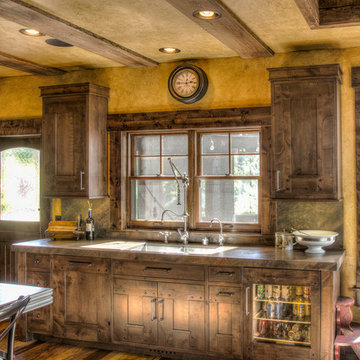
Inredning av ett rustikt stort flerfärgad flerfärgat kök, med en undermonterad diskho, släta luckor, skåp i mellenmörkt trä, granitbänkskiva, integrerade vitvaror, mellanmörkt trägolv och en köksö

Jennifer Egoavil Design
All photos © Mike Healey Photography
Exempel på ett mellanstort rustikt flerfärgad flerfärgat kök, med en rustik diskho, luckor med infälld panel, grå skåp, träbänkskiva, vitt stänkskydd, stänkskydd i keramik, rostfria vitvaror, mellanmörkt trägolv och brunt golv
Exempel på ett mellanstort rustikt flerfärgad flerfärgat kök, med en rustik diskho, luckor med infälld panel, grå skåp, träbänkskiva, vitt stänkskydd, stänkskydd i keramik, rostfria vitvaror, mellanmörkt trägolv och brunt golv
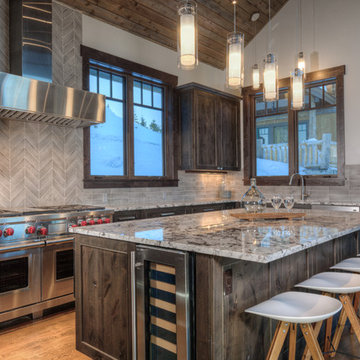
Peak Photography
Idéer för rustika flerfärgat l-kök, med luckor med infälld panel, skåp i mörkt trä, grått stänkskydd, rostfria vitvaror, mellanmörkt trägolv och en köksö
Idéer för rustika flerfärgat l-kök, med luckor med infälld panel, skåp i mörkt trä, grått stänkskydd, rostfria vitvaror, mellanmörkt trägolv och en köksö

Welcome to the essential refined mountain rustic home: warm, homey, and sturdy. The house’s structure is genuine heavy timber framing, skillfully constructed with mortise and tenon joinery. Distressed beams and posts have been reclaimed from old American barns to enjoy a second life as they define varied, inviting spaces. Traditional carpentry is at its best in the great room’s exquisitely crafted wood trusses. Rugged Lodge is a retreat that’s hard to return from.
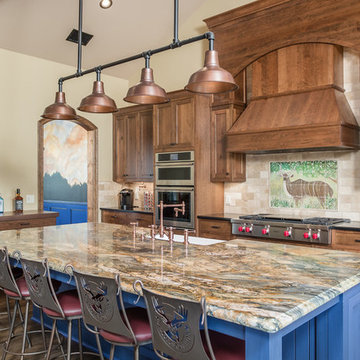
Exempel på ett rustikt flerfärgad flerfärgat kök, med en rustik diskho, skåp i shakerstil, skåp i mellenmörkt trä, beige stänkskydd, rostfria vitvaror, mörkt trägolv, en köksö och grått golv
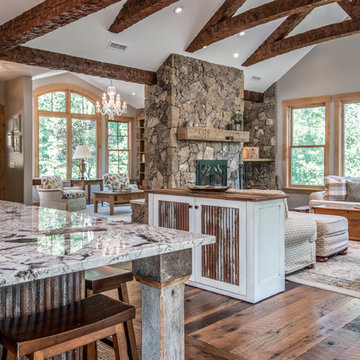
Idéer för att renovera ett avskilt, mellanstort rustikt flerfärgad flerfärgat l-kök, med en rustik diskho, luckor med infälld panel, vita skåp, granitbänkskiva, vitt stänkskydd, stänkskydd i tunnelbanekakel, integrerade vitvaror, mellanmörkt trägolv, en köksö och brunt golv

This family cabin had a full kitchen/dining addition and remodel. The cabinets are custom-built cherry with a natural finish. The countertops are Cambria "Bradshaw".
Designer: Ally Gonzales, Lampert Lumber, Rice Lake, WI
Contractor/Cabinet Builder: Damian Ferguson, Rice Lake, WI

Idéer för att renovera ett rustikt flerfärgad flerfärgat kök, med en undermonterad diskho, släta luckor, grå skåp, fönster som stänkskydd, rostfria vitvaror, ljust trägolv och en köksö

Mutual Materials stonework in Loon Lake surrounds the 36" gas Thermador range and Thermador hood insert in the kitchen.
Wood cabinets are knotty alder with shaker doors with a slight eased edge, stained in "Old Manor Pine" and completed with Amerock hardware in stain nickel from their Inspirations Collection. Pull out spice cabinets on either side of the range make for easy access while cooking.
Countertops and 4" backsplash are "White Splendor" granite. Backsplash behind the range is 12x24" Bedrosians tiles in Chateau Tobacco, installed in a herringbone design.
Walls and ceilings are painted in Sherwin Williams "Kilim Beige", while exposed wood beams are finished with "Old Dragon's Breath" wood stain.
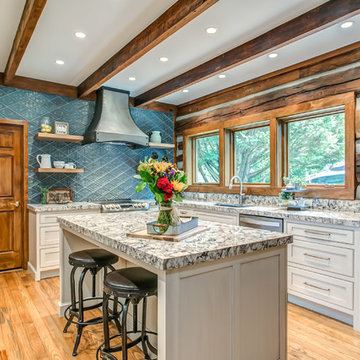
Sophisticated rustic log cabin kitchen remodel by French's Cabinet Gallery, llc designer Erin Hurst, CKD. Crestwood Cabinets, Fairfield door style in Bellini color, beaded inset door overlay, hickory floating shelves in sesame seed color.

Foto på ett rustikt flerfärgad u-kök, med en undermonterad diskho, skåp i mellenmörkt trä, beige stänkskydd, rostfria vitvaror, en köksö och brunt golv
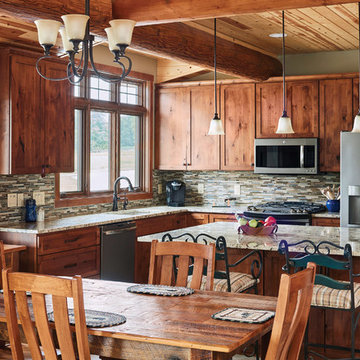
This 2,500-square-foot Iowa log home, with its creative architectural detailing, exemplifies our Cabin Refined™ architectural series. Residence produced by PrecisionCraft Log & Timber Homes; Photos By: David Bader Photography
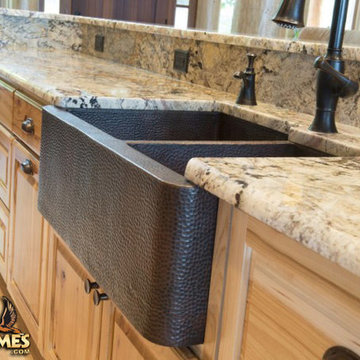
For more info on this home such as prices, floor plan, go to www.goldeneagleloghomes.com
Foto på ett mycket stort rustikt flerfärgad kök och matrum, med en rustik diskho, luckor med upphöjd panel, skåp i slitet trä, granitbänkskiva och flerfärgad stänkskydd
Foto på ett mycket stort rustikt flerfärgad kök och matrum, med en rustik diskho, luckor med upphöjd panel, skåp i slitet trä, granitbänkskiva och flerfärgad stänkskydd
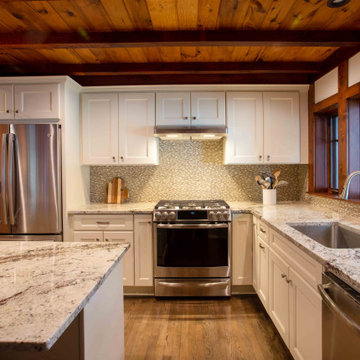
The client came to us to assist with transforming their small family cabin into a year-round residence that would continue the family legacy. The home was originally built by our client’s grandfather so keeping much of the existing interior woodwork and stone masonry fireplace was a must. They did not want to lose the rustic look and the warmth of the pine paneling. The view of Lake Michigan was also to be maintained. It was important to keep the home nestled within its surroundings.
There was a need to update the kitchen, add a laundry & mud room, install insulation, add a heating & cooling system, provide additional bedrooms and more bathrooms. The addition to the home needed to look intentional and provide plenty of room for the entire family to be together. Low maintenance exterior finish materials were used for the siding and trims as well as natural field stones at the base to match the original cabin’s charm.
1 068 foton på rustikt flerfärgad kök
1