109 foton på rustikt flickrum
Sortera efter:Populärt i dag
1 - 20 av 109 foton

Inredning av ett rustikt flickrum kombinerat med sovrum och för 4-10-åringar, med mellanmörkt trägolv, beige väggar och brunt golv
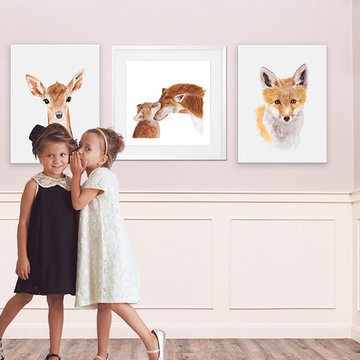
Finding unique wall decor for girls is easy as 1-2-3 with girl canvas wall art from Oopsy Daisy! Explore a catalog of girl room decorating ideas to discover your perfect piece of canvas art for your girls room, from newborn to tween. Our girls canvas art makes for an easy and affordable room makeover.
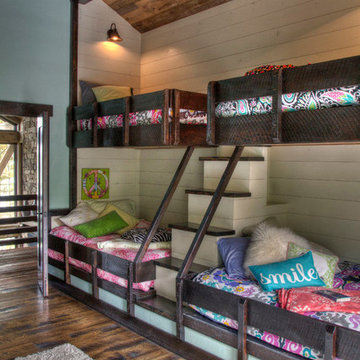
Idéer för rustika flickrum kombinerat med sovrum, med vita väggar och mellanmörkt trägolv
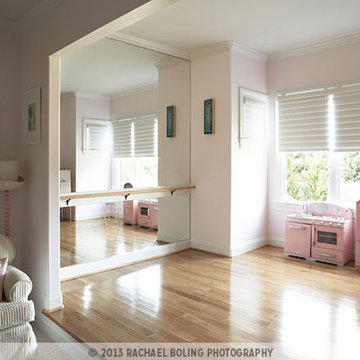
This Tuscan-inspired home imbues casual elegance. Linen fabrics complemented by a neutral color palette help create a classic, comfortable interior. The kitchen, family and breakfast areas feature exposed beams and thin brick floors. The kitchen also includes a Bertazzoni Range and custom iron range hood, Caesarstone countertops, Perrin and Rowe faucet, and a Shaw Original sink. Handmade Winchester tiles from England create a focal backsplash.
The master bedroom includes a limestone fireplace and crystal antique chandeliers. The white Carrera marble master bath is marked by a free-standing nickel slipper bath tub and Rohl fixtures.
Rachael Boling Photography
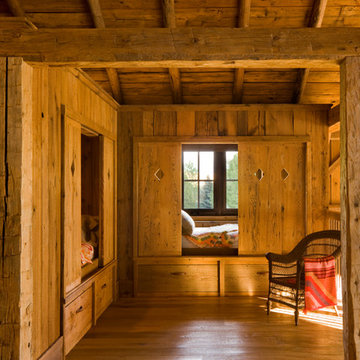
Idéer för att renovera ett rustikt flickrum kombinerat med sovrum och för 4-10-åringar, med mellanmörkt trägolv
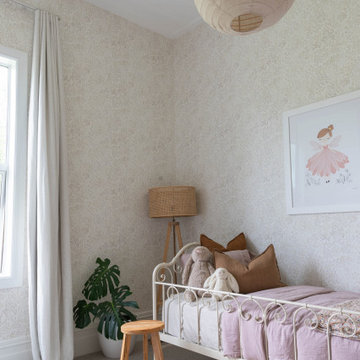
Get ready to be transported into a magical world of wonder! The wallpaper in this girl's room features a subtle floral pattern with a touch of gold, adding an element of elegance and sophistication. And with the room's high 3-meter stud, the space feels grand and luxurious.
The custom wardrobes are a true masterpiece, with open shelves clad in a timber look that add a warm and inviting feel to the room. The tonal colour palette creates a sense of harmony and balance that exudes a calm and relaxing vibe, perfect for a little lady to unwind after a long day.
The metal French style bed is an enchanting piece of furniture that gives the room a whimsical and feminine touch. Overall, this dreamy and enchanting space is fit for a little princess to call her own. Who wouldn't want to spend all day in a room as beautiful as this?
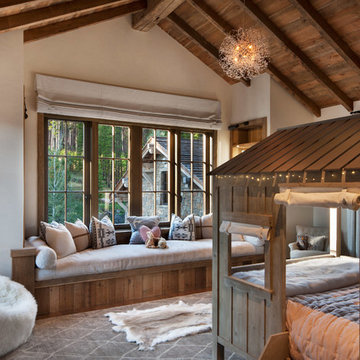
Bild på ett mellanstort rustikt flickrum kombinerat med sovrum, med vita väggar, mellanmörkt trägolv och brunt golv
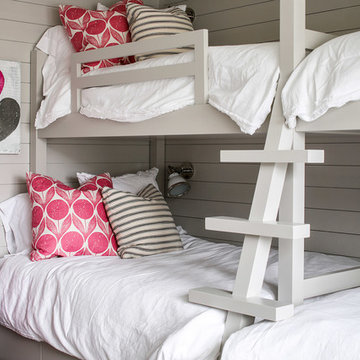
Inredning av ett rustikt flickrum kombinerat med sovrum och för 4-10-åringar, med grå väggar
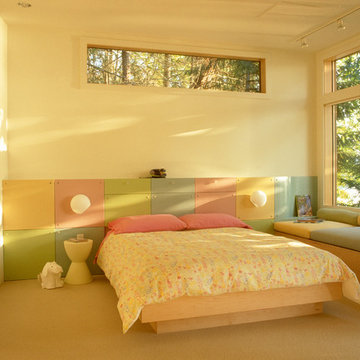
Martin Tessler
Exempel på ett rustikt flickrum kombinerat med sovrum och för 4-10-åringar, med heltäckningsmatta
Exempel på ett rustikt flickrum kombinerat med sovrum och för 4-10-åringar, med heltäckningsmatta
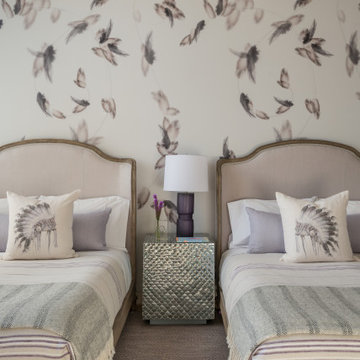
Inredning av ett rustikt flickrum kombinerat med sovrum, med flerfärgade väggar och heltäckningsmatta
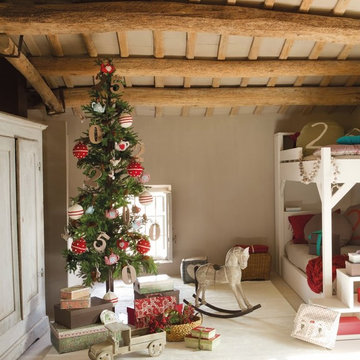
Inspiration för rustika flickrum kombinerat med sovrum och för 4-10-åringar, med bruna väggar
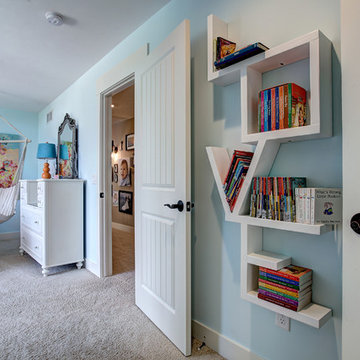
Idéer för ett litet rustikt flickrum kombinerat med sovrum och för 4-10-åringar, med beige väggar, heltäckningsmatta och beiget golv
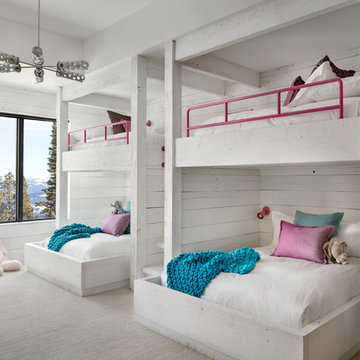
Idéer för att renovera ett rustikt flickrum kombinerat med sovrum, med vita väggar, heltäckningsmatta och beiget golv
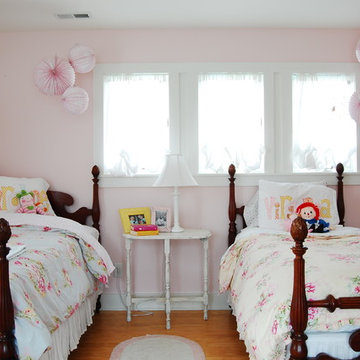
Photo: Corynne Pless © 2013 Houzz
Bild på ett rustikt flickrum kombinerat med sovrum, med rosa väggar och mellanmörkt trägolv
Bild på ett rustikt flickrum kombinerat med sovrum, med rosa väggar och mellanmörkt trägolv
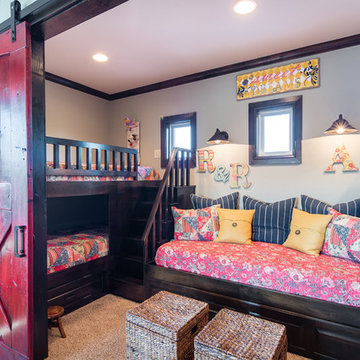
Carlos Barron Photography
Foto på ett rustikt flickrum kombinerat med sovrum och för 4-10-åringar, med grå väggar och heltäckningsmatta
Foto på ett rustikt flickrum kombinerat med sovrum och för 4-10-åringar, med grå väggar och heltäckningsmatta
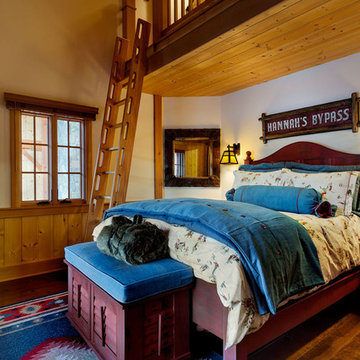
This three-story vacation home for a family of ski enthusiasts features 5 bedrooms and a six-bed bunk room, 5 1/2 bathrooms, kitchen, dining room, great room, 2 wet bars, great room, exercise room, basement game room, office, mud room, ski work room, decks, stone patio with sunken hot tub, garage, and elevator.
The home sits into an extremely steep, half-acre lot that shares a property line with a ski resort and allows for ski-in, ski-out access to the mountain’s 61 trails. This unique location and challenging terrain informed the home’s siting, footprint, program, design, interior design, finishes, and custom made furniture.
Credit: Samyn-D'Elia Architects
Project designed by Franconia interior designer Randy Trainor. She also serves the New Hampshire Ski Country, Lake Regions and Coast, including Lincoln, North Conway, and Bartlett.
For more about Randy Trainor, click here: https://crtinteriors.com/
To learn more about this project, click here: https://crtinteriors.com/ski-country-chic/
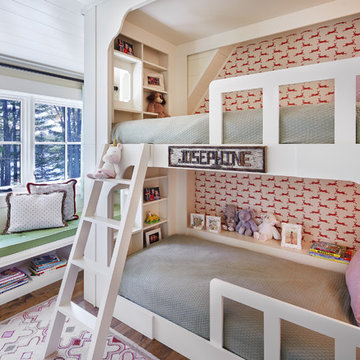
Corey Gaffer
Idéer för ett rustikt flickrum kombinerat med sovrum och för 4-10-åringar, med flerfärgade väggar och mörkt trägolv
Idéer för ett rustikt flickrum kombinerat med sovrum och för 4-10-åringar, med flerfärgade väggar och mörkt trägolv
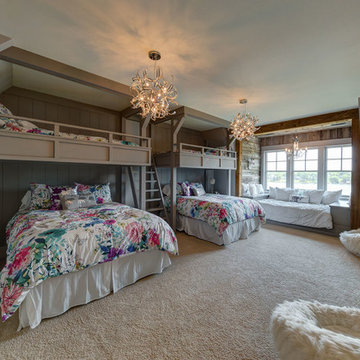
Bild på ett rustikt barnrum kombinerat med sovrum, med grå väggar, heltäckningsmatta och beiget golv
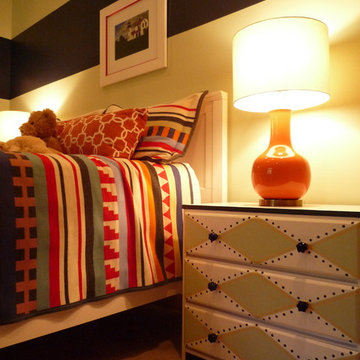
These dressers were plain wood, which I repurposed. These dressers were the inspiration for the wall color, the bedspreads, and lamp selection. The glass knobs are navy blue, thus one of the reasons for the navy blue stripe.
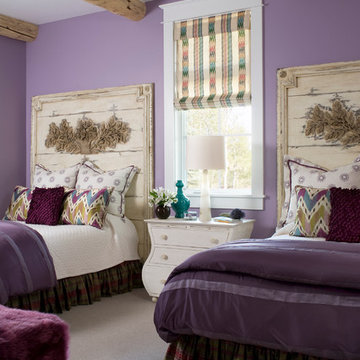
Photo by: Kimberly Gavin
Exempel på ett rustikt flickrum kombinerat med sovrum, med lila väggar och heltäckningsmatta
Exempel på ett rustikt flickrum kombinerat med sovrum, med lila väggar och heltäckningsmatta
109 foton på rustikt flickrum
1