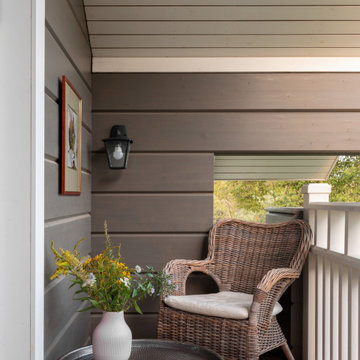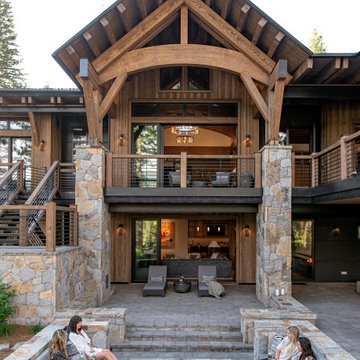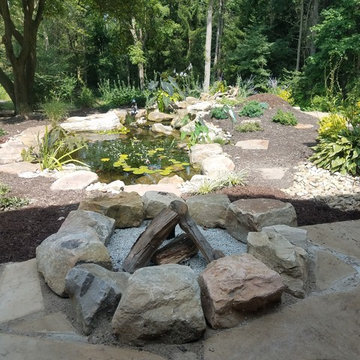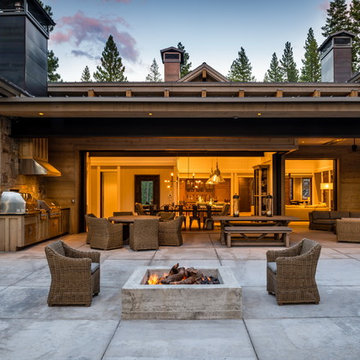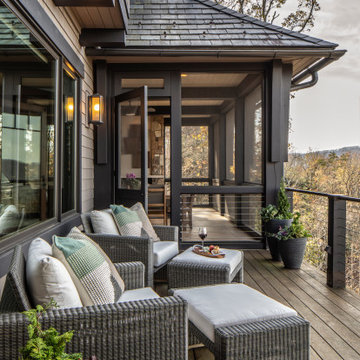Sortera efter:
Budget
Sortera efter:Populärt i dag
1 - 20 av 3 393 foton
Artikel 1 av 3

This freestanding covered patio with an outdoor kitchen and fireplace is the perfect retreat! Just a few steps away from the home, this covered patio is about 500 square feet.
The homeowner had an existing structure they wanted replaced. This new one has a custom built wood
burning fireplace with an outdoor kitchen and is a great area for entertaining.
The flooring is a travertine tile in a Versailles pattern over a concrete patio.
The outdoor kitchen has an L-shaped counter with plenty of space for prepping and serving meals as well as
space for dining.
The fascia is stone and the countertops are granite. The wood-burning fireplace is constructed of the same stone and has a ledgestone hearth and cedar mantle. What a perfect place to cozy up and enjoy a cool evening outside.
The structure has cedar columns and beams. The vaulted ceiling is stained tongue and groove and really
gives the space a very open feel. Special details include the cedar braces under the bar top counter, carriage lights on the columns and directional lights along the sides of the ceiling.
Click Photography

Custom outdoor Screen Porch with Scandinavian accents, teak dining table, woven dining chairs, and custom outdoor living furniture
Idéer för att renovera en mellanstor rustik veranda på baksidan av huset, med kakelplattor och takförlängning
Idéer för att renovera en mellanstor rustik veranda på baksidan av huset, med kakelplattor och takförlängning

Inspiration för en stor rustik formell trädgård i full sol längs med huset på sommaren, med en köksträdgård och marktäckning
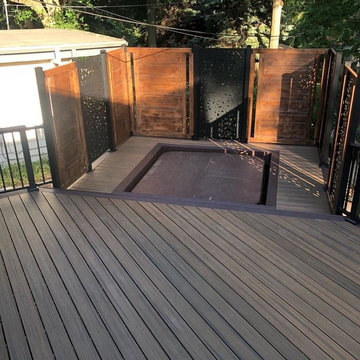
The homeowner wanted to create an enclosure around their built-in hot tub to add some privacy. The contractor, Husker Decks, designed a privacy wall with alternating materials. The aluminum privacy screen in 'River Rock' mixed with a horizontal wood wall in a rich stain blend to create a privacy wall that blends perfectly into the homeowner's backyard space and style.
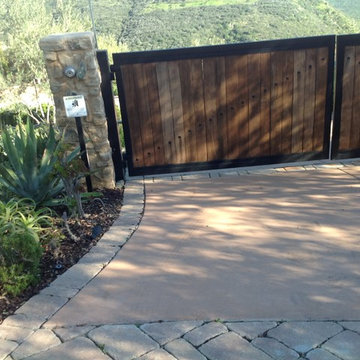
Inspiration för en mellanstor rustik uppfart i delvis sol framför huset, med marksten i tegel

This charming European-inspired home juxtaposes old-world architecture with more contemporary details. The exterior is primarily comprised of granite stonework with limestone accents. The stair turret provides circulation throughout all three levels of the home, and custom iron windows afford expansive lake and mountain views. The interior features custom iron windows, plaster walls, reclaimed heart pine timbers, quartersawn oak floors and reclaimed oak millwork.
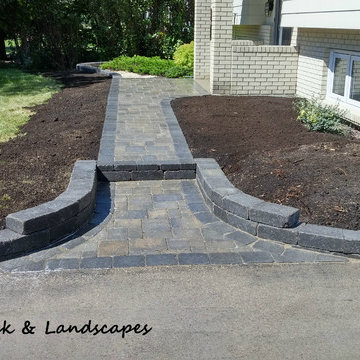
JD Interlock & Landscapes Winnipeg
Idéer för att renovera en rustik trädgård framför huset, med marksten i tegel
Idéer för att renovera en rustik trädgård framför huset, med marksten i tegel
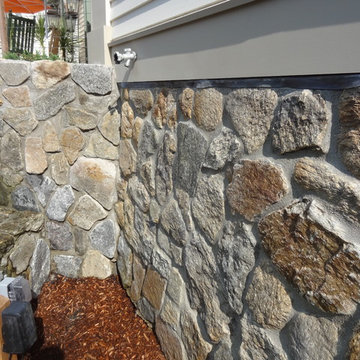
Cape Cod is a vacation hot spot due not only to its vicinity to amazing beaches and seafood, but also because of its historic seaside charm. The Winstead Inn & Beach Resort located in Harwich, MA, is the perfect place to enjoy everything Cape Cod has to offer.
If you are lucky enough to stay in the "Commodore's Quarters" prepare to be greeted with the soothing sounds of moving water and the rich textures of historic natural stone. This charming getaway reminds you of years past with STONEYARD® Boston Blend™ Mosaic, a local natural stone that was used as cladding, on retaining walls, stair risers, and in a water feature. Corner stones were used around the top of the retaining walls and water feature to maintain the look and feel of full thickness stones.
Visit www.stoneyard.com/winstead for more photos, info, and video!
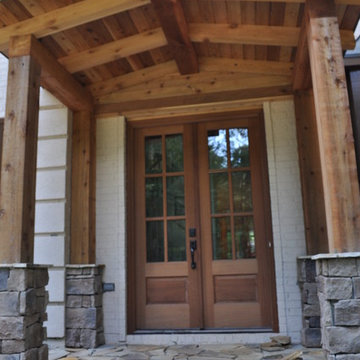
Added a "cover" on the front porch with the same materials used on back addition. Also updated front door making a dramatic difference from before!!!
Exempel på en stor rustik veranda framför huset, med naturstensplattor
Exempel på en stor rustik veranda framför huset, med naturstensplattor
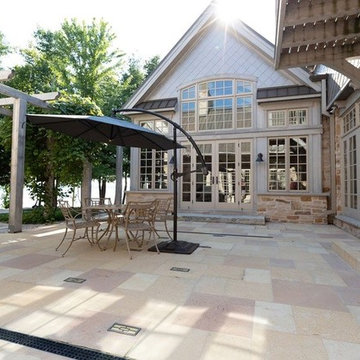
Idéer för en mycket stor rustik uteplats på baksidan av huset, med naturstensplattor
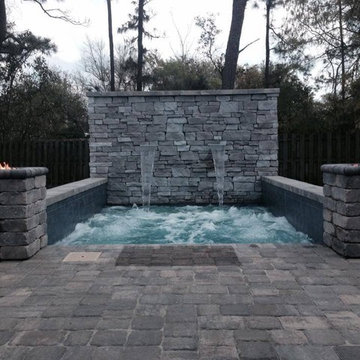
Cocktail Pool (Heated with 12 Therapy Jets) with 2 Shear Descent Falls and 2 Fire Features accented with stone veneer
Foto på en liten rustik pool på baksidan av huset, med marksten i tegel och spabad
Foto på en liten rustik pool på baksidan av huset, med marksten i tegel och spabad
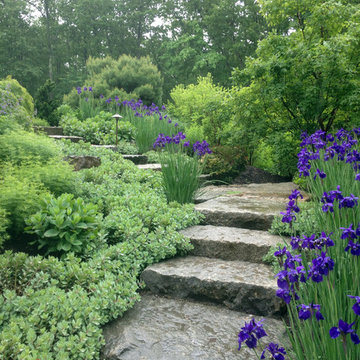
Idéer för en mellanstor rustik formell trädgård i full sol framför huset på våren, med naturstensplattor
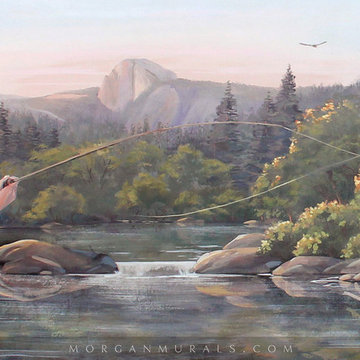
This peaceful river scene is a hand painted mural on the side of the garage, which is actually the main view from their patio. The subject is a collage of the clients' favorite places, tied together into one cohesive image. They have a beautiful view of Half Dome, their family vacation home, and a golf course tucked into the scene. This wall can be seen from several rooms in the house, and it provides a lovely view from the patio.
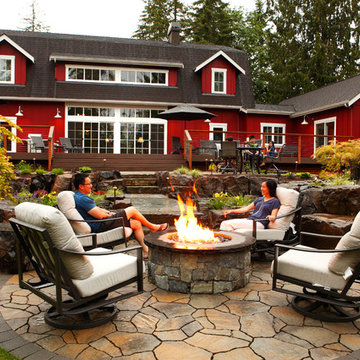
www.alderwoodlandscaping.com
Parkscreative.com
Idéer för att renovera en rustik uteplats på baksidan av huset, med en öppen spis och naturstensplattor
Idéer för att renovera en rustik uteplats på baksidan av huset, med en öppen spis och naturstensplattor
3 393 foton på rustikt grått utomhusdesign
1






