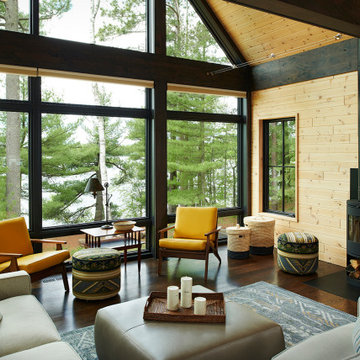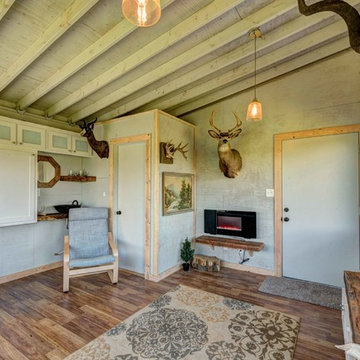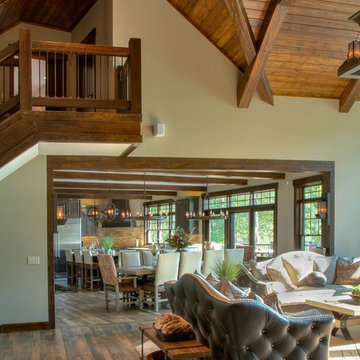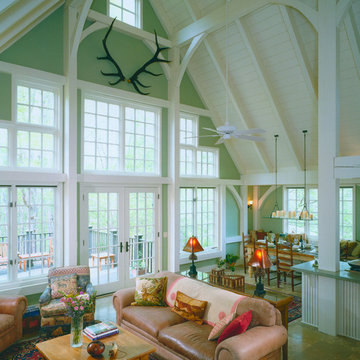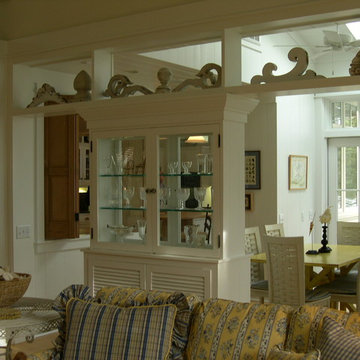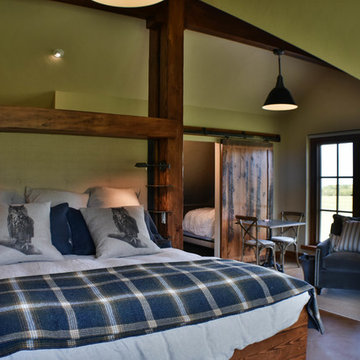127 foton på rustikt grönt allrum
Sortera efter:
Budget
Sortera efter:Populärt i dag
1 - 20 av 127 foton
Artikel 1 av 3

log cabin mantel wall design
Integrated Wall 2255.1
The skilled custom design cabinetmaker can help a small room with a fireplace to feel larger by simplifying details, and by limiting the number of disparate elements employed in the design. A wood storage room, and a general storage area are incorporated on either side of this fireplace, in a manner that expands, rather than interrupts, the limited wall surface. Restrained design makes the most of two storage opportunities, without disrupting the focal area of the room. The mantel is clean and a strong horizontal line helping to expand the visual width of the room.
The renovation of this small log cabin was accomplished in collaboration with architect, Bethany Puopolo. A log cabin’s aesthetic requirements are best addressed through simple design motifs. Different styles of log structures suggest different possibilities. The eastern seaboard tradition of dovetailed, square log construction, offers us cabin interiors with a different feel than typically western, round log structures.

Inspiration för mellanstora rustika allrum, med grå väggar, mörkt trägolv och grått golv
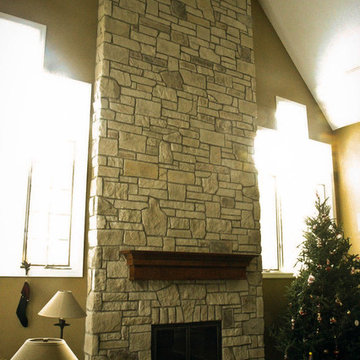
This almost three story fireplace was originally covered in drywall. To add height and visual interest, we used field stone pieces to draw the eye upward. The cobble stone offered a softness with the slightly rounded pieces and yet still have the size needed for a large fireplace

Idéer för att renovera ett rustikt allrum, med bruna väggar, mellanmörkt trägolv, en standard öppen spis, en spiselkrans i metall och brunt golv
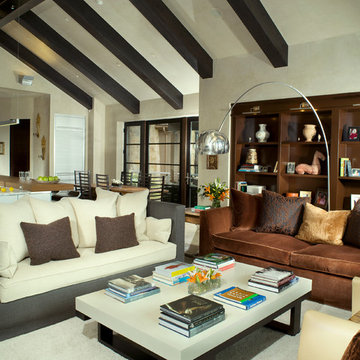
A synergy of old world stone, richly patinaed copper siding, refined steel railings, exposed steel and wood structure and expansive window walls coalesce into casually elegant mountain modern retreat.
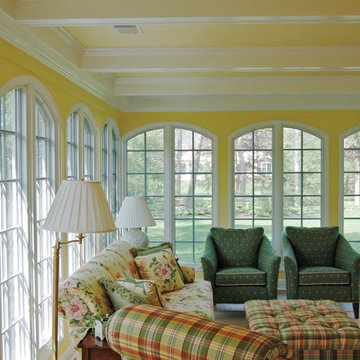
Rustik inredning av ett mellanstort avskilt allrum, med gula väggar, klinkergolv i keramik och ett bibliotek

Cabin living room with wrapped exposed beams, central fireplace, oversized leather couch, dining table to the left and entry way with vintage chairs to the right.
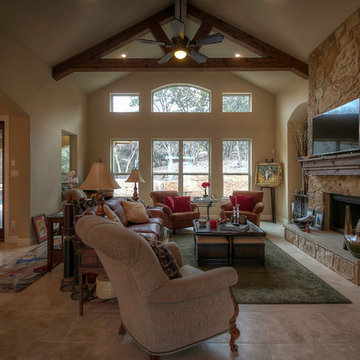
Family Room
Exempel på ett rustikt allrum, med beige väggar, travertin golv, en standard öppen spis, en spiselkrans i sten och beiget golv
Exempel på ett rustikt allrum, med beige väggar, travertin golv, en standard öppen spis, en spiselkrans i sten och beiget golv
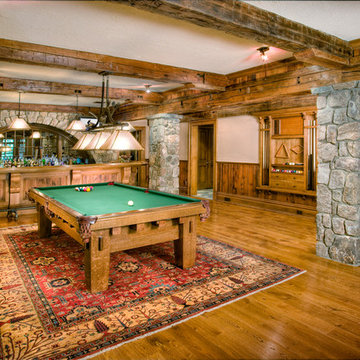
William Psolka, psolka-photo.com
Rustik inredning av ett allrum, med beige väggar och mörkt trägolv
Rustik inredning av ett allrum, med beige väggar och mörkt trägolv

Lower Level Family Room, Whitewater Lane, Photography by David Patterson
Idéer för stora rustika allrum, med bruna väggar och en väggmonterad TV
Idéer för stora rustika allrum, med bruna väggar och en väggmonterad TV
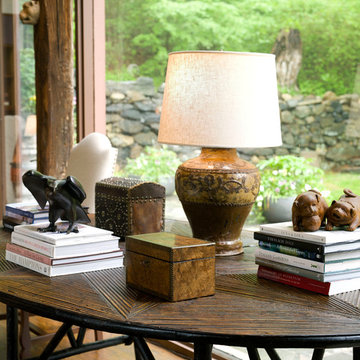
The truth is in the details. This party barn renovated by Philip Johnson is a mix of tradition and modern as seen in the accessories on this adirondack table. Decorators: Ellsworth Ford Photo:Chi Chi Ubina

Live anywhere, build anything. The iconic Golden Eagle name is recognized the world over – forever tied to the freedom of customizing log homes around the world.
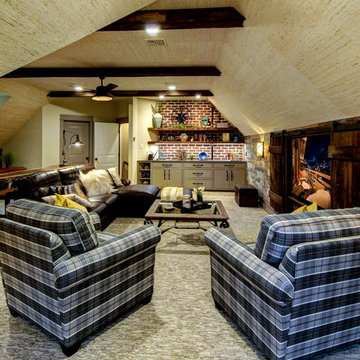
Inspiration för ett stort rustikt allrum med öppen planlösning, med beige väggar, heltäckningsmatta och grått golv
127 foton på rustikt grönt allrum
1
