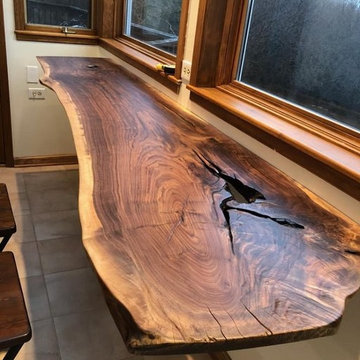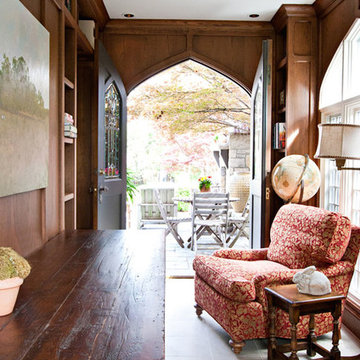961 foton på rustikt hemmabibliotek
Sortera efter:
Budget
Sortera efter:Populärt i dag
1 - 20 av 961 foton
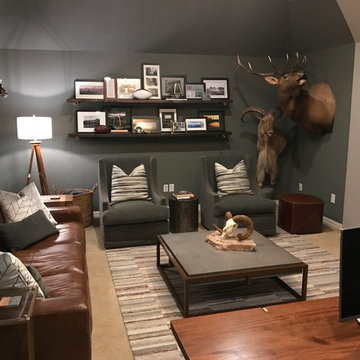
This client wanted a place he could work, watch his favorite sports and movies, and also entertain. A gorgeous rustic luxe man cave (media room and home office) for an avid hunter and whiskey connoisseur. Rich leather and velvet mixed with cement and industrial piping fit the bill, giving this space the perfect blend of masculine luxury with plenty of space to work and play.
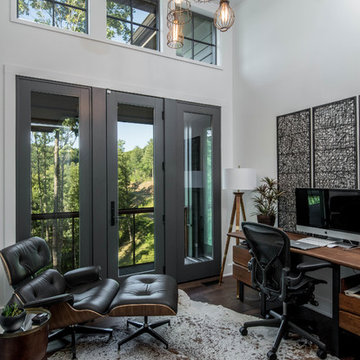
Inspiration för rustika hemmabibliotek, med vita väggar, mörkt trägolv och ett fristående skrivbord

Idéer för att renovera ett mellanstort rustikt hemmabibliotek, med grå väggar, ett fristående skrivbord, grått golv och mörkt trägolv
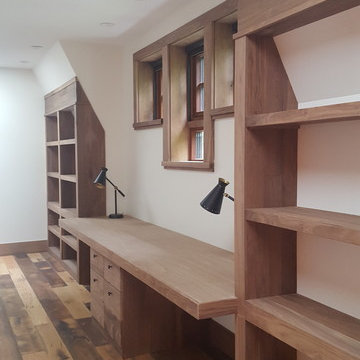
Inspiration för ett stort rustikt hemmabibliotek, med vita väggar, mellanmörkt trägolv, ett inbyggt skrivbord och brunt golv
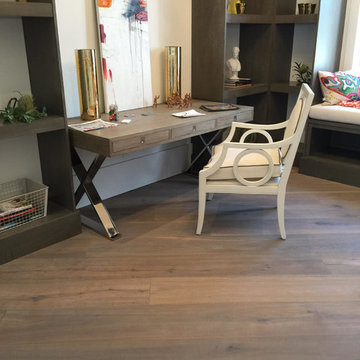
Inspiration för ett litet rustikt hemmabibliotek, med vita väggar, mellanmörkt trägolv, ett fristående skrivbord och brunt golv
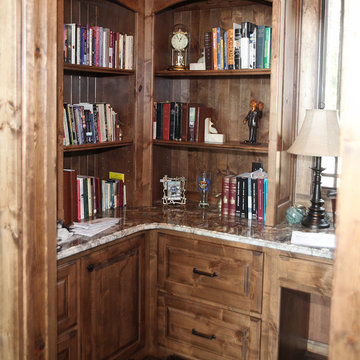
Kelsy Addiline Photography
Idéer för ett litet rustikt hemmabibliotek, med beige väggar, mörkt trägolv och ett inbyggt skrivbord
Idéer för ett litet rustikt hemmabibliotek, med beige väggar, mörkt trägolv och ett inbyggt skrivbord
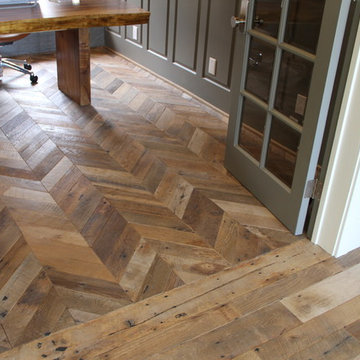
Inspiration för ett litet rustikt hemmabibliotek, med grå väggar, mellanmörkt trägolv och ett fristående skrivbord
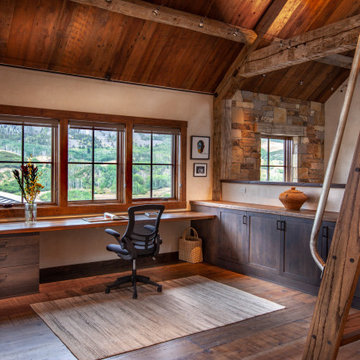
Inspiration för ett stort rustikt hemmabibliotek, med ett inbyggt skrivbord, brunt golv, vita väggar och mellanmörkt trägolv
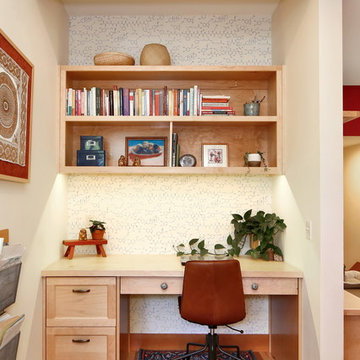
The owners of this home came to us with a plan to build a new high-performance home that physically and aesthetically fit on an infill lot in an old well-established neighborhood in Bellingham. The Craftsman exterior detailing, Scandinavian exterior color palette, and timber details help it blend into the older neighborhood. At the same time the clean modern interior allowed their artistic details and displayed artwork take center stage.
We started working with the owners and the design team in the later stages of design, sharing our expertise with high-performance building strategies, custom timber details, and construction cost planning. Our team then seamlessly rolled into the construction phase of the project, working with the owners and Michelle, the interior designer until the home was complete.
The owners can hardly believe the way it all came together to create a bright, comfortable, and friendly space that highlights their applied details and favorite pieces of art.
Photography by Radley Muller Photography
Design by Deborah Todd Building Design Services
Interior Design by Spiral Studios
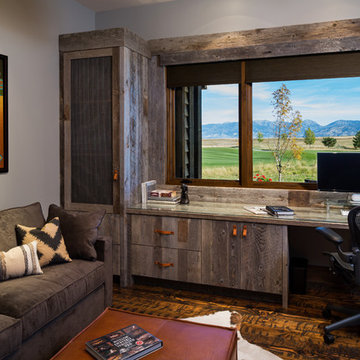
Neumann Photography
Idéer för stora rustika hemmabibliotek, med beige väggar, mellanmörkt trägolv, ett inbyggt skrivbord och brunt golv
Idéer för stora rustika hemmabibliotek, med beige väggar, mellanmörkt trägolv, ett inbyggt skrivbord och brunt golv

This exclusive guest home features excellent and easy to use technology throughout. The idea and purpose of this guesthouse is to host multiple charity events, sporting event parties, and family gatherings. The roughly 90-acre site has impressive views and is a one of a kind property in Colorado.
The project features incredible sounding audio and 4k video distributed throughout (inside and outside). There is centralized lighting control both indoors and outdoors, an enterprise Wi-Fi network, HD surveillance, and a state of the art Crestron control system utilizing iPads and in-wall touch panels. Some of the special features of the facility is a powerful and sophisticated QSC Line Array audio system in the Great Hall, Sony and Crestron 4k Video throughout, a large outdoor audio system featuring in ground hidden subwoofers by Sonance surrounding the pool, and smart LED lighting inside the gorgeous infinity pool.
J Gramling Photos
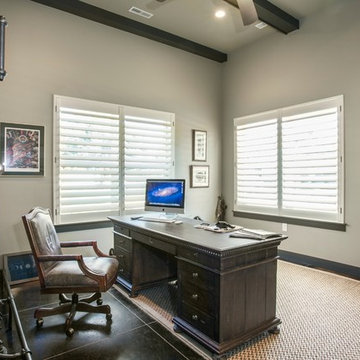
Bild på ett stort rustikt hemmabibliotek, med grå väggar, klinkergolv i porslin, ett fristående skrivbord och svart golv
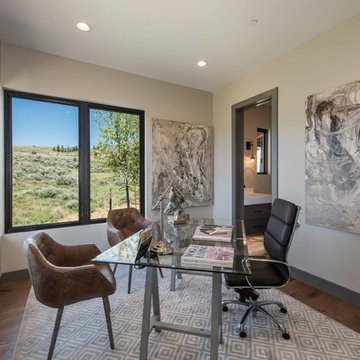
Inredning av ett rustikt hemmabibliotek, med beige väggar, ett fristående skrivbord och mellanmörkt trägolv
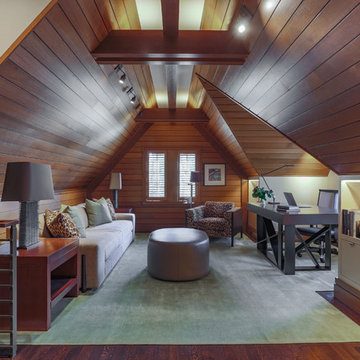
TEAM /////
Architect: LDa Architecture & Interiors /////
Interior Designer: Vivian Hedges Interior Design /////
Builder: Sea-Dar Construction //////
Landscape Architect: Dan K. Gordon //////
Photographer: Eric Roth Photography
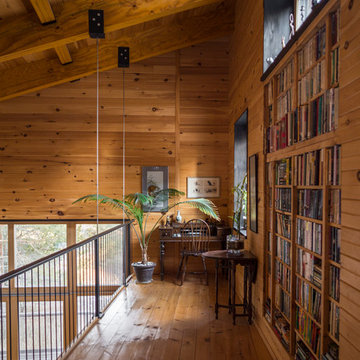
Idéer för att renovera ett mellanstort rustikt hemmabibliotek, med mellanmörkt trägolv och ett fristående skrivbord

Renovation of an old barn into a personal office space.
This project, located on a 37-acre family farm in Pennsylvania, arose from the need for a personal workspace away from the hustle and bustle of the main house. An old barn used for gardening storage provided the ideal opportunity to convert it into a personal workspace.
The small 1250 s.f. building consists of a main work and meeting area as well as the addition of a kitchen and a bathroom with sauna. The architects decided to preserve and restore the original stone construction and highlight it both inside and out in order to gain approval from the local authorities under a strict code for the reuse of historic structures. The poor state of preservation of the original timber structure presented the design team with the opportunity to reconstruct the roof using three large timber frames, produced by craftsmen from the Amish community. Following local craft techniques, the truss joints were achieved using wood dowels without adhesives and the stone walls were laid without the use of apparent mortar.
The new roof, covered with cedar shingles, projects beyond the original footprint of the building to create two porches. One frames the main entrance and the other protects a generous outdoor living space on the south side. New wood trusses are left exposed and emphasized with indirect lighting design. The walls of the short facades were opened up to create large windows and bring the expansive views of the forest and neighboring creek into the space.
The palette of interior finishes is simple and forceful, limited to the use of wood, stone and glass. The furniture design, including the suspended fireplace, integrates with the architecture and complements it through the judicious use of natural fibers and textiles.
The result is a contemporary and timeless architectural work that will coexist harmoniously with the traditional buildings in its surroundings, protected in perpetuity for their historical heritage value.

Idéer för att renovera ett rustikt hemmabibliotek, med vita väggar och ett inbyggt skrivbord
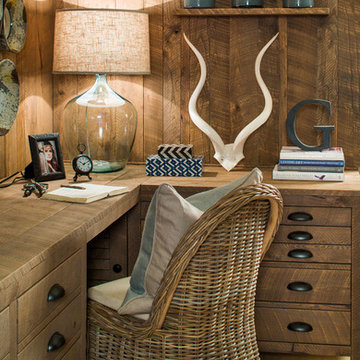
Jeff Herr
Idéer för att renovera ett litet rustikt hemmabibliotek, med bruna väggar, klinkergolv i keramik och ett inbyggt skrivbord
Idéer för att renovera ett litet rustikt hemmabibliotek, med bruna väggar, klinkergolv i keramik och ett inbyggt skrivbord
961 foton på rustikt hemmabibliotek
1
