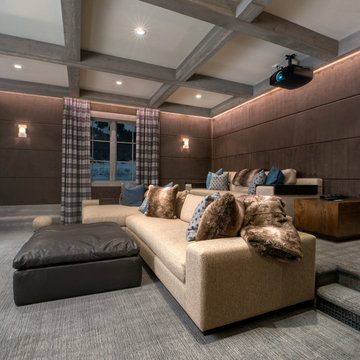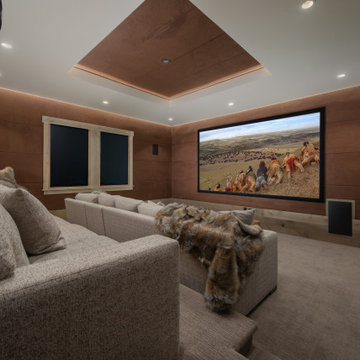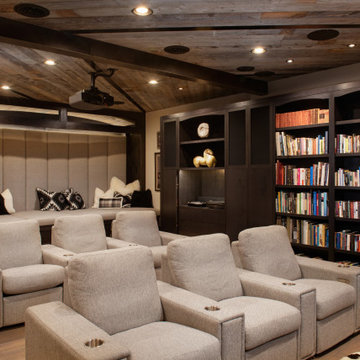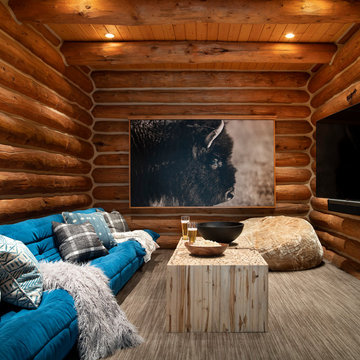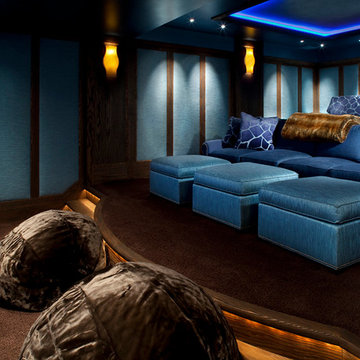1 914 foton på rustikt hemmabio
Sortera efter:
Budget
Sortera efter:Populärt i dag
101 - 120 av 1 914 foton
Artikel 1 av 2
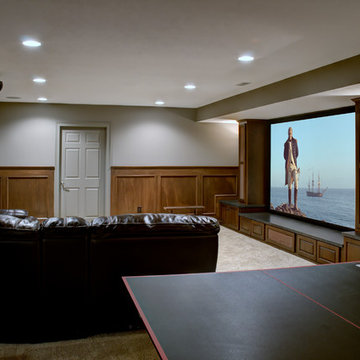
This project involved converting a partially finished basement into an ultimate media room with an English pub. The family is big on entertaining and enjoys watching movies and college football. It was important to combine the media area with the pub to create options for guests within the same space. Although the home has a full sized basement the staircase was centrally located, which made it difficult for special configuration. As a result, we were able to work with the existing plan be designing a media area large enough for a sectional sofa and additional seating with the English pub at the far end of the room.
The home owner had a projection screen on a bare wall with the electrical components stacked on boxes. The new plan involved installing new cabinets to accommodate components and surround the screen to give it a built-in finish. Open shelving also allows the homeowner to feature some of their collectible sports memorabilia. As if the 130 inch projection screen wasn’t large enough, the surround sound system makes you feel like you are part of the action. It is as close to the I MAX viewing experience as you are going to get in a home. Sound-deadening insulation was installed in the ceiling and walls to prevent noise from penetrating the second floor.
The design of the pub was inspired by the home owner’s favorite local pub, Brazenhead. The bar countertop with lift-top entrance was custom built by our carpenters to simulate aged wood. The finish looks rough, but it is smooth enough to wipe down easily. The top encloses the bar and provides seating for guests. A TV at the bar allows guest to follow along with the game on the big screen or tune into another game. The game table provides even another option for entertainment in the media room. Stacked stone with thick mortar joints was installed on the face of the bar and to an opposite wall containing the entrance to a wine room. Hand scrapped hardwood floors were installed in the pub portion of the media room to provide yet another touch to “Brazenhead” their own pub.
The wet bar is under a soffit area that continues into the media area due to existing duct work. We wanted to creatively find a way to separate the two spaces. Adding trim on the ceiling and front of soffit at the bar defined the area and made a great transition from the drywall soffit to the wet bar. A tin ceiling was installed which added to the ambience of the pub wet bar and further aided in defining the soffit as an intentional part of the design. Custom built wainscoting borders the perimeter of the media room. The end result allows the client to comfortably entertain in a space designed just for them.
Hitta den rätta lokala yrkespersonen för ditt projekt
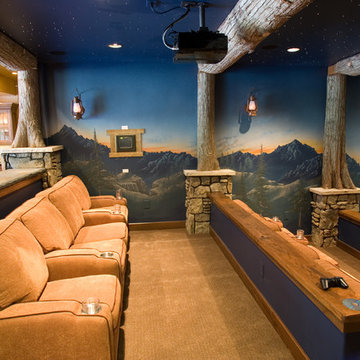
A Colorado Mining theme was used to create this one of a kind theater! elevation drops over 3' with 110" screen and accomodating 12 people. The theater is open with a bar top at rear to accomodate additional seating and an open envireonment to the lower level living area.

This was a detached building from the main house just for the theater. The interior of the room was designed to look like an old lodge with reclaimed barn wood on the interior walls and old rustic beams in the ceiling. In the process of remodeling the room we had to find old barn wood that matched the existing barn wood and weave in the old with the new so you could not see the difference when complete. We also had to hide speakers in the walls by Faux painting the fabric speaker grills to match the grain of the barn wood on all sides of it so the speakers were completely hidden.
We also had a very short timeline to complete the project so the client could screen a movie premiere in the theater. To complete the project in a very short time frame we worked 10-15 hour days with multiple crew shifts to get the project done on time.
The ceiling of the theater was over 30’ high and all of the new fabric, barn wood, speakers, and lighting required high scaffolding work.
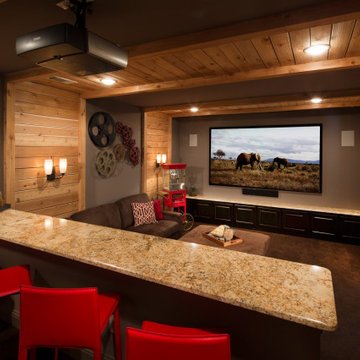
Inspiration för ett rustikt hemmabio, med grå väggar, heltäckningsmatta, projektorduk och brunt golv
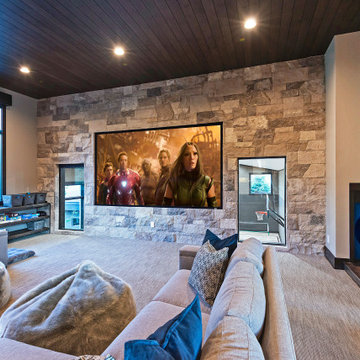
The upper-level game room has a built-in bar, pool table, shuffleboard table, poker table, arcade games, and a 133” movie screen with 7.1 surround sound.
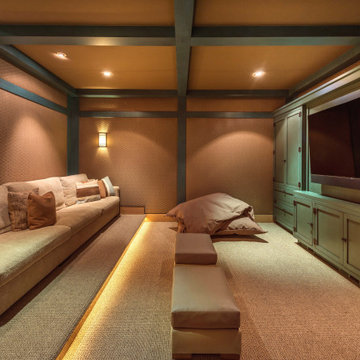
Exempel på ett stort rustikt avskild hemmabio, med bruna väggar, heltäckningsmatta, en inbyggd mediavägg och grått golv
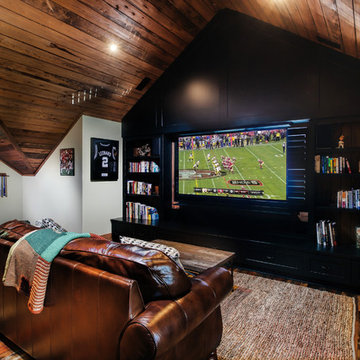
Reclaimed Antique Historic Plank Flooring. Photo by Red Shutter Studio.
Idéer för ett mellanstort rustikt öppen hemmabio, med mellanmörkt trägolv, en inbyggd mediavägg, brunt golv och beige väggar
Idéer för ett mellanstort rustikt öppen hemmabio, med mellanmörkt trägolv, en inbyggd mediavägg, brunt golv och beige väggar
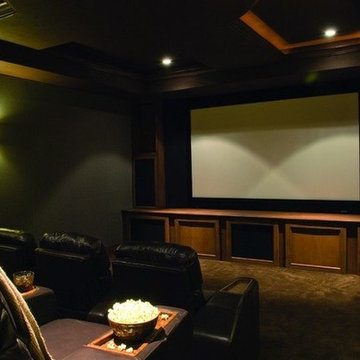
The 2007 Mountain Living Magazine Natural Dream Home
Warmboard joined with Ken Piper and Associates and numerous other eco-friendly suppliers to showcase green building trends. This 8,200-square-foot, five-bedroom home has been designed and constructed to surpass Built Green standards, using natural, reclaimed, and organic materials wherever possible. Energy efficient, low maintenance, fire resistant and luxurious.
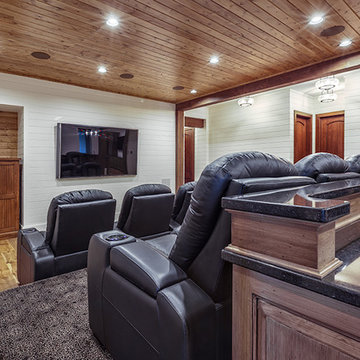
Idéer för rustika öppna hemmabior, med vita väggar och en väggmonterad TV
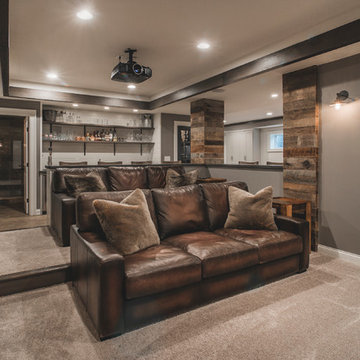
Bradshaw Photography
Idéer för ett mellanstort rustikt öppen hemmabio, med grå väggar, heltäckningsmatta, projektorduk och beiget golv
Idéer för ett mellanstort rustikt öppen hemmabio, med grå väggar, heltäckningsmatta, projektorduk och beiget golv
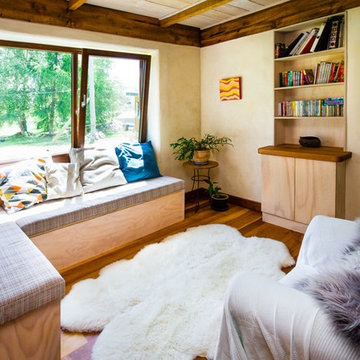
TV nook, Ruth Borwn Fluidphoto
Idéer för ett litet rustikt öppen hemmabio, med blå väggar, mellanmörkt trägolv, en väggmonterad TV och brunt golv
Idéer för ett litet rustikt öppen hemmabio, med blå väggar, mellanmörkt trägolv, en väggmonterad TV och brunt golv
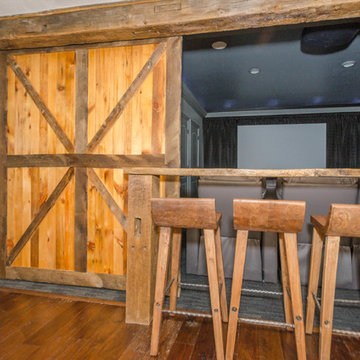
Theater Room with Barn Doors and creative snack bar added to lower level by Patti Johnson Interiors
Inspiration för stora rustika avskilda hemmabior, med grå väggar, heltäckningsmatta och projektorduk
Inspiration för stora rustika avskilda hemmabior, med grå väggar, heltäckningsmatta och projektorduk
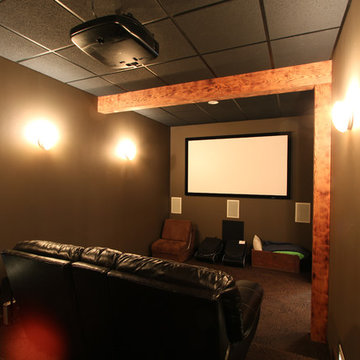
Theater style seating in this basement with exposed wood beams.
Inredning av ett rustikt hemmabio
Inredning av ett rustikt hemmabio
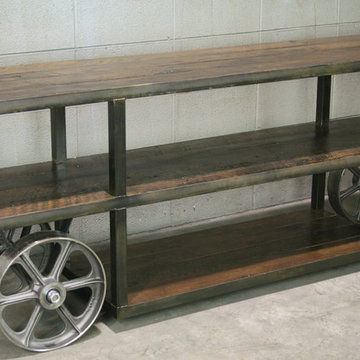
Need a cool, industrial console table or sofa table? Here is one we made for no other than George Clooney. That's right, George Clooney! We’d love to build one for you as well. It would work great for a console or sofa table, but also as a neat TV Stand or media console. We can make it any size you’d like and in any configuration, but this listing is for one as pictured and it’s 76” W x 16” D x 30” high (email us for pricing for custom configuration.). It is made of a beautiful reclaimed wood and we have several wood options available (we will always have a dark color, light color, and one in between –just let us know which one you like at check-out by including a note with your order).
Changes can be made to the configuration such as using steel or a different wood. Some changes to the design can be done at no charge, while some may affect the price a bit. Feel free to contact us for details.
Our clients include Bose, XBox, Vans, Hard Rock Café, Starwood Hotels, and many other fortune 500 companies, not to mention countless wonderful homeowners.
_________________________________
Visit us at www.combine9.com
Price for one as shown $2,850
_________________________________
* All rights reserved; Combine 9 Design, LLC, 2015
1 914 foton på rustikt hemmabio
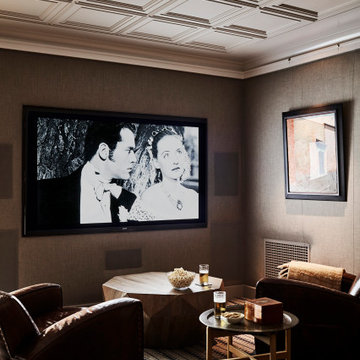
Idéer för ett rustikt avskild hemmabio, med bruna väggar, heltäckningsmatta, en väggmonterad TV och brunt golv
6
